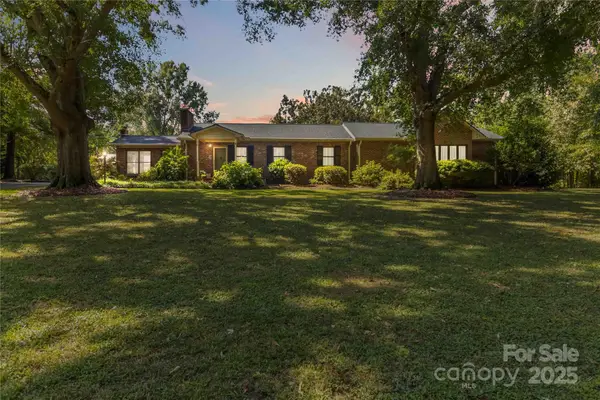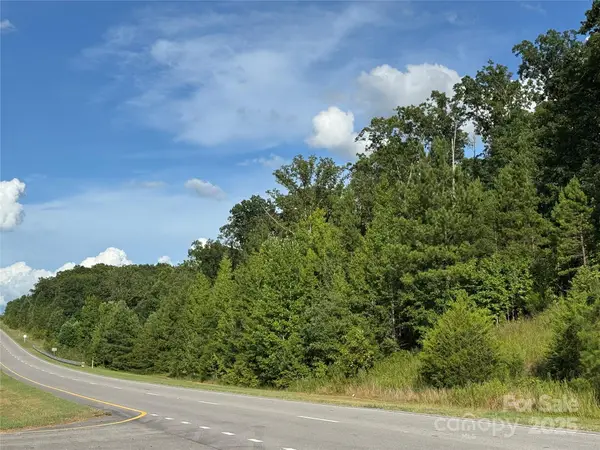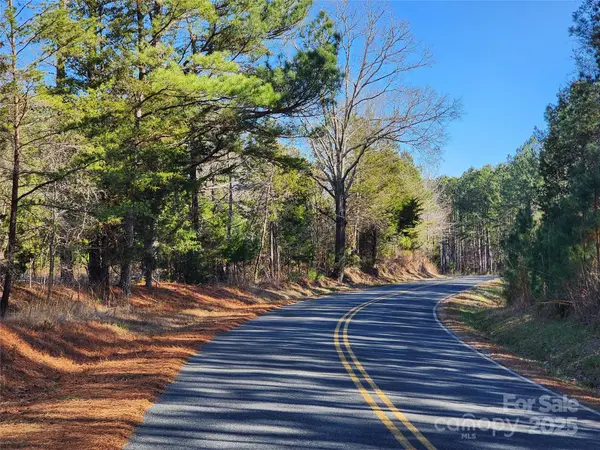1016 Mcgill Road, Smyrna, SC 29743
Local realty services provided by:Better Homes and Gardens Real Estate Heritage
Listed by: brad ramsey
Office: keller williams connected
MLS#:4299622
Source:CH
1016 Mcgill Road,Smyrna, SC 29743
$657,777
- 4 Beds
- 3 Baths
- 2,265 sq. ft.
- Single family
- Active
Price summary
- Price:$657,777
- Price per sq. ft.:$290.41
About this home
Welcome to this serene countryside retreat. This newly constructed residence is situated on a hilltop within a 12.3-acre wooded parcel, ideal for relaxation and exploration. With its exquisite design selections and natural color palette, this charming farmhouse design will undoubtedly captivate your senses.
The home boasts an attached garage and a two-car detached garage/workshop, fully equipped with electrical outlets, power garage doors, and a concrete floor. A seasonal creek adds to the character of the property, providing ample opportunities for leisurely strolls amidst nature. The covered porches offer a serene retreat, inviting you to unwind and immerse yourself in the surrounding ambiance. Savor the culinary experience of cooking with a gas range, a wall-mounted pot filler over the stove, and a vented hood. Throughout the downstairs, upgraded LVP flooring has been installed, while upgraded carpet and padding have been installed upstairs. The kitchen boasts granite countertops, and all bathrooms complement the thoughtful design.
The workshop was constructed in 2024, and construction on the residence was completed in August 2025. You can benefit from the advantages of new construction without having to endure the entire construction process. Book your showing today!
*range is gas-propane tank and service will need to be set up by buyer
Contact an agent
Home facts
- Year built:2025
- Listing ID #:4299622
- Updated:November 11, 2025 at 02:26 PM
Rooms and interior
- Bedrooms:4
- Total bathrooms:3
- Full bathrooms:2
- Half bathrooms:1
- Living area:2,265 sq. ft.
Heating and cooling
- Cooling:Heat Pump
- Heating:Heat Pump
Structure and exterior
- Year built:2025
- Building area:2,265 sq. ft.
- Lot area:12.36 Acres
Schools
- High school:York Comprehensive
- Elementary school:Hickory Grove-Sharon
Utilities
- Water:Well
- Sewer:Septic (At Site)
Finances and disclosures
- Price:$657,777
- Price per sq. ft.:$290.41
New listings near 1016 Mcgill Road
 $70,125Active5.61 Acres
$70,125Active5.61 Acres0 Mcgill Road, Smyrna, SC 29743
MLS# 4306435Listed by: KELLER WILLIAMS UNIFIED $67,413Pending5.39 Acres
$67,413Pending5.39 Acres0 Mcgill Road, Smyrna, SC 29743
MLS# 4306441Listed by: KELLER WILLIAMS UNIFIED $137,275Active10.98 Acres
$137,275Active10.98 Acres0 Mcgill Road, Smyrna, SC 29743
MLS# 4306449Listed by: KELLER WILLIAMS UNIFIED $599,900Active3 beds 2 baths2,406 sq. ft.
$599,900Active3 beds 2 baths2,406 sq. ft.2880 Legion Road, Smyrna, SC 29743
MLS# 4287617Listed by: HOWARD HANNA ALLEN TATE ROCK HILL $125,000Pending6.38 Acres
$125,000Pending6.38 Acres0000 Black Highway, Smyrna, SC 29743
MLS# 4282606Listed by: KELLER WILLIAMS CONNECTED $19,000Active0.72 Acres
$19,000Active0.72 Acres3375 Old Seine Road, Smyrna, SC 29743
MLS# 4269007Listed by: HOWARD HANNA ALLEN TATE LAKE WYLIE $545,000Active35.9 Acres
$545,000Active35.9 Acres1342 Mcknight Road, Smyrna, SC 29743
MLS# 4193756Listed by: MOSSY OAK PROPERTIES LAND AND LUXURY $281,385Active28.86 Acres
$281,385Active28.86 Acres7479 Hwy 97 Highway, Smyrna, SC 29743
MLS# 4198554Listed by: DICKSON & ASSOCIATES REALTORS
