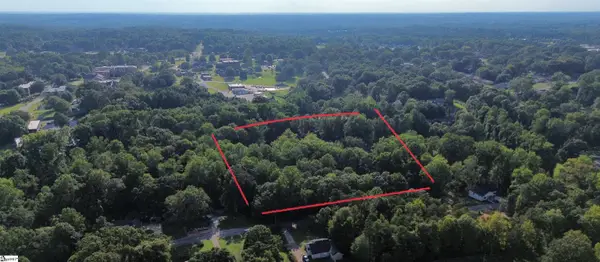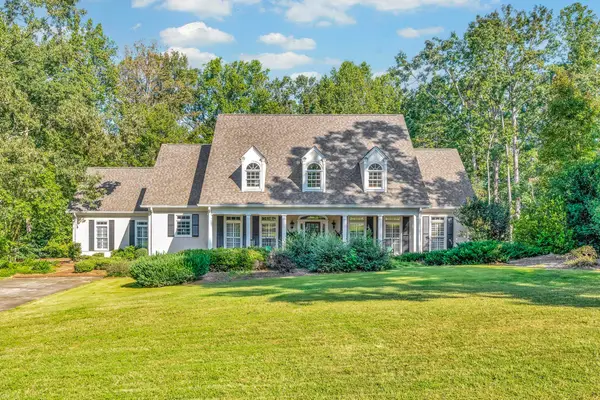104 Carolina Club Drive, Spartanburg, SC 29306
Local realty services provided by:Better Homes and Gardens Real Estate Medley
104 Carolina Club Drive,Spartanburg, SC 29306
$849,000
- 4 Beds
- 4 Baths
- 3,782 sq. ft.
- Single family
- Pending
Listed by:judy mccravy
Office:coldwell banker caine real est
MLS#:320463
Source:SC_SMLS
Price summary
- Price:$849,000
- Price per sq. ft.:$224.48
About this home
Built in 2020 and nestled within close proximity of the gates of Carolina Country Club, this exceptional home blends timeless elegance with effortless livability. A welcoming front porch and stately double doors set the tone, inviting you into a beautifully designed space where comfort and sophistication meet. The living area, featuring a coffered ceiling and central fireplace, flows seamlessly into a chef’s kitchen—complete with premium appliances, gleaming marble countertops, oversized island, and custom cabinetry with accent lighting. Just beyond, a formal dining room awaits, while an additional four-seasons sunroom (with three points of access from the interior) extends to the backyard, creating the perfect setting for lively gatherings or quiet moments of retreat. The primary suite is a sanctuary of its own, featuring a tray ceiling and a spa-like bath with a soaking tub, glass shower, separate water closet, and generous marble counter space. This home also includes a dedicated home office for the executive, along with two additional secondary bedrooms and two full baths on the main level. The loft suite, completed this past year, provides endless possibilities for a media room, guest retreat, or private escape with a full bathroom included. Thoughtfully designed with both comfort and function in mind, this home provides a full laundry room with sink and cabinetry, a drop zone, and an enormous walk-in pantry with ample space for a second refrigerator and small appliances. Step outside to an expansive, fenced backyard where an in-ground stone fire pit invites evenings under the stars. The oversized garage easily accommodates two vehicles, a golf cart, and lawn equipment ensuring room for everything you need. From morning coffee on the front porch to fireside conversations under the nighttime sky, this home was designed for those who “love to live where they play.” Schedule your private tour today!
Contact an agent
Home facts
- Year built:2020
- Listing ID #:320463
- Added:218 day(s) ago
- Updated:October 01, 2025 at 07:32 AM
Rooms and interior
- Bedrooms:4
- Total bathrooms:4
- Full bathrooms:4
- Living area:3,782 sq. ft.
Heating and cooling
- Cooling:Heat Pump, Multi-Units
- Heating:Heat Pump
Structure and exterior
- Roof:Architectural
- Year built:2020
- Building area:3,782 sq. ft.
- Lot area:0.8 Acres
Schools
- High school:6-Dorman High
- Middle school:6-Gable Middle
- Elementary school:6-Roebuck Pr
Utilities
- Sewer:Public Sewer
Finances and disclosures
- Price:$849,000
- Price per sq. ft.:$224.48
- Tax amount:$3,487 (2024)
New listings near 104 Carolina Club Drive
- New
 $179,900Active3 beds 1 baths793 sq. ft.
$179,900Active3 beds 1 baths793 sq. ft.106 Camp Street, Spartanburg, SC 29303
MLS# 329317Listed by: REEDY PROPERTY GROUP, INC - New
 $39,500Active1.02 Acres
$39,500Active1.02 Acres210 Saratoga Avenue, Spartanburg, SC 29302
MLS# 1570879Listed by: NORTH GROUP REAL ESTATE - New
 $325,000Active3 beds 2 baths1,918 sq. ft.
$325,000Active3 beds 2 baths1,918 sq. ft.1216 Shoresbrook Road, Spartanburg, SC 29301
MLS# 329310Listed by: KELLER WILLIAMS REALTY - New
 $284,900Active4 beds 3 baths1,934 sq. ft.
$284,900Active4 beds 3 baths1,934 sq. ft.683 Cozy Bluff Road, Spartanburg, SC 29301
MLS# 20292894Listed by: MTH SC REALTY, LLC - New
 $274,900Active3 beds 3 baths1,749 sq. ft.
$274,900Active3 beds 3 baths1,749 sq. ft.682 Cozy Bluff Road, Spartanburg, SC 29301
MLS# 20292895Listed by: MTH SC REALTY, LLC - New
 $274,900Active3 beds 3 baths1,749 sq. ft.
$274,900Active3 beds 3 baths1,749 sq. ft.679 Cozy Bluff Road, Spartanburg, SC 29301
MLS# 20292893Listed by: MTH SC REALTY, LLC - Open Sun, 2 to 4pmNew
 $299,900Active3 beds 2 baths1,500 sq. ft.
$299,900Active3 beds 2 baths1,500 sq. ft.114 Woodbine Terrace, Spartanburg, SC 29301
MLS# 327210Listed by: CENTURY 21 BLACKWELL & CO - New
 $449,500Active4 beds 3 baths
$449,500Active4 beds 3 baths254 Hollis Drive, Spartanburg, SC 29307
MLS# 1570842Listed by: XSELL UPSTATE - New
 $475,000Active3 beds 3 baths2,552 sq. ft.
$475,000Active3 beds 3 baths2,552 sq. ft.155 Lake Park Drive, Spartanburg, SC 29301
MLS# 327746Listed by: C 21 BLACKWELL & CO - New
 $935,000Active5 beds 4 baths4,353 sq. ft.
$935,000Active5 beds 4 baths4,353 sq. ft.216 Dares Ferry Road, Spartanburg, SC 29302
MLS# 329295Listed by: COLDWELL BANKER CAINE REAL EST
