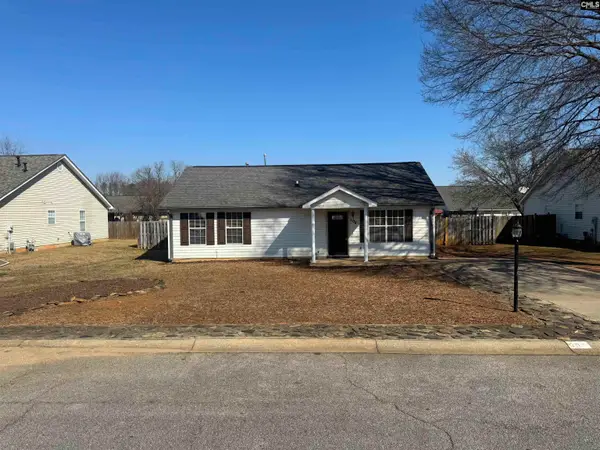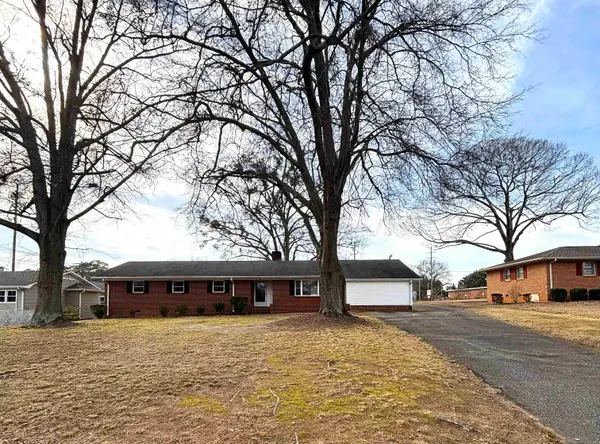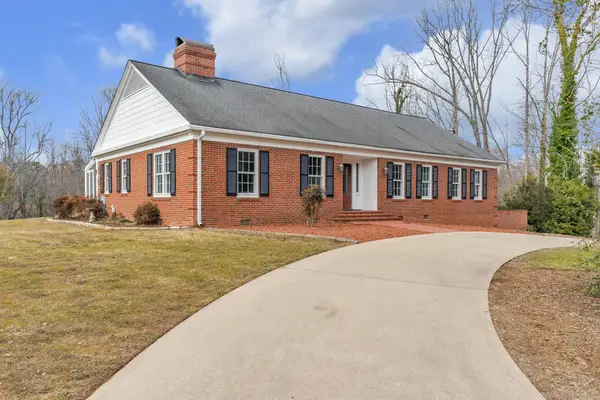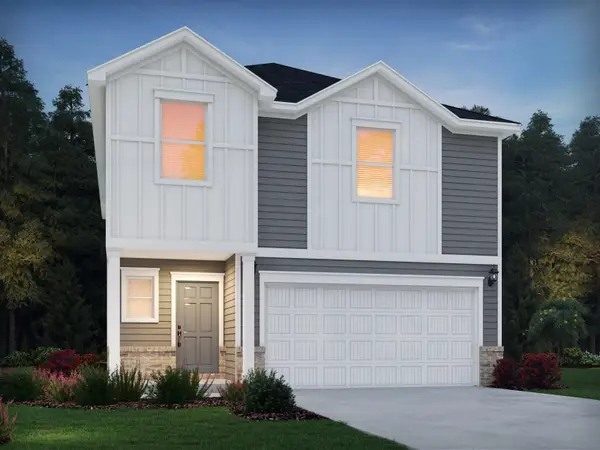1136 S Norwhich Lane, Spartanburg, SC 29301
Local realty services provided by:Better Homes and Gardens Real Estate Medley
1136 S Norwhich Lane,Spartanburg, SC 29301
$219,900
- 3 Beds
- 3 Baths
- - sq. ft.
- Townhouse
- Active
Listed by: tasha p ellison
Office: ellison real estate company, llc.
MLS#:1570352
Source:SC_GGAR
Price summary
- Price:$219,900
- Monthly HOA dues:$175
About this home
Prime Location! This 3-bedroom, 2.5-bathroom town home with a one-car garage offers unbeatable convenience, with easy access to both I-85 and I-26, just five minutes away. Enjoy a short 10-minute drive to downtown Spartanburg, 25 minutes to downtown Greenville, and only 2 minutes to Target, Ingles, various urgent care centers, and a wide variety of dining options. The neighborhood also offers access to the historic Wadsworth Trail, which leads to the Westside YMCA, known for its tennis and pickleball courts, aerobics classes, and Olympic-sized pool. Experience the benefits of home ownership without the hassle of exterior maintenance, as the monthly $175. HOA fee takes care of yard work, exterior upkeep and insurance, common areas, street lighting, trash pick up, pest control and irrigation! Inside, the home features bright, neutral paint colors and wood-like flooring throughout the entire downstairs, creating a seamless and inviting flow. A spacious half bath has been upgraded with a larger vanity for added storage. The open-concept living room connects effortlessly to the kitchen and dining area, making it ideal for entertaining or daily living. From the eat-in space, step outside to a cozy 8x6 patio—perfect for grilling or relaxing. (The neighborhood allows fenced yards if desired.) The kitchen is a chef's dream with a large granite-topped bar, light gray cabinetry, and stainless steel appliances, including a built-in microwave, dishwasher, and smooth-range stove. The modern look is completed with stainless-steel handles. A large pantry offers plenty of additional storage space. The living room, benefiting from natural light due to its end-unit location, offers plenty of room for comfort. Upstairs, the laundry room provides extra storage options. Two bedrooms share a hall bathroom, while the spacious master suite features a full bath with double vanities and a step-in shower with glass doors. All bedrooms come with walk-in closets, and there’s a walk-in hall closet for additional storage. The one -car garage offers ample room for shelving, along with space to park your vehicle. This home is a great option for primary home buyers or would be a valuable addition to any rental portfolio! Make sure to reference our 3D tour on this beautiful home!
Contact an agent
Home facts
- Year built:2022
- Listing ID #:1570352
- Added:356 day(s) ago
- Updated:February 10, 2026 at 01:16 PM
Rooms and interior
- Bedrooms:3
- Total bathrooms:3
- Full bathrooms:2
- Half bathrooms:1
Heating and cooling
- Cooling:Electric
- Heating:Electric, Heat Pump
Structure and exterior
- Roof:Composition
- Year built:2022
- Lot area:0.06 Acres
Schools
- High school:Dorman
- Middle school:Fairforest
- Elementary school:West View
Utilities
- Water:Public
- Sewer:Public Sewer
Finances and disclosures
- Price:$219,900
- Tax amount:$1,530
New listings near 1136 S Norwhich Lane
- New
 $329,180Active4 beds 3 baths2,479 sq. ft.
$329,180Active4 beds 3 baths2,479 sq. ft.604 Cozy Bluff Road, Spartanburg, SC 29301
MLS# 20296103Listed by: MTH SC REALTY, LLC - New
 $218,000Active3 beds 2 baths1,120 sq. ft.
$218,000Active3 beds 2 baths1,120 sq. ft.308 Lacey Leaf Court, Spartanburg, SC 29307
MLS# 626796Listed by: JPAR MAGNOLIA GROUP - New
 $280,000Active5 beds 3 baths2,249 sq. ft.
$280,000Active5 beds 3 baths2,249 sq. ft.1076 Mayview Street, Spartanburg, SC 29303
MLS# 333503Listed by: AVS REALTY - New
 $308,900Active5 beds 3 baths2,352 sq. ft.
$308,900Active5 beds 3 baths2,352 sq. ft.722 Cozy Bluff Road, Spartanburg, SC 29301
MLS# 333506Listed by: MTH SC REALTY, LLC - New
 $180,000Active2 beds 1 baths1,184 sq. ft.
$180,000Active2 beds 1 baths1,184 sq. ft.921 Barnwell Road, Spartanburg, SC 29303
MLS# 333492Listed by: BANKS & POOLE REAL ESTATE & DEVELOPMENT - New
 $301,000Active4 beds 3 baths2,295 sq. ft.
$301,000Active4 beds 3 baths2,295 sq. ft.423 Ingram Trail, Spartanburg, SC 29306
MLS# 333493Listed by: PROVIDENCE REALTY & MARKETING - New
 $395,000Active5 beds 3 baths4,058 sq. ft.
$395,000Active5 beds 3 baths4,058 sq. ft.210 Lakewood Drive, Spartanburg, SC 29302
MLS# 333496Listed by: AKERS AND ASSOCIATES - New
 $283,900Active4 beds 3 baths1,934 sq. ft.
$283,900Active4 beds 3 baths1,934 sq. ft.723 Cozy Bluff Road, Spartanburg, SC 29301
MLS# 333479Listed by: MTH SC REALTY, LLC - New
 $85,000Active3 beds 1 baths814 sq. ft.
$85,000Active3 beds 1 baths814 sq. ft.1304 Nazareth Rd, Spartanburg, SC 29301-6242
MLS# 333480Listed by: AGENT PROS REALTY  $30,000Pending0.17 Acres
$30,000Pending0.17 Acres460 Eloise Drive, Spartanburg, SC 29301
MLS# 333476Listed by: CENTURY 21 BLACKWELL & CO

