125 N River Hills Drive, Spartanburg, SC 29303
Local realty services provided by:Better Homes and Gardens Real Estate Young & Company
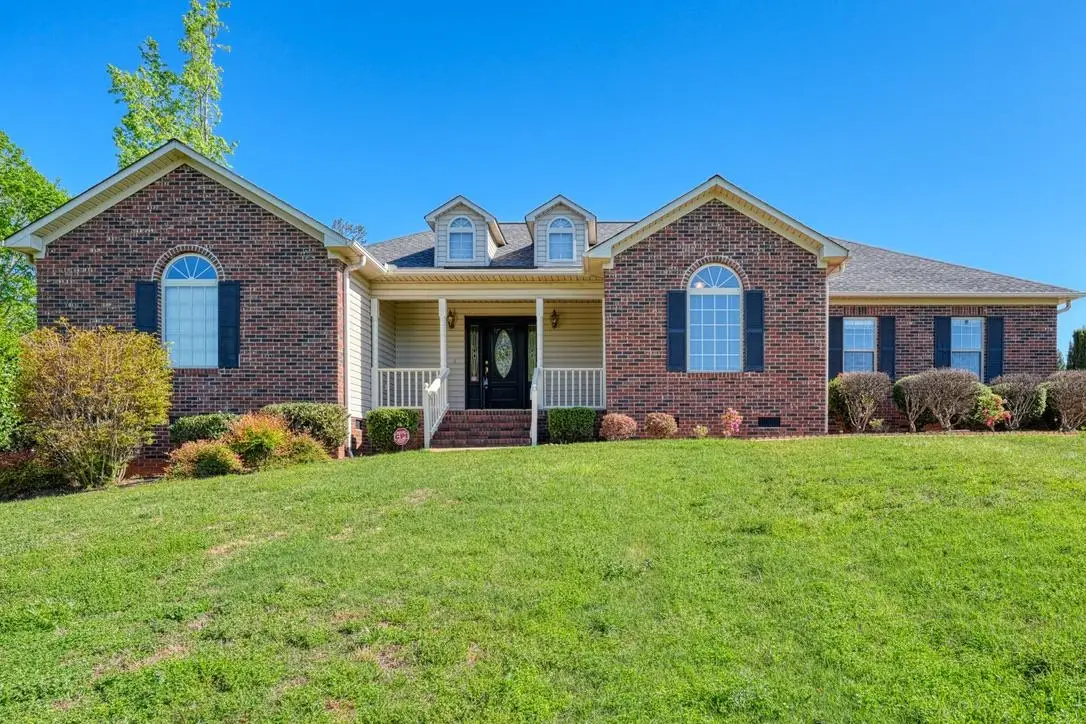

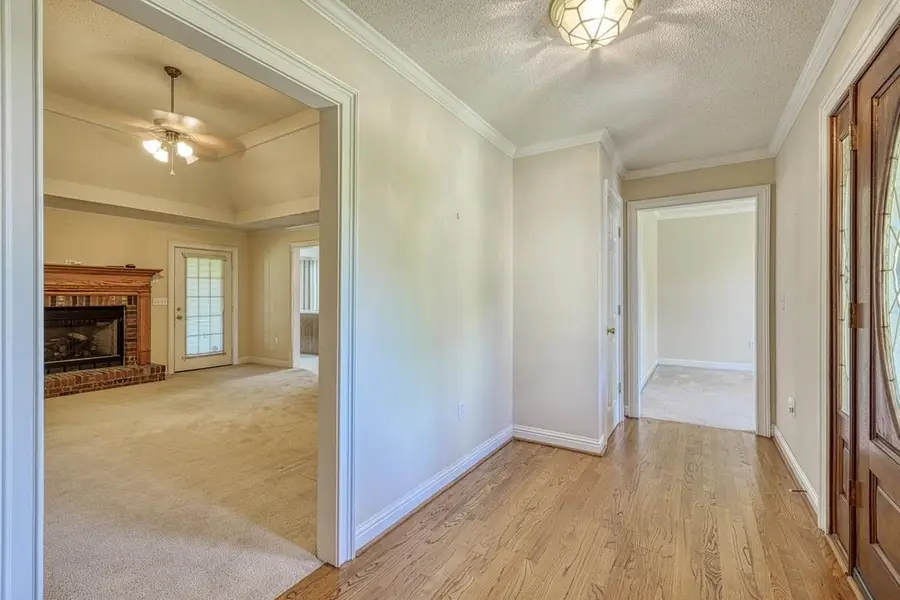
125 N River Hills Drive,Spartanburg, SC 29303
$299,900
- 3 Beds
- 3 Baths
- 2,316 sq. ft.
- Single family
- Pending
Listed by:brad liles
Office:keller williams on main
MLS#:322664
Source:SC_SMLS
Price summary
- Price:$299,900
- Price per sq. ft.:$129.49
About this home
Well maintained 3 bedroom/3 bathroom home located within the established and sought-after neighborhood of North River Hills. Situated on just under half an acre, this home features timeless charm and functional living spaces. A winding driveway leads you to the rear-entry garage and a beautifully private backyard setting, providing both curb appeal and everyday convenience. Inside, you'll find a welcoming layout featuring a formal dining room and a spacious den with a trey ceiling and cozy gas log fireplace. Just off the living area, a screened porch invites you to relax and enjoy the outdoors year-round. The kitchen is designed for both style and efficiency, with generous counter space, a smooth cooktop, built-in microwave, dishwasher, and a bright eat-in breakfast area framed by a charming bowed window. On one side of the home, there is a private bedroom, a full hall bathroom, and a walk-in laundry room complete with a utility sink. On the opposite wing, you’ll find dual owner’s suites, each with their own full bathroom—ideal for multi-generational living or guests. One features a sit-in shower, while the other is equipped with a walk-in shower and a jetted soaking tub. With its thoughtful layout, spacious living areas, and location in one of the area's most established neighborhoods, this home is the perfect blend of comfort and classic appeal. Make this home your own and schedule a showing today!
Contact an agent
Home facts
- Year built:1996
- Listing Id #:322664
- Added:119 day(s) ago
- Updated:July 16, 2025 at 07:45 AM
Rooms and interior
- Bedrooms:3
- Total bathrooms:3
- Full bathrooms:3
- Living area:2,316 sq. ft.
Heating and cooling
- Cooling:Central Forced
- Heating:Electricity, Forced Warm Air
Structure and exterior
- Roof:Composition Shingle
- Year built:1996
- Building area:2,316 sq. ft.
- Lot area:0.39 Acres
Schools
- High school:2-Boiling Springs
- Middle school:2-Boiling Springs
- Elementary school:2-Boiling Springs
Utilities
- Water:Public Water
- Sewer:Public Sewer
Finances and disclosures
- Price:$299,900
- Price per sq. ft.:$129.49
- Tax amount:$1,280 (2024)
New listings near 125 N River Hills Drive
- New
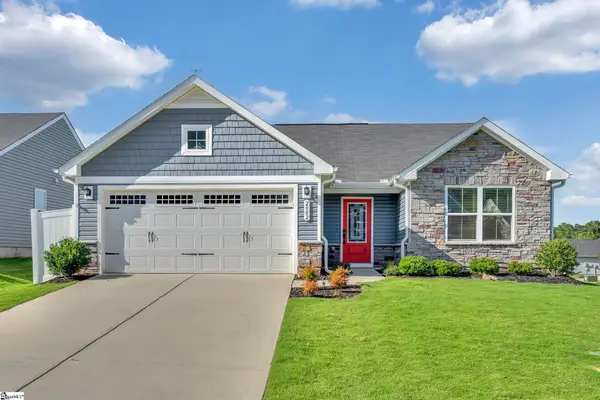 $289,900Active3 beds 2 baths
$289,900Active3 beds 2 baths2082 Wexley Drive, Spartanburg, SC 29316
MLS# 1566427Listed by: COLDWELL BANKER CAINE REAL EST - New
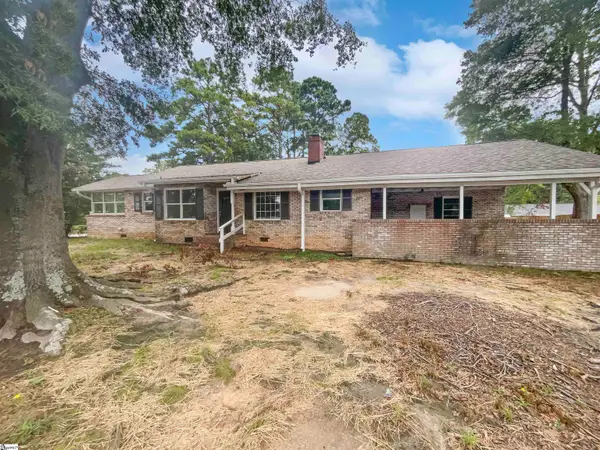 $218,000Active3 beds 2 baths
$218,000Active3 beds 2 baths2375 S Pine Street, Spartanburg, SC 29302
MLS# 1566431Listed by: OPENDOOR BROKERAGE - New
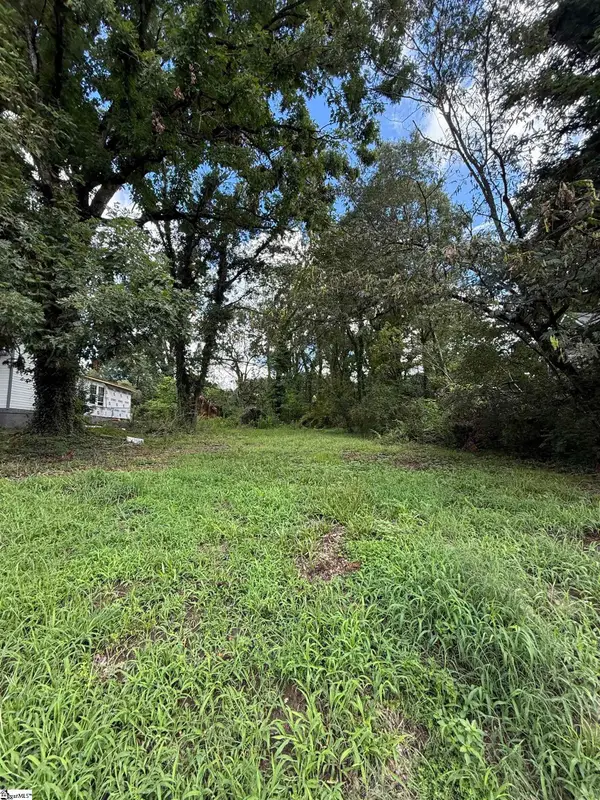 $35,000Active0.46 Acres
$35,000Active0.46 Acres562 Saxon Avenue, Spartanburg, SC 29301
MLS# 1566366Listed by: ENGAGE REAL ESTATE GROUP - New
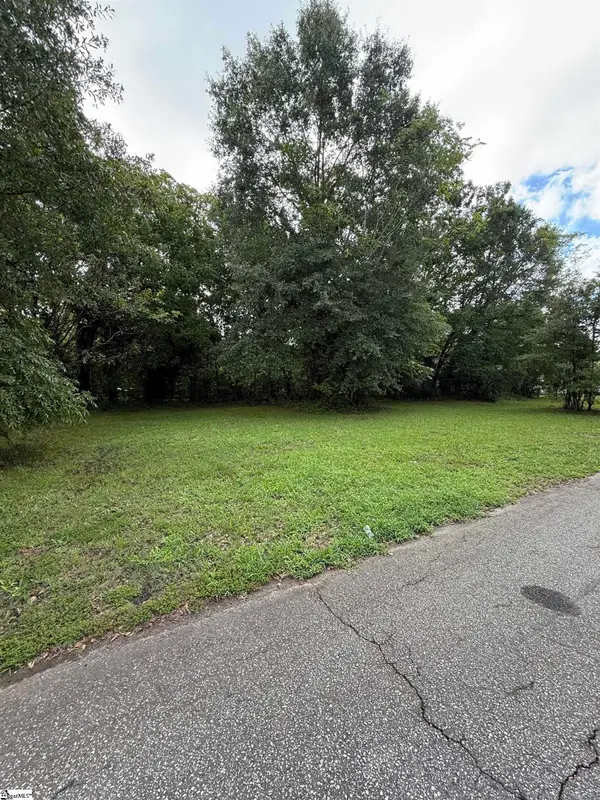 $25,000Active0.07 Acres
$25,000Active0.07 Acres491 Beacham Street, Spartanburg, SC 29301
MLS# 1566368Listed by: ENGAGE REAL ESTATE GROUP - New
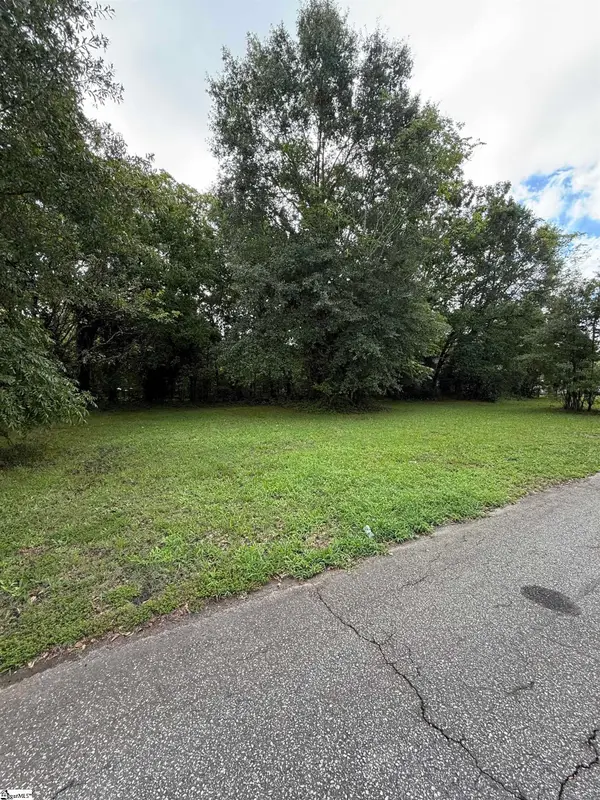 $25,000Active0.07 Acres
$25,000Active0.07 Acres497 Beacham Street, Spartanburg, SC 29301
MLS# 1566370Listed by: ENGAGE REAL ESTATE GROUP - New
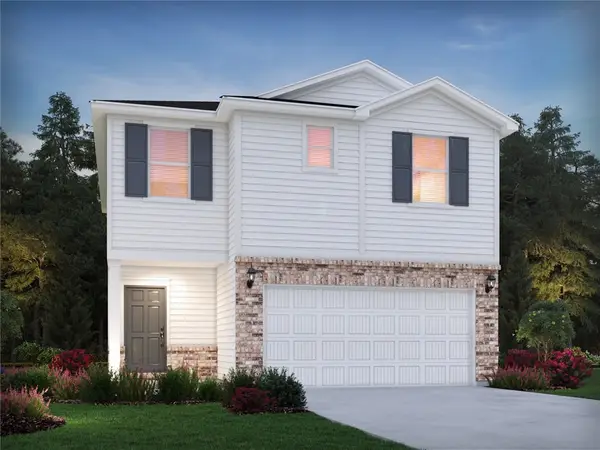 $311,900Active4 beds 3 baths2,100 sq. ft.
$311,900Active4 beds 3 baths2,100 sq. ft.658 Cozy Bluff Road, Spartanburg, SC 29301
MLS# 20291099Listed by: MTH SC REALTY, LLC - New
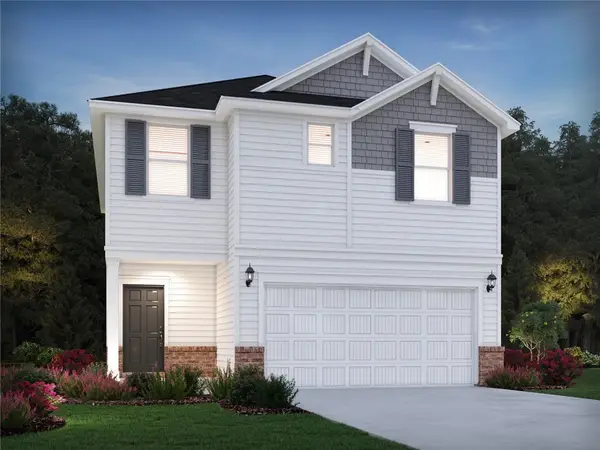 $308,900Active3 beds 3 baths1,749 sq. ft.
$308,900Active3 beds 3 baths1,749 sq. ft.667 Cozy Bluff Road, Spartanburg, SC 29301
MLS# 20291100Listed by: MTH SC REALTY, LLC - New
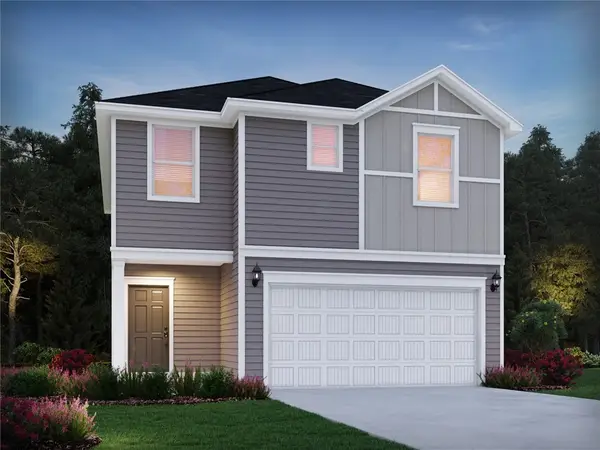 $296,900Active3 beds 3 baths1,749 sq. ft.
$296,900Active3 beds 3 baths1,749 sq. ft.666 Cozy Bluff Road, Spartanburg, SC 29301
MLS# 20291101Listed by: MTH SC REALTY, LLC - New
 $338,390Active4 beds 3 baths
$338,390Active4 beds 3 baths1127 White Willow Drive, Spartanburg, SC 29303
MLS# 1566256Listed by: D.R. HORTON - New
 $350,000Active4 beds 4 baths
$350,000Active4 beds 4 baths101 Kent Place, Spartanburg, SC 29307
MLS# 1566190Listed by: COLDWELL BANKER CAINE REAL EST
