1328 Shoresbrook Road, Spartanburg, SC 29301
Local realty services provided by:Better Homes and Gardens Real Estate Young & Company
1328 Shoresbrook Road,Spartanburg, SC 29301
$300,500
- 3 Beds
- 2 Baths
- 1,438 sq. ft.
- Single family
- Pending
Listed by: irina pasko
Office: affinity group realty
MLS#:328791
Source:SC_SMLS
Price summary
- Price:$300,500
- Price per sq. ft.:$208.97
About this home
OPEN HOUSE – THIS SATURDAY, OCTOBER 4 | 2:30 PM – 4:30 PM 100% Financing Option on This Home! Welcome to this stunning new build just minutes from Sam’s Club, I-26, and all your main shopping and dining conveniences. The best location with no HOA gives you freedom and ease! Step inside to an open concept living area filled with natural light, featuring large windows in the dining space that bring the outdoors in. The tall ceilings create an airy, spacious feel, perfect for entertaining or relaxing. The primary suite is designed for comfort with two closets, including a walk-in with built-in shelving for organization and style. Enjoy a lush backyard oasis with a serene creek at the very back — a rare find! Your deck overlooks this beautiful setting, giving you the perfect spot to sip coffee in the mornings or unwind in the evenings. This home features a walk-in crawlspace for added durability and a tankless gas water heater. Gas Log Fireplace! With no carpet, enjoy low-maintenance living with beautiful LVP Flooring throughout and tile in bathrooms. Don’t miss this opportunity to own a home that combines style, comfort, and an unbeatable location!
Contact an agent
Home facts
- Year built:2025
- Listing ID #:328791
- Added:92 day(s) ago
- Updated:December 18, 2025 at 08:37 AM
Rooms and interior
- Bedrooms:3
- Total bathrooms:2
- Full bathrooms:2
- Living area:1,438 sq. ft.
Structure and exterior
- Roof:Architectural
- Year built:2025
- Building area:1,438 sq. ft.
- Lot area:0.27 Acres
Schools
- High school:6-Dorman High
- Middle school:6-Fair Forest
- Elementary school:6-Westview
Utilities
- Sewer:Public Sewer
Finances and disclosures
- Price:$300,500
- Price per sq. ft.:$208.97
- Tax amount:$480 (2024)
New listings near 1328 Shoresbrook Road
- New
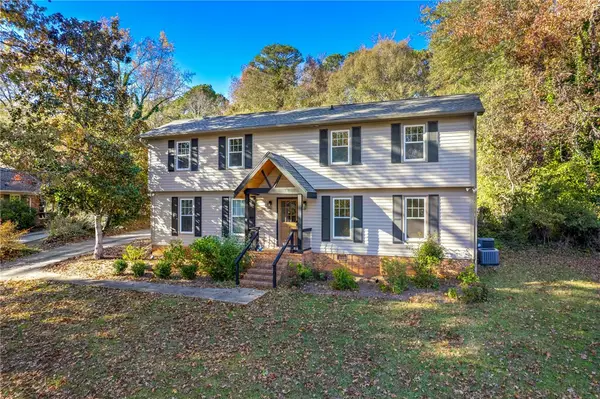 $425,000Active4 beds 3 baths2,659 sq. ft.
$425,000Active4 beds 3 baths2,659 sq. ft.236 Heathwood Drive, Spartanburg, SC 29307
MLS# 20295592Listed by: REAL BROKER, LLC - New
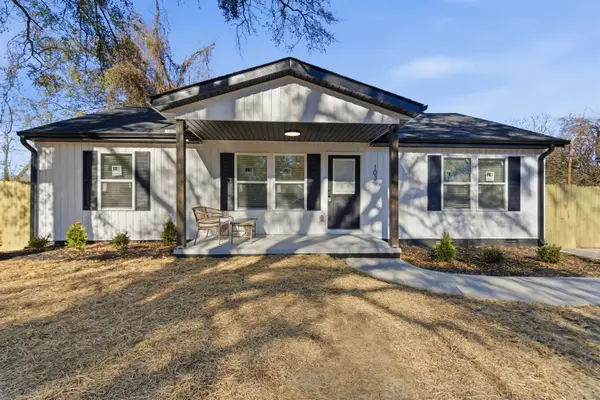 $204,900Active3 beds 2 baths1,000 sq. ft.
$204,900Active3 beds 2 baths1,000 sq. ft.103 Anderson Street, Spartanburg, SC 29301
MLS# 331818Listed by: SHULIKOV REALTY & ASSOCIATES - New
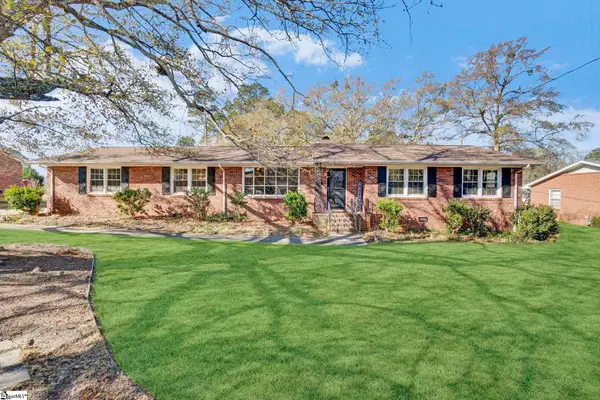 $279,108Active3 beds 2 baths
$279,108Active3 beds 2 baths108 Floy Street, Spartanburg, SC 29301
MLS# 1577336Listed by: ALLEN TATE COMPANY - GREER - New
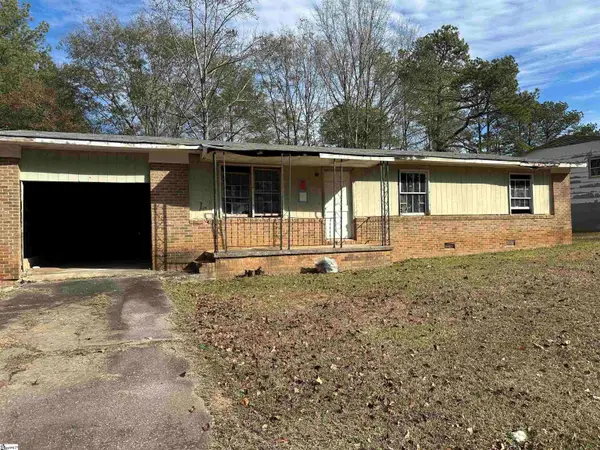 $150,000Active3 beds 2 baths
$150,000Active3 beds 2 baths16 Heritage Court, Spartanburg, SC 29307
MLS# 1577338Listed by: AGAPE REAL ESTATE SOLUTIONS - New
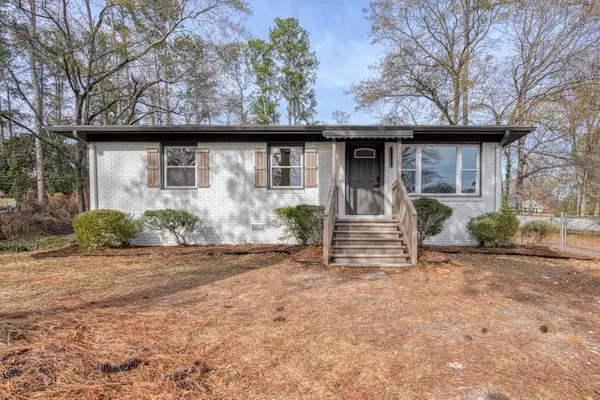 $199,900Active3 beds 1 baths975 sq. ft.
$199,900Active3 beds 1 baths975 sq. ft.279 Pioneer Place, Spartanburg, SC 29301
MLS# 331815Listed by: EXP REALTY, LLC 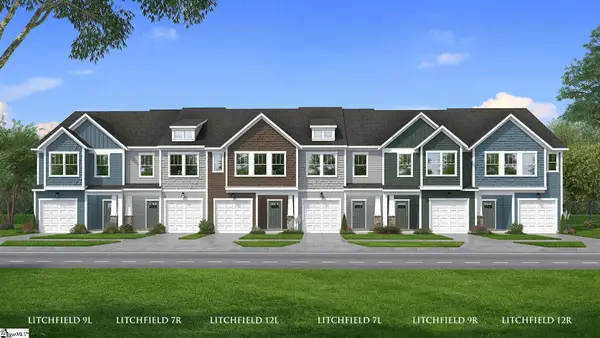 $229,990Pending3 beds 3 baths
$229,990Pending3 beds 3 baths545 W Norvell Court, Spartanburg, SC 29307
MLS# 1577320Listed by: DRB GROUP SOUTH CAROLINA, LLC- New
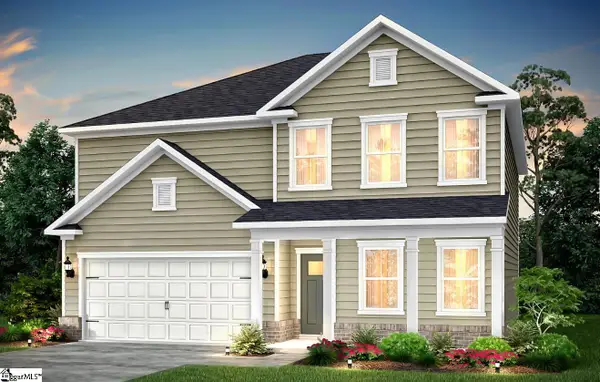 $382,980Active4 beds 3 baths
$382,980Active4 beds 3 baths1349 Willow Ridge Way, Spartanburg, SC 29307
MLS# 1577313Listed by: PULTE REALTY OF GEORGIA INC - New
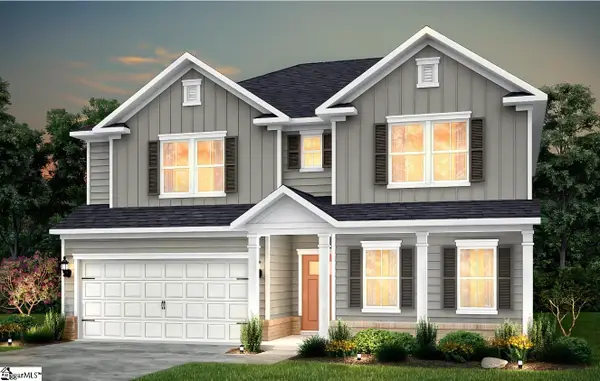 $414,330Active5 beds 3 baths
$414,330Active5 beds 3 baths1030 Whitefox Drive, Spartanburg, SC 29307
MLS# 1577317Listed by: PULTE REALTY OF GEORGIA INC 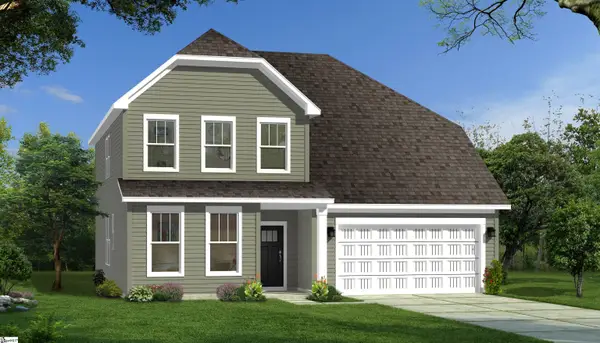 $387,990Pending3 beds 4 baths
$387,990Pending3 beds 4 baths392 Florence Street, Spartanburg, SC 29303
MLS# 1577298Listed by: DRB GROUP SOUTH CAROLINA, LLC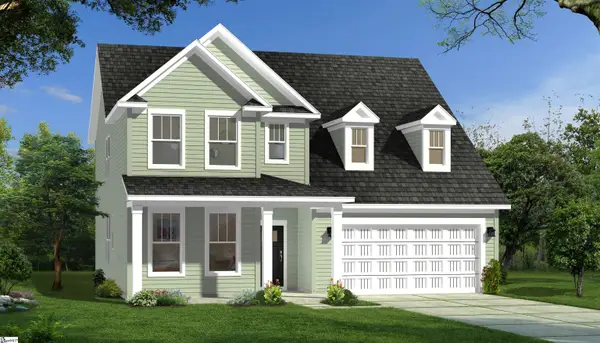 $455,990Pending3 beds 3 baths
$455,990Pending3 beds 3 baths348 Florence Street, Spartanburg, SC 29303
MLS# 1577304Listed by: DRB GROUP SOUTH CAROLINA, LLC
