1541 Dockage Way, Spartanburg, SC 29306
Local realty services provided by:Better Homes and Gardens Real Estate Young & Company
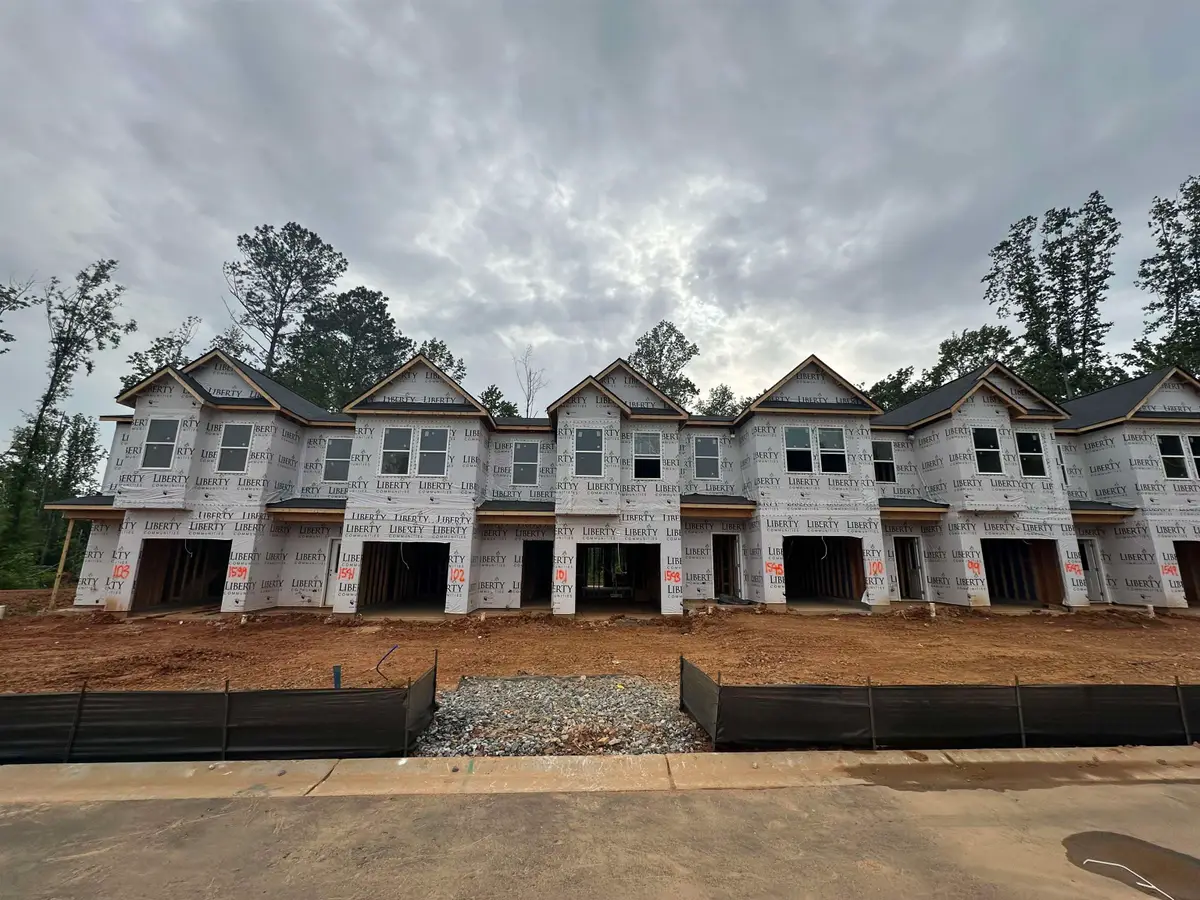
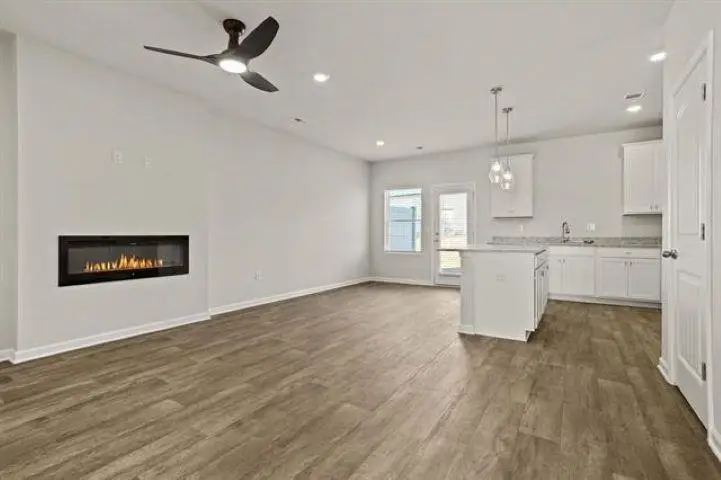
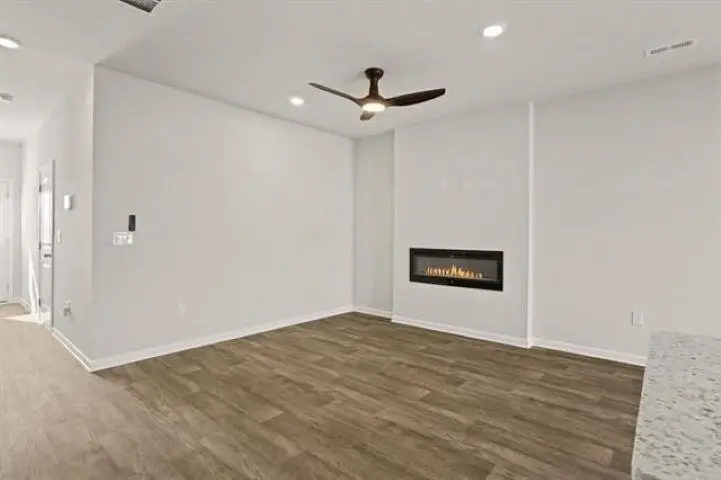
1541 Dockage Way,Spartanburg, SC 29306
$217,990
- 3 Beds
- 3 Baths
- 1,417 sq. ft.
- Townhouse
- Active
Listed by:debra mills
Office:dfh realty ga
MLS#:322794
Source:SC_SMLS
Price summary
- Price:$217,990
- Price per sq. ft.:$153.84
About this home
Start Living Your Best Life at Southport Towns! Conveniently located just off John B. White Boulevard, Southport Towns offers modern, low-maintenance living designed to simplify your life while elevating your lifestyle. These beautifully crafted townhomes feature a maintenance-free exterior and a one-car garage, making every return home — even on rainy shopping days — smooth and effortless. Step inside to 9-foot ceilings and a spacious open-concept layout that seamlessly blends the kitchen, dining, and living areas. The chef-inspired kitchen includes granite countertops, 42-inch cabinets with crown molding, and a center island perfect for cooking and entertaining. A recessed electric fireplace adds cozy warmth in winter and ambient glow year-round. Upstairs, the primary suite boasts fog-free LED mirrors, a 5-foot tiled shower, and double vessel sinks for a spa-like experience. Additional highlights include ceiling fans in the living area and primary bedroom, a versatile loft space, modern recessed lighting, and elegant pendant chandeliers in the kitchen and dining areas Enjoy your own private patio, plus access to a fenced community playground — perfect for families or a peaceful afternoon outdoors. Southport Towns: Where modern comfort meets everyday ease.
Contact an agent
Home facts
- Year built:2024
- Listing Id #:322794
- Added:117 day(s) ago
- Updated:July 16, 2025 at 02:27 PM
Rooms and interior
- Bedrooms:3
- Total bathrooms:3
- Full bathrooms:2
- Half bathrooms:1
- Living area:1,417 sq. ft.
Heating and cooling
- Cooling:Central Forced
- Heating:Electricity, Forced Warm Air
Structure and exterior
- Roof:Composition Shingle
- Year built:2024
- Building area:1,417 sq. ft.
- Lot area:0.05 Acres
Schools
- High school:6-Dorman High
- Middle school:6-Dawkins Middle
- Elementary school:6-Roebuck Pr
Utilities
- Water:Public Water
- Sewer:Public Sewer
Finances and disclosures
- Price:$217,990
- Price per sq. ft.:$153.84
New listings near 1541 Dockage Way
- New
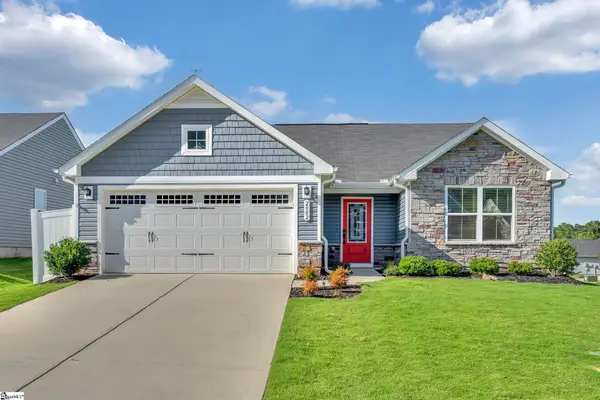 $289,900Active3 beds 2 baths
$289,900Active3 beds 2 baths2082 Wexley Drive, Spartanburg, SC 29316
MLS# 1566427Listed by: COLDWELL BANKER CAINE REAL EST - New
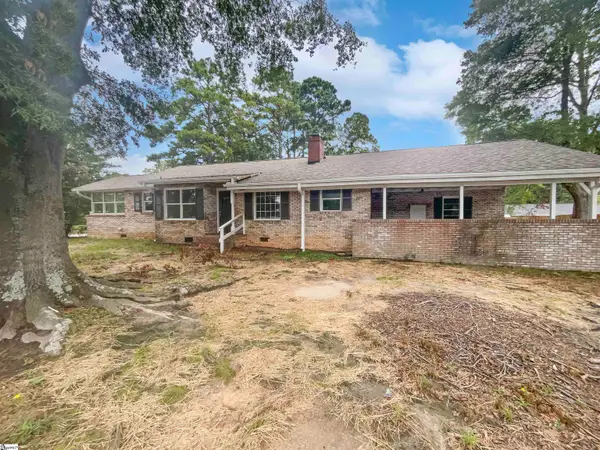 $218,000Active3 beds 2 baths
$218,000Active3 beds 2 baths2375 S Pine Street, Spartanburg, SC 29302
MLS# 1566431Listed by: OPENDOOR BROKERAGE - New
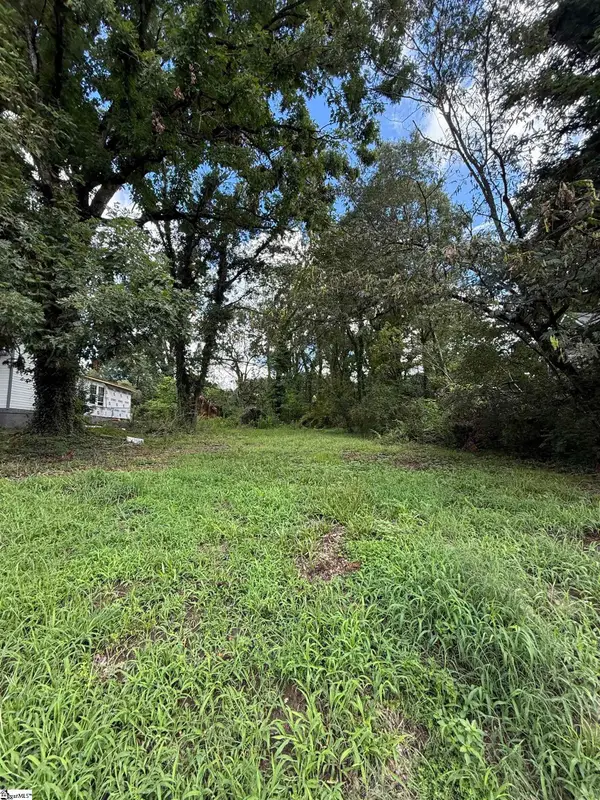 $35,000Active0.46 Acres
$35,000Active0.46 Acres562 Saxon Avenue, Spartanburg, SC 29301
MLS# 1566366Listed by: ENGAGE REAL ESTATE GROUP - New
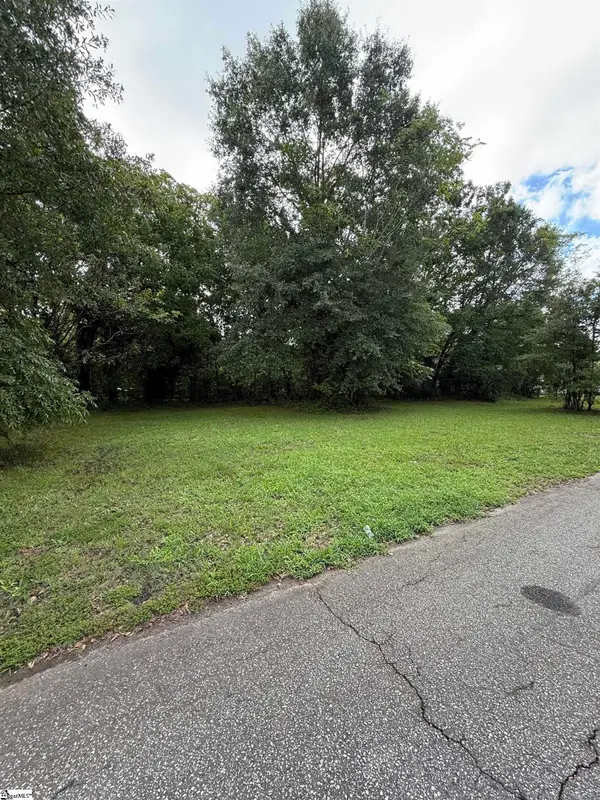 $25,000Active0.07 Acres
$25,000Active0.07 Acres491 Beacham Street, Spartanburg, SC 29301
MLS# 1566368Listed by: ENGAGE REAL ESTATE GROUP - New
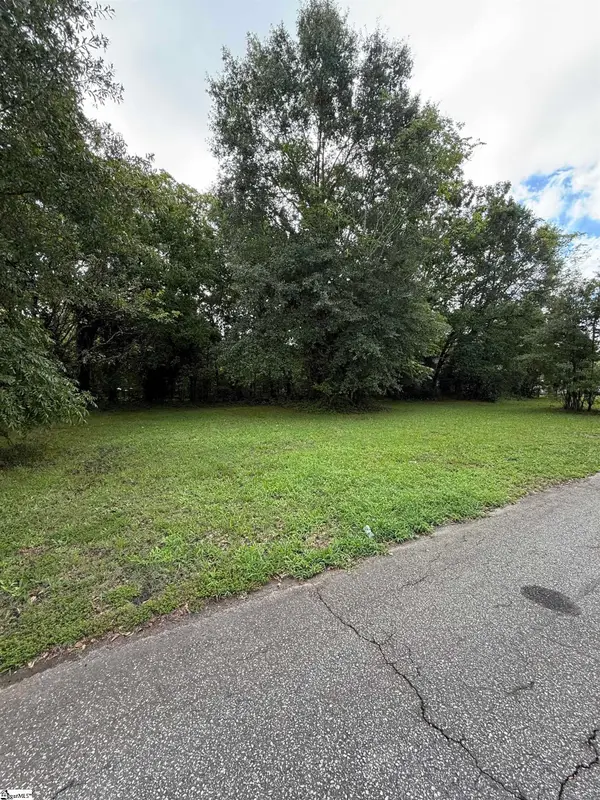 $25,000Active0.07 Acres
$25,000Active0.07 Acres497 Beacham Street, Spartanburg, SC 29301
MLS# 1566370Listed by: ENGAGE REAL ESTATE GROUP - New
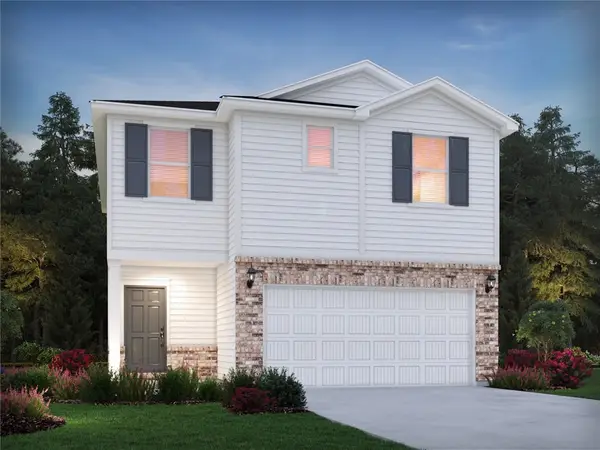 $311,900Active4 beds 3 baths2,100 sq. ft.
$311,900Active4 beds 3 baths2,100 sq. ft.658 Cozy Bluff Road, Spartanburg, SC 29301
MLS# 20291099Listed by: MTH SC REALTY, LLC - New
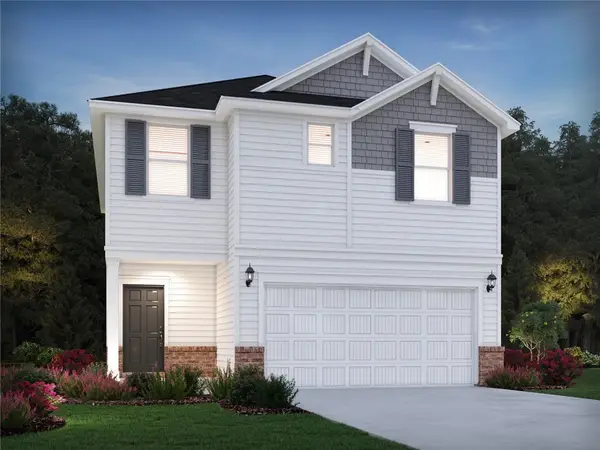 $308,900Active3 beds 3 baths1,749 sq. ft.
$308,900Active3 beds 3 baths1,749 sq. ft.667 Cozy Bluff Road, Spartanburg, SC 29301
MLS# 20291100Listed by: MTH SC REALTY, LLC - New
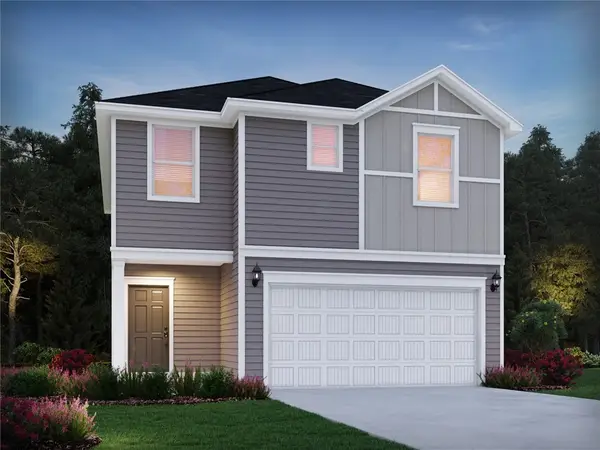 $296,900Active3 beds 3 baths1,749 sq. ft.
$296,900Active3 beds 3 baths1,749 sq. ft.666 Cozy Bluff Road, Spartanburg, SC 29301
MLS# 20291101Listed by: MTH SC REALTY, LLC - New
 $338,390Active4 beds 3 baths
$338,390Active4 beds 3 baths1127 White Willow Drive, Spartanburg, SC 29303
MLS# 1566256Listed by: D.R. HORTON - New
 $350,000Active4 beds 4 baths
$350,000Active4 beds 4 baths101 Kent Place, Spartanburg, SC 29307
MLS# 1566190Listed by: COLDWELL BANKER CAINE REAL EST
