1625 Savanna Mills Drive, Spartanburg, SC 29303
Local realty services provided by:Better Homes and Gardens Real Estate Medley
1625 Savanna Mills Drive,Spartanburg, SC 29303
$284,605
- 3 Beds
- 3 Baths
- - sq. ft.
- Single family
- Pending
Upcoming open houses
- Tue, Nov 1101:00 pm - 04:00 pm
- Wed, Nov 1201:00 pm - 04:00 pm
- Sat, Nov 1501:00 pm - 04:00 pm
- Sun, Nov 1601:00 pm - 04:00 pm
- Mon, Nov 1701:00 pm - 04:00 pm
- Tue, Nov 1801:00 pm - 04:00 pm
- Wed, Nov 1901:00 pm - 04:00 pm
- Sat, Nov 2201:00 pm - 04:00 pm
- Sun, Nov 2301:00 pm - 04:00 pm
- Mon, Nov 2401:00 pm - 04:00 pm
- Tue, Nov 2501:00 pm - 04:00 pm
- Wed, Nov 2601:00 pm - 04:00 pm
Listed by: david w beech
Office: sm south carolina brokerage, l
MLS#:1570789
Source:SC_GGAR
Price summary
- Price:$284,605
- Monthly HOA dues:$25
About this home
Are you on the hunt for the ideal home that ticks every box while enjoying all the benefits of a peaceful neighborhood while being just a short drive away from shopping, dining, and entertainment options? Then check out this charming floorplan. Upon entering the Granger, you’ll notice an open floorplan with plenty of space for entertaining in the bright and airy family room and gorgeous kitchen and breakfast area. The centerpiece of it all is the large island that’s perfect for people to gather around, swap stories and share laughs. Easy access from the kitchen to the garage makes unloading groceries a breeze. The large pantry is a chef's dream. Drop zone area makes a great charging station or space for shoes and backpacks! Upstairs boasts two spacious secondary bedrooms, a stunning primary suite plus an upper Loft/Flex space you can use for an office, gaming area or home gym. Westbriar Woods pairs a peaceful setting with the convenience of easy access to both I-26 and I-85. Relax at home enjoying the community nature trail and firepit or make the most of the Upstate with local shopping and dining only minutes away. Spend time with new neighbors at the community firepit, playground area and walking trail. This is a MUST-SEE PLAN!! Tour our model home today!
Contact an agent
Home facts
- Year built:2025
- Listing ID #:1570789
- Added:42 day(s) ago
- Updated:November 11, 2025 at 12:37 AM
Rooms and interior
- Bedrooms:3
- Total bathrooms:3
- Full bathrooms:2
- Half bathrooms:1
Heating and cooling
- Cooling:Damper Controlled, Electric
- Heating:Damper Controlled, Forced Air, Natural Gas
Structure and exterior
- Roof:Architectural
- Year built:2025
- Lot area:0.13 Acres
Schools
- High school:Dorman
- Middle school:Fairforest
- Elementary school:Fairforest
Utilities
- Water:Public
- Sewer:Public Sewer
Finances and disclosures
- Price:$284,605
New listings near 1625 Savanna Mills Drive
- New
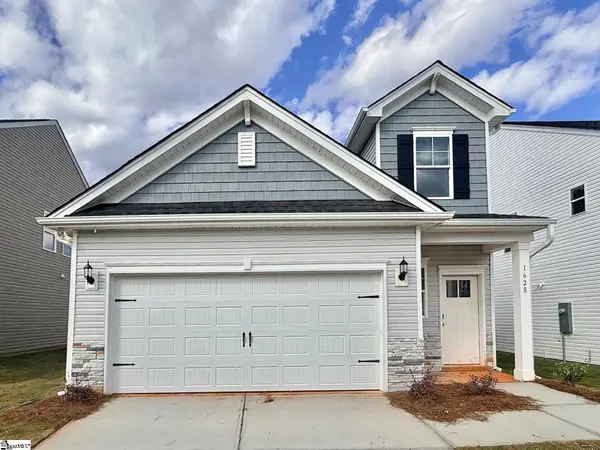 $278,935Active4 beds 3 baths
$278,935Active4 beds 3 baths1628 Savannah Mills Drive, Spartanburg, SC 29303
MLS# 1574509Listed by: SM SOUTH CAROLINA BROKERAGE, L - New
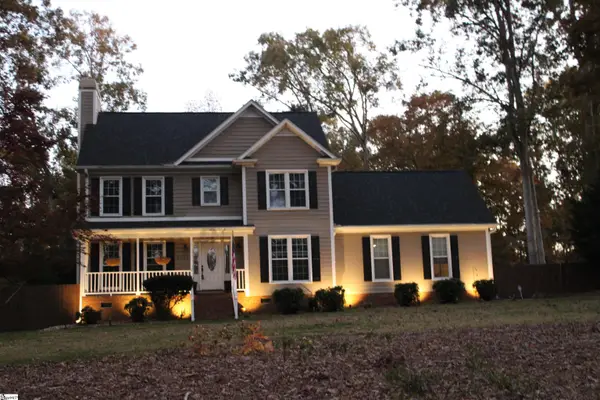 $369,900Active4 beds 3 baths
$369,900Active4 beds 3 baths2311 Deerfield Way, Spartanburg, SC 29302
MLS# 1574519Listed by: CENTURY 21 BLACKWELL & CO - New
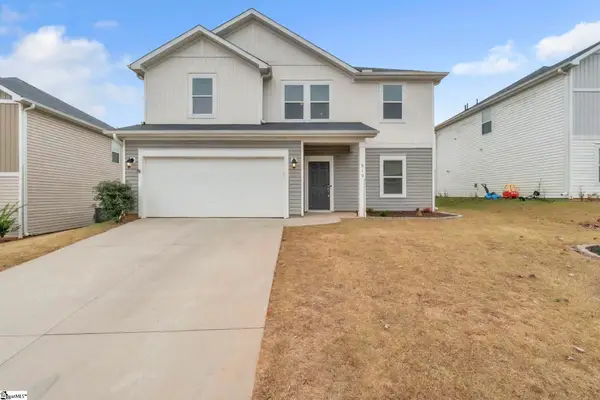 $315,000Active4 beds 3 baths
$315,000Active4 beds 3 baths810 Winding Springs Road, Spartanburg, SC 29301
MLS# 1574520Listed by: CHUCKTOWN HOMES PB KW - Open Sat, 11am to 3pmNew
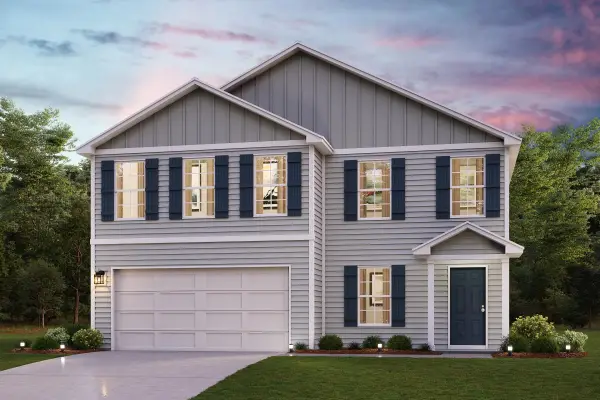 $313,990Active4 beds 3 baths2,376 sq. ft.
$313,990Active4 beds 3 baths2,376 sq. ft.515 Tomlin Trail, Spartanburg, SC 29301
MLS# 330657Listed by: WJH LLC - Open Sat, 11am to 3pmNew
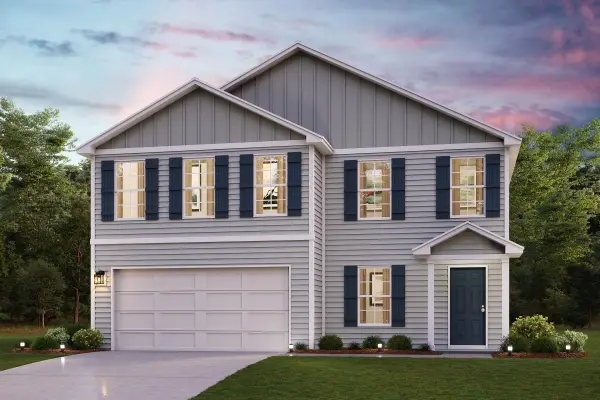 $296,888Active4 beds 3 baths2,376 sq. ft.
$296,888Active4 beds 3 baths2,376 sq. ft.514 Tomlin Trail, Spartanburg, SC 29301
MLS# 330660Listed by: WJH LLC - Open Sat, 11am to 3pmNew
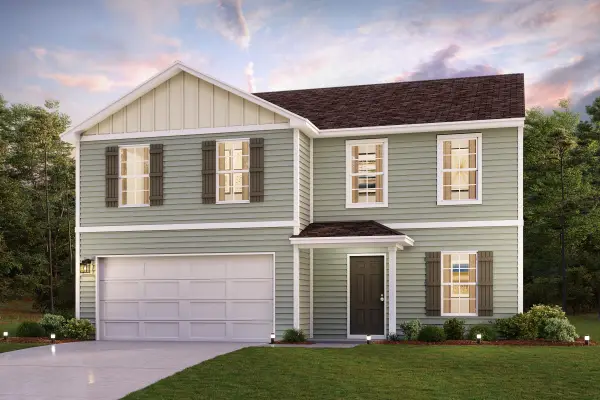 $269,888Active4 beds 3 baths2,014 sq. ft.
$269,888Active4 beds 3 baths2,014 sq. ft.519 Tomlin Trail, Spartanburg, SC 29301
MLS# 330662Listed by: WJH LLC - Open Sat, 11am to 3pmNew
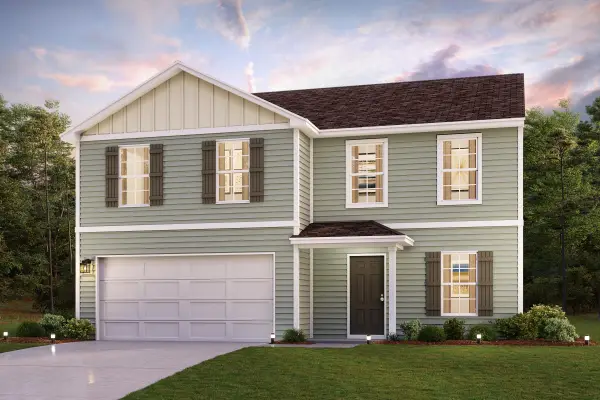 $279,990Active4 beds 3 baths2,014 sq. ft.
$279,990Active4 beds 3 baths2,014 sq. ft.535 Tomlin Trail, Spartanburg, SC 29301
MLS# 330663Listed by: WJH LLC - Open Sat, 11am to 3pmNew
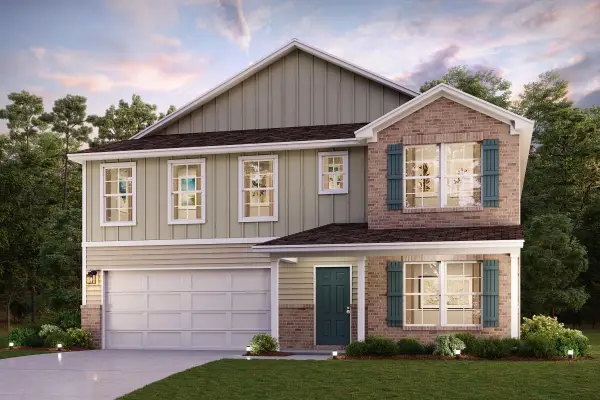 $299,888Active5 beds 3 baths2,653 sq. ft.
$299,888Active5 beds 3 baths2,653 sq. ft.523 Tomlin Trail, Spartanburg, SC 29301
MLS# 330667Listed by: WJH LLC - New
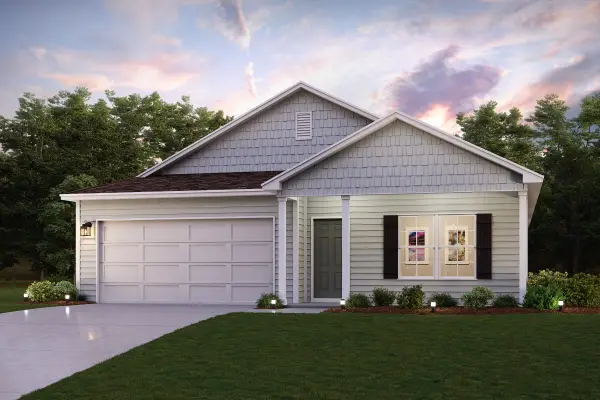 $262,990Active4 beds 2 baths1,684 sq. ft.
$262,990Active4 beds 2 baths1,684 sq. ft.464 Sundown Drive, Spartanburg, SC 29301
MLS# 330731Listed by: WJH LLC - New
 $249,888Active4 beds 2 baths1,684 sq. ft.
$249,888Active4 beds 2 baths1,684 sq. ft.440 Sundown Drive, Spartanburg, SC 29301
MLS# 330736Listed by: WJH LLC
