212 Dellwood Drive, Spartanburg, SC 29301
Local realty services provided by:Better Homes and Gardens Real Estate Palmetto
212 Dellwood Drive,Spartanburg, SC 29301
$270,000
- 4 Beds
- 3 Baths
- - sq. ft.
- Single family
- Pending
Listed by: skip kirsch
Office: keller williams greenville central
MLS#:1561399
Source:SC_GGAR
Price summary
- Price:$270,000
- Monthly HOA dues:$31.25
About this home
Welcome home! This beautifully updated home in Spartanburg is the perfect place to start your homeownership journey. With fresh paint throughout, brand-new carpet, a brand-new roof, and a brand-new water heater, this home is truly move-in ready! Step inside to a bright and inviting two-story foyer that sets the tone for the spacious and open floor plan. The expansive living room seamlessly flows into the kitchen and dining area. The kitchen is fully equipped with a stove, refrigerator, dishwasher, and microwave, ready for your culinary creations. A convenient half bath is located on the main level. The primary suite, also on the main floor, features a luxurious en-suite bathroom with a garden tub and separate shower. Upstairs, you'll find an oversized landing that can serve as a versatile space along with three generously sized bedrooms. Step outside through the sliding glass doors in the dining room to a large patio. This stunning home boasts eye-catching curb appeal with beautifully manicured landscaping. Don’t miss the opportunity to make this beautiful property yours—schedule your showing today!
Contact an agent
Home facts
- Year built:2009
- Listing ID #:1561399
- Added:155 day(s) ago
- Updated:November 26, 2025 at 07:40 PM
Rooms and interior
- Bedrooms:4
- Total bathrooms:3
- Full bathrooms:2
- Half bathrooms:1
Heating and cooling
- Cooling:Electric
- Heating:Forced Air, Natural Gas
Structure and exterior
- Roof:Architectural
- Year built:2009
- Lot area:0.13 Acres
Schools
- High school:Dorman
- Middle school:Fairforest
- Elementary school:West View
Utilities
- Water:Public
- Sewer:Public Sewer
Finances and disclosures
- Price:$270,000
- Tax amount:$3,586
New listings near 212 Dellwood Drive
- New
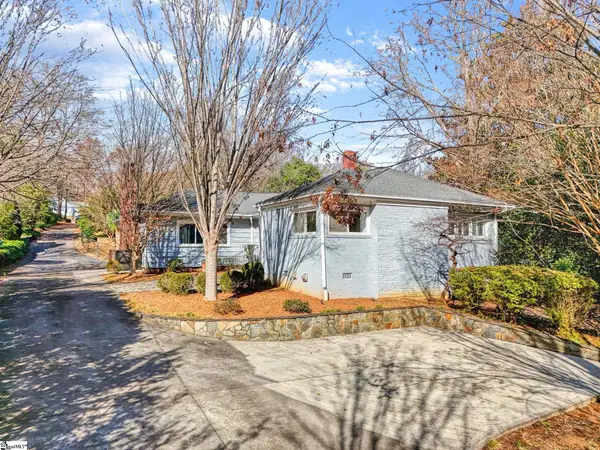 $429,000Active3 beds 3 baths
$429,000Active3 beds 3 baths921 Brentwood Drive, Spartanburg, SC 29302
MLS# 1575989Listed by: BLUEFIELD REALTY GROUP - New
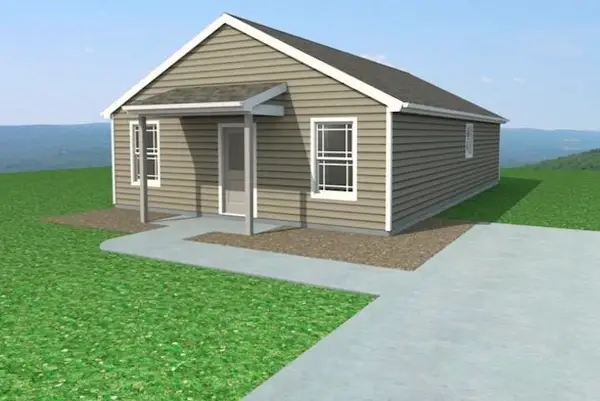 $194,700Active2 beds 2 baths1,040 sq. ft.
$194,700Active2 beds 2 baths1,040 sq. ft.512 Molly Parker Way, Spartanburg, SC 29301
MLS# 331297Listed by: CORNERSTONE REAL ESTATE GROUP - New
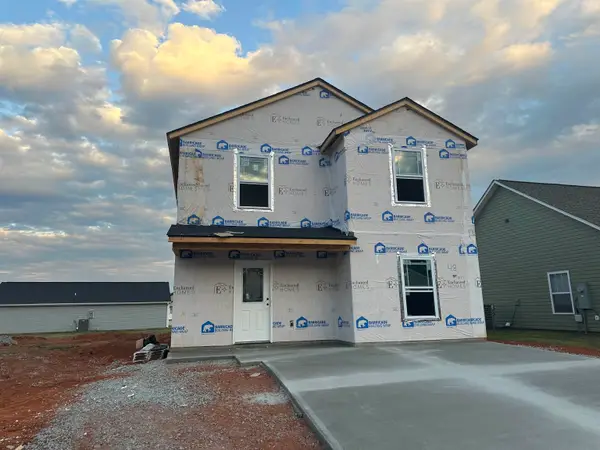 $219,800Active3 beds 3 baths1,612 sq. ft.
$219,800Active3 beds 3 baths1,612 sq. ft.517 Molly Parker Lane, Spartanburg, SC 29301
MLS# 331298Listed by: CORNERSTONE REAL ESTATE GROUP - New
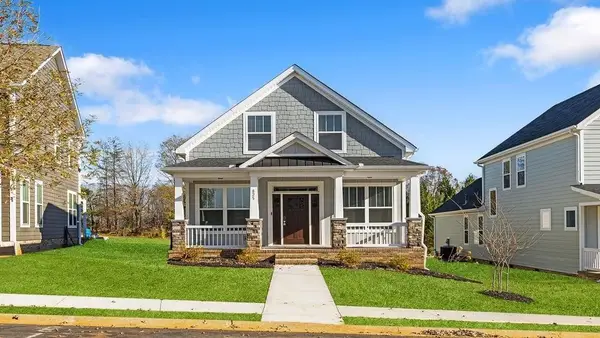 $342,900Active3 beds 3 baths1,850 sq. ft.
$342,900Active3 beds 3 baths1,850 sq. ft.825 Sweet William Road, Spartanburg, SC 29301
MLS# 331289Listed by: D.R. HORTON - New
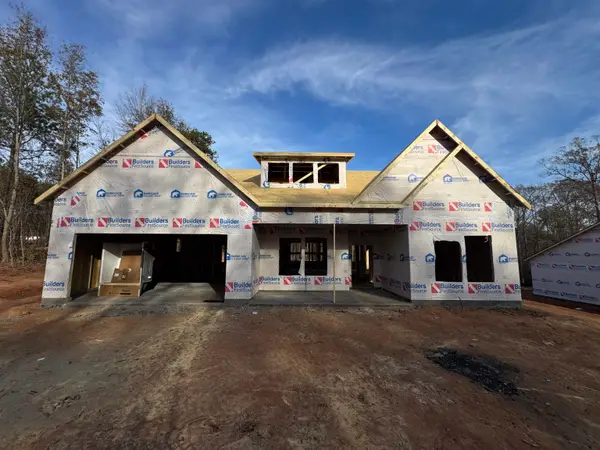 $372,900Active3 beds 2 baths1,780 sq. ft.
$372,900Active3 beds 2 baths1,780 sq. ft.169 Nicholls Drive, Spartanburg, SC 29301
MLS# 331291Listed by: AFFINITY GROUP REALTY - New
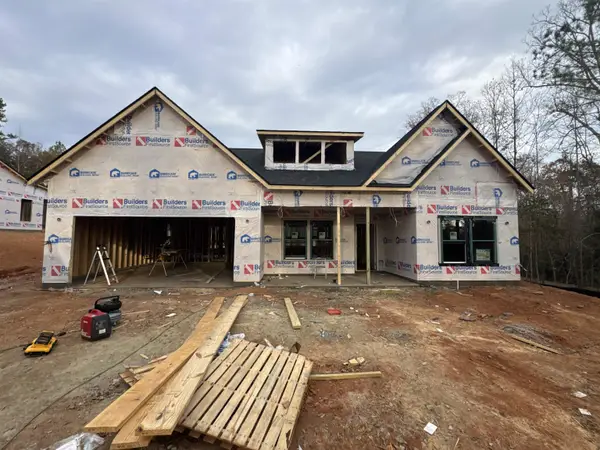 $372,900Active3 beds 2 baths1,780 sq. ft.
$372,900Active3 beds 2 baths1,780 sq. ft.171 Nicholls Drive, Spartanburg, SC 29301
MLS# 331294Listed by: AFFINITY GROUP REALTY - New
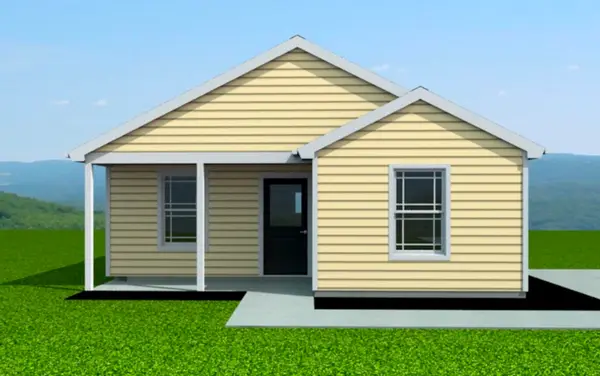 $204,500Active3 beds 2 baths1,216 sq. ft.
$204,500Active3 beds 2 baths1,216 sq. ft.504 Molly Parker Lane, Spartanburg, SC 29301
MLS# 331295Listed by: CORNERSTONE REAL ESTATE GROUP - New
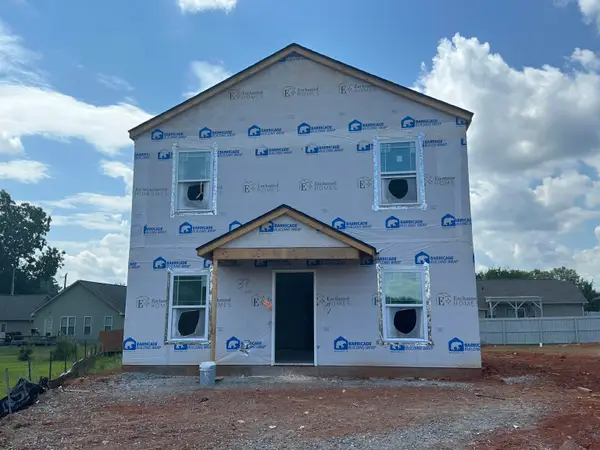 $208,500Active3 beds 3 baths1,306 sq. ft.
$208,500Active3 beds 3 baths1,306 sq. ft.508 Molly Parker Lane, Spartanburg, SC 29301
MLS# 331296Listed by: CORNERSTONE REAL ESTATE GROUP - New
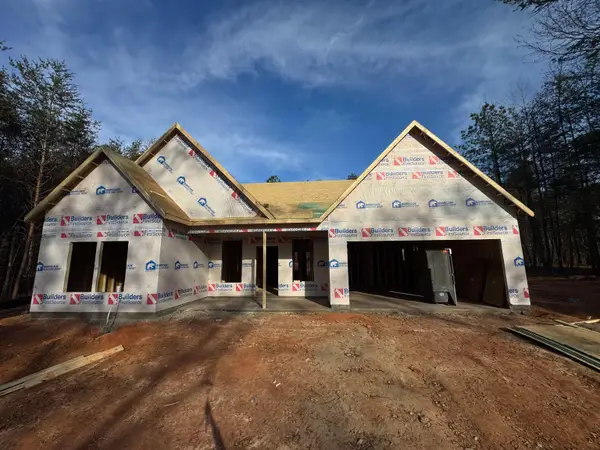 $474,900Active3 beds 3 baths2,260 sq. ft.
$474,900Active3 beds 3 baths2,260 sq. ft.163 Nicholls Drive, Spartanburg, SC 29301
MLS# 331288Listed by: AFFINITY GROUP REALTY - New
 $75,000Active3 beds 3 baths
$75,000Active3 beds 3 baths47 Summer Creek Drive, Spartanburg, SC 29307
MLS# 1575913Listed by: THE PROPERTY LOUNGE
