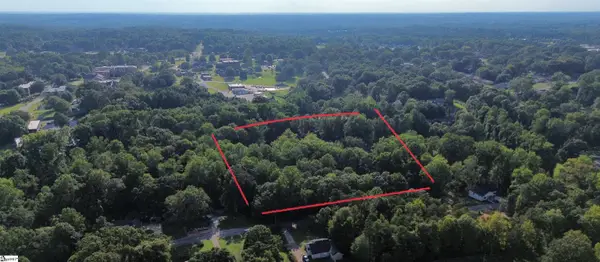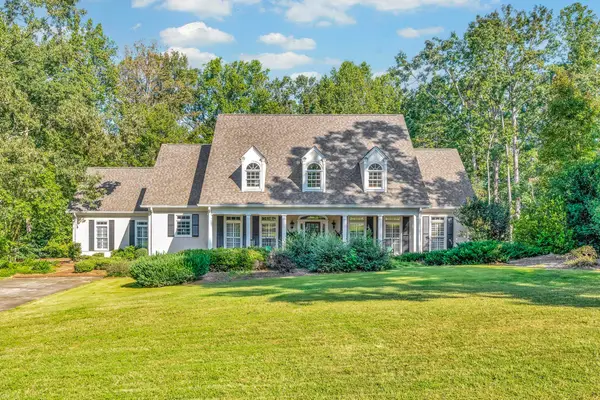226 Longleaf, Spartanburg, SC 29301-1248
Local realty services provided by:Better Homes and Gardens Real Estate Medley
226 Longleaf,Spartanburg, SC 29301-1248
$539,900
- 4 Beds
- 3 Baths
- 2,736 sq. ft.
- Single family
- Active
Listed by:rebecca (bec call
Office:re/max results - greenville
MLS#:327963
Source:SC_SMLS
Price summary
- Price:$539,900
- Price per sq. ft.:$197.33
About this home
*HOT LISTING ALERT* A fully updated home in the highly sought after Woodridge Subdivision in Spartanburg! District 6 schools! This jaw dropping all brick, 2736 sq ft, 4 bed 2.5 bath home is ready for you to move in. The kitchen is a chef's dream, featuring upgraded high end appliances, including a 36", 6 burner gas oven, large microwave, double drawer dishwasher, and luxury built in refrigerator with custom cabinet panels for a sleek, seamless design. The living room is a perfect place to cozy up next to the gas log fireplace. Working from home is a dream in the main floor office. The master suite upstairs is a dream come true, with an oversized tile shower, copper claw foot soaking tub, and HEATED FLOORS! Enjoy evenings entertaining friends and unwinding in the screened in porch, and grill out under the stunning string lights on the back deck. Your family will really enjoy the 0.92 acre yard, featuring plenty of space to play catch and run around, as well as the full irrigation system. This is one of the biggest and most private lots around, conveniently located at the end of a quiet cul-de-sac! The seller has been meticulous in upgrading this home, including: new gas logs in fireplace, whole house has been smart wired, entire house repainted, newer moisture barrier in crawlspace, newer HVAC, 6 year old roof, gutter guards in place, brand new invisible fence, new insulation upstairs (some spray foam), wifi extender added, new plantation blinds upstairs, new string lights on back deck, up-lights added to highlight beautiful, mature trees, updated electrical outlets, up to date termite bond, and a stunning epoxied floor in the garage that sparkles in the sun. You can't beat this location! This home is in a beautiful established neighborhood, is just minutes to I-26 and close proximity to I-85, and around the corner from restaurants & shop. Between the location, upgrades, and yard - you won't want to miss this opportunity. Schedule your showing today to see this beauty in person!
Contact an agent
Home facts
- Year built:1989
- Listing ID #:327963
- Added:19 day(s) ago
- Updated:October 01, 2025 at 07:32 AM
Rooms and interior
- Bedrooms:4
- Total bathrooms:3
- Full bathrooms:2
- Half bathrooms:1
- Living area:2,736 sq. ft.
Structure and exterior
- Roof:Architectural
- Year built:1989
- Building area:2,736 sq. ft.
- Lot area:0.92 Acres
Schools
- High school:6-Dorman High
- Middle school:6-Fair Forest
- Elementary school:6-Westview
Utilities
- Sewer:Septic Tank
Finances and disclosures
- Price:$539,900
- Price per sq. ft.:$197.33
- Tax amount:$3,171 (2024)
New listings near 226 Longleaf
- New
 $179,900Active3 beds 1 baths793 sq. ft.
$179,900Active3 beds 1 baths793 sq. ft.106 Camp Street, Spartanburg, SC 29303
MLS# 329317Listed by: REEDY PROPERTY GROUP, INC - New
 $39,500Active1.02 Acres
$39,500Active1.02 Acres210 Saratoga Avenue, Spartanburg, SC 29302
MLS# 1570879Listed by: NORTH GROUP REAL ESTATE - New
 $325,000Active3 beds 2 baths1,918 sq. ft.
$325,000Active3 beds 2 baths1,918 sq. ft.1216 Shoresbrook Road, Spartanburg, SC 29301
MLS# 329310Listed by: KELLER WILLIAMS REALTY - New
 $284,900Active4 beds 3 baths1,934 sq. ft.
$284,900Active4 beds 3 baths1,934 sq. ft.683 Cozy Bluff Road, Spartanburg, SC 29301
MLS# 20292894Listed by: MTH SC REALTY, LLC - New
 $274,900Active3 beds 3 baths1,749 sq. ft.
$274,900Active3 beds 3 baths1,749 sq. ft.682 Cozy Bluff Road, Spartanburg, SC 29301
MLS# 20292895Listed by: MTH SC REALTY, LLC - New
 $274,900Active3 beds 3 baths1,749 sq. ft.
$274,900Active3 beds 3 baths1,749 sq. ft.679 Cozy Bluff Road, Spartanburg, SC 29301
MLS# 20292893Listed by: MTH SC REALTY, LLC - Open Sun, 2 to 4pmNew
 $299,900Active3 beds 2 baths1,500 sq. ft.
$299,900Active3 beds 2 baths1,500 sq. ft.114 Woodbine Terrace, Spartanburg, SC 29301
MLS# 327210Listed by: CENTURY 21 BLACKWELL & CO - New
 $449,500Active4 beds 3 baths
$449,500Active4 beds 3 baths254 Hollis Drive, Spartanburg, SC 29307
MLS# 1570842Listed by: XSELL UPSTATE - New
 $475,000Active3 beds 3 baths2,552 sq. ft.
$475,000Active3 beds 3 baths2,552 sq. ft.155 Lake Park Drive, Spartanburg, SC 29301
MLS# 327746Listed by: C 21 BLACKWELL & CO - New
 $935,000Active5 beds 4 baths4,353 sq. ft.
$935,000Active5 beds 4 baths4,353 sq. ft.216 Dares Ferry Road, Spartanburg, SC 29302
MLS# 329295Listed by: COLDWELL BANKER CAINE REAL EST
