- BHGRE®
- South Carolina
- Spartanburg
- 228 Indian Wells Drive
228 Indian Wells Drive, Spartanburg, SC 29306
Local realty services provided by:Better Homes and Gardens Real Estate Medley
Listed by: keaira huffman
Office: allen tate company - greer
MLS#:328599
Source:SC_SMLS
Price summary
- Price:$880,000
- Price per sq. ft.:$174.09
About this home
Welcome to refined luxury living in the prestigious Carolina Country Club! Nestled within a gated and 24/7 guarded community, this exceptional 5-bedroom, 4.5-bath estate offers over 5,000 square feet of timeless elegance, perfectly positioned along the 13th hole of the golf course. Step inside and be greeted by gleaming hardwood floors and a grand, open layout. To your right, a stately dining room easily accommodates 12+ guests, ideal for hosting unforgettable dinner parties. To the left, a cozy den offers the perfect setting for a private library or your Baby Grand piano. The heart of the home unfolds in the spacious living room, where a double-sided fireplace connects seamlessly to the light-filled sunroom. With soaring ceilings and walls of windows, the sunroom opens to a deck that overlooks the rolling fairways—an ideal backdrop for entertaining or quiet relaxation. The expansive kitchen is a chef’s dream, featuring granite countertops, stainless steel appliances, abundant cabinetry, and generous prep space for all your culinary creations. The main-level primary suite is a true retreat, complete with dual walk-in closets and separate his-and-hers bathrooms for the ultimate in comfort and privacy. Upstairs, you’ll find four additional bedrooms, including two with en suite bathrooms and two sharing a convenient Jack-and-Jill bathroom. An office with built-in bookcases provides the perfect work-from-home environment. Above the extended three-car garage, a spacious recreation room awaits—perfect for a pool table, game nights, or a workout studio. A set of back stairs offers easy access to the kitchen and rear entry, enhancing the home’s thoughtful design. Living here means more than owning a beautiful home—it’s a lifestyle. Enjoy golf, tennis, pickleball, swimming, fine dining at the Clubhouse, wine tastings, and a vibrant social calendar—all within your own neighborhood. This immaculate property combines classic sophistication with modern comfort, making it a rare opportunity in one of the area’s most sought-after communities. Schedule your private tour today and experience Carolina Country Club living at its finest!
Contact an agent
Home facts
- Year built:1998
- Listing ID #:328599
- Added:140 day(s) ago
- Updated:January 30, 2026 at 11:58 AM
Rooms and interior
- Bedrooms:5
- Total bathrooms:5
- Full bathrooms:4
- Half bathrooms:1
- Living area:5,055 sq. ft.
Heating and cooling
- Heating:Floor Furnace
Structure and exterior
- Roof:Architectural
- Year built:1998
- Building area:5,055 sq. ft.
- Lot area:0.81 Acres
Schools
- High school:6-Dorman High
- Middle school:6-Gable Middle
- Elementary school:6-Roebuck Pr
Utilities
- Sewer:Public Sewer
Finances and disclosures
- Price:$880,000
- Price per sq. ft.:$174.09
- Tax amount:$3,860 (2024)
New listings near 228 Indian Wells Drive
- New
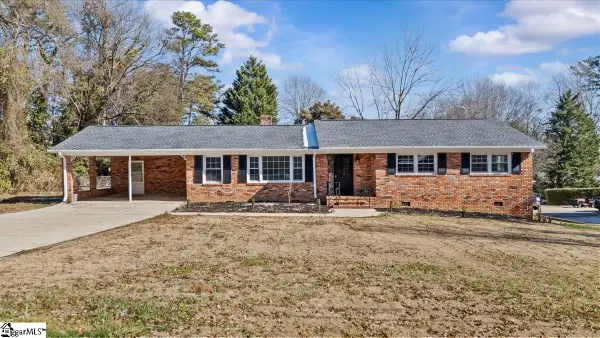 $275,000Active3 beds 2 baths
$275,000Active3 beds 2 baths305 Weblin Street, Spartanburg, SC 29306
MLS# 1580389Listed by: REALTY ONE GROUP FREEDOM - New
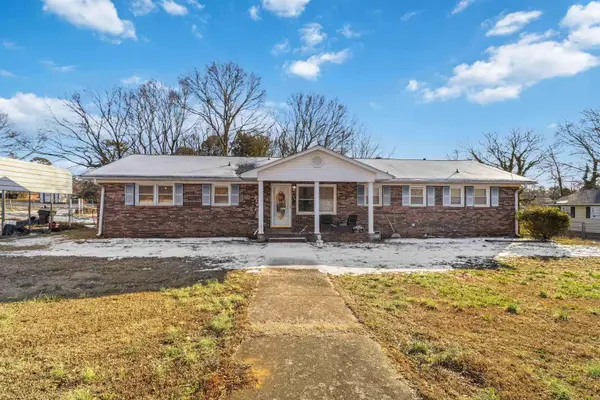 $160,000Active3 beds 2 baths1,836 sq. ft.
$160,000Active3 beds 2 baths1,836 sq. ft.659 Webb Drive, Spartanburg, SC 29303
MLS# 333050Listed by: BEYOND REAL ESTATE - New
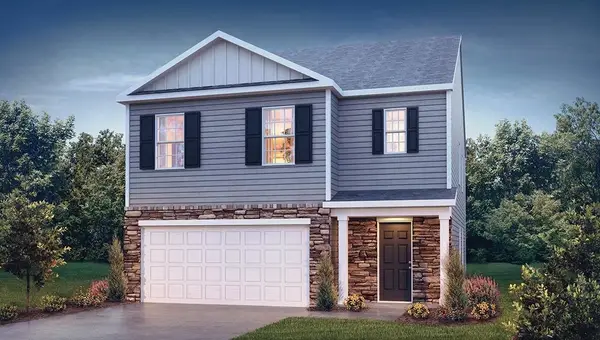 $311,990Active5 beds 3 baths2,361 sq. ft.
$311,990Active5 beds 3 baths2,361 sq. ft.611 Starbeam Court, Spartanburg, SC 29303
MLS# 333047Listed by: D.R. HORTON - New
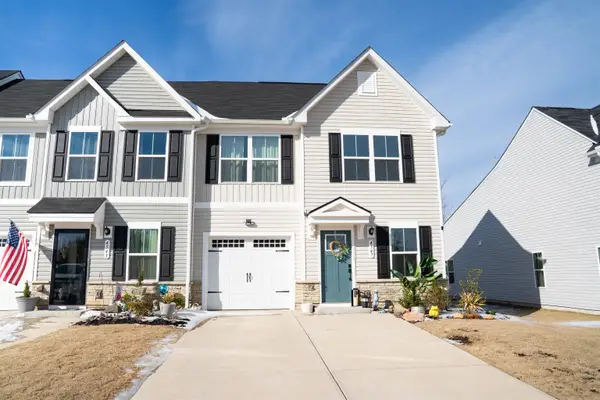 $255,000Active3 beds 3 baths1,674 sq. ft.
$255,000Active3 beds 3 baths1,674 sq. ft.4547 Duparc Way, Spartanburg, SC 29307
MLS# 333042Listed by: CENTURY 21 BLACKWELL & CO - New
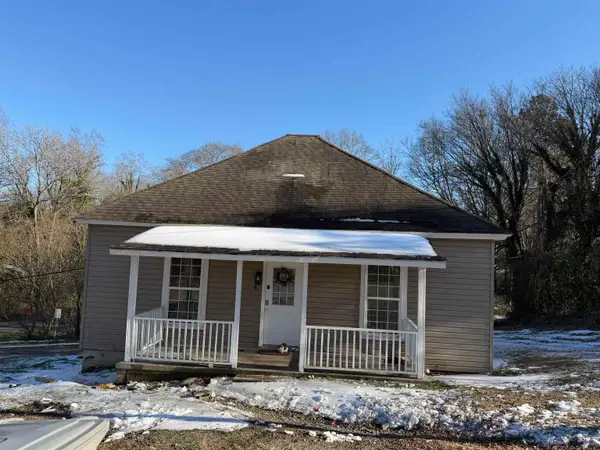 $184,900Active2 beds 1 baths1,058 sq. ft.
$184,900Active2 beds 1 baths1,058 sq. ft.4 Arkmain Street, Spartanburg, SC 29306
MLS# 333043Listed by: THE ROSALES GROUP@KW - New
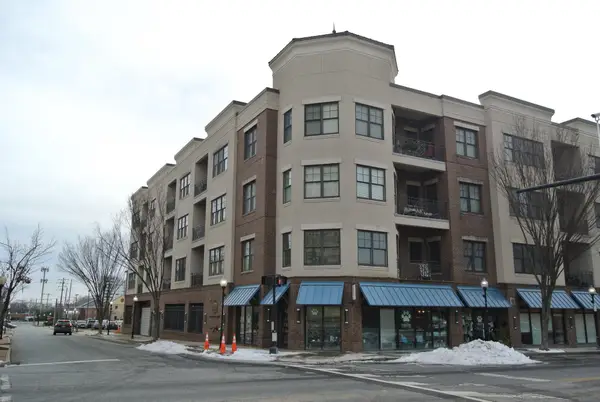 $237,500Active1 beds 1 baths769 sq. ft.
$237,500Active1 beds 1 baths769 sq. ft.155 E Broad Street, Spartanburg, SC 29306-3284
MLS# 333046Listed by: THE W LEWIS WHITE CO INC - New
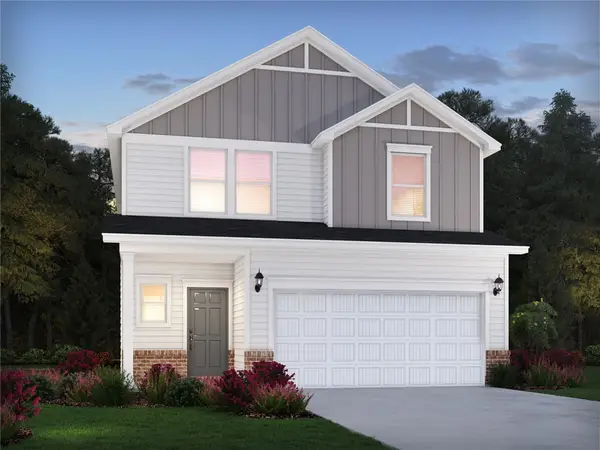 $296,900Active5 beds 3 baths2,352 sq. ft.
$296,900Active5 beds 3 baths2,352 sq. ft.715 Cozy Bluff Road, Spartanburg, SC 29301
MLS# 20295833Listed by: MTH SC REALTY, LLC - New
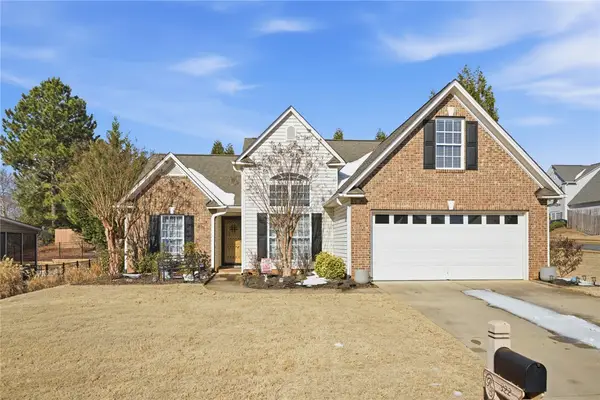 $330,000Active3 beds 2 baths
$330,000Active3 beds 2 baths322 Milhaven Drive, Spartanburg, SC 29301
MLS# 20296767Listed by: WESTERN UPSTATE KELLER WILLIAM - New
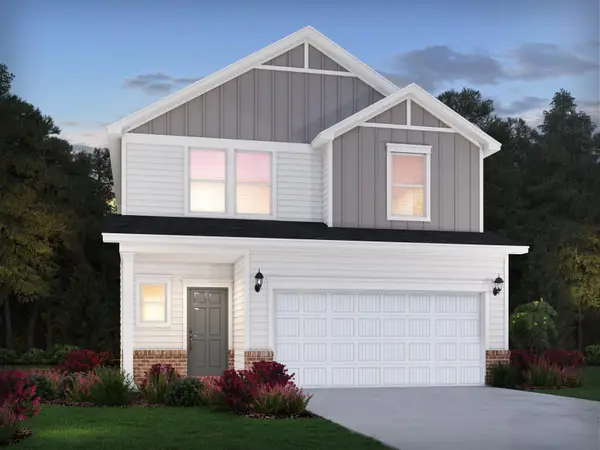 $294,900Active5 beds 3 baths2,352 sq. ft.
$294,900Active5 beds 3 baths2,352 sq. ft.715 Cozy Bluff Road, Spartanburg, SC 29301
MLS# 333040Listed by: MTH SC REALTY, LLC - New
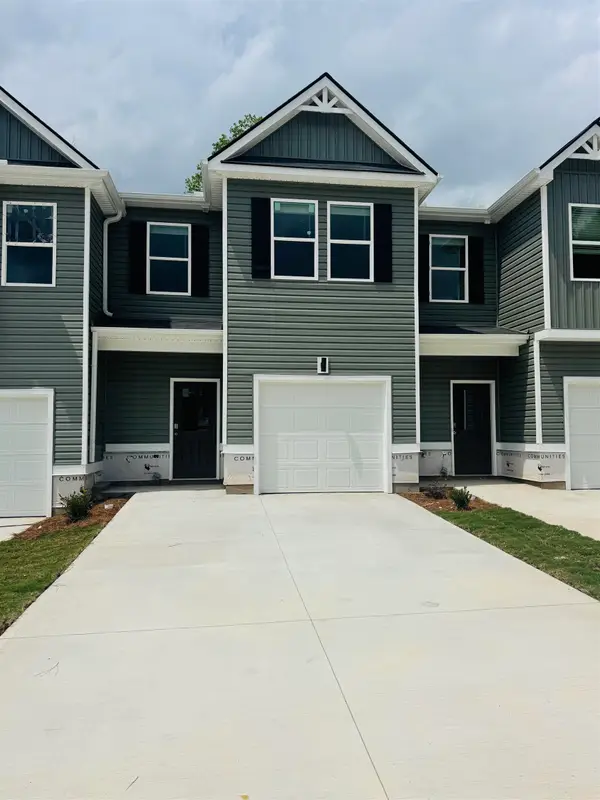 $194,990Active3 beds 3 baths1,417 sq. ft.
$194,990Active3 beds 3 baths1,417 sq. ft.1547 Dockage Way, Spartanburg, SC 29306
MLS# 333034Listed by: DFH REALTY GEORGIA, LLC

