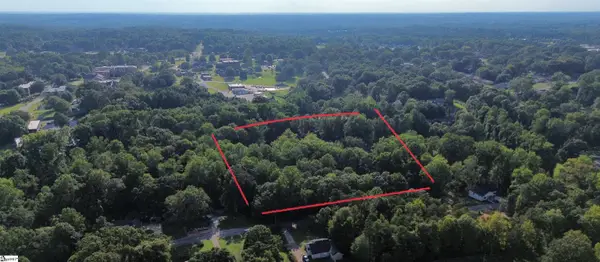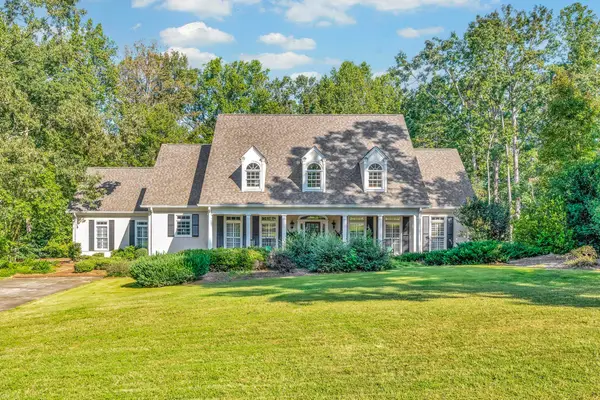3046 E Main Street Extension, Spartanburg, SC 29307-1225
Local realty services provided by:Better Homes and Gardens Real Estate Young & Company
3046 E Main Street Extension,Spartanburg, SC 29307-1225
$299,900
- 4 Beds
- 2 Baths
- 2,986 sq. ft.
- Single family
- Pending
Listed by:michelle baucom
Office:keller williams realty
MLS#:320719
Source:SC_SMLS
Price summary
- Price:$299,900
- Price per sq. ft.:$100.44
About this home
LOCATION! LOCATION! LOCATION! Located on Spartanburg's highly desirable east side, this property is full of possibilities & has endless potential. Situated on 2.5 acres, this rambling ranch clocks in at just under 3,000 sq ft. With 4 generous sized bedrooms and 2 full baths, it can more than accommodate a large/growing family. As you turn into the horseshoe driveway, you will notice the home is situated well back from the road, creating a large front yard. A large 18x19 sunroom is located off the front of the home and leads into a massive den/media room/flex room that then leads into the open den/kitchen/dining room. Just inside the front door lies a large formal living room. A long hallway located off the foyer and the den/dining room leads to 4 more than ample sized bedrooms and 2 full baths. The primary bedroom features a cathedral ceiling with wood accent beams, a fireplace with gas log hook-up, a massive cedar lined walk-in closet and full en suite bathroom. A large laundry room is located off the kitchen at the back of the home and leads to a 13x18 deck...perfect for lazy morning coffee as well as entertaining friends and family. Also, located just 2 miles east of Walmart and Spartanburg High School; just over 1 short mile east of the Speedway & new QT & just half a mile from the new Ryan Homes Ellison subdivision this would also be a prime commercial location. Property has a second septic tank and power approximately 20 feet in front of outbuilding from a previous mobile home. Whether you are looking for a primary residence, a property to renovate or a commercial location, this is the place to see. Home has 2 heat pumps for greater efficiency. Fireplaces located in primary bedroom, den & flex room. Gas logs in den and flex room convey AS IS. Primary bedroom fireplace has a gas hook-up but no logs. Gas logs will not be placed in primary bedroom. Attic fan does not work and conveys strictly AS IS. Main water shutoff located at mailbox. Key will be left.
Contact an agent
Home facts
- Year built:1963
- Listing ID #:320719
- Added:214 day(s) ago
- Updated:October 01, 2025 at 07:32 AM
Rooms and interior
- Bedrooms:4
- Total bathrooms:2
- Full bathrooms:2
- Living area:2,986 sq. ft.
Heating and cooling
- Cooling:Heat Pump, Multi-Units
- Heating:Heat Pump
Structure and exterior
- Roof:Metal
- Year built:1963
- Building area:2,986 sq. ft.
- Lot area:2.5 Acres
Schools
- High school:3-Broome High
- Middle school:3-Cowpens Middle
- Elementary school:3-Clifdale Elem
Utilities
- Sewer:Septic Tank
Finances and disclosures
- Price:$299,900
- Price per sq. ft.:$100.44
- Tax amount:$1,391 (2024)
New listings near 3046 E Main Street Extension
- New
 $179,900Active3 beds 1 baths793 sq. ft.
$179,900Active3 beds 1 baths793 sq. ft.106 Camp Street, Spartanburg, SC 29303
MLS# 329317Listed by: REEDY PROPERTY GROUP, INC - New
 $39,500Active1.02 Acres
$39,500Active1.02 Acres210 Saratoga Avenue, Spartanburg, SC 29302
MLS# 1570879Listed by: NORTH GROUP REAL ESTATE - New
 $325,000Active3 beds 2 baths1,918 sq. ft.
$325,000Active3 beds 2 baths1,918 sq. ft.1216 Shoresbrook Road, Spartanburg, SC 29301
MLS# 329310Listed by: KELLER WILLIAMS REALTY - New
 $284,900Active4 beds 3 baths1,934 sq. ft.
$284,900Active4 beds 3 baths1,934 sq. ft.683 Cozy Bluff Road, Spartanburg, SC 29301
MLS# 20292894Listed by: MTH SC REALTY, LLC - New
 $274,900Active3 beds 3 baths1,749 sq. ft.
$274,900Active3 beds 3 baths1,749 sq. ft.682 Cozy Bluff Road, Spartanburg, SC 29301
MLS# 20292895Listed by: MTH SC REALTY, LLC - New
 $274,900Active3 beds 3 baths1,749 sq. ft.
$274,900Active3 beds 3 baths1,749 sq. ft.679 Cozy Bluff Road, Spartanburg, SC 29301
MLS# 20292893Listed by: MTH SC REALTY, LLC - Open Sun, 2 to 4pmNew
 $299,900Active3 beds 2 baths1,500 sq. ft.
$299,900Active3 beds 2 baths1,500 sq. ft.114 Woodbine Terrace, Spartanburg, SC 29301
MLS# 327210Listed by: CENTURY 21 BLACKWELL & CO - New
 $449,500Active4 beds 3 baths
$449,500Active4 beds 3 baths254 Hollis Drive, Spartanburg, SC 29307
MLS# 1570842Listed by: XSELL UPSTATE - New
 $475,000Active3 beds 3 baths2,552 sq. ft.
$475,000Active3 beds 3 baths2,552 sq. ft.155 Lake Park Drive, Spartanburg, SC 29301
MLS# 327746Listed by: C 21 BLACKWELL & CO - New
 $935,000Active5 beds 4 baths4,353 sq. ft.
$935,000Active5 beds 4 baths4,353 sq. ft.216 Dares Ferry Road, Spartanburg, SC 29302
MLS# 329295Listed by: COLDWELL BANKER CAINE REAL EST
