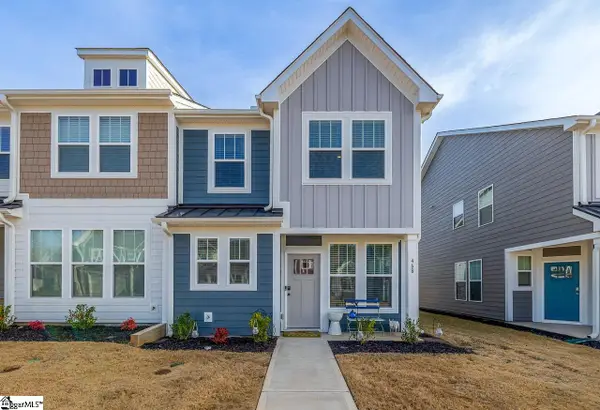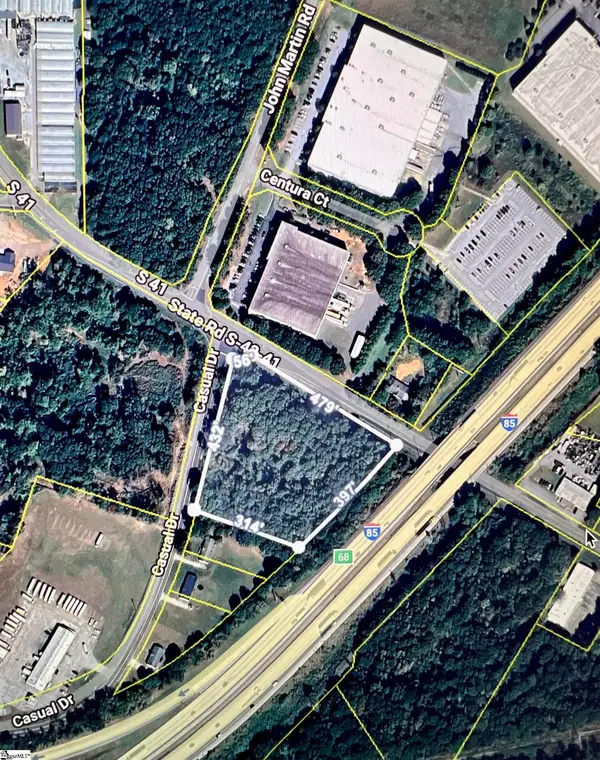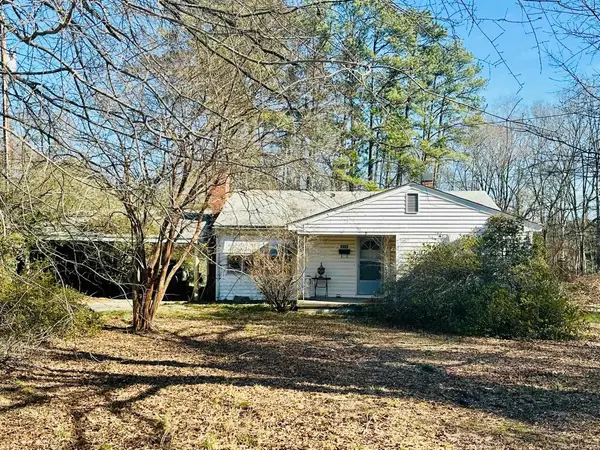316 Crestview Lane, Spartanburg, SC 29301
Local realty services provided by:Better Homes and Gardens Real Estate Palmetto
316 Crestview Lane,Spartanburg, SC 29301
$374,777
- 4 Beds
- 3 Baths
- - sq. ft.
- Single family
- Active
Listed by: deborah williams
Office: agent pros realty
MLS#:1562880
Source:SC_GGAR
Price summary
- Price:$374,777
- Monthly HOA dues:$10.42
About this home
ALL NEW PAINT! MOVE-IN READY! LIKE NEW! SHORT DRIVE TO INTERSTATES! Welcome to this beautifully maintained two-story home with 4 bedrooms, 2.5 baths, and a versatile layout ideal for modern living and entertaining. Just three minutes from I-85 or I-26, this home is conveniently located between Spartanburg and Greenville. Situated on a generous .71-acre lot, you will enjoy the combination of functionality, comfort, and style inside and out. The spacious great room provides a warm atmosphere ideal for comfortable evenings, and the formal dining room creates an inviting setting for memorable gatherings. If working from home is required, the main level office is a quiet retreat designed for focus and productivity. The kitchen is a standout, featuring solid surface countertops, a new stainless-steel range, new built-in microwave, stainless steel refrigerator, and a spacious pantry closet. A bright breakfast area opens directly onto the 24x11 backyard patio, seamlessly connecting indoor and outdoor spaces. All four bedrooms are located on the upper level, along with a versatile loft/flex space ideal for a second home office, media room, or play area. The spacious primary suite includes a large bath and a generous walk-in closet, providing a peaceful retreat and a centrally located laundry room adds everyday convenience. The expansive backyard is perfect for entertaining, featuring a pergola and patio ideal for grilling or relaxing in the shade. Enjoy evenings around the firepit or utilize the 16x10 storage shed for tools, hobbies, or extra storage. The large lot provides endless possibilities for gardening or recreation. This well-designed home includes a versatile floor plan, quality finishes, and exceptional outdoor space — a rare combination! Schedule your tour today because THIS IS HOME!
Contact an agent
Home facts
- Year built:2004
- Listing ID #:1562880
- Added:196 day(s) ago
- Updated:January 23, 2026 at 01:13 PM
Rooms and interior
- Bedrooms:4
- Total bathrooms:3
- Full bathrooms:2
- Half bathrooms:1
Heating and cooling
- Cooling:Electric
- Heating:Electric, Forced Air, Heat Pump
Structure and exterior
- Roof:Architectural
- Year built:2004
- Lot area:0.71 Acres
Schools
- High school:James F. Byrnes
- Middle school:DR Hill
- Elementary school:Wellford
Utilities
- Water:Public
- Sewer:Septic Tank
Finances and disclosures
- Price:$374,777
- Tax amount:$1,571
New listings near 316 Crestview Lane
- New
 $35,000Active3 beds 1 baths1,345 sq. ft.
$35,000Active3 beds 1 baths1,345 sq. ft.252 Edwards Avenue, Spartanburg, SC 29306
MLS# 332880Listed by: CENTURY 21 BLACKWELL & CO - New
 $242,900Active3 beds 3 baths
$242,900Active3 beds 3 baths468 Mill Park Way, Spartanburg, SC 29307
MLS# 1579907Listed by: EXP REALTY LLC - New
 $825,000Active4.36 Acres
$825,000Active4.36 Acres0 N Blackstock Road, Spartanburg, SC 29303
MLS# 1579920Listed by: SHULIKOV REALTY & ASSOCIATES - New
 $250,000Active3.5 Acres
$250,000Active3.5 AcresDewberry Road, Spartanburg, SC 29307
MLS# 1579924Listed by: CROSS CREEK REALTY, LLC - New
 $311,520Active4 beds 4 baths2,386 sq. ft.
$311,520Active4 beds 4 baths2,386 sq. ft.1833 Berkshire Lane, Spartanburg, SC 29303
MLS# 332866Listed by: SM SOUTH CAROLINA BROKERAGE, L - New
 $605,000Active5 beds 4 baths3,599 sq. ft.
$605,000Active5 beds 4 baths3,599 sq. ft.234 Dunbarton Drive, Spartanburg, SC 29307-3843
MLS# 332868Listed by: RE/MAX EXECUTIVE SPARTANBURG - New
 $331,840Active5 beds 3 baths2,511 sq. ft.
$331,840Active5 beds 3 baths2,511 sq. ft.1019 White Willow Drive, Spartanburg, SC 29303
MLS# 332856Listed by: D.R. HORTON - New
 $346,440Active4 beds 3 baths2,618 sq. ft.
$346,440Active4 beds 3 baths2,618 sq. ft.1015 White Willow Drive, Spartanburg, SC 29303
MLS# 332862Listed by: D.R. HORTON - New
 $85,000Active2 beds 1 baths1,308 sq. ft.
$85,000Active2 beds 1 baths1,308 sq. ft.2284 Withers Court, Spartanburg, SC 29302-5004
MLS# 332853Listed by: PONCE REALTY GROUP - New
 $339,790Active4 beds 3 baths2,800 sq. ft.
$339,790Active4 beds 3 baths2,800 sq. ft.1023 White Willow Drive, Spartanburg, SC 29303
MLS# 332855Listed by: D.R. HORTON
