321 Serendipity Lane, Spartanburg, SC 29301
Local realty services provided by:Better Homes and Gardens Real Estate Medley
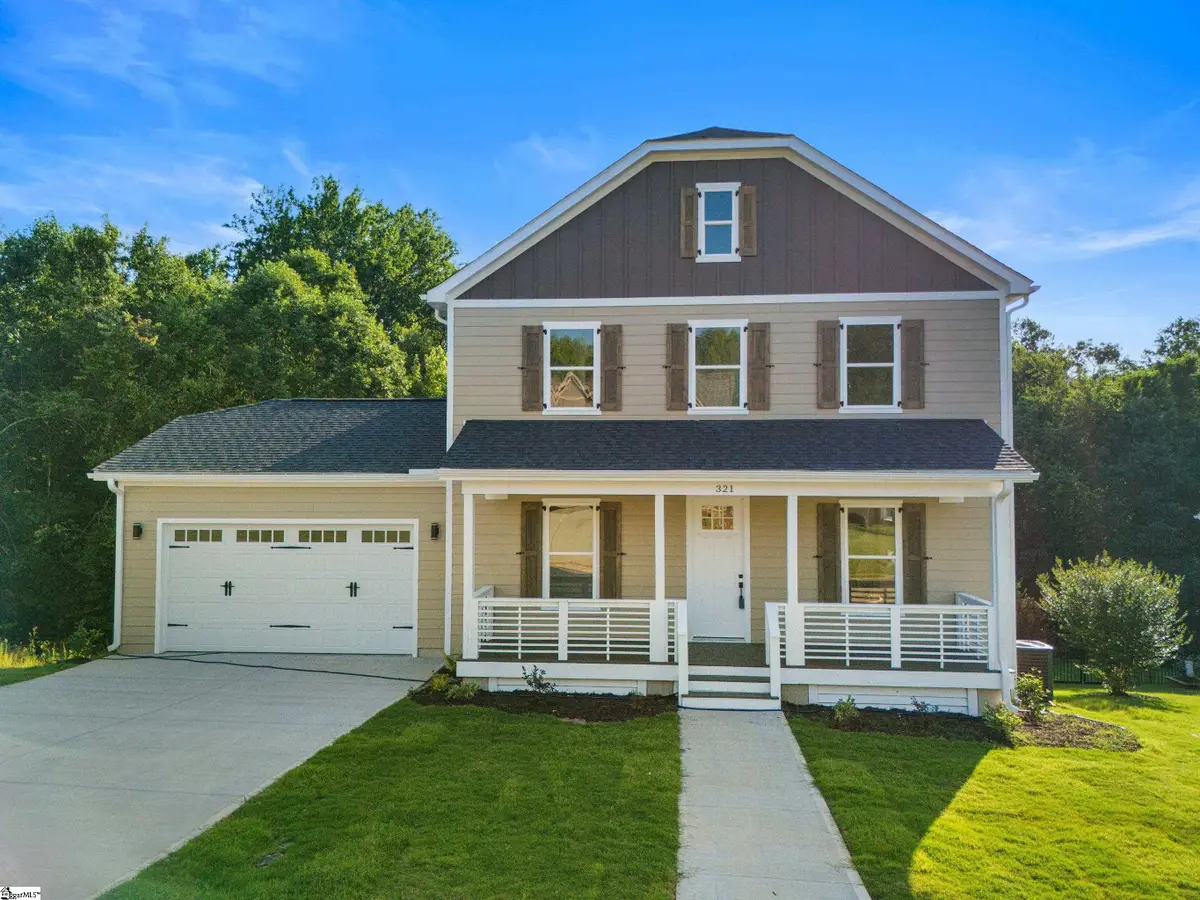
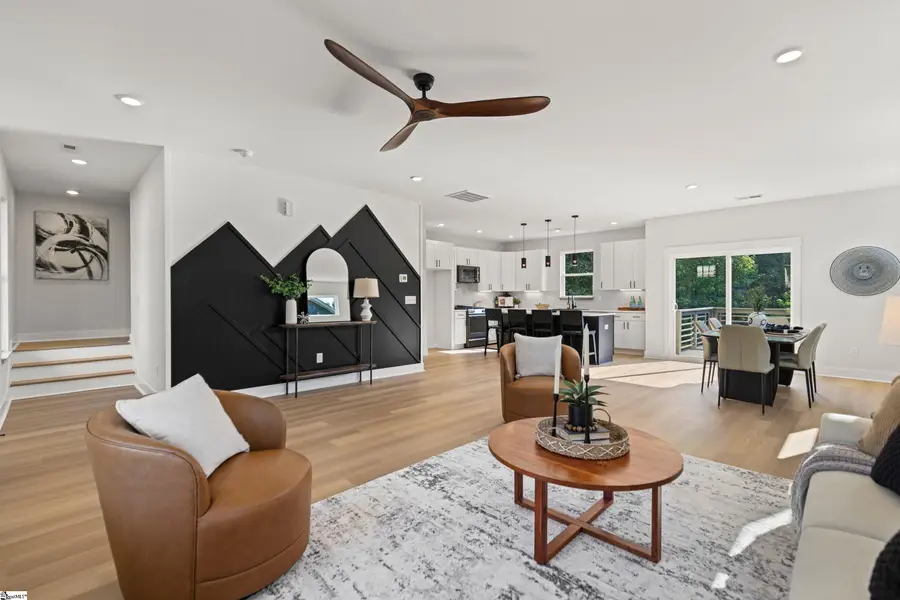
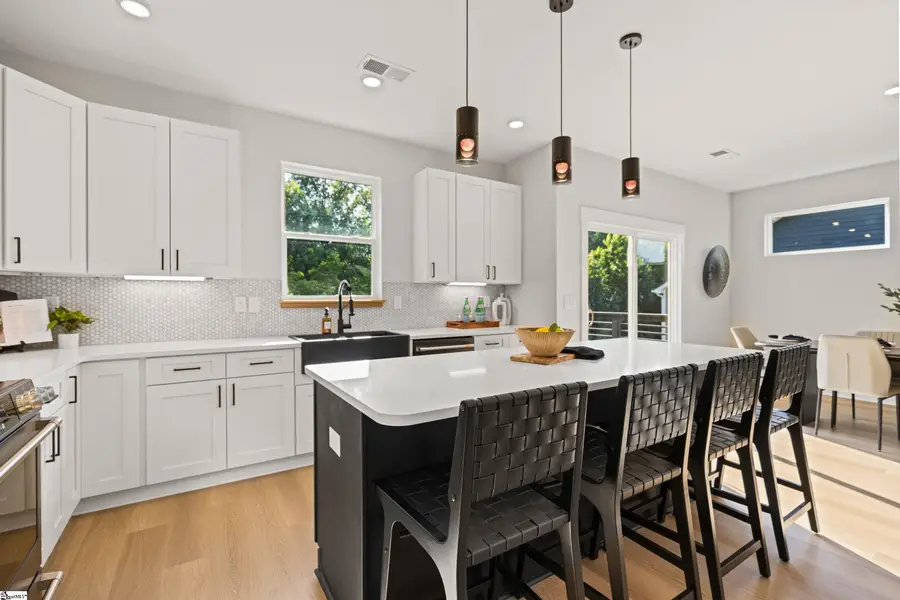
321 Serendipity Lane,Spartanburg, SC 29301
$435,000
- 3 Beds
- 3 Baths
- - sq. ft.
- Single family
- Active
Upcoming open houses
- Sun, Aug 1701:00 pm - 03:00 pm
Listed by:stephanie lasitter
Office:chapter & vine realty
MLS#:1561456
Source:SC_GGAR
Price summary
- Price:$435,000
- Monthly HOA dues:$75
About this home
This brand new, custom built modern craftsman home is perfectly situated on a private, wooded lot just minutes from I-85, and it was specially designed to feel just as beautiful as it is functional. You’ll love the open floor plan, high-end LVP flooring, and quartz countertops — but it’s the custom touches that set this home apart. From the laundry chute (yes, really!) to the extra-large laundry room with custom tile and storage to die for, every inch was built with intention. The kitchen flows easily into the living and dining spaces, and the high-end appliance package is already in place. All three bedrooms are upstairs, including a spacious primary suite, and the floorplan feels light, airy, and easy to live in. There’s a classic craftsman rocking chair front porch, a big back deck for grilling, relaxing, and entertaining, and a level backyard that backs up to trees for privacy. Don’t miss the tall walk-in crawl space that adds extra storage and easy under the home maintenance. Sunset Summits is one of the area’s most loved neighborhoods. Cool off on these hot summer days at the pool, take an after dinner stroll down the neighborhood sidewalks, run wild on the larger, private lots and enjoy great location with easy access to Spartanburg, Greer, and Greenville. Schedule your private tour today!
Contact an agent
Home facts
- Year built:2025
- Listing Id #:1561456
- Added:50 day(s) ago
- Updated:August 15, 2025 at 04:38 AM
Rooms and interior
- Bedrooms:3
- Total bathrooms:3
- Full bathrooms:2
- Half bathrooms:1
Heating and cooling
- Cooling:Electric
- Heating:Forced Air, Natural Gas
Structure and exterior
- Roof:Architectural
- Year built:2025
- Lot area:0.25 Acres
Schools
- High school:James F. Byrnes
- Middle school:Florence Chapel
- Elementary school:River Ridge
Utilities
- Water:Public
- Sewer:Public Sewer
Finances and disclosures
- Price:$435,000
- Tax amount:$24
New listings near 321 Serendipity Lane
- New
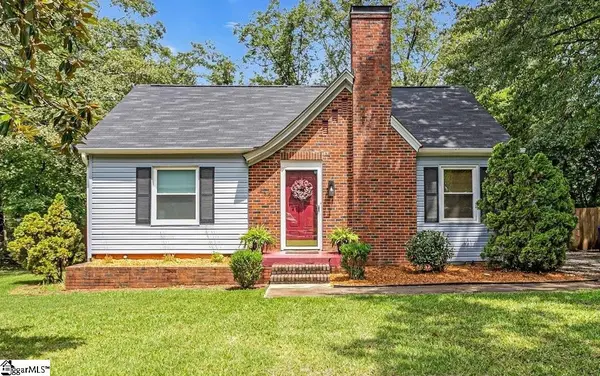 $249,900Active3 beds 2 baths
$249,900Active3 beds 2 baths145 Cambridge Circle, Spartanburg, SC 29306
MLS# 1566470Listed by: BHHS C DAN JOYNER - MIDTOWN - New
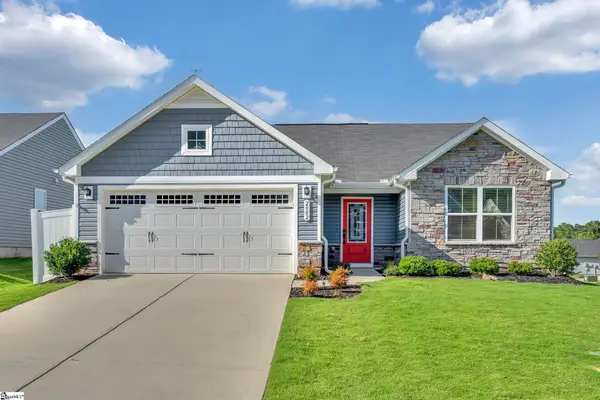 $289,900Active3 beds 2 baths
$289,900Active3 beds 2 baths2082 Wexley Drive, Spartanburg, SC 29316
MLS# 1566427Listed by: COLDWELL BANKER CAINE REAL EST - New
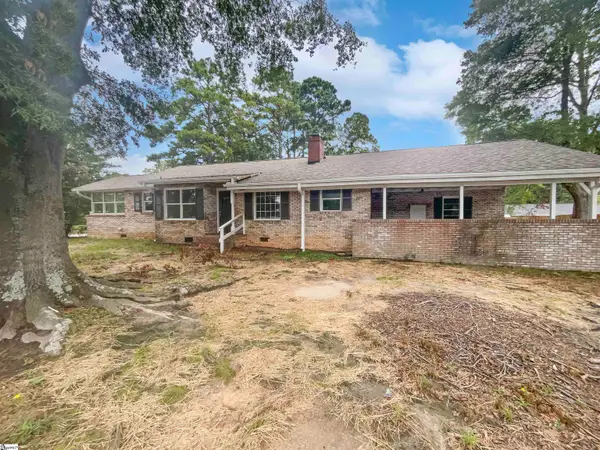 $218,000Active3 beds 2 baths
$218,000Active3 beds 2 baths2375 S Pine Street, Spartanburg, SC 29302
MLS# 1566431Listed by: OPENDOOR BROKERAGE - New
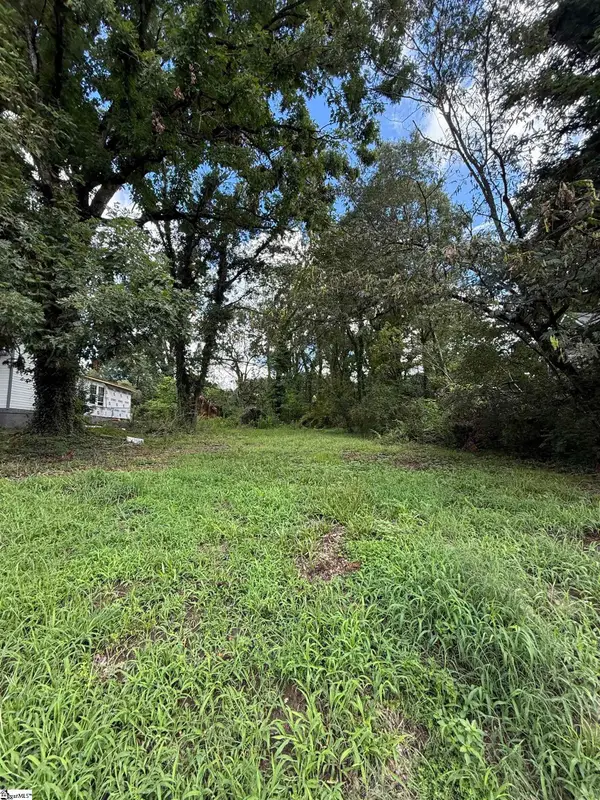 $35,000Active0.46 Acres
$35,000Active0.46 Acres562 Saxon Avenue, Spartanburg, SC 29301
MLS# 1566366Listed by: ENGAGE REAL ESTATE GROUP - New
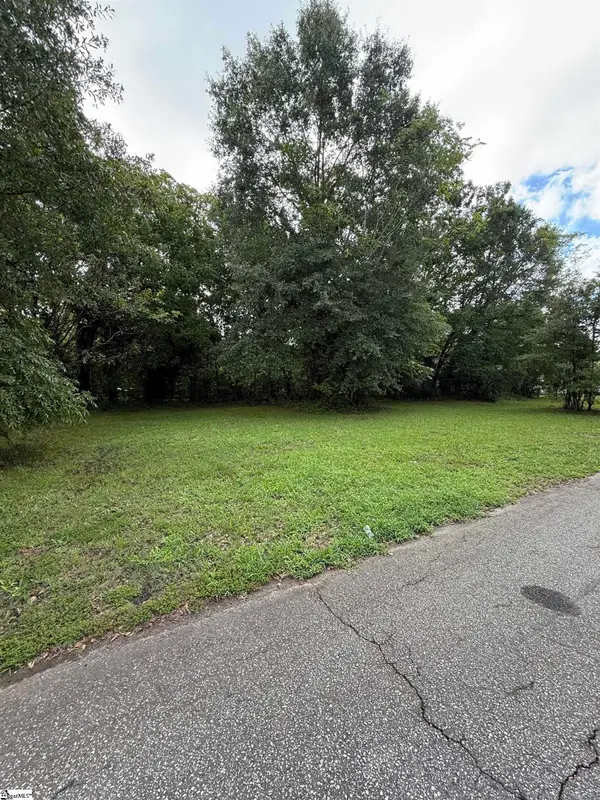 $25,000Active0.07 Acres
$25,000Active0.07 Acres491 Beacham Street, Spartanburg, SC 29301
MLS# 1566368Listed by: ENGAGE REAL ESTATE GROUP - New
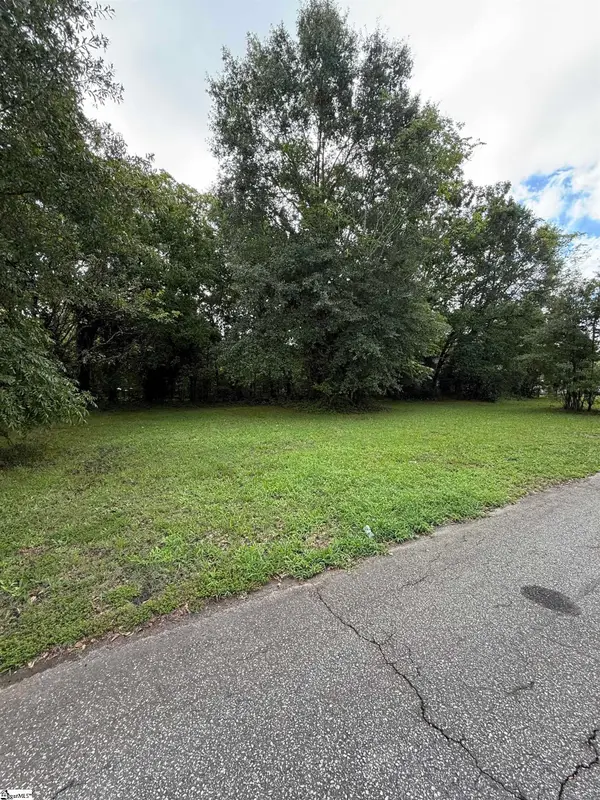 $25,000Active0.07 Acres
$25,000Active0.07 Acres497 Beacham Street, Spartanburg, SC 29301
MLS# 1566370Listed by: ENGAGE REAL ESTATE GROUP - New
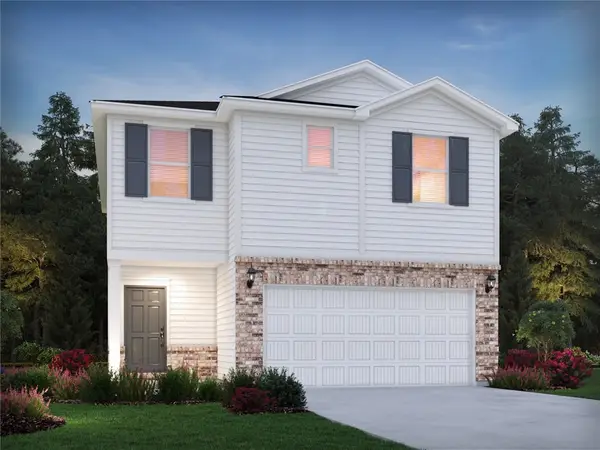 $311,900Active4 beds 3 baths2,100 sq. ft.
$311,900Active4 beds 3 baths2,100 sq. ft.658 Cozy Bluff Road, Spartanburg, SC 29301
MLS# 20291099Listed by: MTH SC REALTY, LLC - New
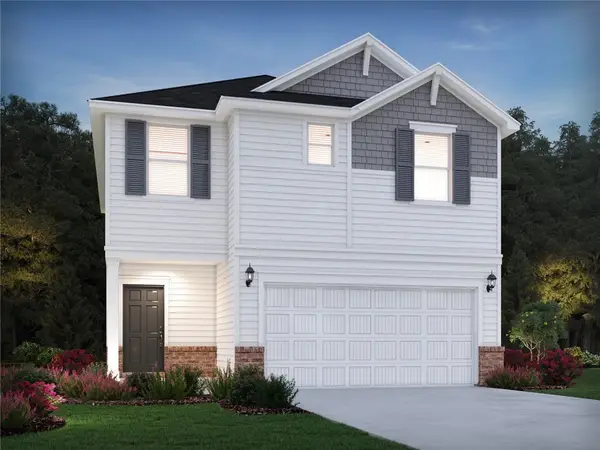 $308,900Active3 beds 3 baths1,749 sq. ft.
$308,900Active3 beds 3 baths1,749 sq. ft.667 Cozy Bluff Road, Spartanburg, SC 29301
MLS# 20291100Listed by: MTH SC REALTY, LLC - New
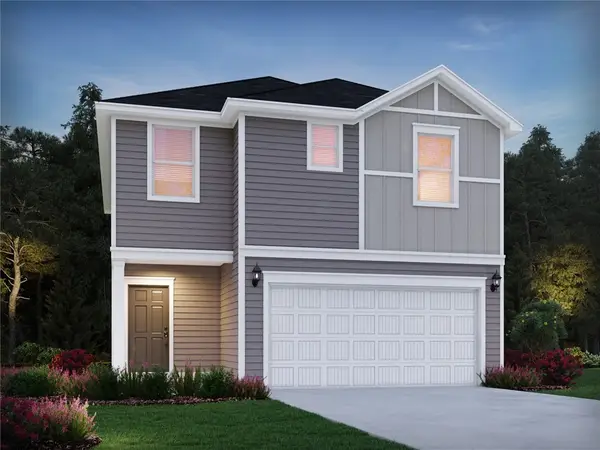 $296,900Active3 beds 3 baths1,749 sq. ft.
$296,900Active3 beds 3 baths1,749 sq. ft.666 Cozy Bluff Road, Spartanburg, SC 29301
MLS# 20291101Listed by: MTH SC REALTY, LLC - New
 $338,390Active4 beds 3 baths
$338,390Active4 beds 3 baths1127 White Willow Drive, Spartanburg, SC 29303
MLS# 1566256Listed by: D.R. HORTON
