374 Hidden Creek Circle, Spartanburg, SC 29306
Local realty services provided by:Better Homes and Gardens Real Estate Medley
374 Hidden Creek Circle,Spartanburg, SC 29306
$849,000
- 4 Beds
- 4 Baths
- 4,524 sq. ft.
- Single family
- Pending
Listed by: brenda brooks
Office: coldwell banker caine real est
MLS#:327721
Source:SC_SMLS
Price summary
- Price:$849,000
- Price per sq. ft.:$187.67
About this home
Within the gates of Carolina Country Clubis this elegant grand lady, Sitting on .77 of an acre the property has a circular driveway to greet your guests, a covered back porch for sipping tea and enjoying the private tranquil backyard. As you enter through the front door there is a soaring two story entry, grand staircase, an office/formal living space to the right and a formal dining room to your left with a butler pantry connecting you to the kitchen. For wine-lovers, there is a large Euro Cave wine fridge to fill with your favorite selections. The kitchen is furnished with 3 warming drawer, large walk in pantry, GE Proflle appliances, Bosch dishwasher and a sunny breakfast area. The inviting family room has a brick fireplace with a "conversation piece" wooden mantle that is from the Walnut Grove plantation. Main floor primary suite has a tray ceiling, his and her walk in closets and ample space for sitting, The primary bathroom is a show stopper with an extra large shower, fog free mirrors and so much more, Upstairs is a large den/ media area/ playroom and 3 additional spacious bedrooms, two full bathrooms and tons of storage closets, The roof was replaced in 2016, new windows 2017, exterior painted in 2015 with non fading special Charleston formulated paint that will last 25/30 years, water heaters 2018 & 2014, central vac and a stucco inspection in 2020 by Dry-Locked Exteriors. Carolina Country Club has memberships available for you, tennis, pickleball, pool, workout facilities, dining and social events. Fun for everyone in the family.
Contact an agent
Home facts
- Year built:1998
- Listing ID #:327721
- Added:64 day(s) ago
- Updated:November 27, 2025 at 08:29 AM
Rooms and interior
- Bedrooms:4
- Total bathrooms:4
- Full bathrooms:3
- Half bathrooms:1
- Living area:4,524 sq. ft.
Heating and cooling
- Cooling:Multi-Units
- Heating:Multi-Units
Structure and exterior
- Roof:Architectural
- Year built:1998
- Building area:4,524 sq. ft.
- Lot area:0.77 Acres
Schools
- High school:6-Dorman High
- Middle school:6-Gable Middle
- Elementary school:6-Roebuck Pr
Utilities
- Sewer:Public Sewer
Finances and disclosures
- Price:$849,000
- Price per sq. ft.:$187.67
- Tax amount:$12,657 (2024)
New listings near 374 Hidden Creek Circle
- New
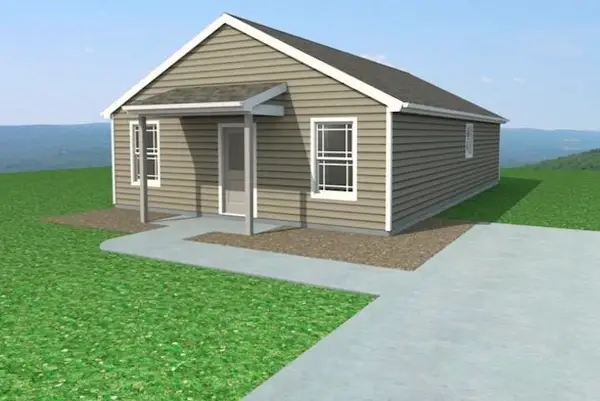 $194,700Active2 beds 2 baths1,040 sq. ft.
$194,700Active2 beds 2 baths1,040 sq. ft.512 Molly Parker Way, Spartanburg, SC 29301
MLS# 331297Listed by: CORNERSTONE REAL ESTATE GROUP - New
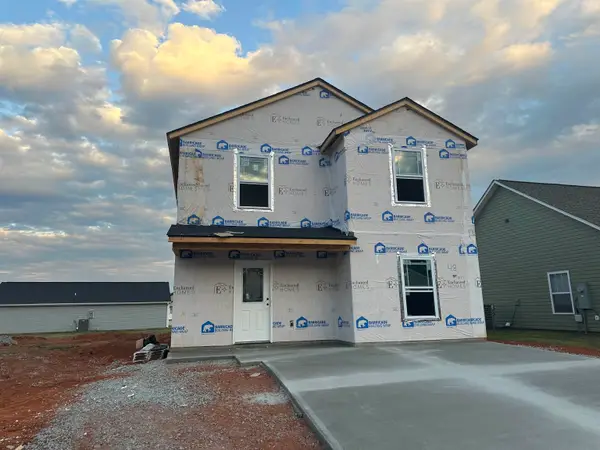 $219,800Active3 beds 3 baths1,612 sq. ft.
$219,800Active3 beds 3 baths1,612 sq. ft.517 Molly Parker Lane, Spartanburg, SC 29301
MLS# 331298Listed by: CORNERSTONE REAL ESTATE GROUP - New
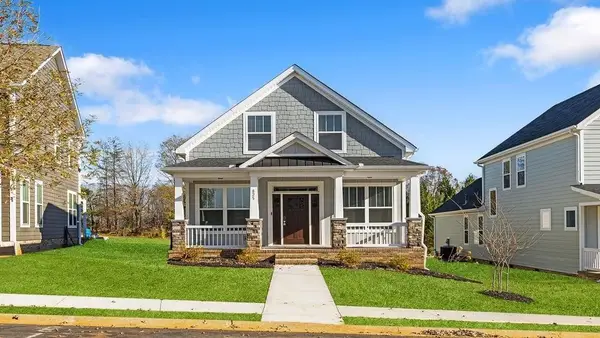 $342,900Active3 beds 3 baths1,850 sq. ft.
$342,900Active3 beds 3 baths1,850 sq. ft.825 Sweet William Road, Spartanburg, SC 29301
MLS# 331289Listed by: D.R. HORTON - New
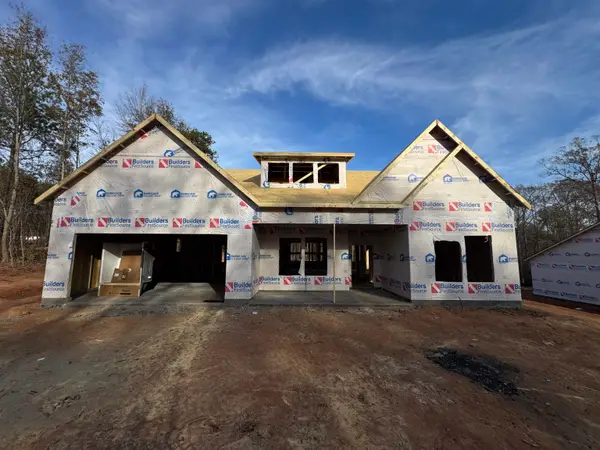 $372,900Active3 beds 2 baths1,780 sq. ft.
$372,900Active3 beds 2 baths1,780 sq. ft.169 Nicholls Drive, Spartanburg, SC 29301
MLS# 331291Listed by: AFFINITY GROUP REALTY - New
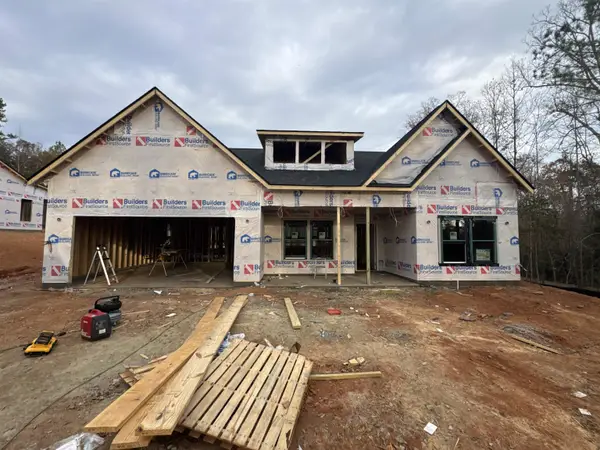 $372,900Active3 beds 2 baths1,780 sq. ft.
$372,900Active3 beds 2 baths1,780 sq. ft.171 Nicholls Drive, Spartanburg, SC 29301
MLS# 331294Listed by: AFFINITY GROUP REALTY - New
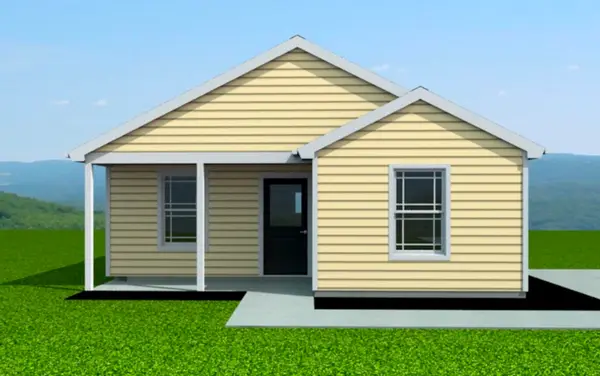 $204,500Active3 beds 2 baths1,216 sq. ft.
$204,500Active3 beds 2 baths1,216 sq. ft.504 Molly Parker Lane, Spartanburg, SC 29301
MLS# 331295Listed by: CORNERSTONE REAL ESTATE GROUP - New
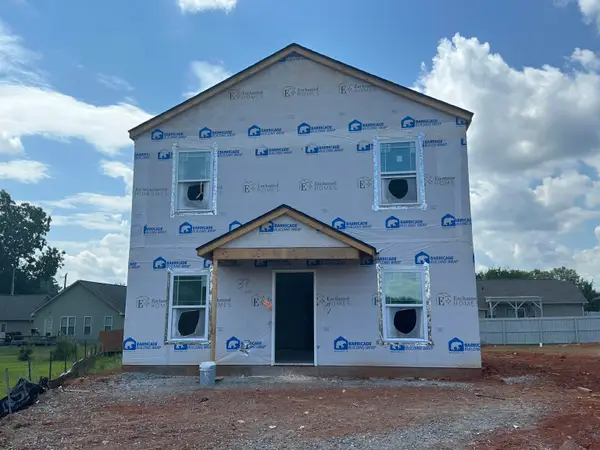 $208,500Active3 beds 3 baths1,306 sq. ft.
$208,500Active3 beds 3 baths1,306 sq. ft.508 Molly Parker Lane, Spartanburg, SC 29301
MLS# 331296Listed by: CORNERSTONE REAL ESTATE GROUP - New
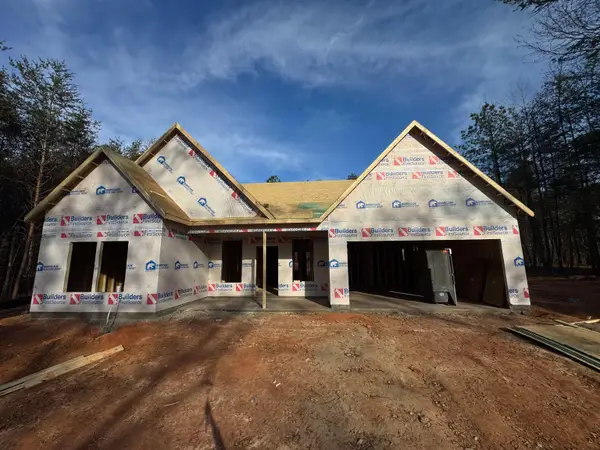 $474,900Active3 beds 3 baths2,260 sq. ft.
$474,900Active3 beds 3 baths2,260 sq. ft.163 Nicholls Drive, Spartanburg, SC 29301
MLS# 331288Listed by: AFFINITY GROUP REALTY - New
 $347,900Active3 beds 3 baths
$347,900Active3 beds 3 baths82 Old Schoolhouse Road, Spartanburg, SC 29307
MLS# 1575934Listed by: KELLER WILLIAMS REALTY - New
 $75,000Active3 beds 3 baths
$75,000Active3 beds 3 baths47 Summer Creek Drive, Spartanburg, SC 29307
MLS# 1575913Listed by: THE PROPERTY LOUNGE
