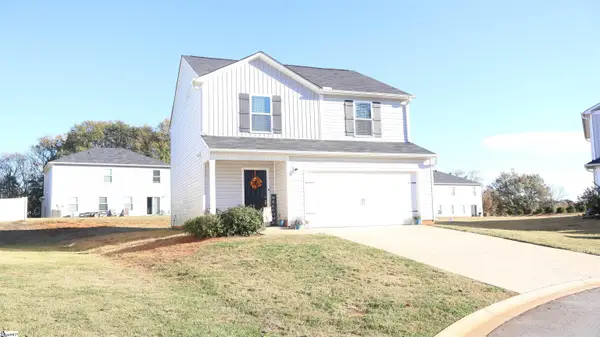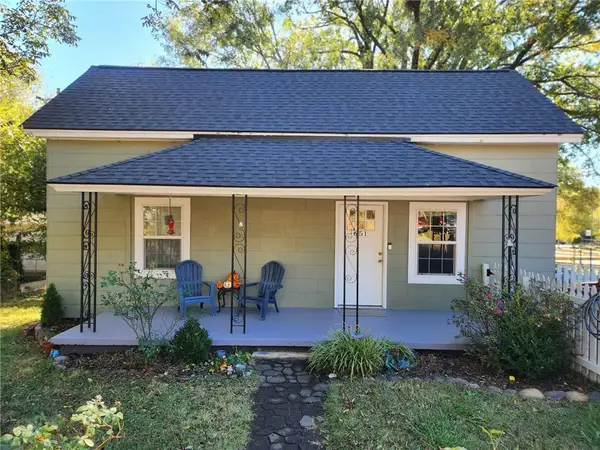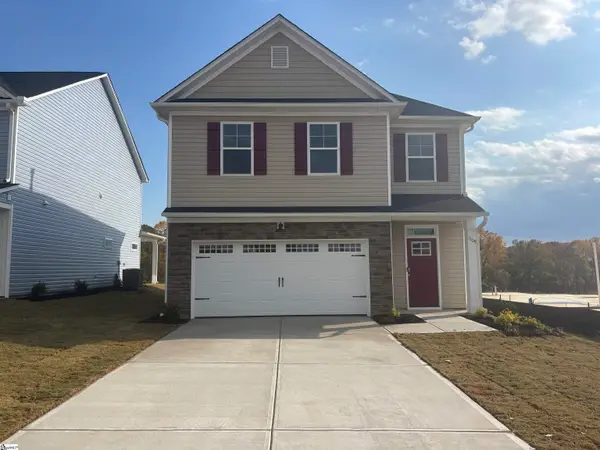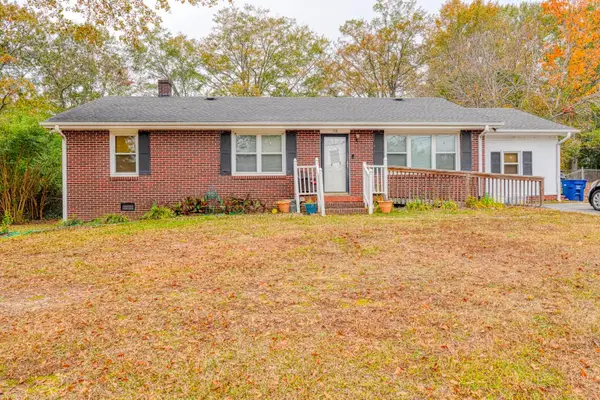403 W Abington Way, Spartanburg, SC 29301
Local realty services provided by:Better Homes and Gardens Real Estate Palmetto
403 W Abington Way,Spartanburg, SC 29301
$325,000
- 4 Beds
- 3 Baths
- - sq. ft.
- Single family
- Active
Upcoming open houses
- Sat, Nov 1502:00 pm - 04:00 pm
Listed by: mary ashleigh browning
Office: coldwell banker caine real est
MLS#:1567900
Source:SC_GGAR
Price summary
- Price:$325,000
- Monthly HOA dues:$62.5
About this home
Welcome to 403 W Abington Way — tucked away in Spartanburg's desirable Westside in the Woodlands subdivision. BRAND NEW CARPET THROUGHOUT SECOND LEVEL & LIVING ROOM! This 4-bedroom, 2.5-bath home strikes the perfect balance of privacy and convenience, just minutes to I-85, I-26, shopping, dining, and top Westside amenities. Step inside to the 2-story foyer and airy, open floor plan that feels like home from the moment you walk in. The formal dining room features crown molding and flows seamlessly into the 2-story great room, where a gas log fireplace and walls of windows bring warmth and natural light. The kitchen offers stainless appliances, a center island, and a cozy breakfast nook that overlooks the fenced backyard. The main-level owner's suite is your personal sanctuary, complete with trey ceilings, a spacious walk-in closet, and an en-suite bath with dual vanities, soaking tub, and separate shower. Upstairs, find freshly cleaned carpet, three generously sized bedrooms with ceiling fans and great closet space surround a catwalk that gives a beautiful view of the great room below. Other highlights include a fenced-in backyard, 2-car garage, plus - enjoy access to the community pool, playground and common area! Schedule your showing today!
Contact an agent
Home facts
- Year built:1998
- Listing ID #:1567900
- Added:177 day(s) ago
- Updated:November 11, 2025 at 05:44 PM
Rooms and interior
- Bedrooms:4
- Total bathrooms:3
- Full bathrooms:2
- Half bathrooms:1
Heating and cooling
- Heating:Natural Gas
Structure and exterior
- Roof:Architectural
- Year built:1998
- Lot area:0.19 Acres
Schools
- High school:Dorman
- Middle school:Fairforest
- Elementary school:Fairforest
Utilities
- Water:Public
- Sewer:Public Sewer
Finances and disclosures
- Price:$325,000
- Tax amount:$1,664
New listings near 403 W Abington Way
- New
 $565,000Active3 beds 3 baths2,835 sq. ft.
$565,000Active3 beds 3 baths2,835 sq. ft.202 Coburn Drive, Spartanburg, SC 29302
MLS# 330830Listed by: COLDWELL BANKER CAINE REAL EST - New
 $189,000Active3 beds 3 baths1,518 sq. ft.
$189,000Active3 beds 3 baths1,518 sq. ft.1262 Forestbrook Lane, Spartanburg, SC 29303
MLS# 330817Listed by: SM SOUTH CAROLINA BROKERAGE, L - New
 $180,000Active3 beds 3 baths1,518 sq. ft.
$180,000Active3 beds 3 baths1,518 sq. ft.1264 Forestbrook Lane, Spartanburg, SC 29303
MLS# 330819Listed by: SM SOUTH CAROLINA BROKERAGE, L - New
 $189,000Active3 beds 3 baths1,518 sq. ft.
$189,000Active3 beds 3 baths1,518 sq. ft.1266 Forestbrook Lane, Spartanburg, SC 29303
MLS# 330821Listed by: SM SOUTH CAROLINA BROKERAGE, L - New
 Listed by BHGRE$300,000Active3 beds 3 baths2,317 sq. ft.
Listed by BHGRE$300,000Active3 beds 3 baths2,317 sq. ft.247 Harrell Drive, Spartanburg, SC 29307
MLS# 330812Listed by: BETTER HOMES & GARDENS YOUNG & - New
 $260,000Active3 beds 3 baths
$260,000Active3 beds 3 baths717 Tacoma Trail, Spartanburg, SC 29307
MLS# 1574606Listed by: DIAMOND REALTY & INVESTMENTS - New
 $185,000Active2 beds 1 baths939 sq. ft.
$185,000Active2 beds 1 baths939 sq. ft.651 Maywood Street, Spartanburg, SC 29301
MLS# 20294618Listed by: COLDWELL BANKER CAINE REAL EST - New
 $289,900Active3 beds 3 baths
$289,900Active3 beds 3 baths1109 Ogeechee Court #Lot 19, Spartanburg, SC 29303
MLS# 1574579Listed by: COLDWELL BANKER CAINE REAL EST - New
 $289,900Active3 beds 3 baths1,766 sq. ft.
$289,900Active3 beds 3 baths1,766 sq. ft.1109 Ogeechee Court, Spartanburg, SC 29303
MLS# 330780Listed by: COLDWELL BANKER CAINE REAL EST - New
 $175,000Active3 beds 1 baths1,605 sq. ft.
$175,000Active3 beds 1 baths1,605 sq. ft.116 Winton Court, Spartanburg, SC 29301
MLS# 330781Listed by: KELLER WILLIAMS REALTY
