4058 Hollybank Drive #Lot 10, Spartanburg, SC 29303
Local realty services provided by:Better Homes and Gardens Real Estate Palmetto
4058 Hollybank Drive #Lot 10,Spartanburg, SC 29303
$669,900
- 4 Beds
- 3 Baths
- - sq. ft.
- Single family
- Pending
Listed by: marielle ramos
Office: access realty, llc.
MLS#:1574968
Source:SC_GGAR
Price summary
- Price:$669,900
- Monthly HOA dues:$54.58
About this home
Now Selling at McAbee Farms! Move-In Ready 12/30/25! Don’t miss this incredible opportunity to own a brand-new home on a spacious lot with a 3-car garage! Built by a LOCAL custom home builder, the Winchester Plan offers an impressive layout featuring 4 bedrooms, a dedicated office, and a large rec room—perfect for work, play, or relaxation. Step inside to an open-concept main living area. The chef’s kitchen includes a decorative hood vent, LG stainless steel appliances with gas cook top, quartz countertops, quartz backsplash, and a walk-in pantry. The kitchen flows seamlessly into the dining area and the vaulted great room, complete with a custom-designed gas fireplace. The main-level Owner’s Suite provides a private retreat with a fully tiled shower, double vanity, and a spacious walk-in closet. Additional high-end features include: Hardie Board siding, Luxury laminate hardwood flooring in main living areas, Gas tankless water heater, Architectural shingles, Large covered back patio with vaulted tongue and groove ceiling. Professionally sodded lawn with multi-zone irrigation. And so much more! Enjoy peace of mind with both a builder’s warranty and a structural warranty included. Located just 3 minutes from I-85 and 15 minutes to Downtown Spartanburg, SC, McAbee Farms offers convenience, comfort, and quality craftsmanship. Schedule your tour today!
Contact an agent
Home facts
- Listing ID #:1574968
- Added:54 day(s) ago
- Updated:January 08, 2026 at 09:48 PM
Rooms and interior
- Bedrooms:4
- Total bathrooms:3
- Full bathrooms:3
Heating and cooling
- Heating:Natural Gas
Structure and exterior
- Roof:Architectural
- Lot area:0.46 Acres
Schools
- High school:Dorman
- Middle school:Fairforest
- Elementary school:Fairforest
Utilities
- Water:Public
- Sewer:Septic Tank
Finances and disclosures
- Price:$669,900
- Tax amount:$350
New listings near 4058 Hollybank Drive #Lot 10
- New
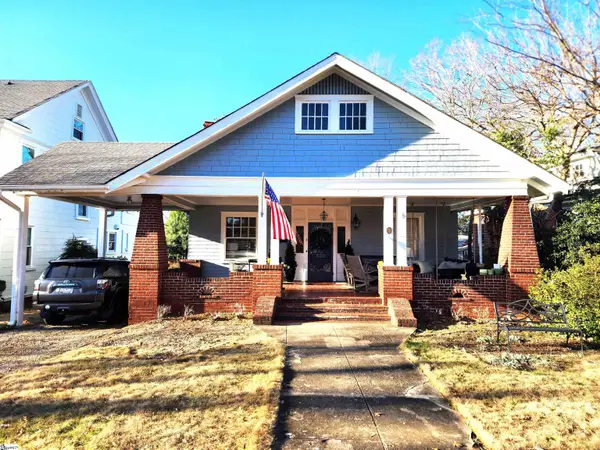 $429,000Active3 beds 2 baths
$429,000Active3 beds 2 baths530 Norwood Street, Spartanburg, SC 29302
MLS# 1578637Listed by: BEYCOME BROKERAGE REALTY LLC - New
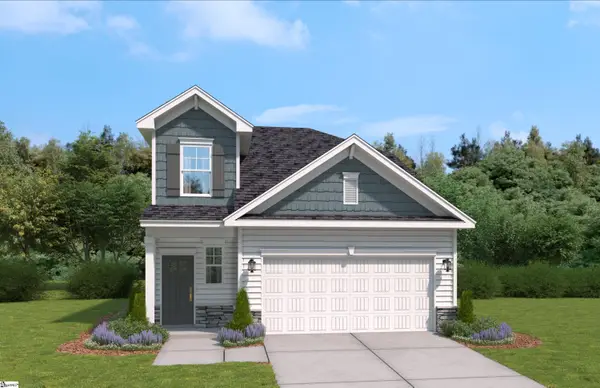 $278,935Active4 beds 3 baths
$278,935Active4 beds 3 baths1644 Savannah Mills Drive, Spartanburg, SC 29303
MLS# 1578642Listed by: SM SOUTH CAROLINA BROKERAGE, L - New
 $204,500Active2 beds 2 baths
$204,500Active2 beds 2 baths126 Cloverfield Lane, Spartanburg, SC 29303
MLS# 1578645Listed by: MUNGO HOMES PROPERTIES, LLC - New
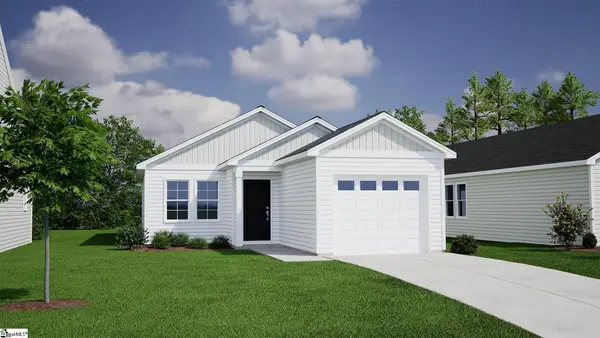 $199,999Active2 beds 2 baths
$199,999Active2 beds 2 baths130 Cloverfield Lane, Spartanburg, SC 29303
MLS# 1578647Listed by: MUNGO HOMES PROPERTIES, LLC - New
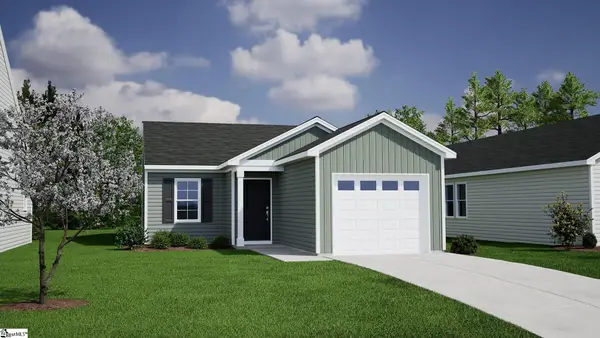 $203,500Active2 beds 2 baths
$203,500Active2 beds 2 baths139 Cloverfield Lane, Spartanburg, SC 29303
MLS# 1578652Listed by: MUNGO HOMES PROPERTIES, LLC - New
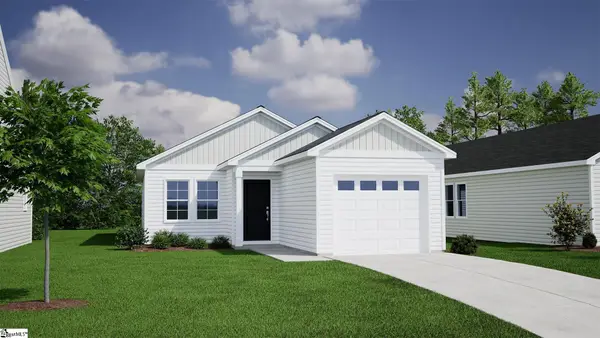 $202,500Active2 beds 2 baths
$202,500Active2 beds 2 baths135 Cloverfield Lane, Spartanburg, SC 29303
MLS# 1578653Listed by: MUNGO HOMES PROPERTIES, LLC - New
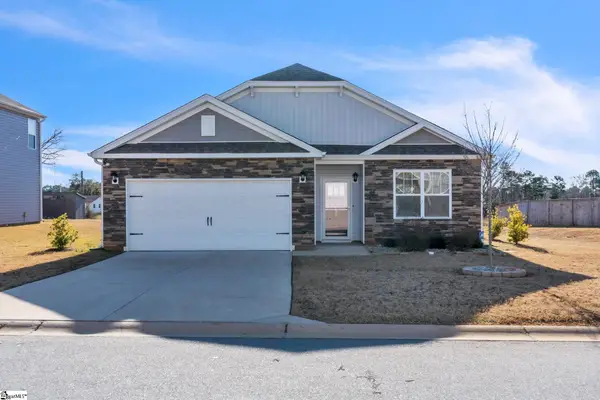 $275,000Active3 beds 2 baths
$275,000Active3 beds 2 baths1088 Longstone Way, Spartanburg, SC 29306
MLS# 1578658Listed by: KELLER WILLIAMS DRIVE - New
 $202,500Active2 beds 2 baths
$202,500Active2 beds 2 baths131 Cloverfield Lane, Spartanburg, SC 29303
MLS# 1578660Listed by: MUNGO HOMES PROPERTIES, LLC - New
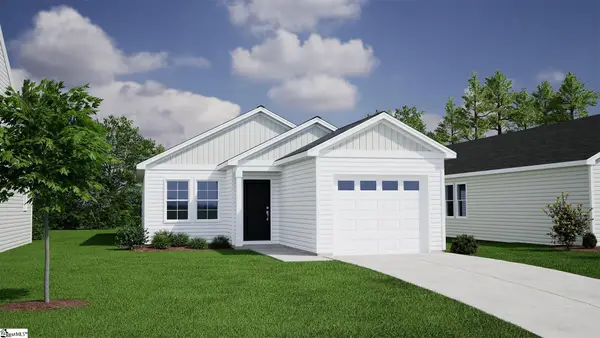 $201,000Active2 beds 2 baths
$201,000Active2 beds 2 baths127 Cloverfield Lane, Spartanburg, SC 29303
MLS# 1578661Listed by: MUNGO HOMES PROPERTIES, LLC - New
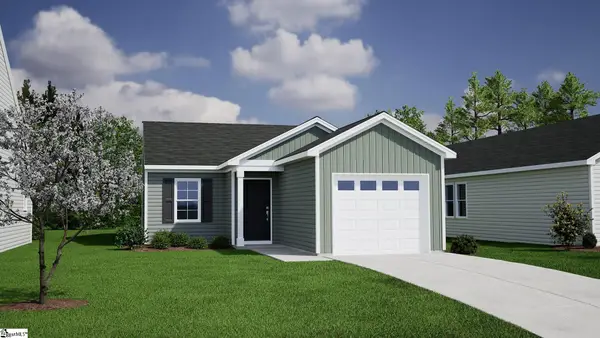 $202,500Active2 beds 2 baths
$202,500Active2 beds 2 baths123 Cloverfield Lane, Spartanburg, SC 29303
MLS# 1578663Listed by: MUNGO HOMES PROPERTIES, LLC
