409 Balfour Road, Spartanburg, SC 29306
Local realty services provided by:Better Homes and Gardens Real Estate Medley
Listed by: olivia ott
Office: ponce realty group
MLS#:329020
Source:SC_SMLS
Price summary
- Price:$465,000
- Price per sq. ft.:$201.3
About this home
This is a must see 4 bedroom 2.5 bath home with a flex room that could be used as a study, guest bedroom, craft room, or whatever your heart desires. This home is located in the Carolina Forest Subdivision minutes to shopping, Spartanburg District 6 schools, grocery store, Interstate 26, Highway 290, and Highway 221. This beautiful neighborhood is known for its larger lots and custom quality homes. This lovely home is just over 2300 square feet and sits on an almost three quarter acre lot. It has an open floor plan to make for easy entertaining. Enjoy solid wood cabinets, granite countertops, large island, stainless appliances, deep walk in pantry with cabinetry and countertop for a coffee bar, luxury vinyl tile through out down stairs. Upstairs you will find the primary suite with a large walk in closet that is connected to a laundry room and 3 guest bedrooms and another full bath. This is a wonderful home. Enjoy your evenings on the back covered deck or strolling the neighborhood talking to your neighbors. Be sure to schedule your showing today.
Contact an agent
Home facts
- Year built:2022
- Listing ID #:329020
- Added:142 day(s) ago
- Updated:February 12, 2026 at 11:28 PM
Rooms and interior
- Bedrooms:4
- Total bathrooms:3
- Full bathrooms:2
- Half bathrooms:1
- Living area:2,310 sq. ft.
Heating and cooling
- Cooling:Heat Pump
- Heating:Heat Pump
Structure and exterior
- Roof:Architectural
- Year built:2022
- Building area:2,310 sq. ft.
- Lot area:0.7 Acres
Schools
- High school:6-Dorman High
- Middle school:6-Gable Middle
- Elementary school:6-Roebuck Pr
Utilities
- Sewer:Septic Tank
Finances and disclosures
- Price:$465,000
- Price per sq. ft.:$201.3
- Tax amount:$8,779 (2024)
New listings near 409 Balfour Road
- New
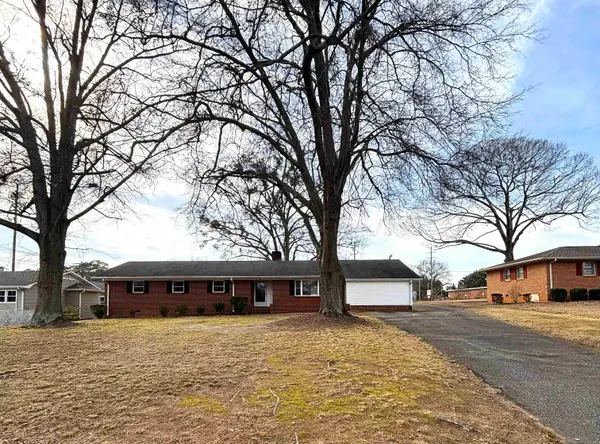 $280,000Active5 beds 3 baths2,249 sq. ft.
$280,000Active5 beds 3 baths2,249 sq. ft.1076 Mayview Street, Spartanburg, SC 29303
MLS# 333503Listed by: AVS REALTY - New
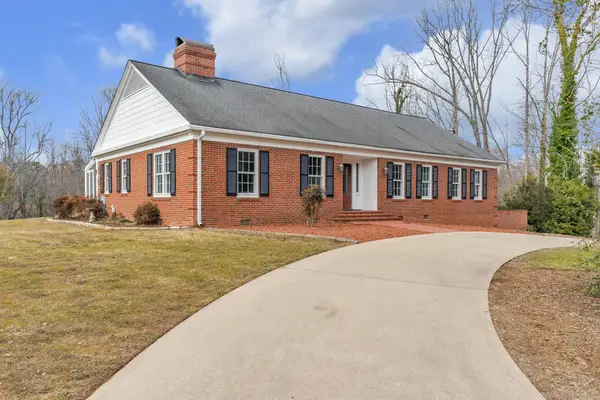 $395,000Active5 beds 3 baths4,058 sq. ft.
$395,000Active5 beds 3 baths4,058 sq. ft.210 Lakewood Drive, Spartanburg, SC 29302
MLS# 333496Listed by: AKERS AND ASSOCIATES - New
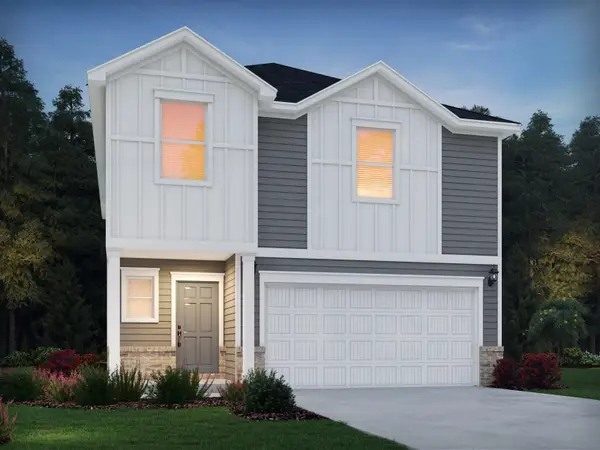 $283,900Active4 beds 3 baths1,934 sq. ft.
$283,900Active4 beds 3 baths1,934 sq. ft.723 Cozy Bluff Road, Spartanburg, SC 29301
MLS# 333479Listed by: MTH SC REALTY, LLC - New
 $30,000Active0.17 Acres
$30,000Active0.17 Acres460 Eloise Drive, Spartanburg, SC 29301
MLS# 333476Listed by: CENTURY 21 BLACKWELL & CO - New
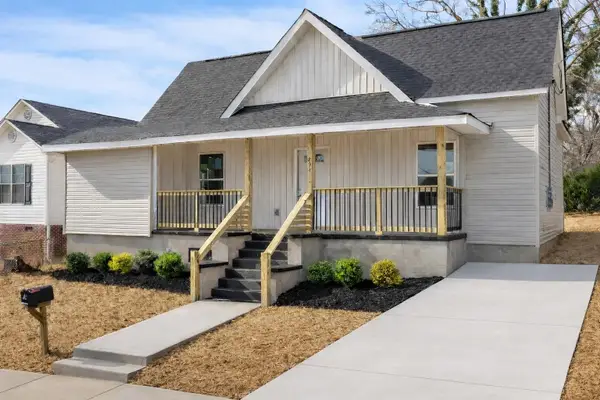 $194,900Active3 beds 2 baths1,158 sq. ft.
$194,900Active3 beds 2 baths1,158 sq. ft.294 Austin Street, spartanburg, SC 29301
MLS# 333477Listed by: THE PROPERTY LOUNGE - New
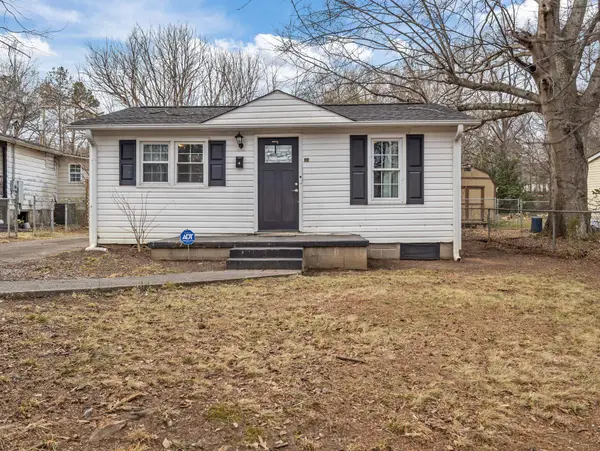 $148,000Active2 beds 1 baths715 sq. ft.
$148,000Active2 beds 1 baths715 sq. ft.311 Spruce Street, Spartanburg, SC 29303
MLS# 333464Listed by: BEYOND REAL ESTATE 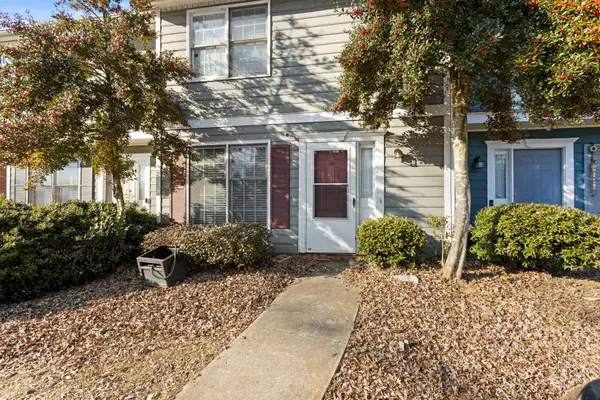 $95,000Pending2 beds 2 baths1,080 sq. ft.
$95,000Pending2 beds 2 baths1,080 sq. ft.331 E Blackstock Road, Spartanburg, SC 29301
MLS# 333432Listed by: CENTURY 21 BLACKWELL & CO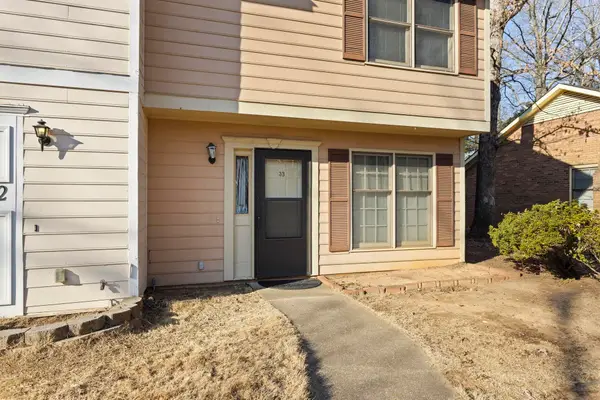 $110,000Pending2 beds 3 baths1,141 sq. ft.
$110,000Pending2 beds 3 baths1,141 sq. ft.99 Cinderridge Unit #33 Drive, Spartanburg, SC 29301
MLS# 333436Listed by: CENTURY 21 BLACKWELL & CO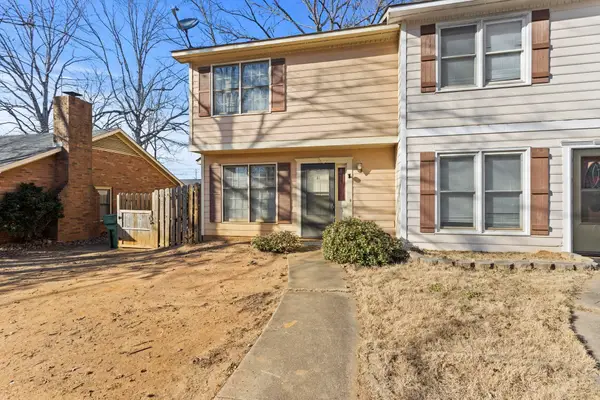 $85,000Pending2 beds 3 baths1,140 sq. ft.
$85,000Pending2 beds 3 baths1,140 sq. ft.99 Cinderridge Unit #31 Drive, Spartanburg, SC 29301
MLS# 333438Listed by: CENTURY 21 BLACKWELL & CO- New
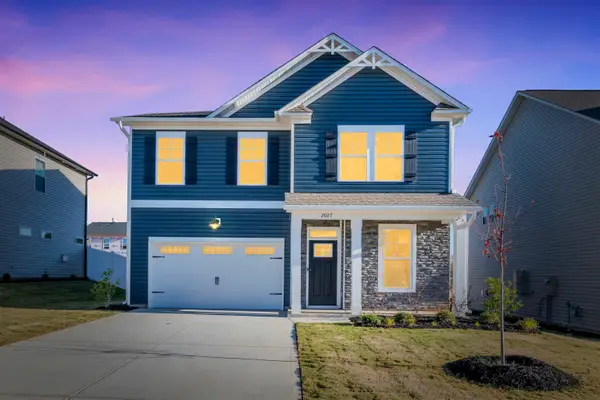 $317,900Active4 beds 3 baths2,295 sq. ft.
$317,900Active4 beds 3 baths2,295 sq. ft.2027 Halton Oaks Drive, Spartanburg, SC 29303
MLS# 333439Listed by: COLDWELL BANKER CAINE REAL EST

