411 Triple Crown Way, Spartanburg, SC 29301
Local realty services provided by:Better Homes and Gardens Real Estate Young & Company
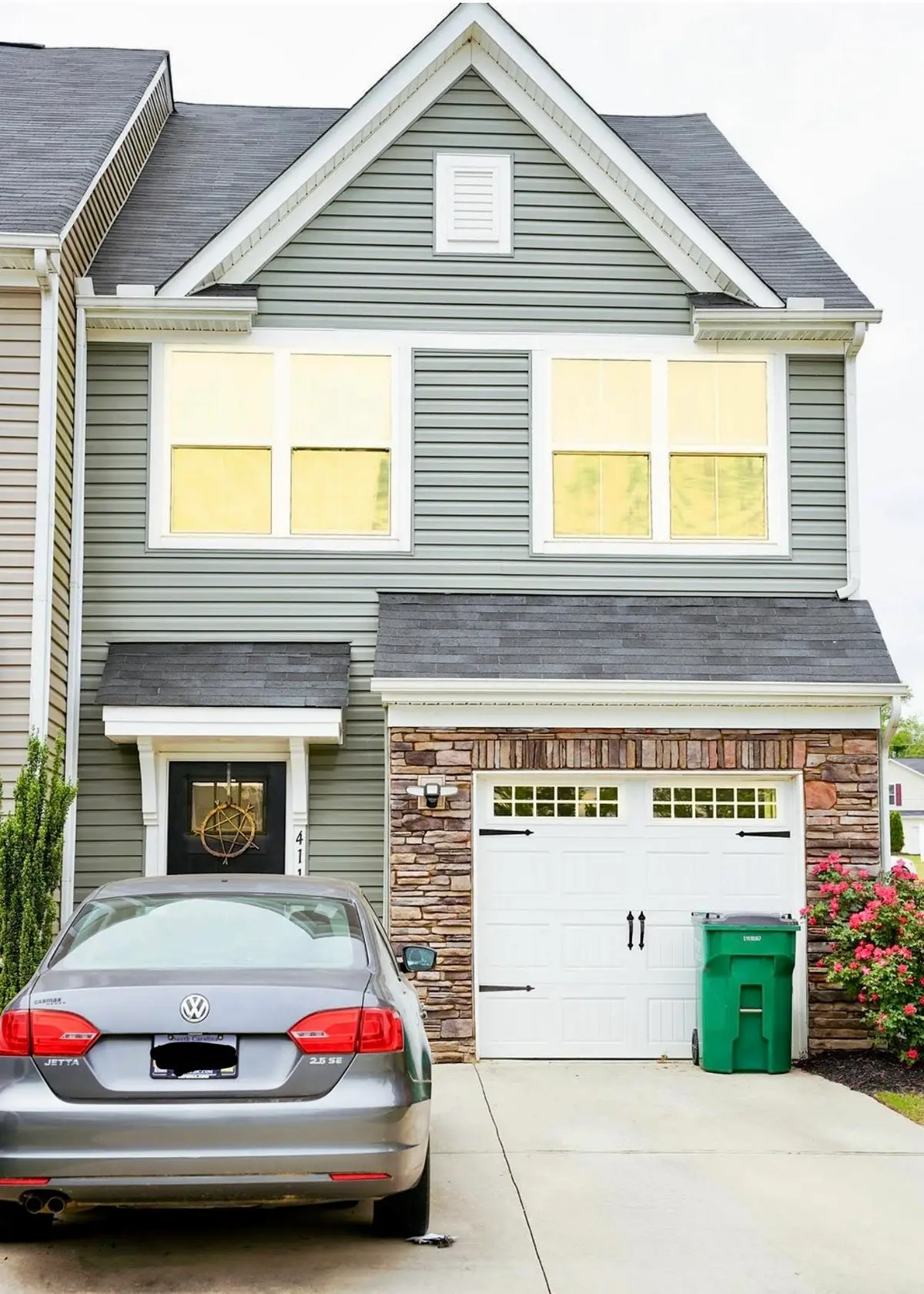
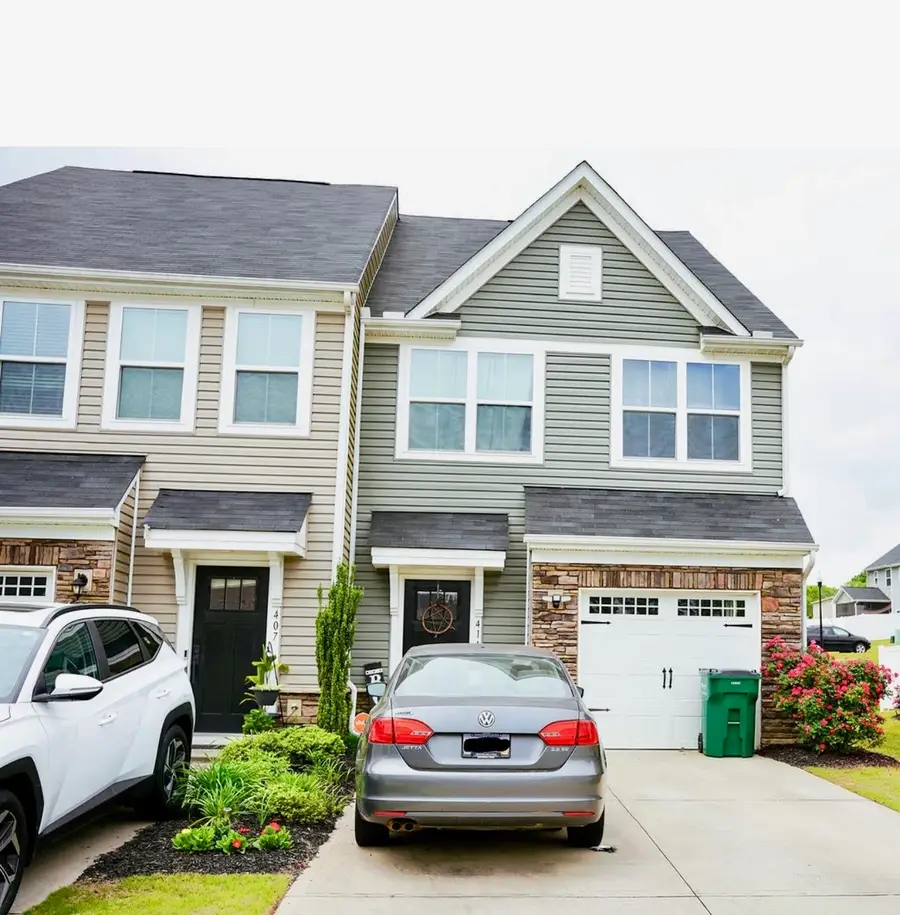
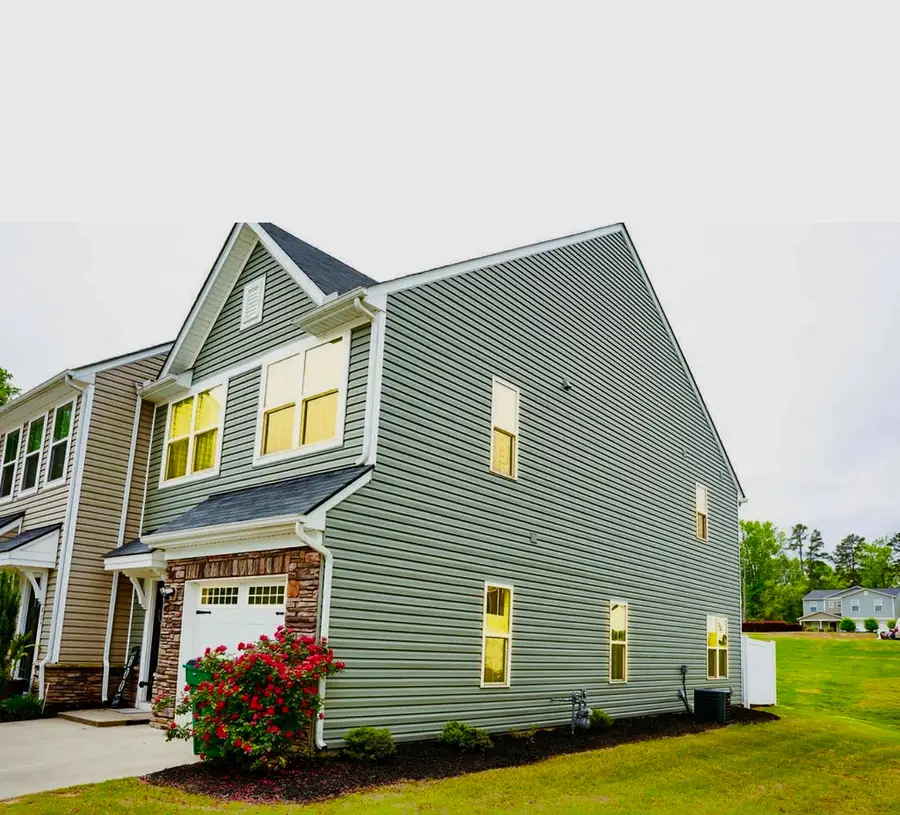
411 Triple Crown Way,Spartanburg, SC 29301
$214,900
- 3 Beds
- 3 Baths
- 1,544 sq. ft.
- Townhouse
- Active
Listed by:cassidy holman
Office:coldwell banker caine real est
MLS#:323344
Source:SC_SMLS
Price summary
- Price:$214,900
- Price per sq. ft.:$139.18
About this home
Welcome to your new home in the heart of Spartanburg! This contemporary townhome offers the perfect blend of comfort, convenience, and style, making it an ideal choice for anyone seeking a vibrant lifestyle in a friendly neighborhood. Key Features include: Location: Nestled within close proximity to the Dorman Center and Westgate Mall, you'll enjoy easy access to a wide range of shopping and dining options, and cozy coffee shops. Whether you're in the mood for a casual day of retail therapy or a relaxing dining experience, everything you need is just minutes away. Neighborhood: Situated in a quiet and welcoming community, this townhome is perfect for those who enjoy outdoor activities. The well-maintained streets provide great opportunities for dog walking and leisurely strolls. Interior: The townhome boasts a modern design with spacious living areas, including an open-concept kitchen and living room perfect for entertaining. Natural light pours in through large windows, creating a warm and inviting atmosphere. Amenities: Enjoy the convenience of ample storage space and with this home Parking is hassle-free with an attached garage! Don't miss out on the chance to make this lovely townhome your own! Experience the best of Spartanburg living with a blend of urban amenities and suburban charm. Schedule a viewing today!
Contact an agent
Home facts
- Year built:2019
- Listing Id #:323344
- Added:103 day(s) ago
- Updated:July 16, 2025 at 02:27 PM
Rooms and interior
- Bedrooms:3
- Total bathrooms:3
- Full bathrooms:2
- Half bathrooms:1
- Living area:1,544 sq. ft.
Heating and cooling
- Cooling:Central Forced
- Heating:Forced Warm Air, Heat Pump
Structure and exterior
- Roof:Composition Shingle
- Year built:2019
- Building area:1,544 sq. ft.
- Lot area:0.07 Acres
Schools
- High school:6-Dorman High
- Middle school:6-Dawkins Middle
- Elementary school:6-Westview
Utilities
- Water:Public Water
- Sewer:Public Sewer
Finances and disclosures
- Price:$214,900
- Price per sq. ft.:$139.18
- Tax amount:$1,350 (2024)
New listings near 411 Triple Crown Way
- New
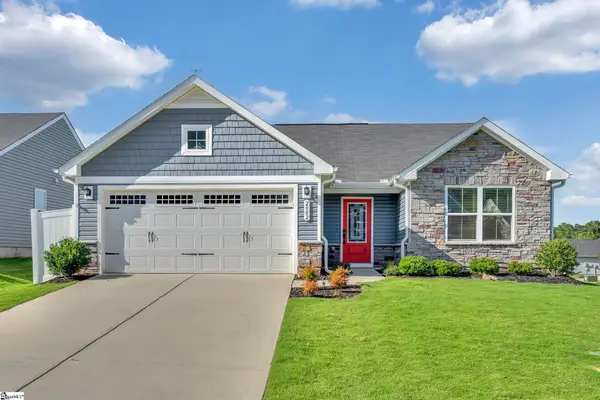 $289,900Active3 beds 2 baths
$289,900Active3 beds 2 baths2082 Wexley Drive, Spartanburg, SC 29316
MLS# 1566427Listed by: COLDWELL BANKER CAINE REAL EST - New
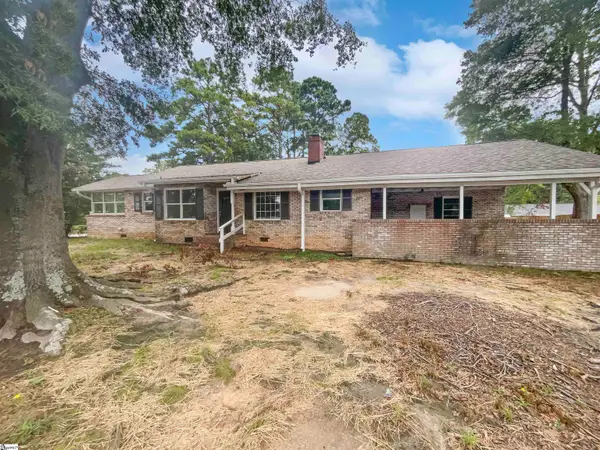 $218,000Active3 beds 2 baths
$218,000Active3 beds 2 baths2375 S Pine Street, Spartanburg, SC 29302
MLS# 1566431Listed by: OPENDOOR BROKERAGE - New
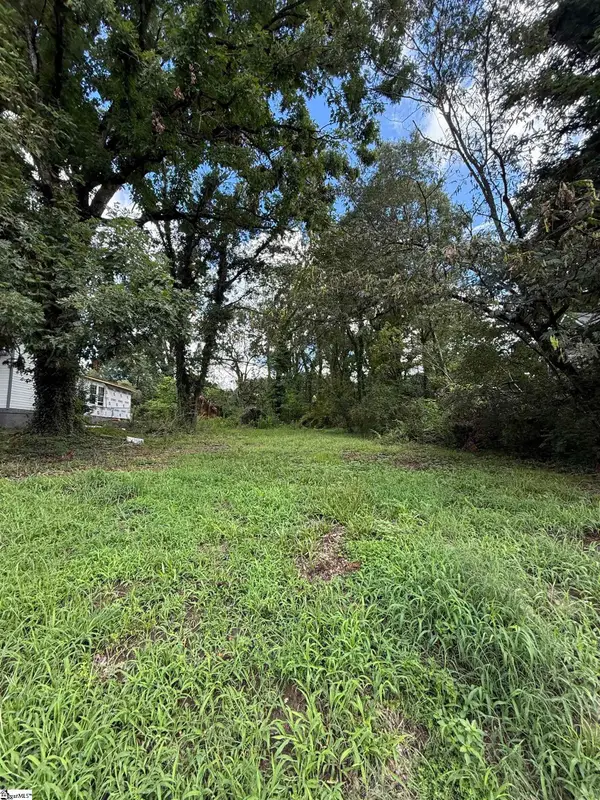 $35,000Active0.46 Acres
$35,000Active0.46 Acres562 Saxon Avenue, Spartanburg, SC 29301
MLS# 1566366Listed by: ENGAGE REAL ESTATE GROUP - New
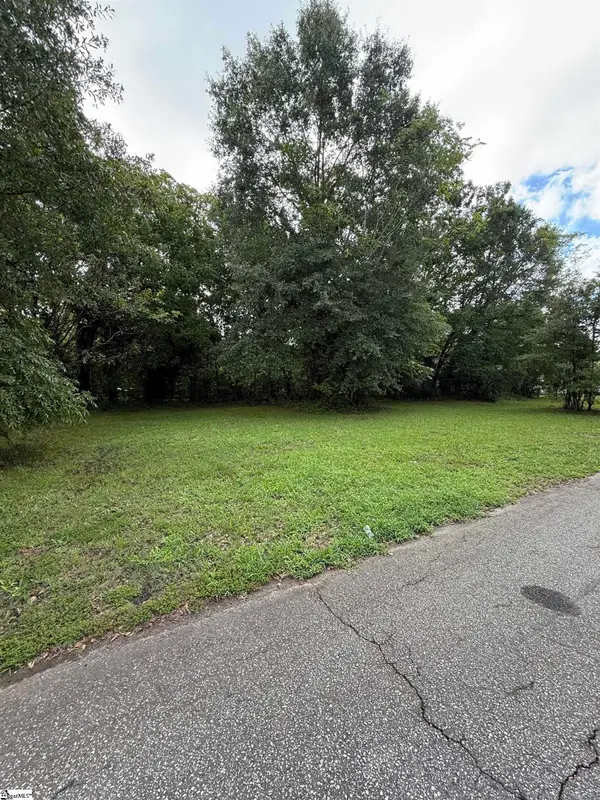 $25,000Active0.07 Acres
$25,000Active0.07 Acres491 Beacham Street, Spartanburg, SC 29301
MLS# 1566368Listed by: ENGAGE REAL ESTATE GROUP - New
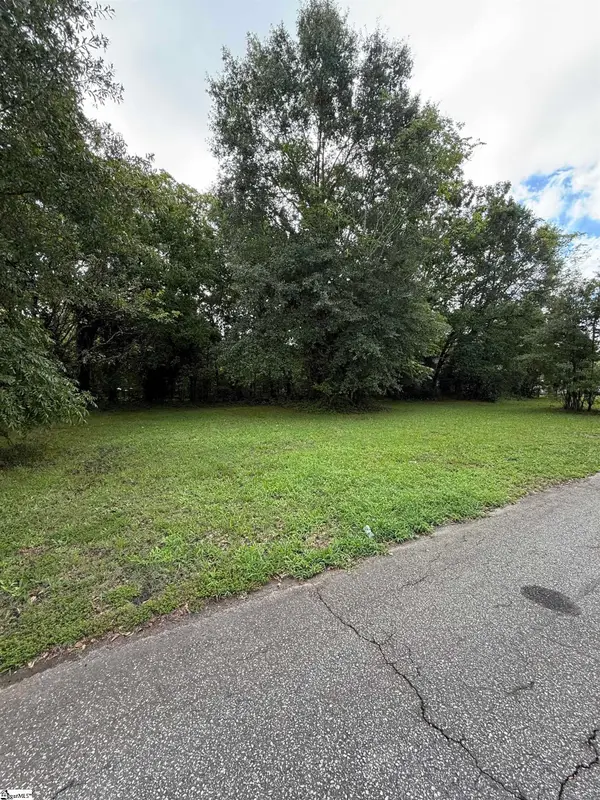 $25,000Active0.07 Acres
$25,000Active0.07 Acres497 Beacham Street, Spartanburg, SC 29301
MLS# 1566370Listed by: ENGAGE REAL ESTATE GROUP - New
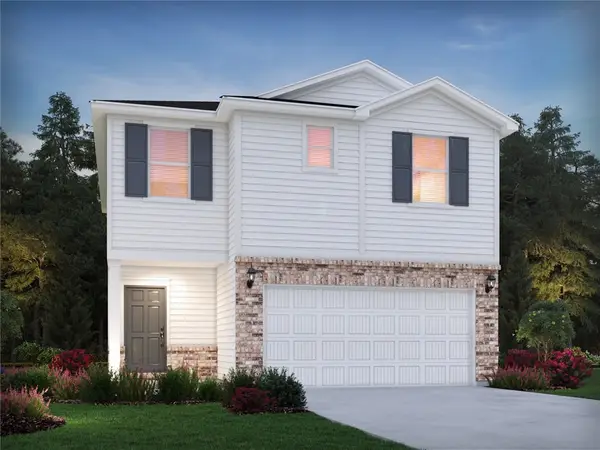 $311,900Active4 beds 3 baths2,100 sq. ft.
$311,900Active4 beds 3 baths2,100 sq. ft.658 Cozy Bluff Road, Spartanburg, SC 29301
MLS# 20291099Listed by: MTH SC REALTY, LLC - New
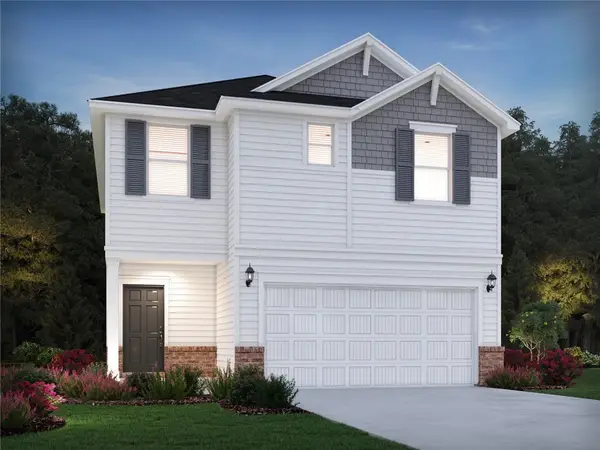 $308,900Active3 beds 3 baths1,749 sq. ft.
$308,900Active3 beds 3 baths1,749 sq. ft.667 Cozy Bluff Road, Spartanburg, SC 29301
MLS# 20291100Listed by: MTH SC REALTY, LLC - New
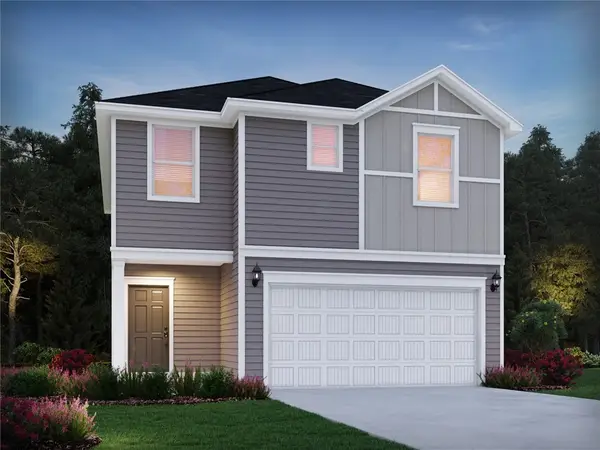 $296,900Active3 beds 3 baths1,749 sq. ft.
$296,900Active3 beds 3 baths1,749 sq. ft.666 Cozy Bluff Road, Spartanburg, SC 29301
MLS# 20291101Listed by: MTH SC REALTY, LLC - New
 $338,390Active4 beds 3 baths
$338,390Active4 beds 3 baths1127 White Willow Drive, Spartanburg, SC 29303
MLS# 1566256Listed by: D.R. HORTON - New
 $350,000Active4 beds 4 baths
$350,000Active4 beds 4 baths101 Kent Place, Spartanburg, SC 29307
MLS# 1566190Listed by: COLDWELL BANKER CAINE REAL EST
