426 Gentry Street, Spartanburg, SC 29303-3869
Local realty services provided by:Better Homes and Gardens Real Estate Medley
426 Gentry Street,Spartanburg, SC 29303-3869
$176,700
- 2 Beds
- 1 Baths
- 1,004 sq. ft.
- Single family
- Active
Listed by:john powell
Office:all-star realty associates
MLS#:327677
Source:SC_SMLS
Price summary
- Price:$176,700
- Price per sq. ft.:$176
About this home
Adorable Home features all laminate or tile flooring (NO Carpeting), Replacement Vinyl Tilt-Out Windows, Architectural Roof (2023), updated Kitchen (fridge, dishwasher, Stainless Sink, Tile Backsplashes, and Pantry Closet) with nice eat-in breakfast area and also a Stainless electric smooth-top range will be installed prior to Closing to replace range now onsite that is a special gift from Seller's family. Relax on the nice covered front porch and let your "furry family" play in the fenced backyard! Enjoy your Concrete Driveway and carport plus nice Storage Building all within your fenced area. Both Bedrooms are large and the updated bathroom has a Whirlpool Tub/Shower with Tiled Wall & Tile floors, and Built-in Cabinets storage. New 2024 Gas Water Heater has Warranty! Electrical System is 200amp Service and newer wiring. This Home is equipped with Central Air Conditioning & Central Gas Heat. A Stackable Washer & Dryer (presently Stored in Out-Building) can Convey at Closing if Buyer wants them!
Contact an agent
Home facts
- Year built:1930
- Listing ID #:327677
- Added:1 day(s) ago
- Updated:September 20, 2025 at 02:46 PM
Rooms and interior
- Bedrooms:2
- Total bathrooms:1
- Full bathrooms:1
- Living area:1,004 sq. ft.
Structure and exterior
- Roof:Architectural
- Year built:1930
- Building area:1,004 sq. ft.
- Lot area:0.13 Acres
Schools
- High school:7-Spartanburg
- Middle school:7-McCracken
- Elementary school:7-Drayton Mills Elementary
Utilities
- Sewer:Public Sewer
Finances and disclosures
- Price:$176,700
- Price per sq. ft.:$176
- Tax amount:$1,757 (2024)
New listings near 426 Gentry Street
- New
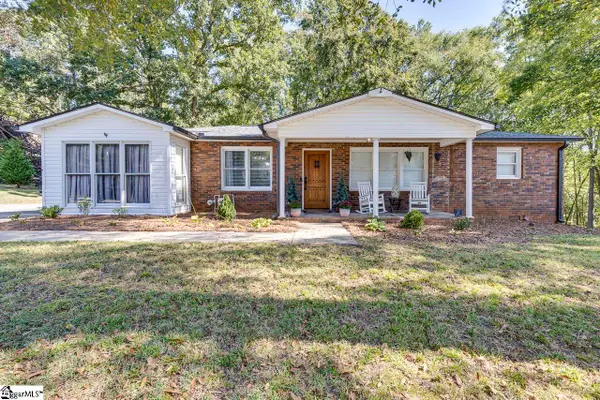 $289,900Active3 beds 2 baths
$289,900Active3 beds 2 baths4921 S Pine Street, Spartanburg, SC 29302
MLS# 1570011Listed by: KELLER WILLIAMS GREENVILLE CENTRAL 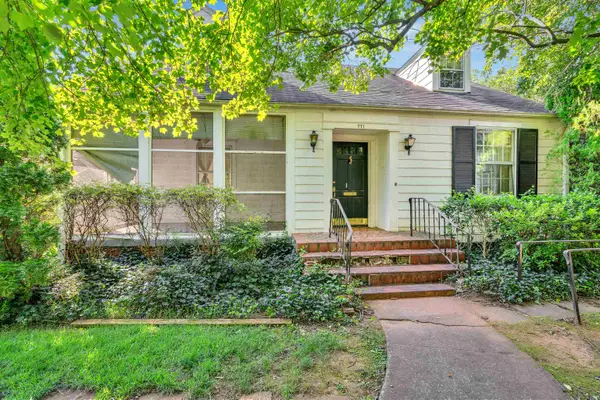 $250,000Pending5 beds 2 baths1,622 sq. ft.
$250,000Pending5 beds 2 baths1,622 sq. ft.771 Palmetto Street, Spartanburg, SC 29302
MLS# 328448Listed by: COLDWELL BANKER CAINE REAL EST- New
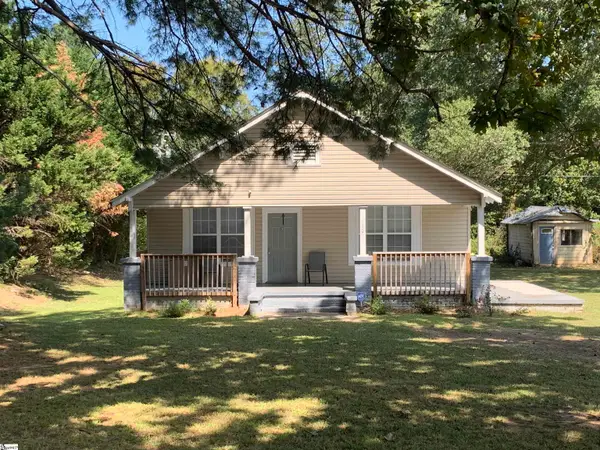 $134,900Active2 beds 1 baths
$134,900Active2 beds 1 baths110 South Avenue, Spartanburg, SC 29306
MLS# 1570001Listed by: PONCE REALTY GROUP - New
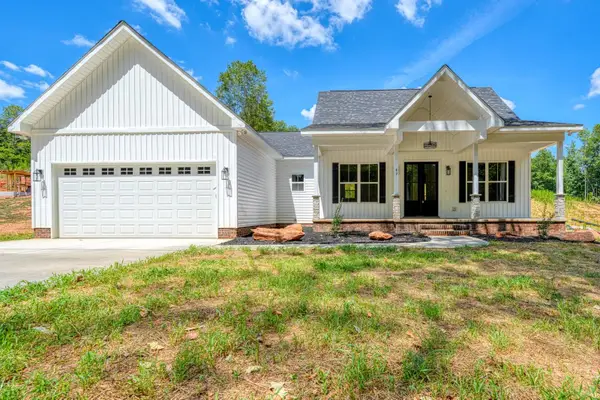 $348,900Active3 beds 3 baths1,755 sq. ft.
$348,900Active3 beds 3 baths1,755 sq. ft.82 Old Schoolhouse Road, Spartanburg, SC 29307
MLS# 327102Listed by: KELLER WILLIAMS REALTY - New
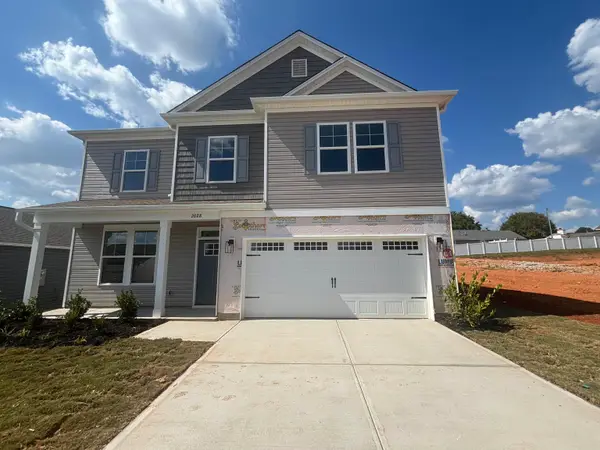 $394,680Active4 beds 3 baths3,005 sq. ft.
$394,680Active4 beds 3 baths3,005 sq. ft.2028 Halton Oaks Drive, Spartanburg, SC 29303
MLS# 328938Listed by: COLDWELL BANKER CAINE REAL EST - New
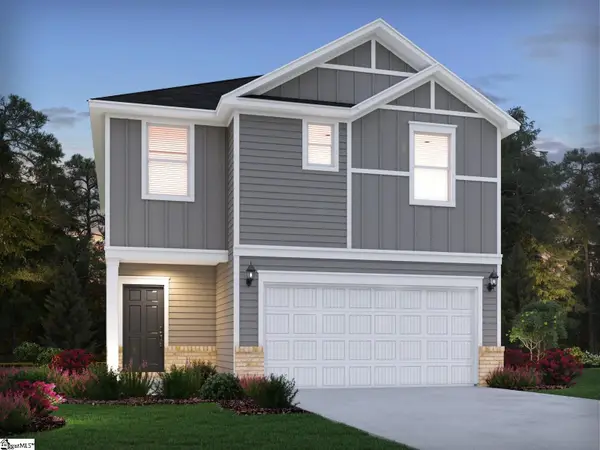 $274,900Active3 beds 3 baths
$274,900Active3 beds 3 baths679 Cozy Bluff Road, Spartanburg, SC 29301
MLS# 1569930Listed by: MTH SC REALTY, LLC - New
 $284,900Active4 beds 3 baths
$284,900Active4 beds 3 baths683 Cozy Bluff Road, Spartanburg, SC 29301
MLS# 1569931Listed by: MTH SC REALTY, LLC - New
 $274,900Active3 beds 3 baths
$274,900Active3 beds 3 baths682 Cozy Bluff Road, Spartanburg, SC 29301
MLS# 1569933Listed by: MTH SC REALTY, LLC - New
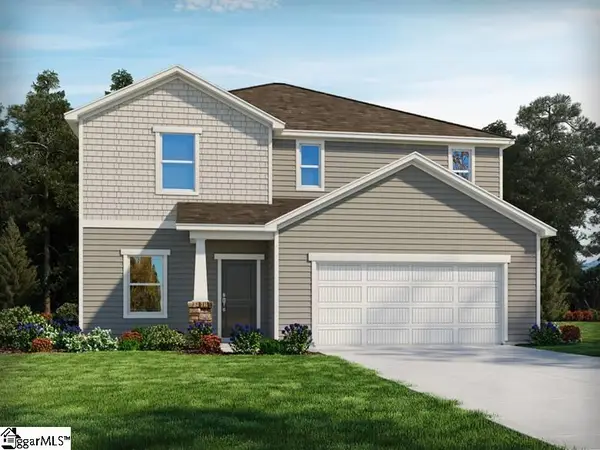 $299,900Active4 beds 3 baths
$299,900Active4 beds 3 baths121 Milo Road, Spartanburg, SC 29302
MLS# 1569937Listed by: MTH SC REALTY, LLC - New
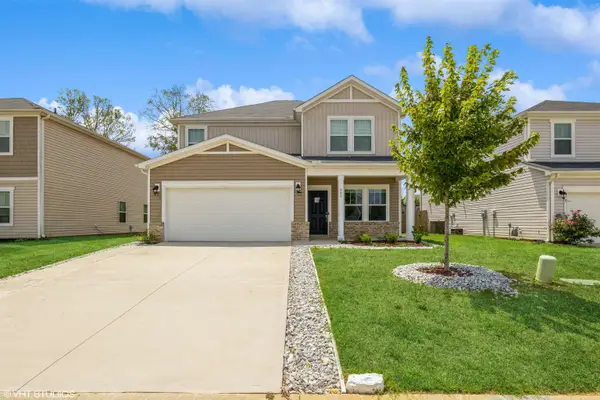 $294,900Active3 beds 3 baths1,858 sq. ft.
$294,900Active3 beds 3 baths1,858 sq. ft.689 Grays Creek Road, Spartanburg, SC 29303
MLS# 327031Listed by: KELLER WILLIAMS REALTY
