431 Patterson Rd, Spartanburg, SC 29307
Local realty services provided by:Better Homes and Gardens Real Estate Medley
Listed by: connie budurka
Office: keller williams realty
MLS#:327368
Source:SC_SMLS
Price summary
- Price:$570,000
- Price per sq. ft.:$192.44
About this home
Take a look at this Beautiful Country Home on just over 7 Acres with a Creek. If you love the outdoors be sure not to miss the trails cut through the woods out back. This home has been Thoughtfully and Lovingly updated, From Enclosing the Carport to refinishing the hardwood flooring, It's ready for you to settle right into. A Stunning Owner Suite Bath remodel as well as a New Metal Roof in 2024, Plus some newer multi-HVAC systems (see Seller's Disclosure). There is so much room to roam inside too! As you enter you will see a home office on the right, and Upstairs there is a Fun Large Extra Room off of bedroom 2 as well as an additional craft room. All this with additional luxury of having over 1100 unfinished Sq Ft in the walk-out basement and an Above Ground Pool. Don't miss your opportunity, schedule a private tour and be sure to take a look at the iGuide video Tour.
Contact an agent
Home facts
- Year built:2001
- Listing ID #:327368
- Added:99 day(s) ago
- Updated:January 08, 2026 at 03:28 PM
Rooms and interior
- Bedrooms:3
- Total bathrooms:3
- Full bathrooms:2
- Half bathrooms:1
- Living area:2,962 sq. ft.
Heating and cooling
- Cooling:Heat Pump, Multi-Units
- Heating:Heat Pump, Multi-Units
Structure and exterior
- Roof:Metal
- Year built:2001
- Building area:2,962 sq. ft.
- Lot area:7.07 Acres
Schools
- High school:3-Broome High
- Middle school:3-Cowpens Middle
- Elementary school:3-Clifdale Elem
Utilities
- Sewer:Septic Tank
Finances and disclosures
- Price:$570,000
- Price per sq. ft.:$192.44
- Tax amount:$1,538 (2024)
New listings near 431 Patterson Rd
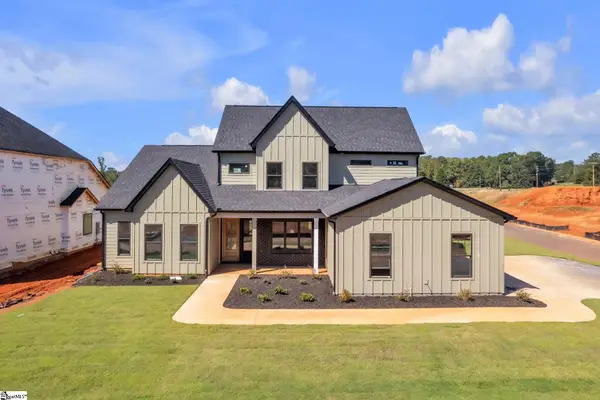 $659,900Active4 beds 4 baths
$659,900Active4 beds 4 baths4007 Hollybank Drive #Lot 38, Spartanburg, SC 29303
MLS# 1571642Listed by: ACCESS REALTY, LLC- New
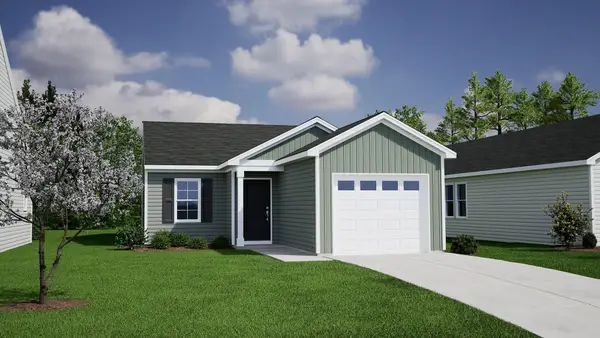 $203,500Active2 beds 2 baths913 sq. ft.
$203,500Active2 beds 2 baths913 sq. ft.139 Cloverfield Lane, Spartanburg, SC 29303
MLS# 332393Listed by: MUNGO HOMES PROPERTIES LLC GREENVILLE - New
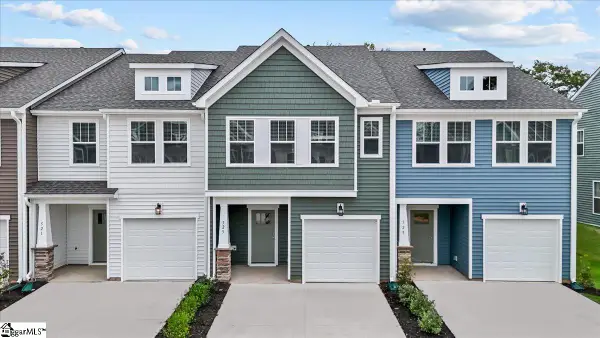 $211,990Active3 beds 3 baths
$211,990Active3 beds 3 baths525 W Norvell Court, Spartanburg, SC 29307
MLS# 1578581Listed by: DRB GROUP SOUTH CAROLINA, LLC - New
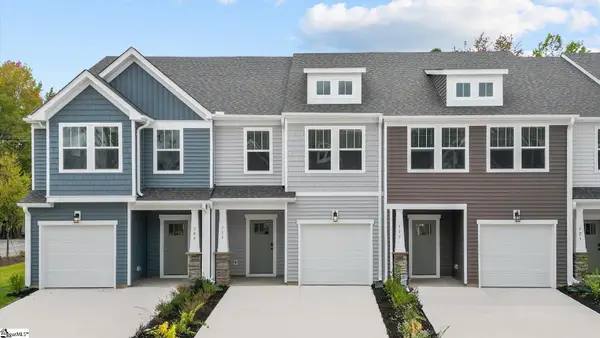 $211,990Active3 beds 3 baths
$211,990Active3 beds 3 baths513 W Norvell Court, Spartanburg, SC 29307
MLS# 1578573Listed by: DRB GROUP SOUTH CAROLINA, LLC - New
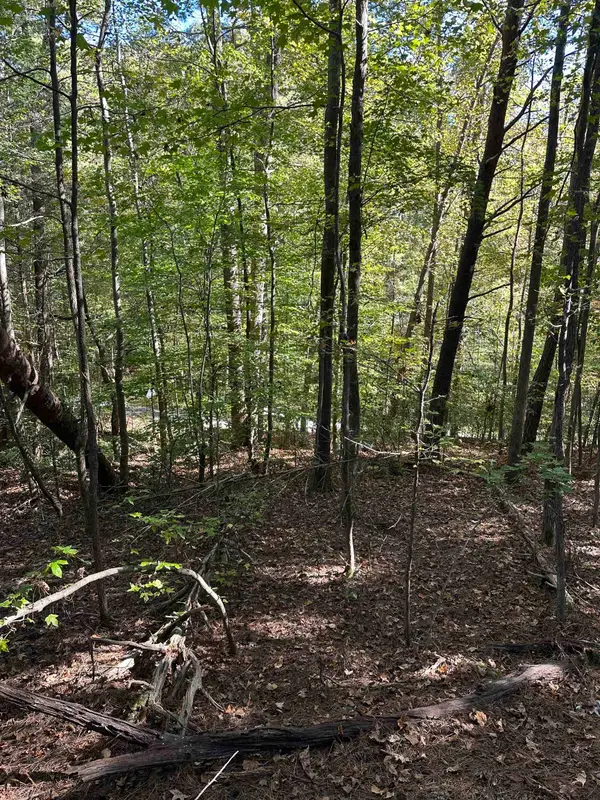 $21,900Active1 Acres
$21,900Active1 Acres0 Hammett Grove Road, Spartanburg, SC 29307
MLS# 332373Listed by: C 21 BLACKWELL & CO - New
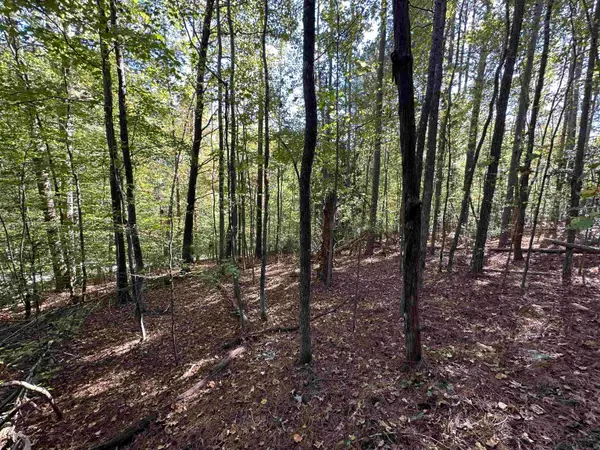 $21,900Active0.9 Acres
$21,900Active0.9 Acres00 Hammett Grove Road, Spartanburg, SC 29307
MLS# 332374Listed by: C 21 BLACKWELL & CO - New
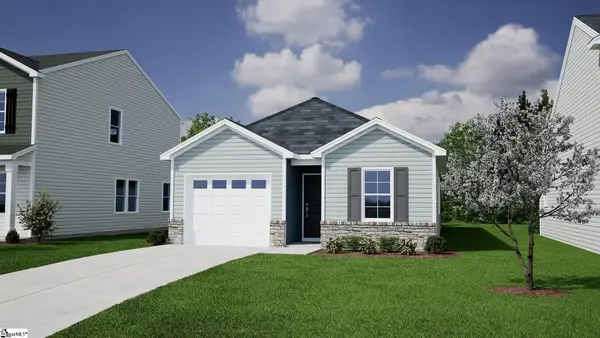 $242,000Active3 beds 2 baths
$242,000Active3 beds 2 baths2340 Mill Loop #Lot 56, Spartanburg, SC 29301
MLS# 1578537Listed by: MUNGO HOMES PROPERTIES, LLC - New
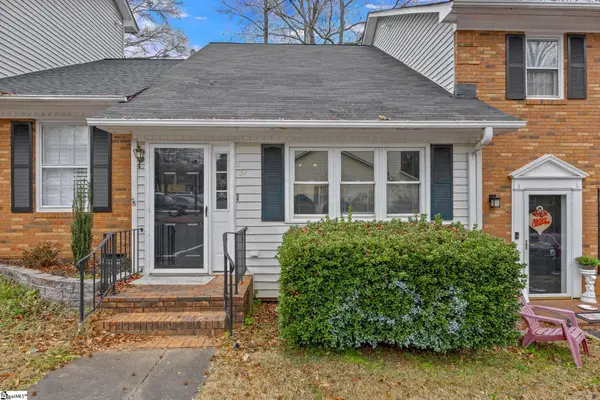 $155,000Active1 beds 2 baths
$155,000Active1 beds 2 baths31 Somersett Drive, Spartanburg, SC 29301-6533
MLS# 1578542Listed by: WESTERN UPSTATE KELLER WILLIAM - New
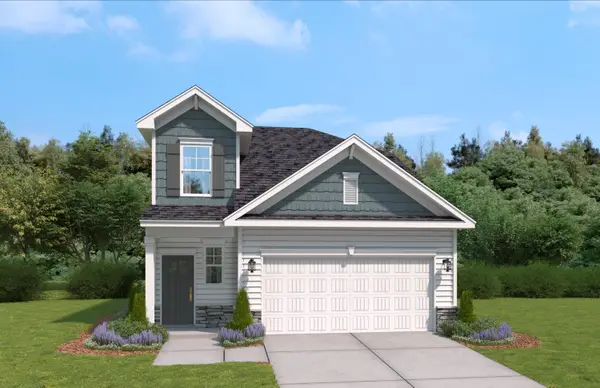 $278,935Active4 beds 3 baths2,046 sq. ft.
$278,935Active4 beds 3 baths2,046 sq. ft.1644 Savannah Mills Drive, Spartanburg, SC 29303
MLS# 332364Listed by: SM SOUTH CAROLINA BROKERAGE, L - New
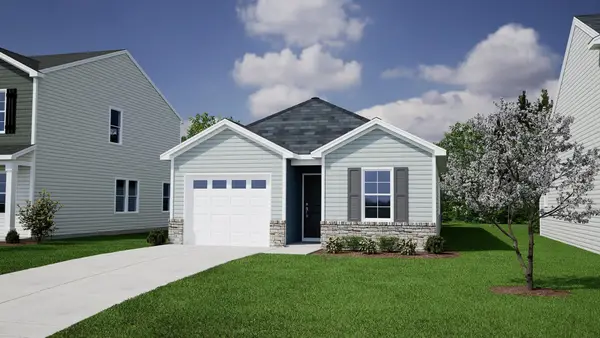 $242,000Active3 beds 2 baths1,148 sq. ft.
$242,000Active3 beds 2 baths1,148 sq. ft.2340 Mill Loop, Spartanburg, SC 29301
MLS# 332365Listed by: MUNGO HOMES PROPERTIES LLC GREENVILLE
