4378 Conrad Drive, Spartanburg, SC 29301
Local realty services provided by:Better Homes and Gardens Real Estate Palmetto
Listed by: jason scott
Office: scott realty ltd co
MLS#:1573328
Source:SC_GGAR
Price summary
- Price:$360,000
About this home
A rare find! - 4378 Conrad Drive, Spartanburg, SC Welcome to this stunning traditional-style home featuring 4 bedrooms, 2.5 bathrooms, and nearly 2,400 sq. ft. of beautifully remodeled living space. Nestled on a spacious 0.82-acre lot, this property offers the perfect blend of privacy and convenience — with no neighbors behind or beside you, no HOA, and no city taxes since it’s outside city limits! Enjoy peace of mind with major updates completed in 2023, including both HVAC units, a new roof, and fresh interior paint. The home’s modern upgrades and new flooring make it truly move-in ready. Inside, you’ll find a spacious walk-in laundry room, generously sized bedrooms, and a large flex room that could easily serve as a fifth bedroom, office, or media space. Even better, the solar panels are included at no extra cost, helping you save on energy bills while you take in the serene, wooded views surrounding the property. Located just 10 minutes from downtown Spartanburg and 25 minutes from Greenville, this home offers easy access to shopping, restaurants, and the GSP Airport (only 15–20 minutes away) — all while maintaining a quiet, secluded feel. Don’t miss this rare gem — schedule your showing today before it’s gone!
Contact an agent
Home facts
- Year built:1978
- Listing ID #:1573328
- Added:328 day(s) ago
- Updated:February 10, 2026 at 01:16 PM
Rooms and interior
- Bedrooms:4
- Total bathrooms:3
- Full bathrooms:2
- Half bathrooms:1
Heating and cooling
- Cooling:Electric
- Heating:Electric
Structure and exterior
- Roof:Architectural
- Year built:1978
- Lot area:0.82 Acres
Schools
- High school:Dorman
- Middle school:RP Dawkins
- Elementary school:West View
Utilities
- Water:Public
- Sewer:Public Sewer
Finances and disclosures
- Price:$360,000
- Tax amount:$1,030
New listings near 4378 Conrad Drive
- New
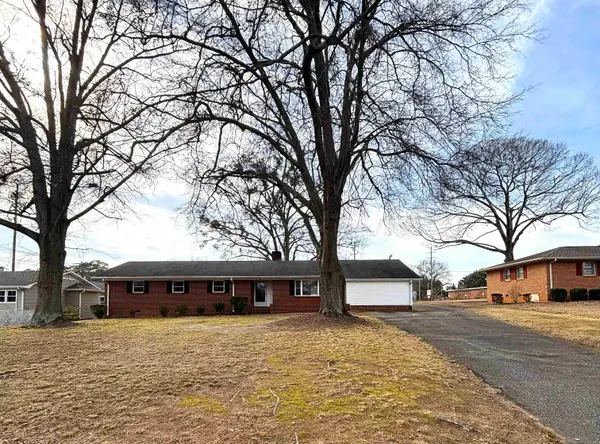 $280,000Active5 beds 3 baths2,249 sq. ft.
$280,000Active5 beds 3 baths2,249 sq. ft.1076 Mayview Street, Spartanburg, SC 29303
MLS# 333503Listed by: AVS REALTY - New
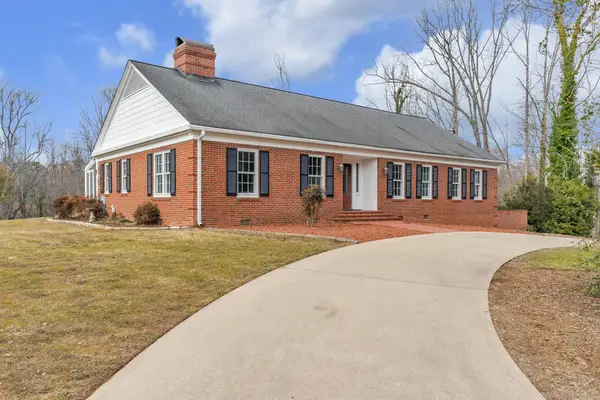 $395,000Active5 beds 3 baths4,058 sq. ft.
$395,000Active5 beds 3 baths4,058 sq. ft.210 Lakewood Drive, Spartanburg, SC 29302
MLS# 333496Listed by: AKERS AND ASSOCIATES - New
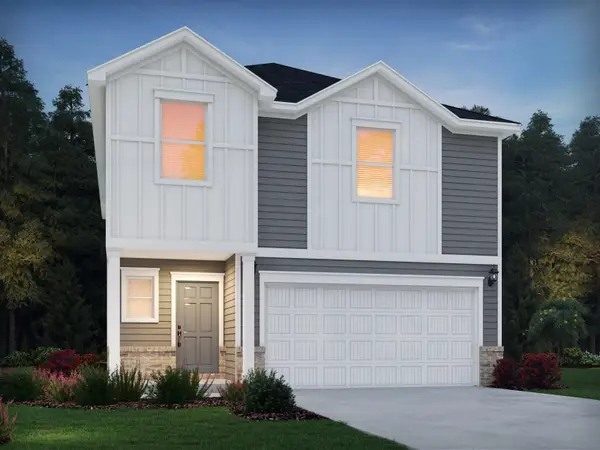 $283,900Active4 beds 3 baths1,934 sq. ft.
$283,900Active4 beds 3 baths1,934 sq. ft.723 Cozy Bluff Road, Spartanburg, SC 29301
MLS# 333479Listed by: MTH SC REALTY, LLC - New
 $30,000Active0.17 Acres
$30,000Active0.17 Acres460 Eloise Drive, Spartanburg, SC 29301
MLS# 333476Listed by: CENTURY 21 BLACKWELL & CO - New
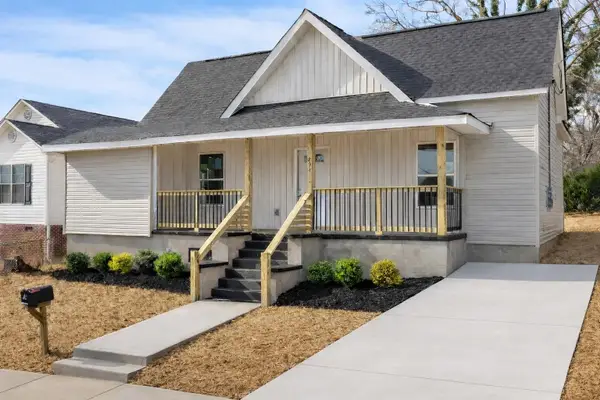 $194,900Active3 beds 2 baths1,158 sq. ft.
$194,900Active3 beds 2 baths1,158 sq. ft.294 Austin Street, spartanburg, SC 29301
MLS# 333477Listed by: THE PROPERTY LOUNGE - New
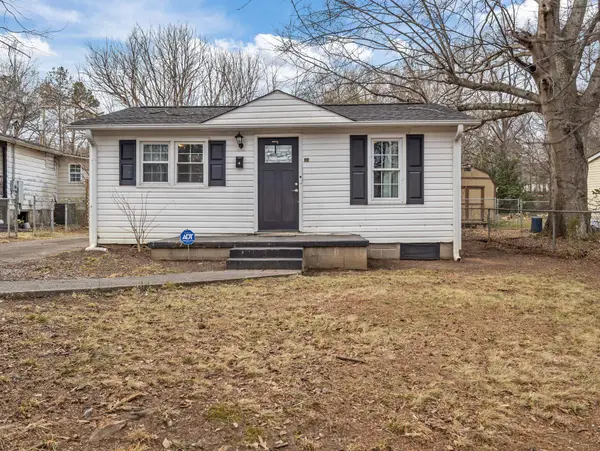 $148,000Active2 beds 1 baths715 sq. ft.
$148,000Active2 beds 1 baths715 sq. ft.311 Spruce Street, Spartanburg, SC 29303
MLS# 333464Listed by: BEYOND REAL ESTATE 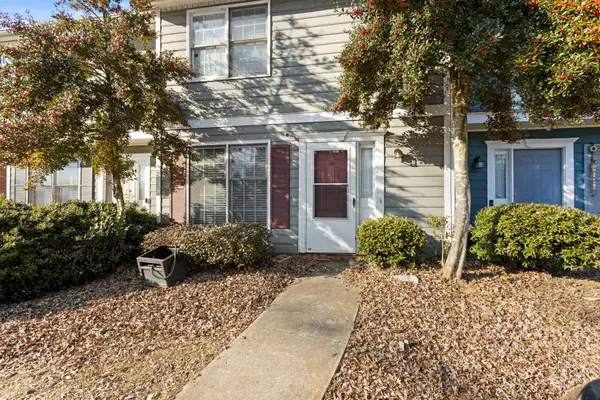 $95,000Pending2 beds 2 baths1,080 sq. ft.
$95,000Pending2 beds 2 baths1,080 sq. ft.331 E Blackstock Road, Spartanburg, SC 29301
MLS# 333432Listed by: CENTURY 21 BLACKWELL & CO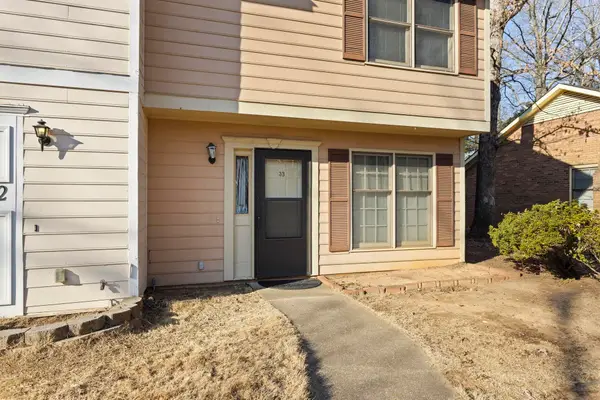 $110,000Pending2 beds 3 baths1,141 sq. ft.
$110,000Pending2 beds 3 baths1,141 sq. ft.99 Cinderridge Unit #33 Drive, Spartanburg, SC 29301
MLS# 333436Listed by: CENTURY 21 BLACKWELL & CO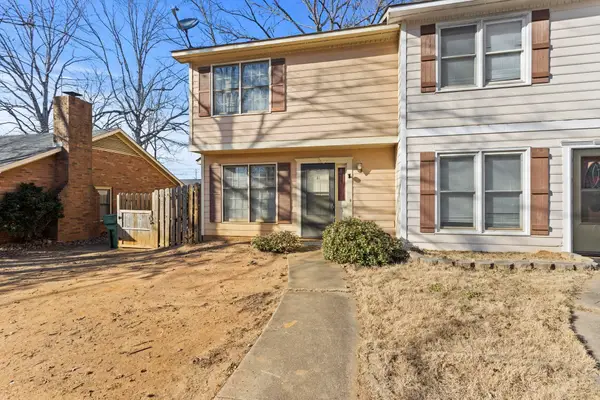 $85,000Pending2 beds 3 baths1,140 sq. ft.
$85,000Pending2 beds 3 baths1,140 sq. ft.99 Cinderridge Unit #31 Drive, Spartanburg, SC 29301
MLS# 333438Listed by: CENTURY 21 BLACKWELL & CO- New
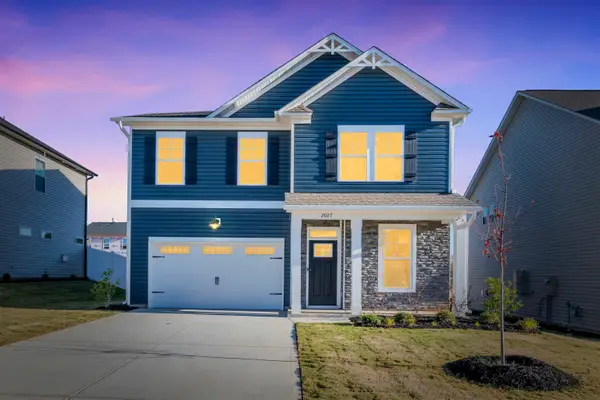 $317,900Active4 beds 3 baths2,295 sq. ft.
$317,900Active4 beds 3 baths2,295 sq. ft.2027 Halton Oaks Drive, Spartanburg, SC 29303
MLS# 333439Listed by: COLDWELL BANKER CAINE REAL EST

