458 Carolina Club Drive, Spartanburg, SC 29306-6608
Local realty services provided by:Better Homes and Gardens Real Estate Young & Company
Listed by: michelle gleed
Office: quartermaster properties llc.
MLS#:324178
Source:SC_SMLS
Price summary
- Price:$1,390,000
- Price per sq. ft.:$253.6
About this home
Executive Estate on the 12th Hole – 458 Carolina Drive is located in Carolina Country Club. Come and discover the timeless elegance and unmatched golf course living at 458 Carolina Drive, a luxury brick home. This estate is perfectly situated on the 12th hole, Par 3, of the prestigious Carolina Country Club. This premium homesite offers direct backyard access to the green, allowing you to step out your door and enjoy the beauty and serenity of course-side living. From the winding driveway with extra parking to the grand columned entry and professionally designed landscaping, this home makes a striking first impression. Inside, the two-story foyer welcomes you with a sweeping staircase, wrought-iron rails, and a bridge overlooking the family room and fairway. The living room currently is used as a dining room features a gas fireplace, custom built-ins, and rich trim details. A butler’s pantry connects the dining seamlessly to the chef’s kitchen, complete with double ovens, gas cooktop island, warming drawer, desk area, and extensive cabinetry. The family room boasts soaring ceilings, a stone-framed wood-burning fireplace, and floor-to-ceiling windows with views of the golf course, patio and the pond with 2 waterfalls. The main-level primary suite is a private retreat with a sitting room, vaulted and tray ceilings. The spa-like ensuite includes a jetted tub, double walk-in shower, dual vanities, and two spacious walk-in closets. Upstairs are three generous bedrooms, each with en suite bathrooms and walk-in closets, plus a loft area with front and rear views of the lawn. A private suite off the kitchen features a kitchenette, full bath, and flex space. Additional features include: * Generac whole-home generator (natural gas, automatic transfer switch) * Covered patio with wood ceiling, brick columns, and wood-burning fireplace * Stone and stamped concrete walkways with built-in seating and water views * Detached two-car garage with finished flex room above. * Laundry chute in one bedroom for ease of dropping directly to the laundry room * Professionally landscaped yard with boulders, stone steps, and multiple paths to enjoy the setting Residents have the option to join Carolina Country Club’s golf, athletic, social, or corporate memberships. The community features a Tom Jackson-designed 18-hole championship course, practice facilities, clubhouse, tennis, fitness center, and social calendar. This course is considered one of the finest in the Upstate, with scenic water features, streams, lakes, and a layout suitable for all skill levels.
Contact an agent
Home facts
- Year built:2000
- Listing ID #:324178
- Added:267 day(s) ago
- Updated:February 12, 2026 at 06:28 PM
Rooms and interior
- Bedrooms:4
- Total bathrooms:6
- Full bathrooms:5
- Half bathrooms:1
- Living area:5,481 sq. ft.
Heating and cooling
- Cooling:Heat Pump, Multi-Units
- Heating:Heat Pump, Multi-Units
Structure and exterior
- Roof:Architectural
- Year built:2000
- Building area:5,481 sq. ft.
- Lot area:0.96 Acres
Schools
- High school:6-Dorman High
- Middle school:6-Gable Middle
- Elementary school:6-Roebuck Pr
Utilities
- Sewer:Public Sewer
Finances and disclosures
- Price:$1,390,000
- Price per sq. ft.:$253.6
- Tax amount:$6,139 (2024)
New listings near 458 Carolina Club Drive
- New
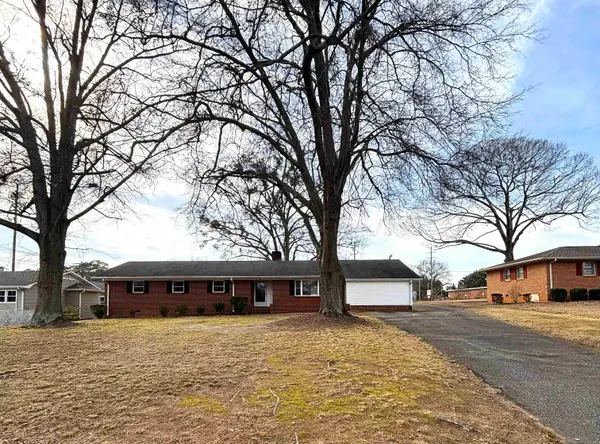 $280,000Active5 beds 3 baths2,249 sq. ft.
$280,000Active5 beds 3 baths2,249 sq. ft.1076 Mayview Street, Spartanburg, SC 29303
MLS# 333503Listed by: AVS REALTY - New
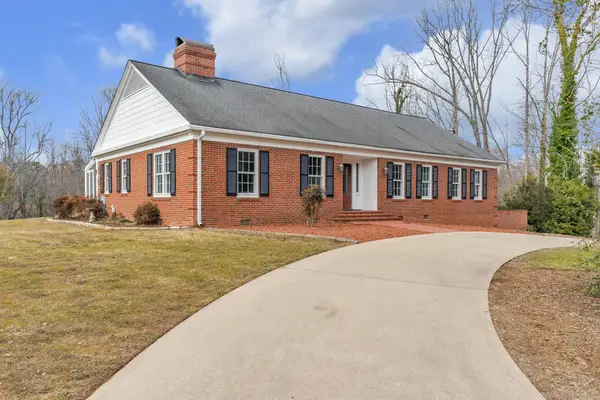 $395,000Active5 beds 3 baths4,058 sq. ft.
$395,000Active5 beds 3 baths4,058 sq. ft.210 Lakewood Drive, Spartanburg, SC 29302
MLS# 333496Listed by: AKERS AND ASSOCIATES - New
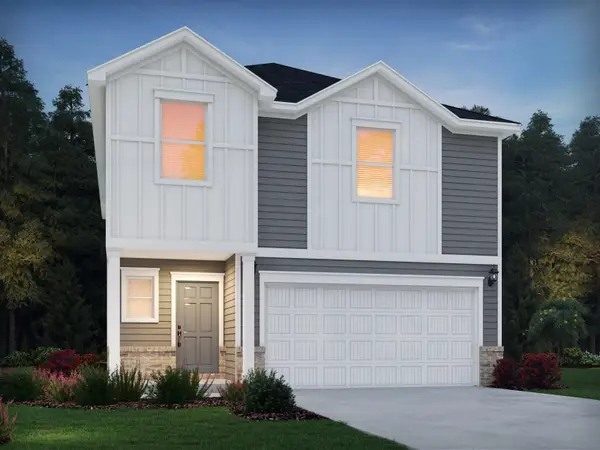 $283,900Active4 beds 3 baths1,934 sq. ft.
$283,900Active4 beds 3 baths1,934 sq. ft.723 Cozy Bluff Road, Spartanburg, SC 29301
MLS# 333479Listed by: MTH SC REALTY, LLC - New
 $30,000Active0.17 Acres
$30,000Active0.17 Acres460 Eloise Drive, Spartanburg, SC 29301
MLS# 333476Listed by: CENTURY 21 BLACKWELL & CO - New
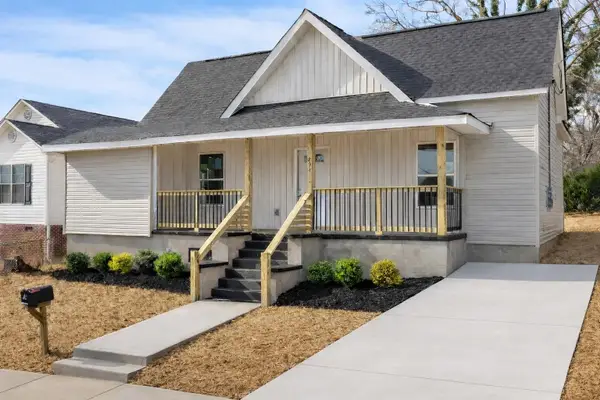 $194,900Active3 beds 2 baths1,158 sq. ft.
$194,900Active3 beds 2 baths1,158 sq. ft.294 Austin Street, spartanburg, SC 29301
MLS# 333477Listed by: THE PROPERTY LOUNGE - New
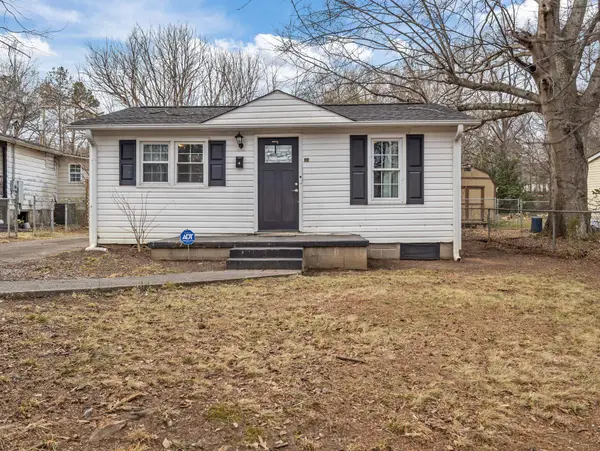 $148,000Active2 beds 1 baths715 sq. ft.
$148,000Active2 beds 1 baths715 sq. ft.311 Spruce Street, Spartanburg, SC 29303
MLS# 333464Listed by: BEYOND REAL ESTATE 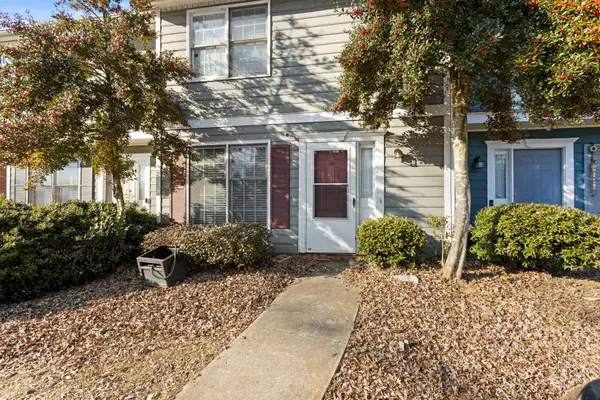 $95,000Pending2 beds 2 baths1,080 sq. ft.
$95,000Pending2 beds 2 baths1,080 sq. ft.331 E Blackstock Road, Spartanburg, SC 29301
MLS# 333432Listed by: CENTURY 21 BLACKWELL & CO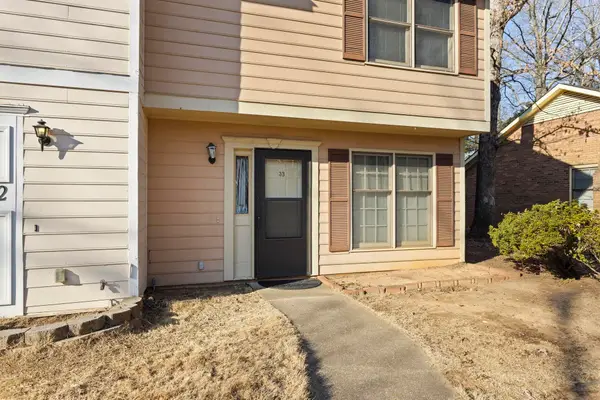 $110,000Pending2 beds 3 baths1,141 sq. ft.
$110,000Pending2 beds 3 baths1,141 sq. ft.99 Cinderridge Unit #33 Drive, Spartanburg, SC 29301
MLS# 333436Listed by: CENTURY 21 BLACKWELL & CO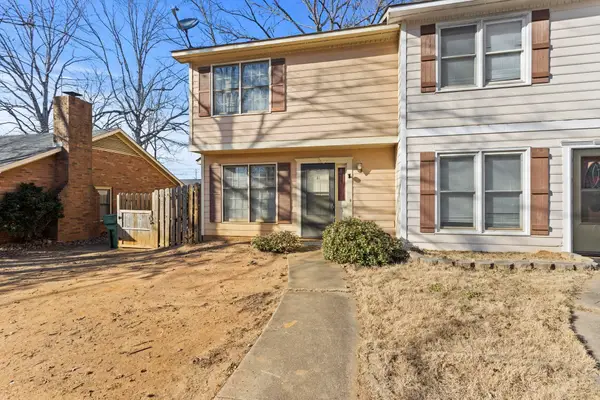 $85,000Pending2 beds 3 baths1,140 sq. ft.
$85,000Pending2 beds 3 baths1,140 sq. ft.99 Cinderridge Unit #31 Drive, Spartanburg, SC 29301
MLS# 333438Listed by: CENTURY 21 BLACKWELL & CO- New
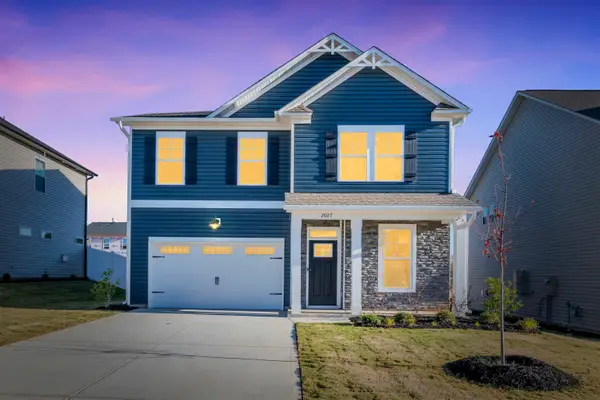 $317,900Active4 beds 3 baths2,295 sq. ft.
$317,900Active4 beds 3 baths2,295 sq. ft.2027 Halton Oaks Drive, Spartanburg, SC 29303
MLS# 333439Listed by: COLDWELL BANKER CAINE REAL EST

