473 S Oakley Drive, Spartanburg, SC 29301
Local realty services provided by:Better Homes and Gardens Real Estate Medley
473 S Oakley Drive,Spartanburg, SC 29301
$649,000
- 4 Beds
- - Baths
- 3,190 sq. ft.
- Single family
- Active
Listed by: arnelda mouzon
Office: agent pros realty
MLS#:329712
Source:SC_SMLS
Price summary
- Price:$649,000
- Price per sq. ft.:$203.45
About this home
This Home is Looking for New Owners to Love! The floorplan is probably the most versatile you'll find, where there are multiple comfortable living spaces and privacy! All rooms are spacious yet inviting at the same time. Beautiful hardwood floors throughout the living areas and top-grade carpeting in all bedrooms and up to the tremendous additional living space on the second level! There you'll find a full bath with a linen closet, an enormous flex room that can be a 4th bedroom, a second primary suite or rec room/family room. Additionally, the surprise finished space is used here as an amazing office, privately off to the opposite side of the room with a door for privacy. There you'll find an abundance of shelving and room for the office furniture of your choice. Make this area a guest suite for your favorite visitors that will provide the perfect area to relax while there! The walk-in closet with its convenient shelving, has access to the spacious storage area/walk-in attic. The main level has a beautifully maintained "Chefs" kitchen with upgraded cabinetry, gleaming, upscale stainless-steel appliances and a pleasant view from the sunny breakfast area. This room opens to the large great room with built-ins and a comfy openness that flows beyond to a view of an open formal dining room and the welcoming front entry into the home. There's a fireplace with gas logs for those cool SC evenings that everyone looks forward to. Or, enjoy an evening spent in the screened porch at dusk with an amazing view of the backyard that seems to go on and on beyond this home setting on a .61-acre lot! The very large and stunning master suite is a retreat to look forward to occupying at the end of the day! The ensuite has a "double" sized, corner whirlpool tub and separate shower, double vanities and private water closet. A walk-in closet is also large enough to be a dressing room and has space for everyone's everything! One more space not to be left out is the laundry room, an actual "Room" with a utility sink and cabinets for additional storage! The pictures don't give justice to this home and there are too many additional amenities to list! So, make your appointment quickly to come see this gem located in one of the many upscale neighborhoods in Spartanburg County!
Contact an agent
Home facts
- Year built:2002
- Listing ID #:329712
- Added:124 day(s) ago
- Updated:February 12, 2026 at 08:28 PM
Rooms and interior
- Bedrooms:4
- Full bathrooms:3
- Half bathrooms:1
- Living area:3,190 sq. ft.
Structure and exterior
- Roof:Architectural
- Year built:2002
- Building area:3,190 sq. ft.
Schools
- High school:6-Dorman High
- Middle school:6-Dawkins Middle
- Elementary school:6-Westview
Utilities
- Sewer:Public Sewer
Finances and disclosures
- Price:$649,000
- Price per sq. ft.:$203.45
- Tax amount:$2,790 (2024)
New listings near 473 S Oakley Drive
- New
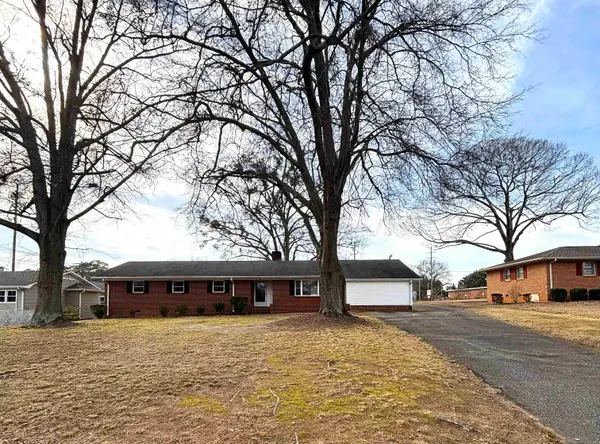 $280,000Active5 beds 3 baths2,249 sq. ft.
$280,000Active5 beds 3 baths2,249 sq. ft.1076 Mayview Street, Spartanburg, SC 29303
MLS# 333503Listed by: AVS REALTY - New
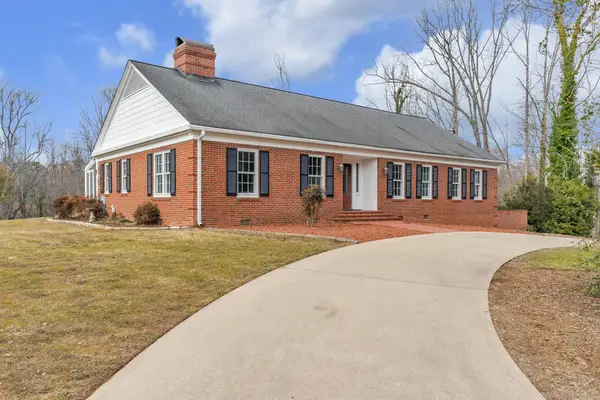 $395,000Active5 beds 3 baths4,058 sq. ft.
$395,000Active5 beds 3 baths4,058 sq. ft.210 Lakewood Drive, Spartanburg, SC 29302
MLS# 333496Listed by: AKERS AND ASSOCIATES - New
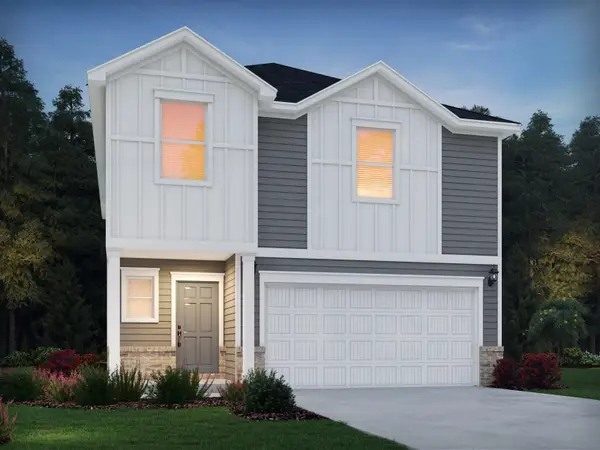 $283,900Active4 beds 3 baths1,934 sq. ft.
$283,900Active4 beds 3 baths1,934 sq. ft.723 Cozy Bluff Road, Spartanburg, SC 29301
MLS# 333479Listed by: MTH SC REALTY, LLC - New
 $30,000Active0.17 Acres
$30,000Active0.17 Acres460 Eloise Drive, Spartanburg, SC 29301
MLS# 333476Listed by: CENTURY 21 BLACKWELL & CO - New
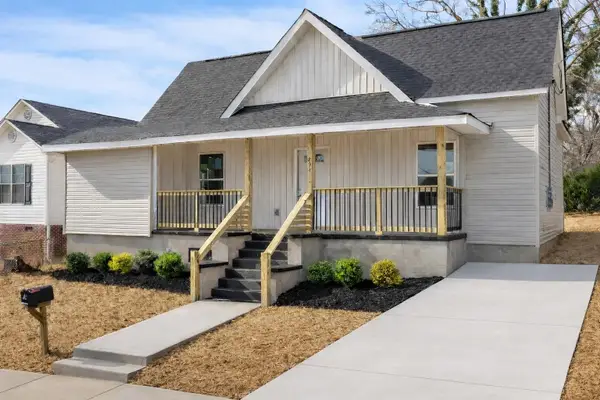 $194,900Active3 beds 2 baths1,158 sq. ft.
$194,900Active3 beds 2 baths1,158 sq. ft.294 Austin Street, spartanburg, SC 29301
MLS# 333477Listed by: THE PROPERTY LOUNGE - New
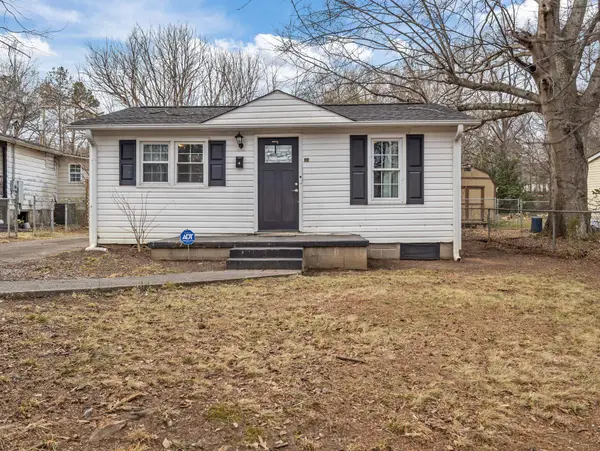 $148,000Active2 beds 1 baths715 sq. ft.
$148,000Active2 beds 1 baths715 sq. ft.311 Spruce Street, Spartanburg, SC 29303
MLS# 333464Listed by: BEYOND REAL ESTATE 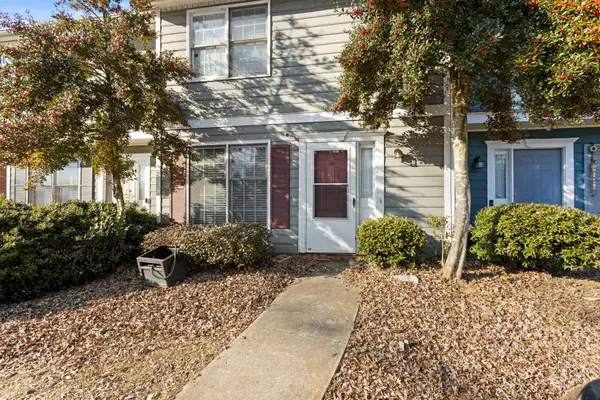 $95,000Pending2 beds 2 baths1,080 sq. ft.
$95,000Pending2 beds 2 baths1,080 sq. ft.331 E Blackstock Road, Spartanburg, SC 29301
MLS# 333432Listed by: CENTURY 21 BLACKWELL & CO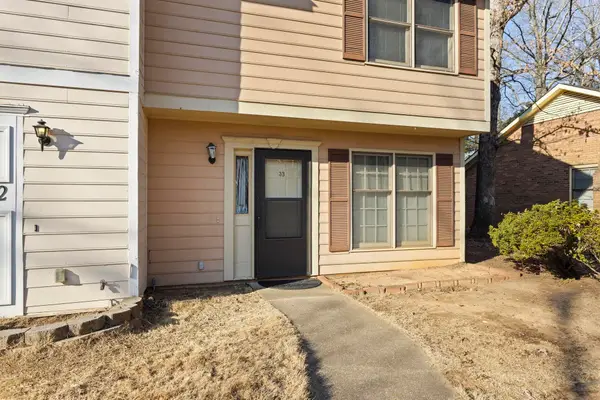 $110,000Pending2 beds 3 baths1,141 sq. ft.
$110,000Pending2 beds 3 baths1,141 sq. ft.99 Cinderridge Unit #33 Drive, Spartanburg, SC 29301
MLS# 333436Listed by: CENTURY 21 BLACKWELL & CO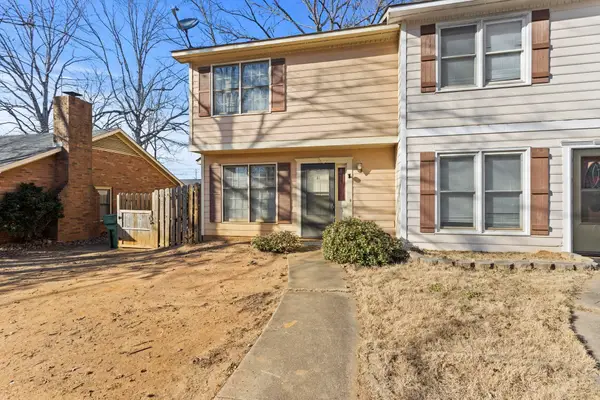 $85,000Pending2 beds 3 baths1,140 sq. ft.
$85,000Pending2 beds 3 baths1,140 sq. ft.99 Cinderridge Unit #31 Drive, Spartanburg, SC 29301
MLS# 333438Listed by: CENTURY 21 BLACKWELL & CO- New
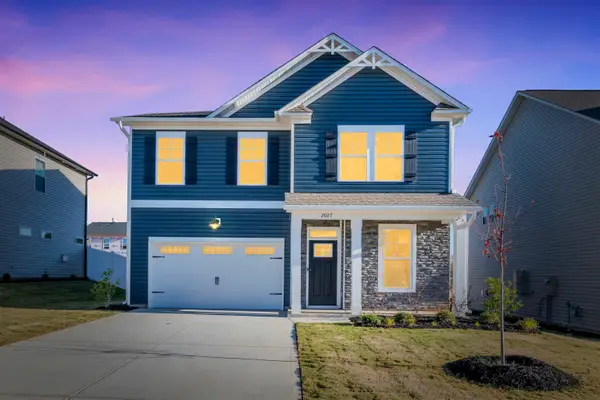 $317,900Active4 beds 3 baths2,295 sq. ft.
$317,900Active4 beds 3 baths2,295 sq. ft.2027 Halton Oaks Drive, Spartanburg, SC 29303
MLS# 333439Listed by: COLDWELL BANKER CAINE REAL EST

