4921 S Pine Street, Spartanburg, SC 29302
Local realty services provided by:Better Homes and Gardens Real Estate Medley
4921 S Pine Street,Spartanburg, SC 29302
$289,900
- 3 Beds
- 2 Baths
- 1,632 sq. ft.
- Single family
- Pending
Listed by: john bowen
Office: keller williams greenville central
MLS#:328963
Source:SC_SMLS
Price summary
- Price:$289,900
- Price per sq. ft.:$177.63
About this home
This classic 1960’s ranch-style home blends timeless character with the beauty of the outdoors. Includes a new roof and gutters with leaf guards! With three bedrooms, two bathrooms, and a thoughtful single-level design, this home provides the kind of ease that makes daily living both simple and enjoyable. The spacious living room is perfect for both cozy evenings or lively gatherings. The eat-in kitchen, complete with an inviting dining room, is a cheerful spot to start your mornings. The Primary Suite includes a walk-in closet and private en-suite bathroom with a walk-in shower and a spacious sink vanity. From the primary suite, you have private access to the back deck and yard. As your tour continues, you will find two additional bedrooms which are nicely sized and versatile enough to be used for additional living space or a home office. The secondary bedroom also share access to the full sized hall bath which includes a tub/shower combo. Set on an expansive 1.1+/- acre lot, this home’s setting is one of its greatest highlights. Mature trees provide shade and privacy, and a meandering creek at the edge of the property creates a natural retreat where you can garden, picnic, or simply relax to the sound of water. A two-car detached carport adds convenience and functionality to the property. When you’re ready to step beyond your own backyard, recreation and adventure are never far away. The Palmetto Hills Golf Club is just around the corner for afternoons on the green, and the Pacolet River Heritage Preserve offers trails, wildlife, and the restorative beauty of nature. All this is anchored by the energy of downtown Spartanburg itself, which is known for its history, culture, and growing arts and dining scene. Don't miss out on your chance to put down some roots and stay a while. Schedule your showing today!
Contact an agent
Home facts
- Year built:1960
- Listing ID #:328963
- Added:95 day(s) ago
- Updated:December 25, 2025 at 01:38 AM
Rooms and interior
- Bedrooms:3
- Total bathrooms:2
- Full bathrooms:2
- Living area:1,632 sq. ft.
Heating and cooling
- Heating:Heat Pump
Structure and exterior
- Roof:Architectural
- Year built:1960
- Building area:1,632 sq. ft.
- Lot area:1.1 Acres
Schools
- High school:3-Broome High
- Middle school:3-Clifdale Middle
- Elementary school:3-Pacolet Pr
Utilities
- Water:Well
- Sewer:Septic Tank
Finances and disclosures
- Price:$289,900
- Price per sq. ft.:$177.63
- Tax amount:$1,422 (2024)
New listings near 4921 S Pine Street
- New
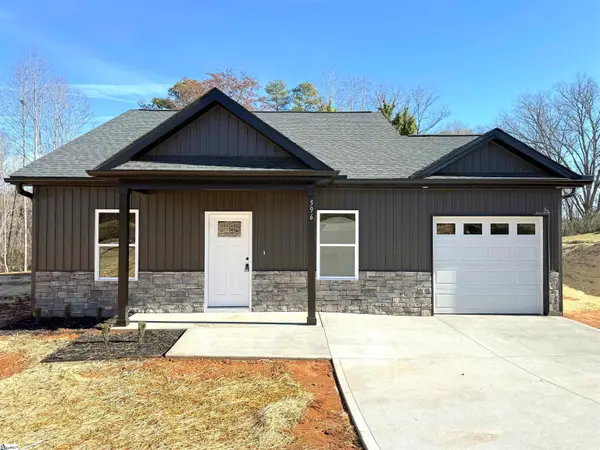 $229,900Active3 beds 2 baths
$229,900Active3 beds 2 baths596 Coopertown Road, Spartanburg, SC 29307
MLS# 1577688Listed by: KELLER WILLIAMS REALTY - New
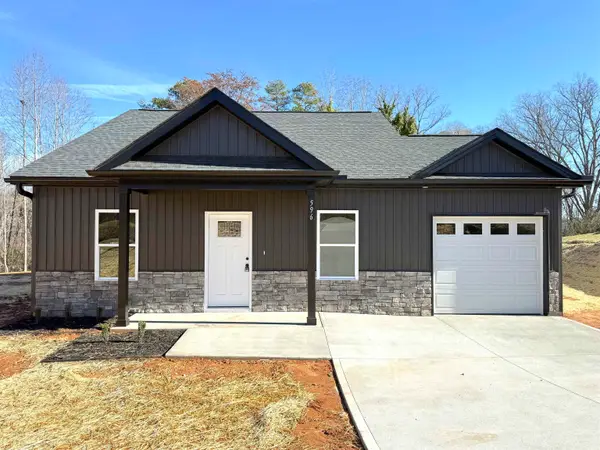 $229,900Active3 beds 2 baths1,080 sq. ft.
$229,900Active3 beds 2 baths1,080 sq. ft.596 Coopertown Road, Spartanburg, SC 29307
MLS# 331980Listed by: KELLER WILLIAMS REALTY - New
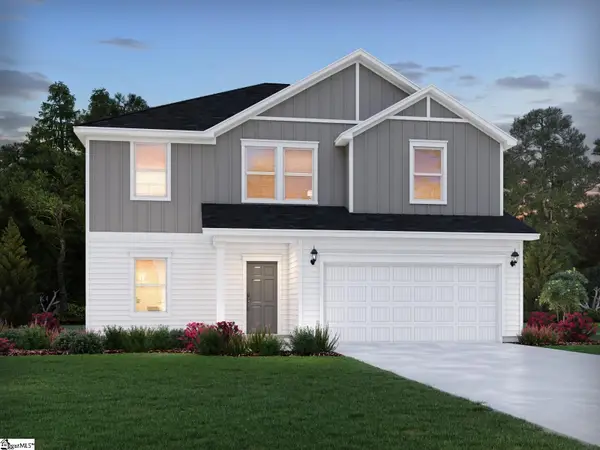 $312,900Active4 beds 3 baths
$312,900Active4 beds 3 baths596 Cozy Bluff Road, Spartanburg, SC 29301
MLS# 1577670Listed by: MTH SC REALTY, LLC - New
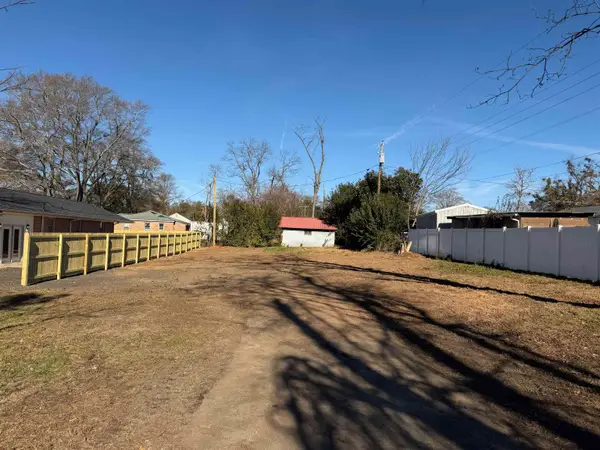 $50,000Active0.22 Acres
$50,000Active0.22 Acres0 Appliance Drive, Spartanburg, SC 29301
MLS# 331965Listed by: SHULIKOV REALTY & ASSOCIATES - New
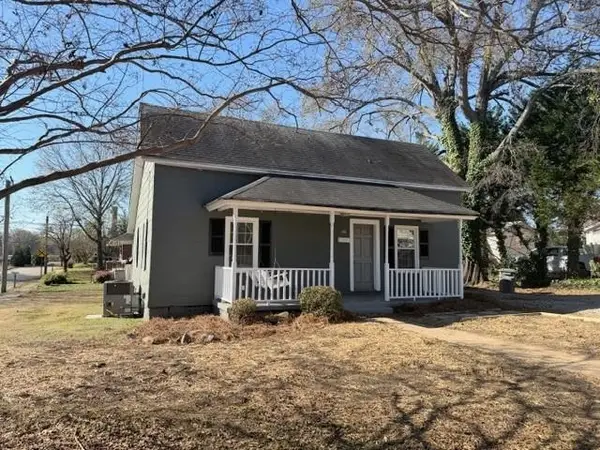 $179,900Active2 beds 1 baths1,024 sq. ft.
$179,900Active2 beds 1 baths1,024 sq. ft.456 N Fairview, Spartanburg, SC 29303-3866
MLS# 331966Listed by: KEITH-EVANS REAL ESTATE LLC - New
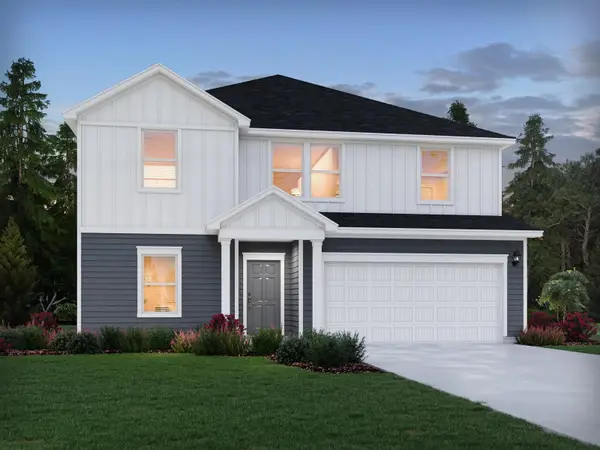 $334,900Active5 beds 3 baths2,674 sq. ft.
$334,900Active5 beds 3 baths2,674 sq. ft.589 Cozy Bluff Road, Spartanburg, SC 29301
MLS# 331963Listed by: MTH SC REALTY, LLC - New
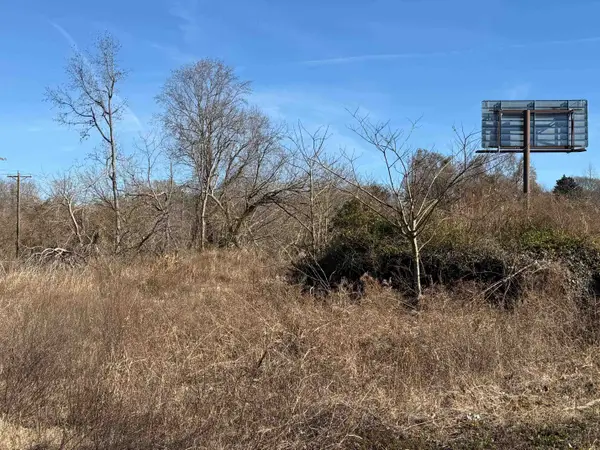 Listed by BHGRE$349,000Active1.8 Acres
Listed by BHGRE$349,000Active1.8 Acres901 Chesnee Highway, Spartanburg, SC 29303
MLS# 331944Listed by: BETTER HOMES & GARDENS YOUNG & - New
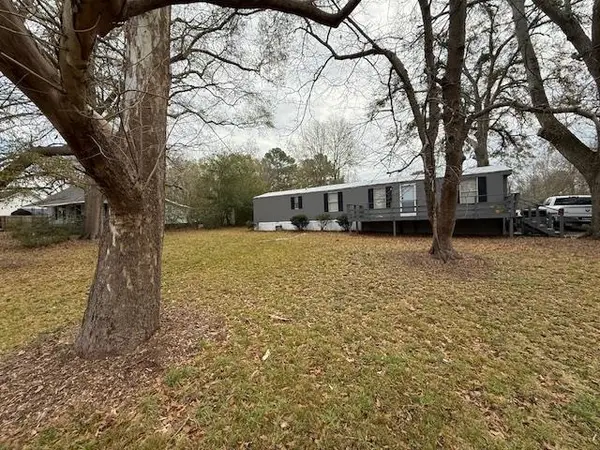 $165,000Active2 beds 1 baths826 sq. ft.
$165,000Active2 beds 1 baths826 sq. ft.12 Pond Street, Spartanburg, SC 29303
MLS# 331947Listed by: CENTURY 21 BLACKWELL & CO - New
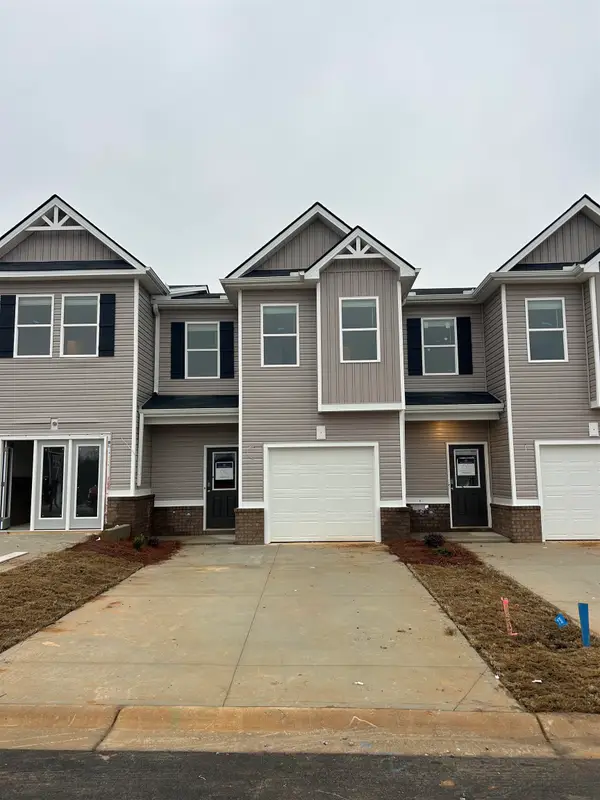 $202,990Active3 beds 3 baths1,417 sq. ft.
$202,990Active3 beds 3 baths1,417 sq. ft.1111 Wharf Trail, Spartanburg, SC 29306
MLS# 331948Listed by: DFH REALTY GA - New
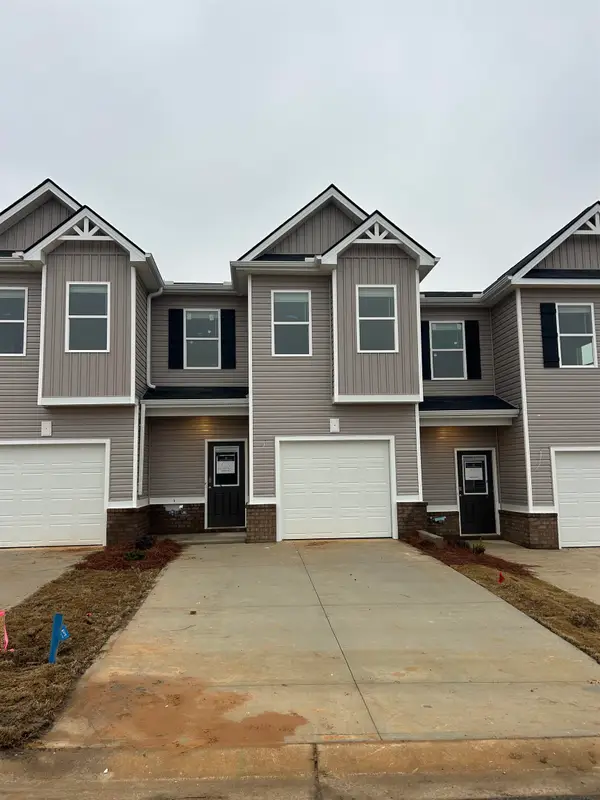 $202,990Active3 beds 3 baths1,417 sq. ft.
$202,990Active3 beds 3 baths1,417 sq. ft.1113 Wharf Trail, Spartanburg, SC 29306
MLS# 331949Listed by: DFH REALTY GA
