507 Ashbrook Way, Spartanburg, SC 29301
Local realty services provided by:Better Homes and Gardens Real Estate Medley

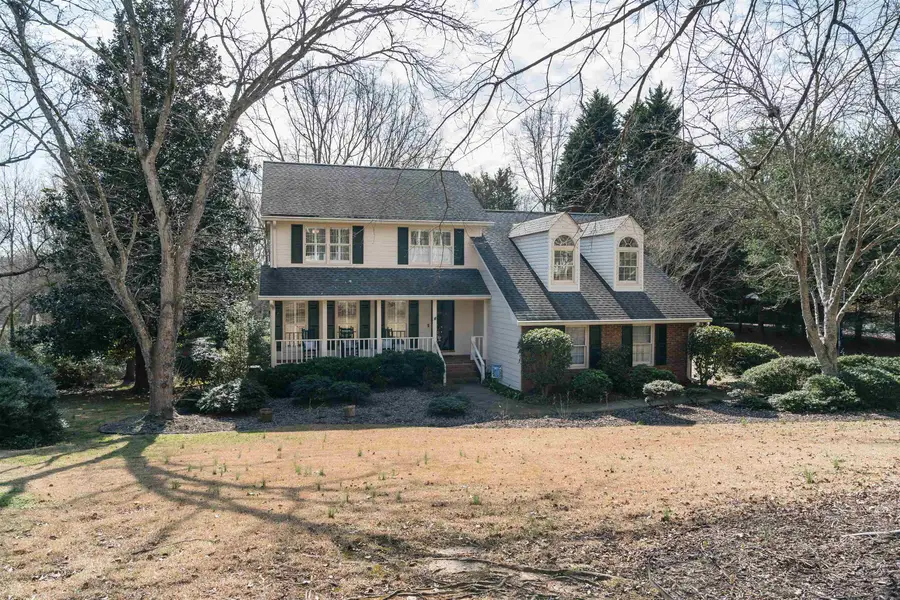
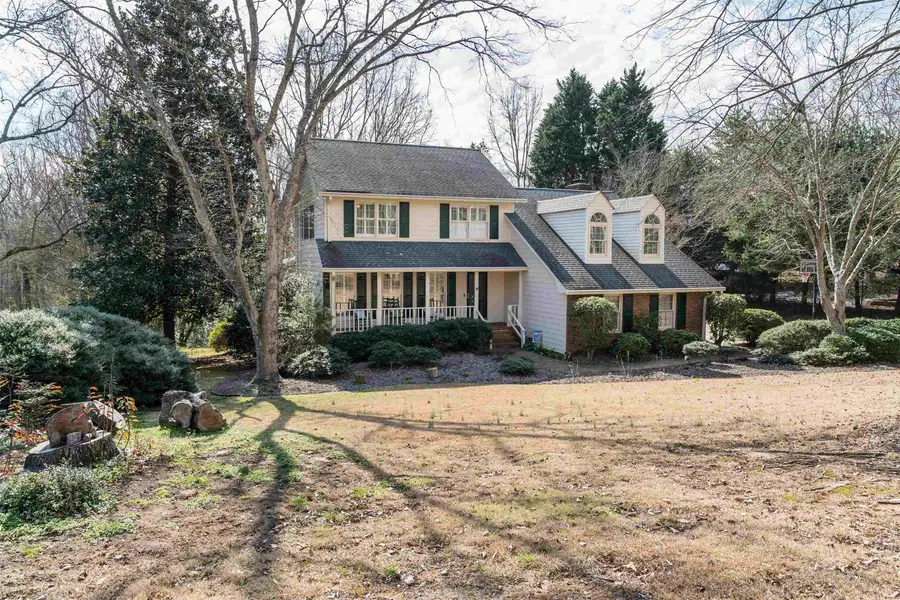
507 Ashbrook Way,Spartanburg, SC 29301
$384,500
- 4 Beds
- 3 Baths
- 2,300 sq. ft.
- Single family
- Pending
Listed by:courtney poore
Office:ponce realty group
MLS#:319791
Source:SC_SMLS
Price summary
- Price:$384,500
- Price per sq. ft.:$167.17
About this home
Nestled within an established neighborhood in the award-winning district 6 on the westside of Spartanburg, this charming traditional southern home exudes timeless elegance and warmth. The bright siding and wide front porch, complete with rocking chairs, invite you to sit and enjoy the nearly one-acre lot and mature shade trees. The many windows adorned with plantation shutters, allow natural light to flood the interior, creating a bright and welcoming atmosphere. As you step inside, you'll find a gracious foyer with gleaming hardwood floors that extend throughout most of the main level. The spacious living room, with its warm fireplace and large windows, serves as the heart of the home, perfect for family gatherings and cozy evenings. The kitchen features ample cabinets including a built-in desk and shelves, providing both beauty and functionality. A sunny breakfast nook overlooks the deck and backyard. Upstairs, the master suite offers a serene retreat with its soft pastel hues, and an en-suite bathroom complete with a walk-in closet. Additional bedrooms, each with their own unique charm, provide ample space for family and guests. The current homeowners use the 4th bedroom as a cozy study and home office. With true dormer windows, the room offers a quiet space for work, play or relaxation. Adjacent to the kitchen, a cozy sunroom provides the perfect spot to relax and soak in the natural beauty. This sun-drenched space offers panoramic views of the backyard and deck and invites the outdoors in, creating a serene retreat for morning coffee or afternoon reading. Outside, the backyard is large and private, featuring a patio and pit for outdoor fires. The mature trees create a sense of privacy and tranquility, making this Southern home a true sanctuary.
Contact an agent
Home facts
- Year built:1991
- Listing Id #:319791
- Added:192 day(s) ago
- Updated:July 24, 2025 at 03:52 PM
Rooms and interior
- Bedrooms:4
- Total bathrooms:3
- Full bathrooms:2
- Half bathrooms:1
- Living area:2,300 sq. ft.
Heating and cooling
- Cooling:Central Forced
- Heating:Forced Warm Air, Gas - Natural
Structure and exterior
- Year built:1991
- Building area:2,300 sq. ft.
- Lot area:0.91 Acres
Schools
- High school:6-Dorman High
- Middle school:6-Dawkins Middle
- Elementary school:6-Westview
Utilities
- Water:Public Water
- Sewer:Septic Tank
Finances and disclosures
- Price:$384,500
- Price per sq. ft.:$167.17
- Tax amount:$1,807 (2023)
New listings near 507 Ashbrook Way
- New
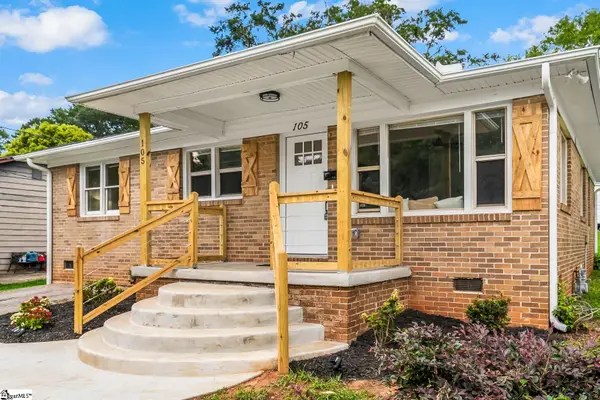 $229,000Active3 beds 2 baths
$229,000Active3 beds 2 baths105 Cabot Court, Spartanburg, SC 29306
MLS# 1566753Listed by: EXP REALTY LLC 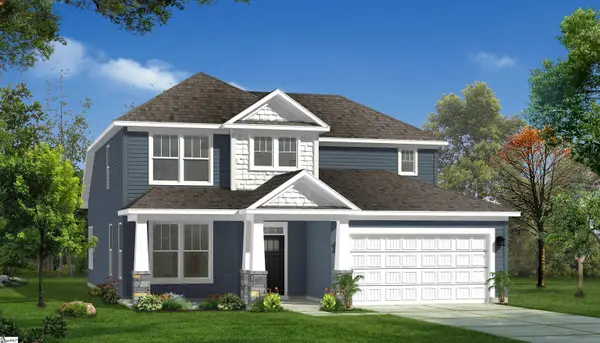 $436,990Pending4 beds 4 baths
$436,990Pending4 beds 4 baths1037 Fox Hollow Street, Spartanburg, SC 29303
MLS# 1566742Listed by: DRB GROUP SOUTH CAROLINA, LLC- New
 $9,500Active0.06 Acres
$9,500Active0.06 Acres1650 Farley Avenue, Spartanburg, SC 29301
MLS# 1566727Listed by: ENGAGE REAL ESTATE GROUP - New
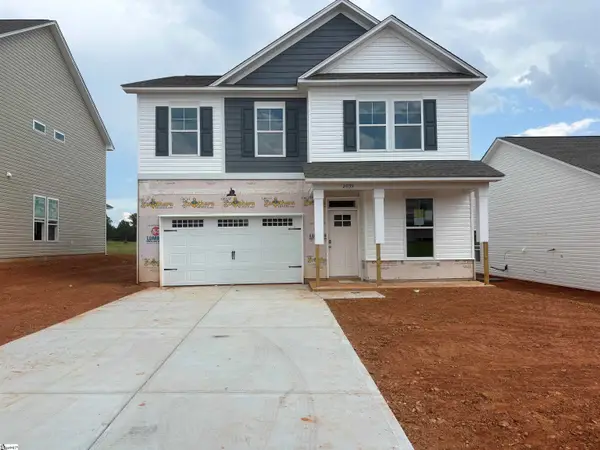 $358,074Active4 beds 3 baths
$358,074Active4 beds 3 baths2033 Halton Oaks Drive, Spartanburg, SC 29303
MLS# 1566720Listed by: COLDWELL BANKER CAINE REAL EST - New
 $335,000Active3 beds 1 baths
$335,000Active3 beds 1 baths2561 Whitestone Road, Spartanburg, SC 29302
MLS# 1566695Listed by: NORTH GROUP REAL ESTATE - New
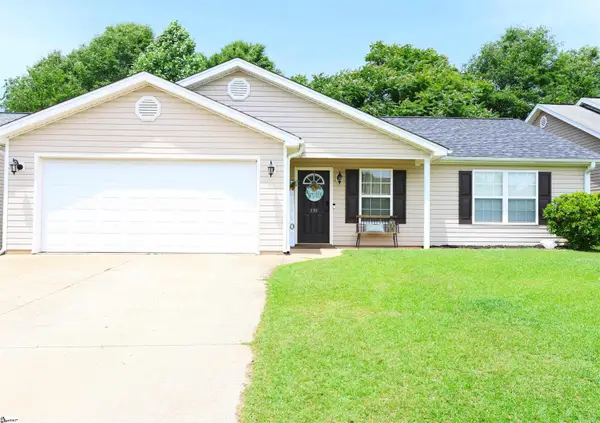 $240,000Active3 beds 2 baths
$240,000Active3 beds 2 baths539 Wooden Duck Street, Spartanburg, SC 29303
MLS# 1566631Listed by: NORTH GROUP REAL ESTATE - New
 $310,900Active4 beds 3 baths1,934 sq. ft.
$310,900Active4 beds 3 baths1,934 sq. ft.662 Cozy Bluff Road, Spartanburg, SC 29301
MLS# 20291521Listed by: MTH SC REALTY, LLC - New
 $499,900Active3 beds 3 baths
$499,900Active3 beds 3 baths155 Lake Park Drive, Spartanburg, SC 29306
MLS# 1566600Listed by: CENTURY 21 BLACKWELL & COMPANY - New
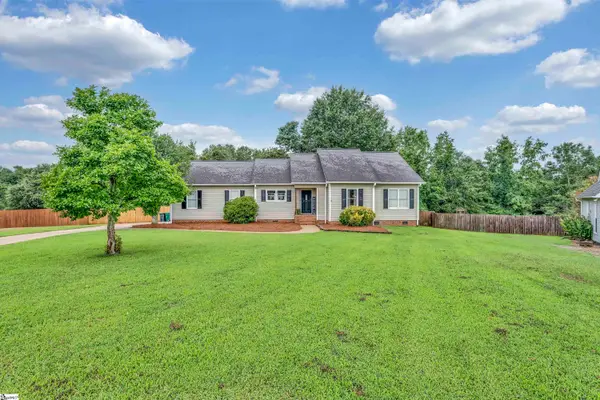 $280,000Active3 beds 2 baths
$280,000Active3 beds 2 baths117 Captain Tom Court, Spartanburg, SC 29306
MLS# 1566605Listed by: COLDWELL BANKER CAINE REAL EST - New
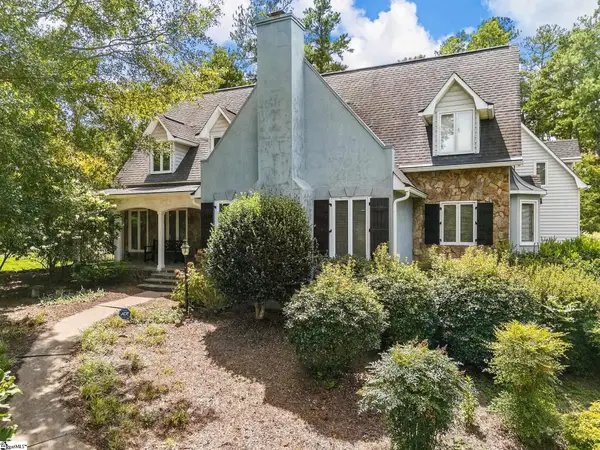 $425,000Active3 beds 3 baths
$425,000Active3 beds 3 baths100 Heritage Hills Drive, Spartanburg, SC 29307
MLS# 1566610Listed by: KELLER WILLIAMS REALTY - WESTS
