514 Tomlin Trail, Spartanburg, SC 29301
Local realty services provided by:Better Homes and Gardens Real Estate Young & Company
514 Tomlin Trail,Spartanburg, SC 29301
$306,888
- 4 Beds
- 3 Baths
- 2,376 sq. ft.
- Single family
- Active
Upcoming open houses
- Sun, Dec 2101:00 pm - 04:00 pm
- Fri, Dec 2601:00 pm - 04:00 pm
- Sat, Dec 2701:00 pm - 04:00 pm
- Sun, Dec 2801:00 pm - 04:00 pm
Listed by: julie mercer
Office: wjh llc.
MLS#:330660
Source:SC_SMLS
Price summary
- Price:$306,888
- Price per sq. ft.:$129.16
About this home
Welcome to your dream home in the Frey Creek. The elegant Kingston Plan is a two-story home that features a welcoming flex room and an open-concept design where the Great Room, Dining Area, and gourmet kitchen seamlessly connect. The kitchen is a culinary masterpiece with sophisticated cabinetry, quartz countertops, and stainless steel appliances, including a smooth-top range, microwave, and dishwasher. Upstairs, find a primary suite with a private bath featuring dual vanities, a spacious walk-in closet, additional bedrooms, and a practical laundry room. Enjoy leisure time in the versatile game room and benefit from a 2-car garage. With energy-efficient Low-E insulated dual-pane windows and a 1-year limited home warranty, this home offers both style and functionality.
Contact an agent
Home facts
- Year built:2026
- Listing ID #:330660
- Added:40 day(s) ago
- Updated:December 21, 2025 at 01:41 AM
Rooms and interior
- Bedrooms:4
- Total bathrooms:3
- Full bathrooms:2
- Half bathrooms:1
- Living area:2,376 sq. ft.
Structure and exterior
- Year built:2026
- Building area:2,376 sq. ft.
- Lot area:0.15 Acres
Schools
- High school:5-Byrnes High
- Middle school:5-Dr Hill Middle
- Elementary school:5-Wellford Elem
Utilities
- Sewer:Public Sewer
Finances and disclosures
- Price:$306,888
- Price per sq. ft.:$129.16
New listings near 514 Tomlin Trail
- New
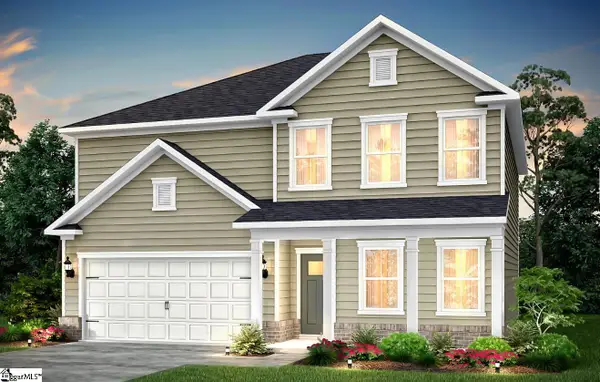 $382,980Active4 beds 3 baths
$382,980Active4 beds 3 baths1349 Willow Ridge Way #Lot 42, Spartanburg, SC 29307
MLS# 1577313Listed by: PULTE REALTY OF GEORGIA INC - New
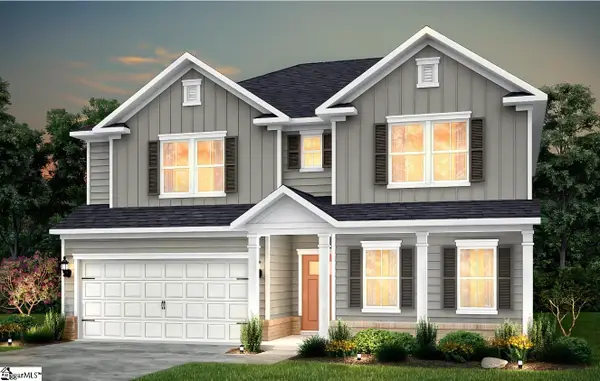 $414,330Active5 beds 3 baths
$414,330Active5 beds 3 baths1030 Whitefox Drive #Lot 55, Spartanburg, SC 29307
MLS# 1577317Listed by: PULTE REALTY OF GEORGIA INC - New
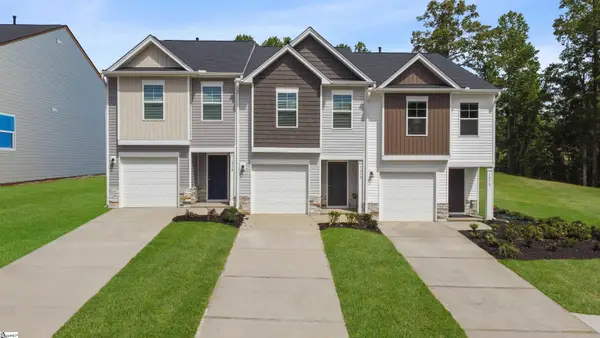 $189,000Active3 beds 3 baths
$189,000Active3 beds 3 baths1270 Forestbrook Lane, Spartanburg, SC 29303
MLS# 1577521Listed by: SM SOUTH CAROLINA BROKERAGE, L - New
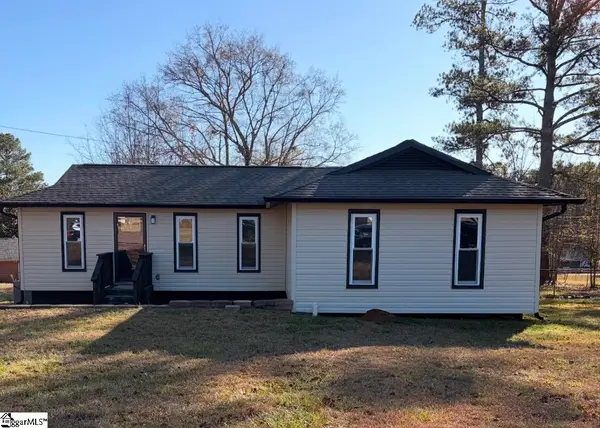 $235,000Active3 beds 2 baths
$235,000Active3 beds 2 baths202 Placid Court, Spartanburg, SC 29307-2867
MLS# 1577501Listed by: EXP REALTY LLC - New
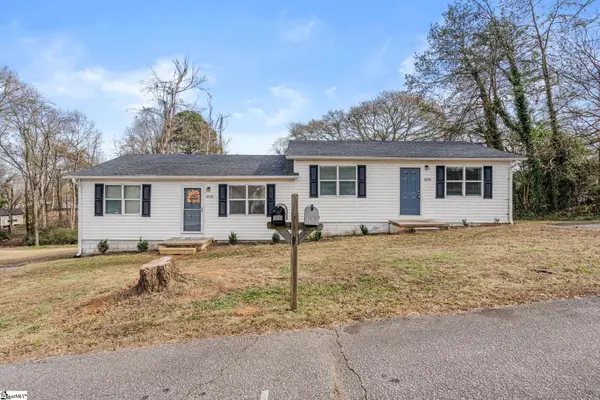 $249,000Active4 beds 2 baths1,464 sq. ft.
$249,000Active4 beds 2 baths1,464 sq. ft.3030/3028 Benjamin Road, Spartanburg, SC 29307
MLS# 1577443Listed by: WILSON ASSOCIATES - New
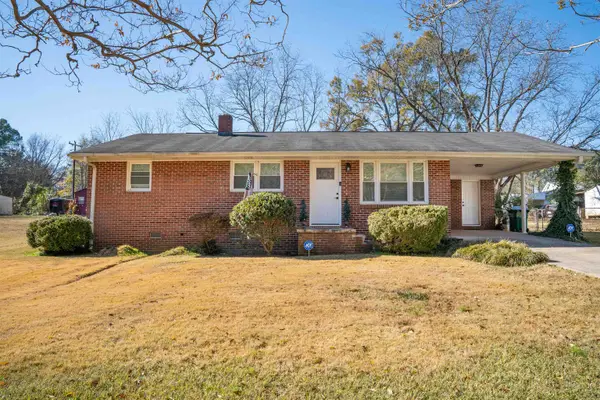 $235,000Active3 beds 2 baths1,229 sq. ft.
$235,000Active3 beds 2 baths1,229 sq. ft.1030 Mayview Street, Spartanburg, SC 29303
MLS# 331853Listed by: COLDWELL BANKER CAINE REAL EST - New
 $730,000Active4 beds 3 baths
$730,000Active4 beds 3 baths3 Torrey Pine Court, Spartanburg, SC 29304
MLS# 20295647Listed by: NORTHGROUP REAL ESTATE - GREENVILLE - New
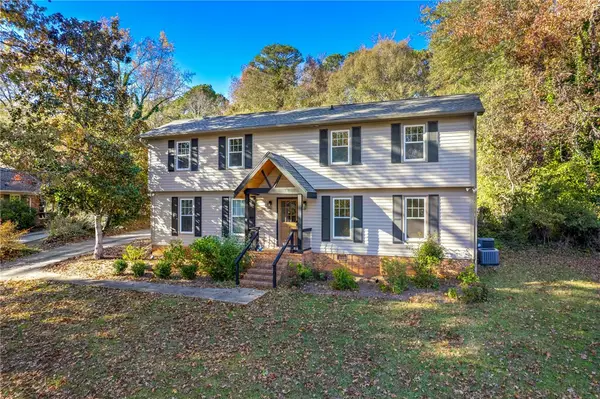 $425,000Active4 beds 3 baths2,659 sq. ft.
$425,000Active4 beds 3 baths2,659 sq. ft.236 Heathwood Drive, Spartanburg, SC 29307
MLS# 20295592Listed by: REAL BROKER, LLC - New
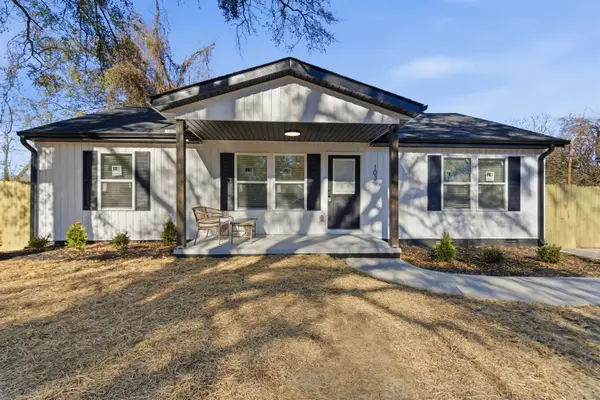 $204,900Active3 beds 2 baths1,000 sq. ft.
$204,900Active3 beds 2 baths1,000 sq. ft.103 Anderson Street, Spartanburg, SC 29301
MLS# 331818Listed by: SHULIKOV REALTY & ASSOCIATES - New
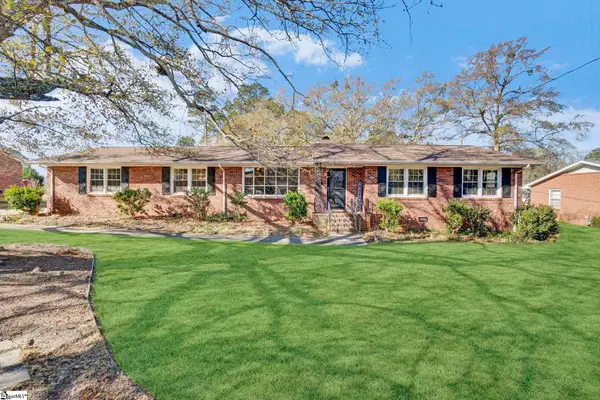 $279,108Active3 beds 2 baths
$279,108Active3 beds 2 baths108 Floy Street, Spartanburg, SC 29301
MLS# 1577336Listed by: ALLEN TATE COMPANY - GREER
