521 Preakness Run, Spartanburg, SC 29301
Local realty services provided by:Better Homes and Gardens Real Estate Medley
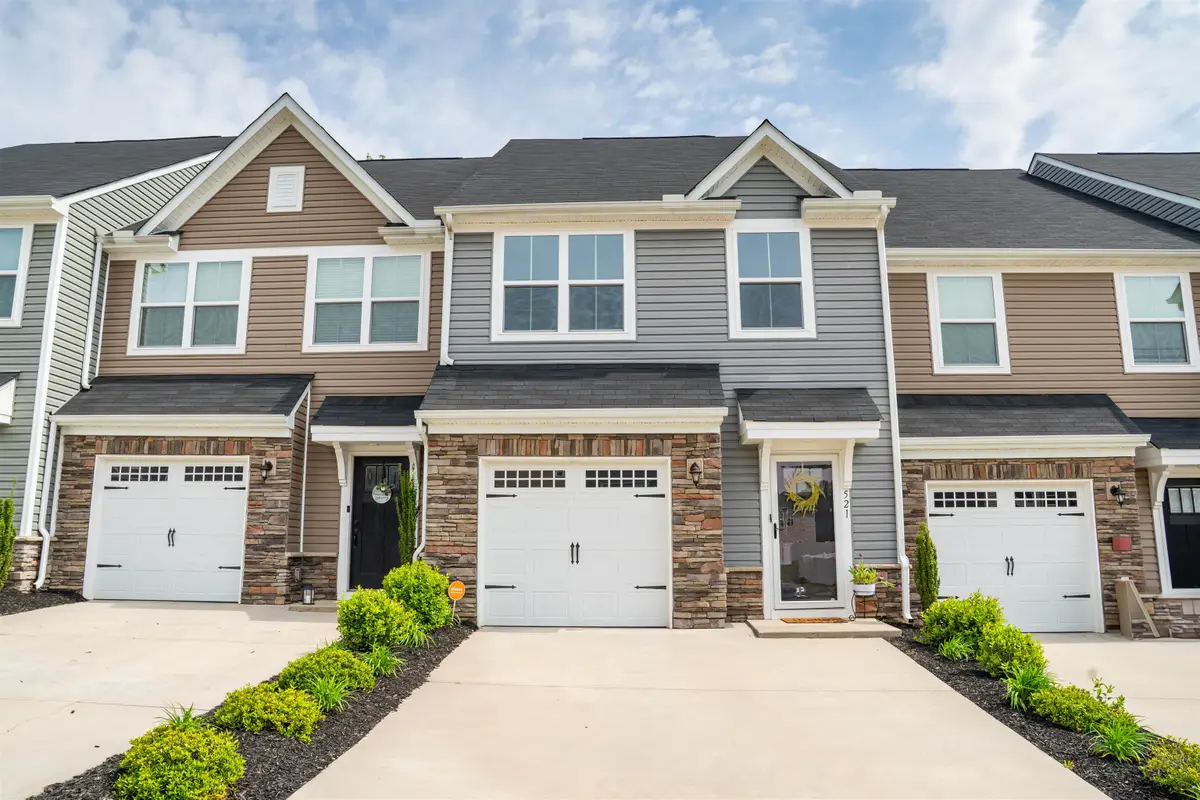

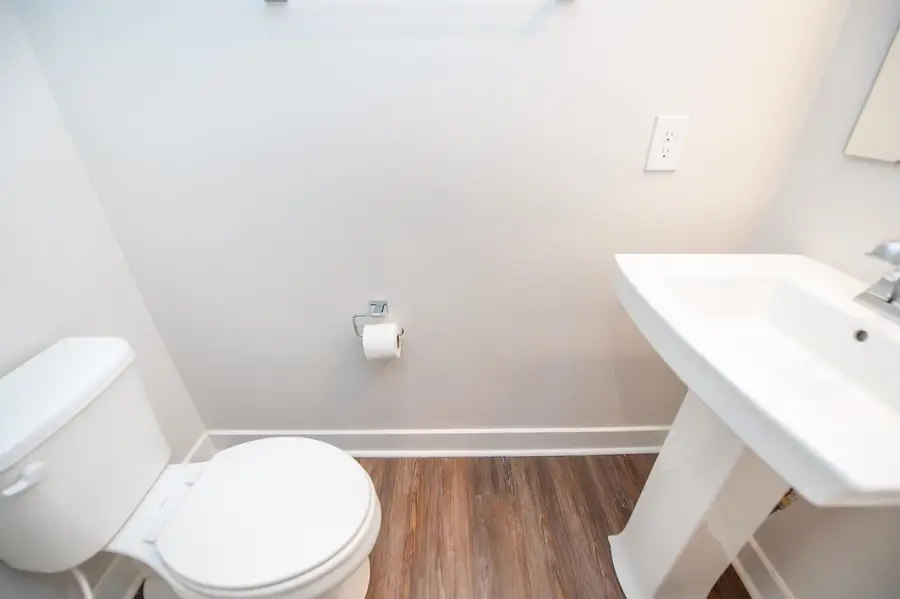
521 Preakness Run,Spartanburg, SC 29301
$224,000
- 3 Beds
- 3 Baths
- 1,556 sq. ft.
- Townhouse
- Active
Listed by:angie mullins
Office:ponce realty group
MLS#:322610
Source:SC_SMLS
Price summary
- Price:$224,000
- Price per sq. ft.:$143.96
About this home
**OPEN HOUSE: Sat, 4/26 @ 12-3PM and Sun, 4/27 at 2-4PM** Welcome home! This townhome is move-in ready, loaded with upgrades, and includes the stainless steel refrigerator, washer and dryer! Located on Spartanburg's westside, this unit boasts LVP flooring on entire main level, beautiful quartz countertops, gas range, tankless water heater, and 2 Nest thermostats that can be controlled with your phone. The upgrades also include a Vivint security system that controls the garage door, and a video doorbell, for peace of mind. All the windows in the rear of the townhome are sound-dampening, so you can enjoy some peace and quiet. Upstairs you will find all 3 bedrooms, including the spacious primary bedroom that boasts a large tile shower and nice walk-in closet. The laundry room has ample space and includes shelving. This community is very close to I-26 and shopping/restaurants, and 10 min from downtown Spartanburg. Lawn maintenance is included in the monthly HOA dues, so you can relax and enjoy your free time.
Contact an agent
Home facts
- Year built:2021
- Listing Id #:322610
- Added:120 day(s) ago
- Updated:July 16, 2025 at 02:27 PM
Rooms and interior
- Bedrooms:3
- Total bathrooms:3
- Full bathrooms:2
- Half bathrooms:1
- Living area:1,556 sq. ft.
Heating and cooling
- Cooling:Central Forced
- Heating:Forced Warm Air, Gas - Natural
Structure and exterior
- Roof:Architectural
- Year built:2021
- Building area:1,556 sq. ft.
- Lot area:0.1 Acres
Schools
- High school:6-Dorman High
- Middle school:6-Fair Forest
- Elementary school:6-Westview
Utilities
- Water:Public Water
- Sewer:Public Sewer
Finances and disclosures
- Price:$224,000
- Price per sq. ft.:$143.96
- Tax amount:$1,362 (2024)
New listings near 521 Preakness Run
- New
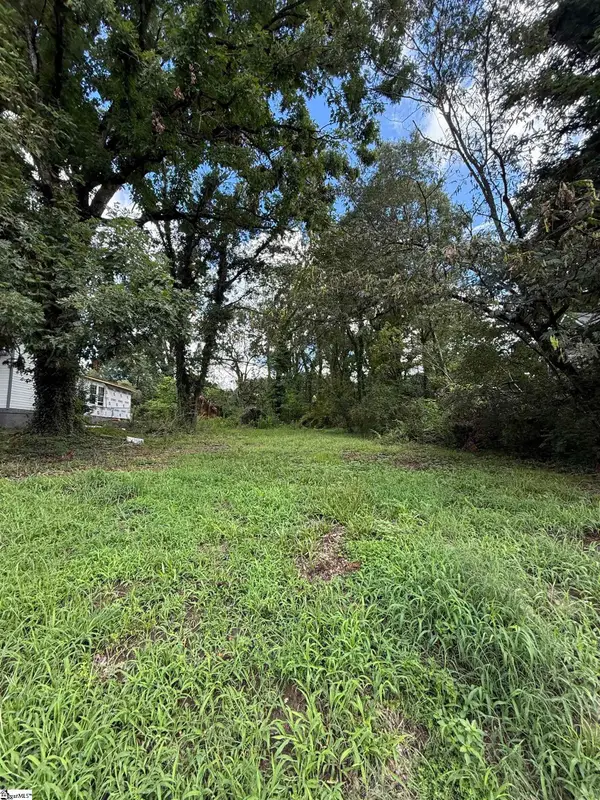 $35,000Active0.46 Acres
$35,000Active0.46 Acres562 Saxon Avenue, Spartanburg, SC 29301
MLS# 1566366Listed by: ENGAGE REAL ESTATE GROUP - New
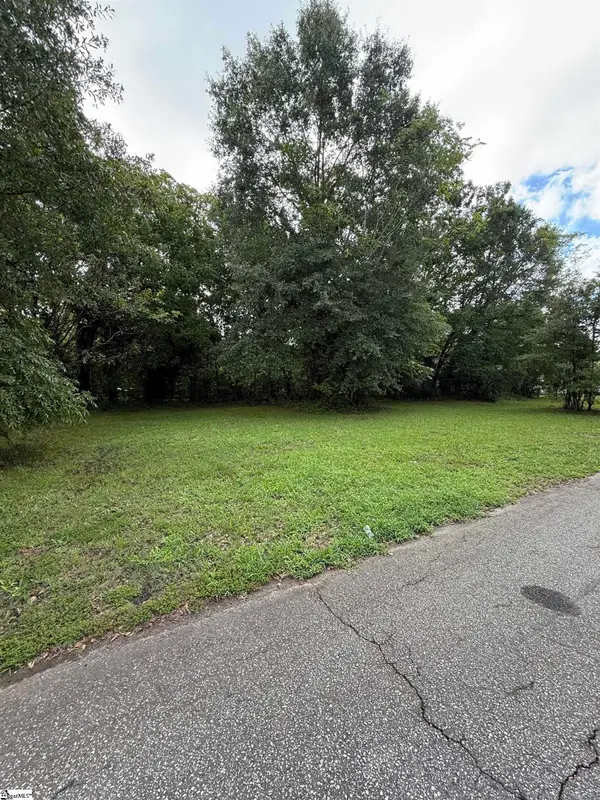 $25,000Active0.07 Acres
$25,000Active0.07 Acres491 Beacham Street, Spartanburg, SC 29301
MLS# 1566368Listed by: ENGAGE REAL ESTATE GROUP - New
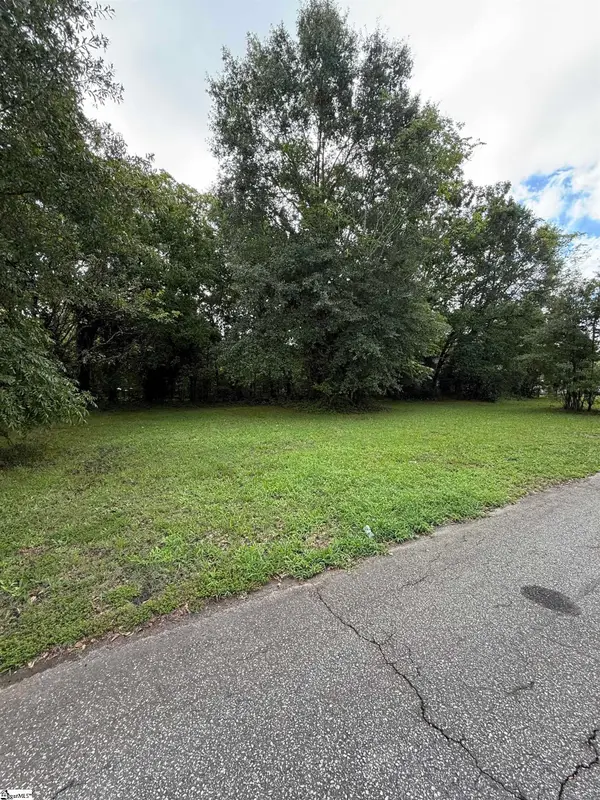 $25,000Active0.07 Acres
$25,000Active0.07 Acres497 Beacham Street, Spartanburg, SC 29301
MLS# 1566370Listed by: ENGAGE REAL ESTATE GROUP - New
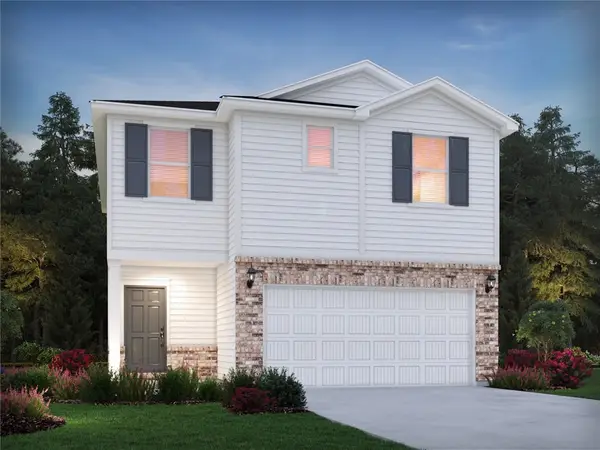 $311,900Active4 beds 3 baths2,100 sq. ft.
$311,900Active4 beds 3 baths2,100 sq. ft.658 Cozy Bluff Road, Spartanburg, SC 29301
MLS# 20291099Listed by: MTH SC REALTY, LLC - New
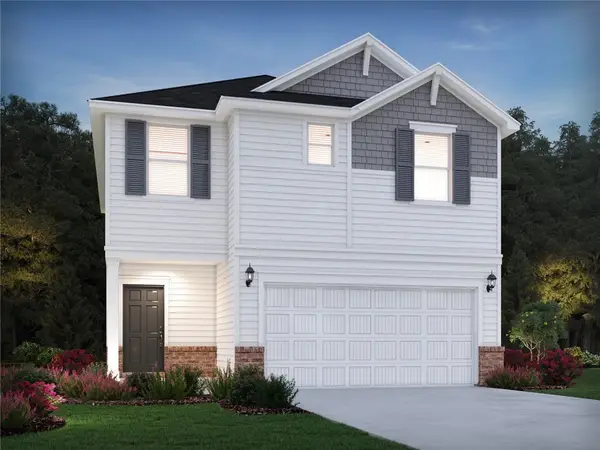 $308,900Active3 beds 3 baths1,749 sq. ft.
$308,900Active3 beds 3 baths1,749 sq. ft.667 Cozy Bluff Road, Spartanburg, SC 29301
MLS# 20291100Listed by: MTH SC REALTY, LLC - New
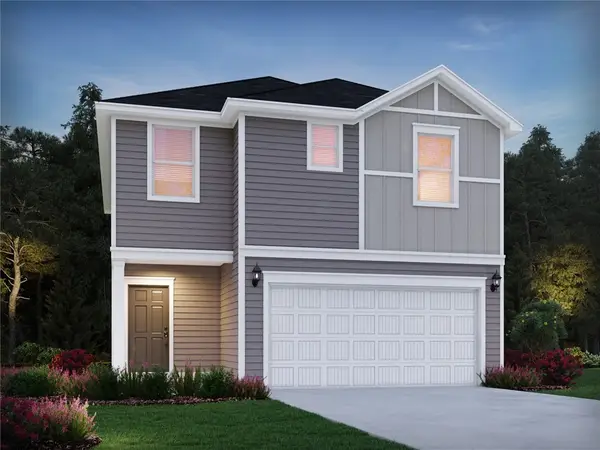 $296,900Active3 beds 3 baths1,749 sq. ft.
$296,900Active3 beds 3 baths1,749 sq. ft.666 Cozy Bluff Road, Spartanburg, SC 29301
MLS# 20291101Listed by: MTH SC REALTY, LLC - New
 $338,390Active4 beds 3 baths
$338,390Active4 beds 3 baths1127 White Willow Drive, Spartanburg, SC 29303
MLS# 1566256Listed by: D.R. HORTON - New
 $350,000Active4 beds 4 baths
$350,000Active4 beds 4 baths101 Kent Place, Spartanburg, SC 29307
MLS# 1566190Listed by: COLDWELL BANKER CAINE REAL EST - New
 $320,000Active3 beds 3 baths
$320,000Active3 beds 3 baths506 Fernwood Drive, Spartanburg, SC 29307
MLS# 1566169Listed by: COLDWELL BANKER CAINE REAL EST - New
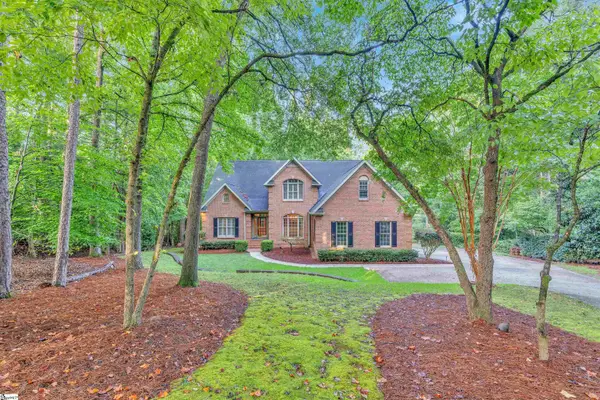 $760,000Active4 beds 5 baths
$760,000Active4 beds 5 baths388 Pinehurst Drive, Spartanburg, SC 29306
MLS# 1566171Listed by: COLDWELL BANKER CAINE REAL EST
