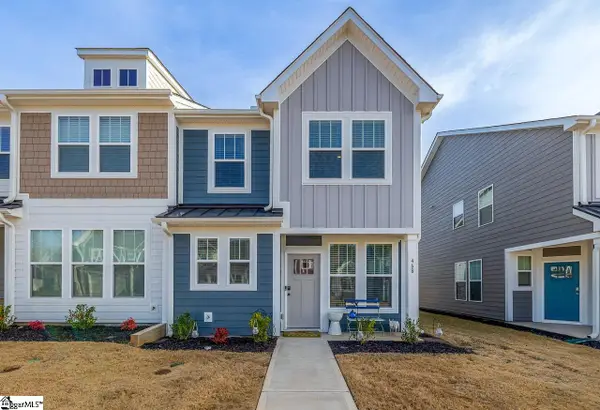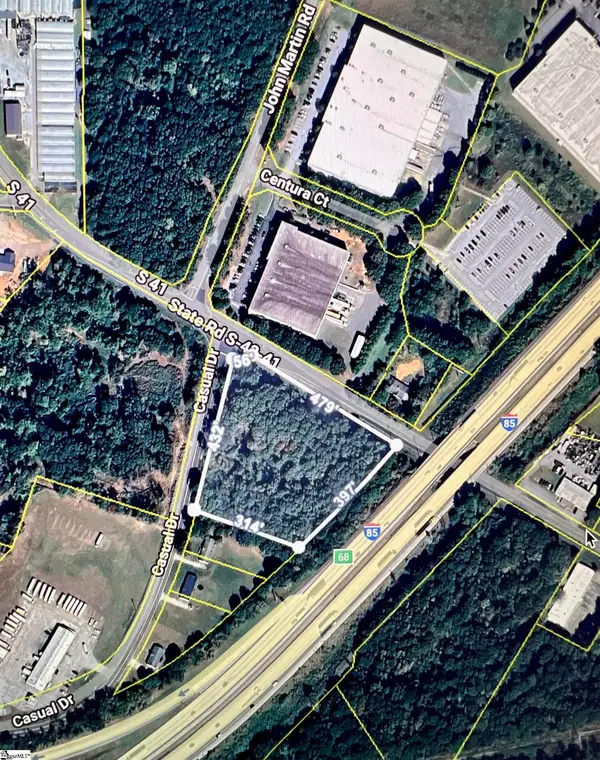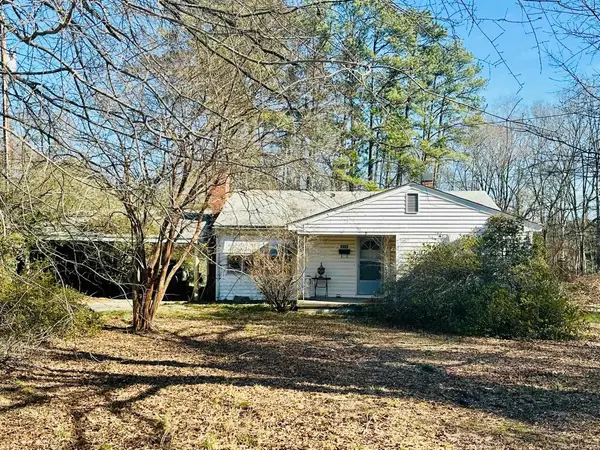610 Innisbrook Lane, Spartanburg, SC 29306
Local realty services provided by:Better Homes and Gardens Real Estate Young & Company
610 Innisbrook Lane,Spartanburg, SC 29306
$475,000
- 3 Beds
- 2 Baths
- - sq. ft.
- Single family
- Pending
Listed by: keaira huffman
Office: allen tate company - greer
MLS#:1575608
Source:SC_GGAR
Price summary
- Price:$475,000
- Monthly HOA dues:$165.33
About this home
Your search for HOME truly ends here. Tucked inside the prestigious, guard-gated Carolina Country Club—secure around the clock, every day of the year—this home invites you in with a warmth and elegance that you feel the moment you cross the threshold. Fresh paint brightens every room, while gleaming hardwood floors guide you through the main living spaces, catching the soft glow of the newly installed lighting. Imagine starting your mornings in the heart of the home—the kitchen—where stainless steel appliances shine beneath quartz countertops and a matching quartz backsplash. The bold blue cabinetry adds personality and charm, and the cozy bar is just waiting for your first cup of coffee. From the breakfast area, you can look out into the peaceful, wooded backyard as the day begins. Evenings can be spent gathered around the dining room table—big enough for 8–10 guests—with Grandma’s china safely displayed nearby. The primary suite feels like a retreat of its own, with a tray ceiling and a walk-in closet spacious enough for every season…and all the shoes they require. The en-suite bath offers the best of both luxury and practicality: separate vanities, a deep soaking tub, and a handicap-accessible step-in shower. When it’s time to work, focus, or simply enjoy a quiet moment, the dedicated study welcomes you with glass French doors and custom built-in bookcases ready to hold your favorite reads or treasured pieces. A split floor plan provides privacy for guests or family, with two additional bedrooms and a full bath tucked away. The large recreation room—currently a home gym—opens the door to endless possibilities. Step outside and feel the calm of the private backyard, bordered by mature woods that offer both scenery and seclusion. Beautiful landscaping frames the freshly painted exterior, and the brand-new front door sets the tone for the care poured into this home. This is more than a pristine property—it’s a place where life unfolds beautifully. Don’t miss the chance to make it part of your story. Back on the market due to buyer's financing falling through- inspections and appraisal have been completed!
Contact an agent
Home facts
- Year built:1997
- Listing ID #:1575608
- Added:61 day(s) ago
- Updated:January 23, 2026 at 09:01 AM
Rooms and interior
- Bedrooms:3
- Total bathrooms:2
- Full bathrooms:2
Heating and cooling
- Cooling:Electric
- Heating:Floor Furnace, Natural Gas
Structure and exterior
- Roof:Architectural
- Year built:1997
- Lot area:0.38 Acres
Schools
- High school:Dorman
- Middle school:Gable
- Elementary school:Roebuck
Utilities
- Water:Public
- Sewer:Public Sewer
Finances and disclosures
- Price:$475,000
- Tax amount:$2,026
New listings near 610 Innisbrook Lane
- New
 $35,000Active3 beds 1 baths1,345 sq. ft.
$35,000Active3 beds 1 baths1,345 sq. ft.252 Edwards Avenue, Spartanburg, SC 29306
MLS# 332880Listed by: CENTURY 21 BLACKWELL & CO - New
 $242,900Active3 beds 3 baths
$242,900Active3 beds 3 baths468 Mill Park Way, Spartanburg, SC 29307
MLS# 1579907Listed by: EXP REALTY LLC - New
 $825,000Active4.36 Acres
$825,000Active4.36 Acres0 N Blackstock Road, Spartanburg, SC 29303
MLS# 1579920Listed by: SHULIKOV REALTY & ASSOCIATES - New
 $250,000Active3.5 Acres
$250,000Active3.5 AcresDewberry Road, Spartanburg, SC 29307
MLS# 1579924Listed by: CROSS CREEK REALTY, LLC - New
 $311,520Active4 beds 4 baths2,386 sq. ft.
$311,520Active4 beds 4 baths2,386 sq. ft.1833 Berkshire Lane, Spartanburg, SC 29303
MLS# 332866Listed by: SM SOUTH CAROLINA BROKERAGE, L - New
 $605,000Active5 beds 4 baths3,599 sq. ft.
$605,000Active5 beds 4 baths3,599 sq. ft.234 Dunbarton Drive, Spartanburg, SC 29307-3843
MLS# 332868Listed by: RE/MAX EXECUTIVE SPARTANBURG - New
 $331,840Active5 beds 3 baths2,511 sq. ft.
$331,840Active5 beds 3 baths2,511 sq. ft.1019 White Willow Drive, Spartanburg, SC 29303
MLS# 332856Listed by: D.R. HORTON - New
 $346,440Active4 beds 3 baths2,618 sq. ft.
$346,440Active4 beds 3 baths2,618 sq. ft.1015 White Willow Drive, Spartanburg, SC 29303
MLS# 332862Listed by: D.R. HORTON - New
 $85,000Active2 beds 1 baths1,308 sq. ft.
$85,000Active2 beds 1 baths1,308 sq. ft.2284 Withers Court, Spartanburg, SC 29302-5004
MLS# 332853Listed by: PONCE REALTY GROUP - New
 $339,790Active4 beds 3 baths2,800 sq. ft.
$339,790Active4 beds 3 baths2,800 sq. ft.1023 White Willow Drive, Spartanburg, SC 29303
MLS# 332855Listed by: D.R. HORTON
