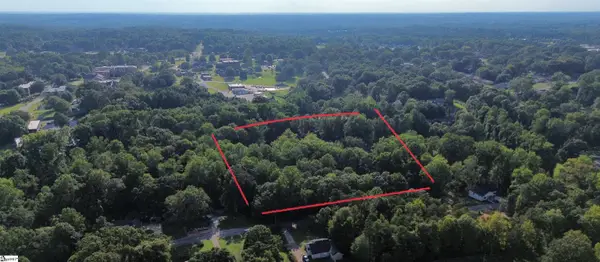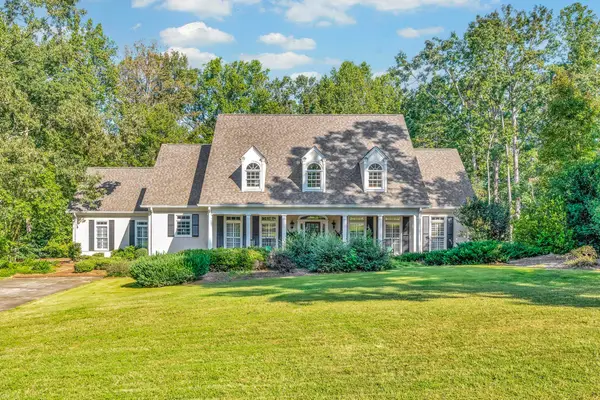645 Cherry Hill Road, Spartanburg, SC 29307
Local realty services provided by:Better Homes and Gardens Real Estate Medley
645 Cherry Hill Road,Spartanburg, SC 29307
$450,000
- 3 Beds
- 2 Baths
- 1,889 sq. ft.
- Single family
- Pending
Listed by:john fravel
Office:keller williams realty
MLS#:328121
Source:SC_SMLS
Price summary
- Price:$450,000
- Price per sq. ft.:$238.22
About this home
Stunning 3 bedroom, 2 bath home that flows effortlessly from the rocking-chair front porch through double front doors into bright, welcoming living spaces and a resort style backyard! The additional concrete front pad in the the front provides extra parking for cars, an RV or boat. At the heart of the home the kitchen shines — large island with bar seating, gorgeous granite countertops, stainless steel appliances (dual-fuel ZLINE range and ZLINE refrigerator), soft-close cabinetry, and an adjacent breakfast nook perfect for casual dining. The living room features a floor-to-ceiling stacked stone gas-log fireplace with custom floating shelves and easy access to outdoor living. The owner’s suite is a private retreat with a spa-like en-suite: double vanities, stunning freestanding tub, large open shower with beautiful ceramic tile, granite surfaces, and a walk-in closet that opens directly to the laundry room for ultimate convenience. Two additional well-appointed bedrooms complete the interior. Step outside from the living room and discover true resort-style living designed for entertaining and everyday comfort. The custom 18' x 28' vaulted screened porch—crafted by the home builder—extends your living space and offers year-round enjoyment with ceiling fans, recessed lighting, outdoor speakers, and easy flow to the outdoors. From the porch, a terraced deck provides distinct zones for grilling, dining, and lounging; a dedicated natural-gas hookup is in place for a grill! Below the deck is a neatly tucked in covered putting green for practice and play, maximizing yard space while keeping the landscape clean and usable. Hardscape features include a built-in fire-pit(fire pit furniture included)area framed by attractive retaining walls, stone steps, and layered plantings that create privacy and ambiance. Thoughtful exterior touches—satellite exterior lighting, a secure fenced yard with a double gate, and a concrete front pad for additional parking (car, RV or boat)—round out this low-maintenance, high-amenity outdoor experience, all complemented by a walk-in crawlspace for substantial extra storage. Modern systems and finishes add real value: whole-house PUR triple-filter water system for clean drinking water, stainless appliances, soft-close cabinetry and thoughtful builder details throughout. Ideally located near schools, shopping, dining and just minutes to downtown Spartanburg, this home combines instant curb appeal with a distinctive indoor/outdoor lifestyle. This is a MUST SEE! Give us a call today to schedule your private showing!
Contact an agent
Home facts
- Year built:2021
- Listing ID #:328121
- Added:19 day(s) ago
- Updated:October 01, 2025 at 07:31 AM
Rooms and interior
- Bedrooms:3
- Total bathrooms:2
- Full bathrooms:2
- Living area:1,889 sq. ft.
Heating and cooling
- Cooling:Heat Pump
- Heating:Heat Pump
Structure and exterior
- Roof:Architectural
- Year built:2021
- Building area:1,889 sq. ft.
- Lot area:0.75 Acres
Schools
- High school:3-Broome High
- Middle school:3-Cowpens Middle
- Elementary school:3-Clifdale Elem
Utilities
- Sewer:Septic Tank
Finances and disclosures
- Price:$450,000
- Price per sq. ft.:$238.22
- Tax amount:$1,586 (2024)
New listings near 645 Cherry Hill Road
- New
 $179,900Active3 beds 1 baths793 sq. ft.
$179,900Active3 beds 1 baths793 sq. ft.106 Camp Street, Spartanburg, SC 29303
MLS# 329317Listed by: REEDY PROPERTY GROUP, INC - New
 $39,500Active1.02 Acres
$39,500Active1.02 Acres210 Saratoga Avenue, Spartanburg, SC 29302
MLS# 1570879Listed by: NORTH GROUP REAL ESTATE - New
 $325,000Active3 beds 2 baths1,918 sq. ft.
$325,000Active3 beds 2 baths1,918 sq. ft.1216 Shoresbrook Road, Spartanburg, SC 29301
MLS# 329310Listed by: KELLER WILLIAMS REALTY - New
 $284,900Active4 beds 3 baths1,934 sq. ft.
$284,900Active4 beds 3 baths1,934 sq. ft.683 Cozy Bluff Road, Spartanburg, SC 29301
MLS# 20292894Listed by: MTH SC REALTY, LLC - New
 $274,900Active3 beds 3 baths1,749 sq. ft.
$274,900Active3 beds 3 baths1,749 sq. ft.682 Cozy Bluff Road, Spartanburg, SC 29301
MLS# 20292895Listed by: MTH SC REALTY, LLC - New
 $274,900Active3 beds 3 baths1,749 sq. ft.
$274,900Active3 beds 3 baths1,749 sq. ft.679 Cozy Bluff Road, Spartanburg, SC 29301
MLS# 20292893Listed by: MTH SC REALTY, LLC - Open Sun, 2 to 4pmNew
 $299,900Active3 beds 2 baths1,500 sq. ft.
$299,900Active3 beds 2 baths1,500 sq. ft.114 Woodbine Terrace, Spartanburg, SC 29301
MLS# 327210Listed by: CENTURY 21 BLACKWELL & CO - New
 $449,500Active4 beds 3 baths
$449,500Active4 beds 3 baths254 Hollis Drive, Spartanburg, SC 29307
MLS# 1570842Listed by: XSELL UPSTATE - New
 $475,000Active3 beds 3 baths2,552 sq. ft.
$475,000Active3 beds 3 baths2,552 sq. ft.155 Lake Park Drive, Spartanburg, SC 29301
MLS# 327746Listed by: C 21 BLACKWELL & CO - New
 $935,000Active5 beds 4 baths4,353 sq. ft.
$935,000Active5 beds 4 baths4,353 sq. ft.216 Dares Ferry Road, Spartanburg, SC 29302
MLS# 329295Listed by: COLDWELL BANKER CAINE REAL EST
