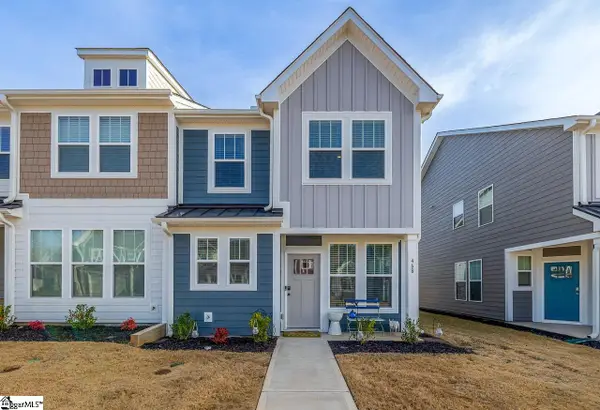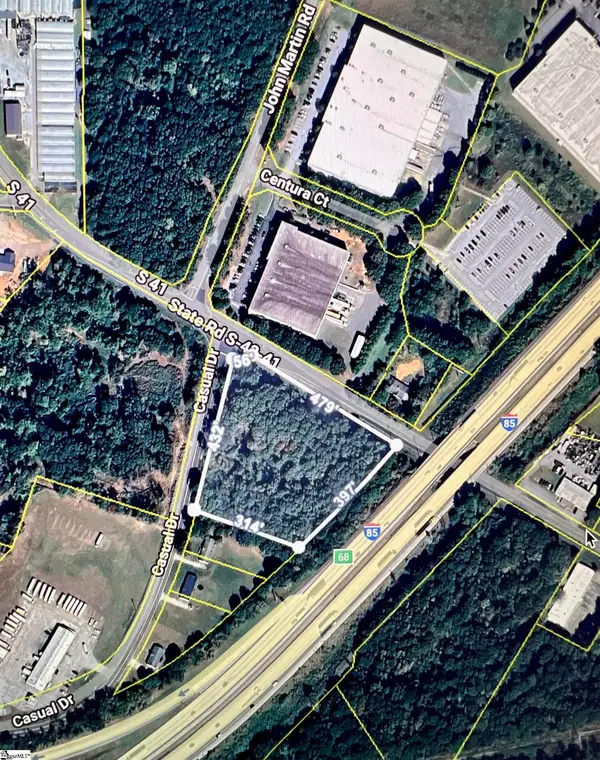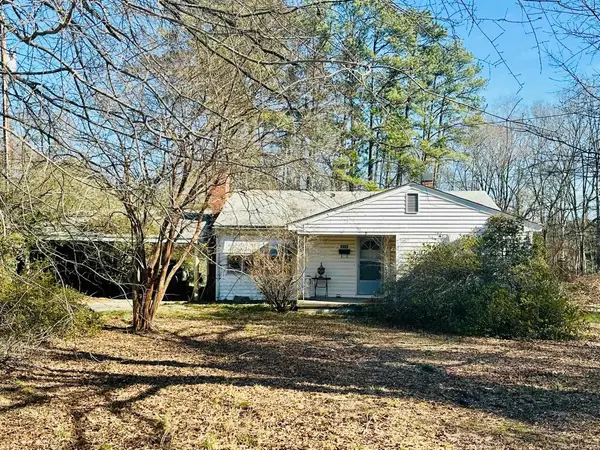688 Mosswood Lane, Spartanburg, SC 29301
Local realty services provided by:Better Homes and Gardens Real Estate Palmetto
Listed by: tina ketner
Office: blackstock realty, llc.
MLS#:1563124
Source:SC_GGAR
Price summary
- Price:$684,900
- Monthly HOA dues:$21.67
About this home
Exquisite 5BR/4.5BA Brick Home on Expansive Double Lot in Sought-After West Side Neighborhood. Welcome to this stunning, move-in ready residence offering the perfect blend of elegance, space, and functionality. Situated on a rare double lot, this stately 5-bedroom, 4.5-bath brick home features a desirable first-level owner’s suite and showcases beautiful hardwood flooring throughout the main living areas. A dramatic two-story foyer sets the tone, opening into a formal dining room and a soaring two-story great room with a gas fireplace—ideal for entertaining or relaxing in comfort. The gourmet eat-in kitchen boasts tile countertops, stainless steel appliances, a built-in wine rack, cabinet pantry, and an extended bar counter for casual seating. The main-level owner’s suite offers a serene retreat with a tray ceiling, direct access to the back deck, and a luxurious en-suite bath featuring a jetted soaking tub, separate tiled shower, custom built-in cabinetry with glass display, and an oversized walk-in closet. The luxurious full length mirror and jewelry cabinet armoire will convey. Upstairs, you'll find three generously sized bedrooms and two full baths, providing ample space and privacy for family or guests. There is also plenty of clean storage areas to take advantage of if needed. The finished walk-out basement adds incredible value with a spacious guest suite (bedroom + full bath), a dedicated theater room, and a large rec room—perfect for game nights, movie marathons, or multi-generational living. The double slate pool table will convey. Step outside to enjoy a sprawling backyard oasis featuring a large deck with both screened-in and open-air covered areas, a large slabbed covered patio, and a cozy fire pit—ideal for year-round entertaining overlooking the park-like side yard, beautifully landscaped and private, offers additional outdoor enjoyment or potential for a separate parcel sale. Under the large back deck is lockable dry storage and/or work shop area Located in one of the most desirable areas on the West Side—just minutes from Target, the Westside YMCA (with tennis and fitness facilities), top-rated schools, and everyday conveniences—this home is truly a rare gem. Don't miss your opportunity to make it yours. Call today for a private showing.
Contact an agent
Home facts
- Listing ID #:1563124
- Added:193 day(s) ago
- Updated:January 23, 2026 at 09:01 AM
Rooms and interior
- Bedrooms:5
- Total bathrooms:5
- Full bathrooms:4
- Half bathrooms:1
Heating and cooling
- Cooling:Electric
- Heating:Electric, Natural Gas
Structure and exterior
- Roof:Architectural
- Lot area:0.81 Acres
Schools
- High school:Dorman
- Middle school:Gable
- Elementary school:West View
Utilities
- Water:Public
- Sewer:Public Sewer
Finances and disclosures
- Price:$684,900
- Tax amount:$3,043
New listings near 688 Mosswood Lane
- New
 $35,000Active3 beds 1 baths1,345 sq. ft.
$35,000Active3 beds 1 baths1,345 sq. ft.252 Edwards Avenue, Spartanburg, SC 29306
MLS# 332880Listed by: CENTURY 21 BLACKWELL & CO - New
 $242,900Active3 beds 3 baths
$242,900Active3 beds 3 baths468 Mill Park Way, Spartanburg, SC 29307
MLS# 1579907Listed by: EXP REALTY LLC - New
 $825,000Active4.36 Acres
$825,000Active4.36 Acres0 N Blackstock Road, Spartanburg, SC 29303
MLS# 1579920Listed by: SHULIKOV REALTY & ASSOCIATES - New
 $250,000Active3.5 Acres
$250,000Active3.5 AcresDewberry Road, Spartanburg, SC 29307
MLS# 1579924Listed by: CROSS CREEK REALTY, LLC - New
 $311,520Active4 beds 4 baths2,386 sq. ft.
$311,520Active4 beds 4 baths2,386 sq. ft.1833 Berkshire Lane, Spartanburg, SC 29303
MLS# 332866Listed by: SM SOUTH CAROLINA BROKERAGE, L - New
 $605,000Active5 beds 4 baths3,599 sq. ft.
$605,000Active5 beds 4 baths3,599 sq. ft.234 Dunbarton Drive, Spartanburg, SC 29307-3843
MLS# 332868Listed by: RE/MAX EXECUTIVE SPARTANBURG - New
 $331,840Active5 beds 3 baths2,511 sq. ft.
$331,840Active5 beds 3 baths2,511 sq. ft.1019 White Willow Drive, Spartanburg, SC 29303
MLS# 332856Listed by: D.R. HORTON - New
 $346,440Active4 beds 3 baths2,618 sq. ft.
$346,440Active4 beds 3 baths2,618 sq. ft.1015 White Willow Drive, Spartanburg, SC 29303
MLS# 332862Listed by: D.R. HORTON - New
 $85,000Active2 beds 1 baths1,308 sq. ft.
$85,000Active2 beds 1 baths1,308 sq. ft.2284 Withers Court, Spartanburg, SC 29302-5004
MLS# 332853Listed by: PONCE REALTY GROUP - New
 $339,790Active4 beds 3 baths2,800 sq. ft.
$339,790Active4 beds 3 baths2,800 sq. ft.1023 White Willow Drive, Spartanburg, SC 29303
MLS# 332855Listed by: D.R. HORTON
