725 Peyden Lane, Spartanburg, SC 29301
Local realty services provided by:Better Homes and Gardens Real Estate Medley
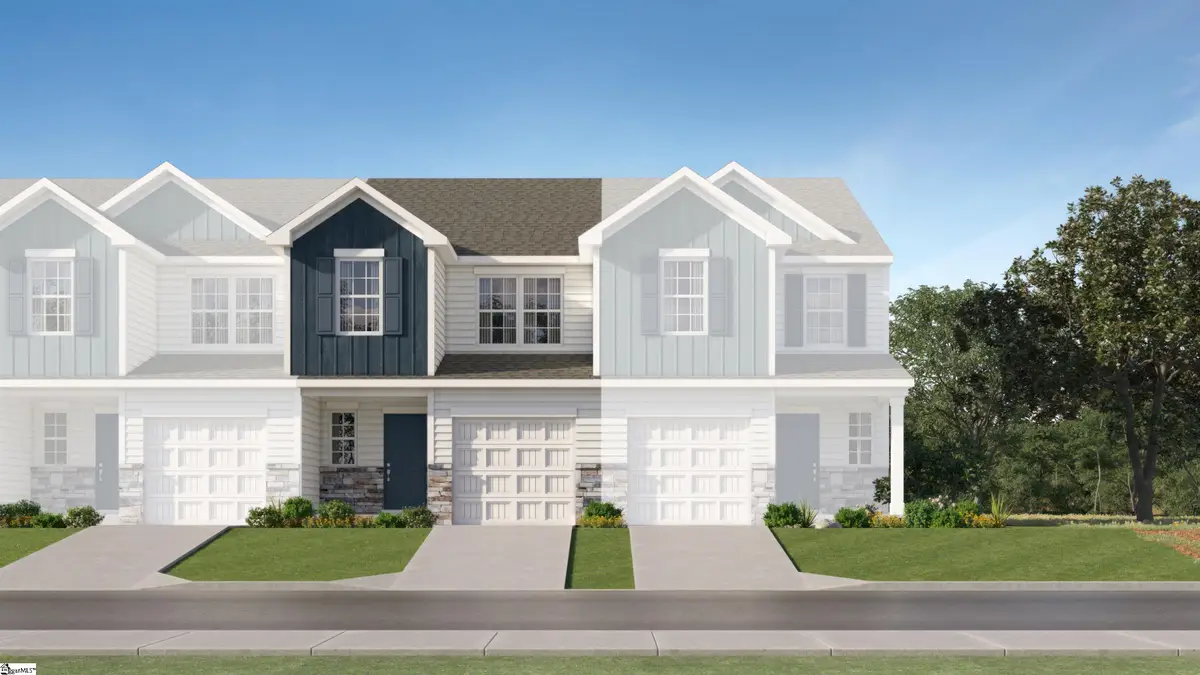
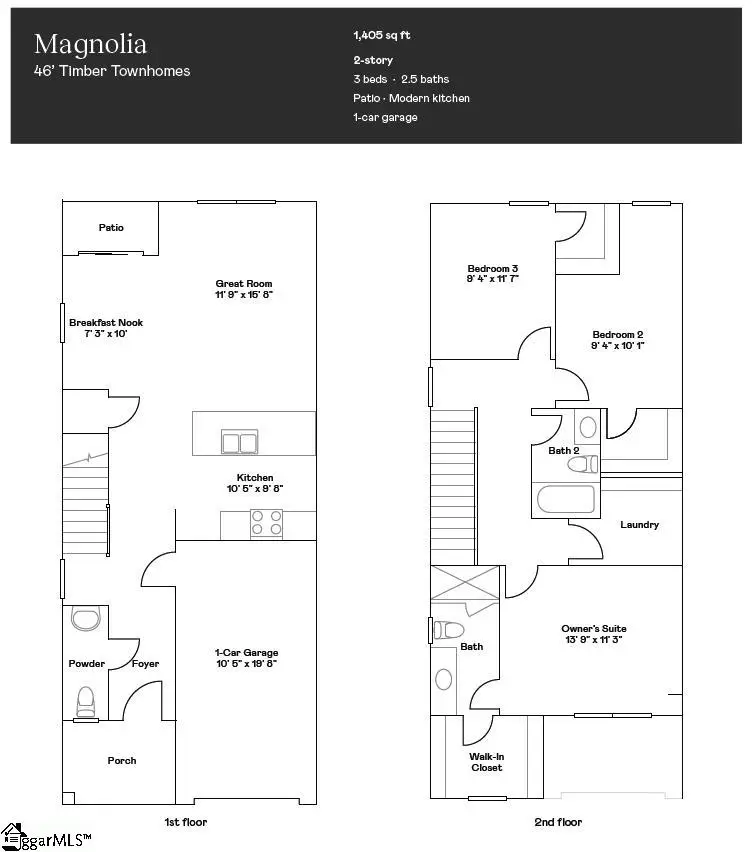
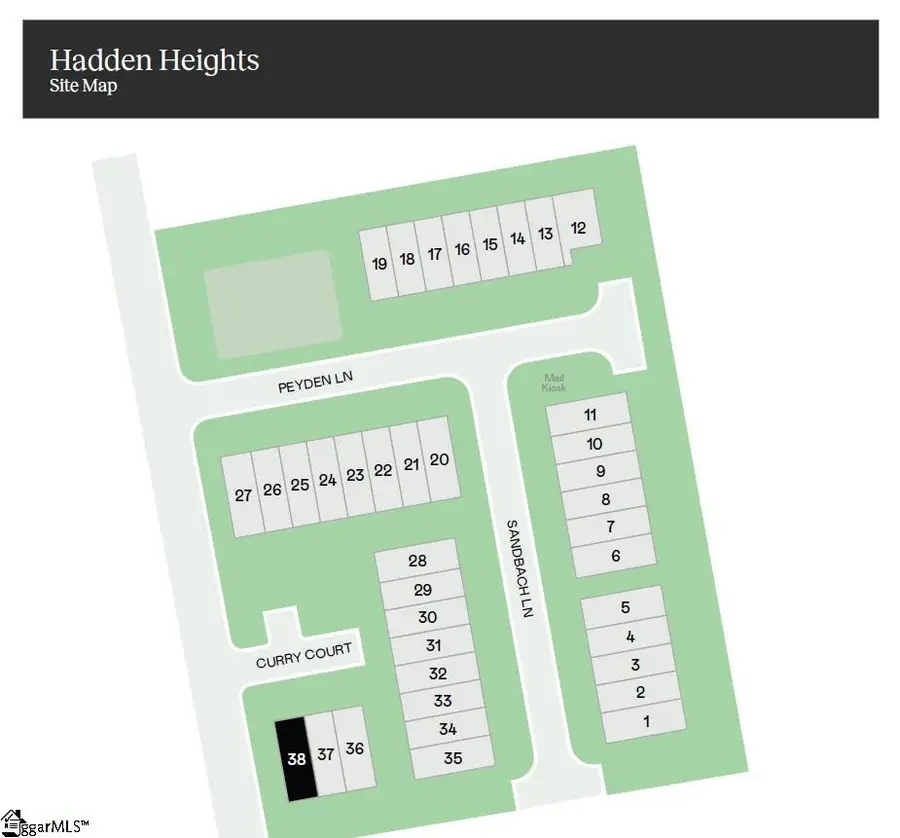
725 Peyden Lane,Spartanburg, SC 29301
$189,999
- 3 Beds
- 3 Baths
- - sq. ft.
- Townhouse
- Pending
Listed by:katherine jarrett
Office:lennar carolinas llc.
MLS#:1561286
Source:SC_GGAR
Price summary
- Price:$189,999
- Monthly HOA dues:$197
About this home
Welcome to Hadden Heights, Lennar's newest townhouse community in Spartanburg! We are thrilled to introduce you to the Magnolia floorplan, which boasts a generous 1423 square feet of living space. You will have a 2 car parking pad, and 1 car garage. As you step inside, you'll be greeted by an open-concept first floor featuring a spacious great room with vinyl flooring that seamlessly flows into your main kitchen and breakfast area. The kitchen is a chef's delight, complete with quartz countertops, a stylish tile backsplash, and modern stainless-steel appliances. Imagine spending tranquil afternoons on your back porch, which comes with vinyl privacy fences for that added sense of seclusion and peace. Heading upstairs, you'll discover a luxurious primary bedroom equipped with a dual vanity sink, a walk-in shower, and a spacious walk-in closet. Home also features a tankless water heater. The upper floor is also home to two additional bedrooms, a full bath, and a conveniently located laundry room, ensuring all your needs are met. Hadden Heights is ideally situated right off Highway 29 and Willis Rd, making it easy for you to access all the amenities and attractions in Spartanburg. Thank you for considering Hadden Heights as your new home. We can't wait to welcome you to the community!
Contact an agent
Home facts
- Listing Id #:1561286
- Added:51 day(s) ago
- Updated:August 04, 2025 at 03:42 PM
Rooms and interior
- Bedrooms:3
- Total bathrooms:3
- Full bathrooms:2
- Half bathrooms:1
Heating and cooling
- Cooling:Electric
- Heating:Forced Air, Natural Gas
Structure and exterior
- Roof:Composition
- Lot area:0.05 Acres
Schools
- High school:Dorman
- Middle school:Fairforest
- Elementary school:West View
Utilities
- Water:Public
- Sewer:Public Sewer
Finances and disclosures
- Price:$189,999
New listings near 725 Peyden Lane
- New
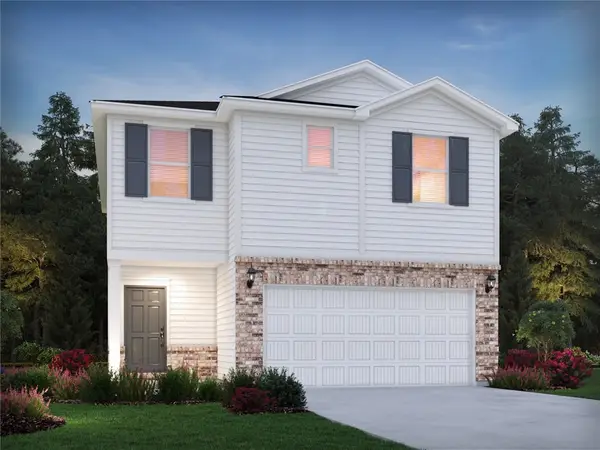 $311,900Active4 beds 3 baths2,100 sq. ft.
$311,900Active4 beds 3 baths2,100 sq. ft.658 Cozy Bluff Road, Spartanburg, SC 29301
MLS# 20291099Listed by: MTH SC REALTY, LLC - New
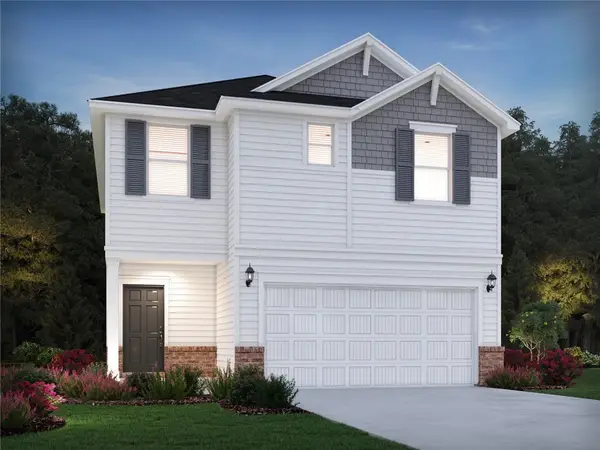 $308,900Active3 beds 3 baths1,749 sq. ft.
$308,900Active3 beds 3 baths1,749 sq. ft.667 Cozy Bluff Road, Spartanburg, SC 29301
MLS# 20291100Listed by: MTH SC REALTY, LLC - New
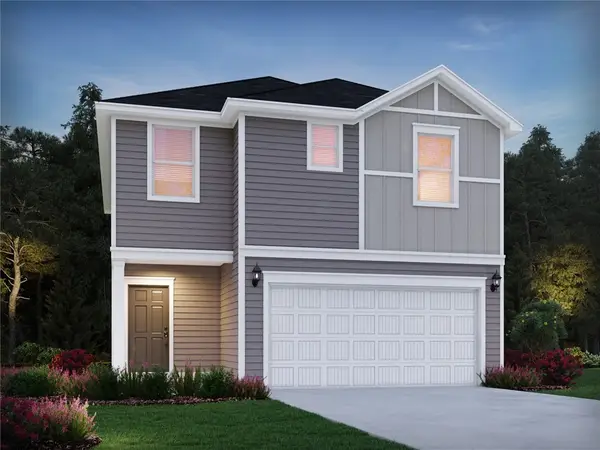 $296,900Active3 beds 3 baths1,749 sq. ft.
$296,900Active3 beds 3 baths1,749 sq. ft.666 Cozy Bluff Road, Spartanburg, SC 29301
MLS# 20291101Listed by: MTH SC REALTY, LLC - New
 $338,390Active4 beds 3 baths
$338,390Active4 beds 3 baths1127 White Willow Drive, Spartanburg, SC 29303
MLS# 1566256Listed by: D.R. HORTON - New
 $350,000Active4 beds 4 baths
$350,000Active4 beds 4 baths101 Kent Place, Spartanburg, SC 29307
MLS# 1566190Listed by: COLDWELL BANKER CAINE REAL EST - New
 $320,000Active3 beds 3 baths
$320,000Active3 beds 3 baths506 Fernwood Drive, Spartanburg, SC 29307
MLS# 1566169Listed by: COLDWELL BANKER CAINE REAL EST - New
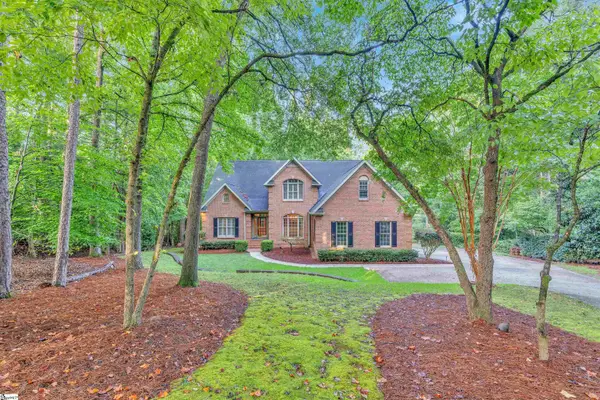 $760,000Active4 beds 5 baths
$760,000Active4 beds 5 baths388 Pinehurst Drive, Spartanburg, SC 29306
MLS# 1566171Listed by: COLDWELL BANKER CAINE REAL EST - New
 $319,900Active4 beds 3 baths
$319,900Active4 beds 3 baths243 Harrell Drive, Spartanburg, SC 29307
MLS# 1566133Listed by: KELLER WILLIAMS REALTY - New
 $100,000Active3 beds 2 baths
$100,000Active3 beds 2 baths426 Fairmont Avenue, Spartanburg, SC 29301
MLS# 1566106Listed by: REAL BROKER, LLC - New
 $750,000Active5 beds 4 baths
$750,000Active5 beds 4 baths311 Kennesaw Court, Spartanburg, SC 29301
MLS# 1566048Listed by: COLDWELL BANKER CAINE REAL EST
