75 Sweetbriar Ln Lane, Spartanburg, SC 29301
Local realty services provided by:Better Homes and Gardens Real Estate Medley
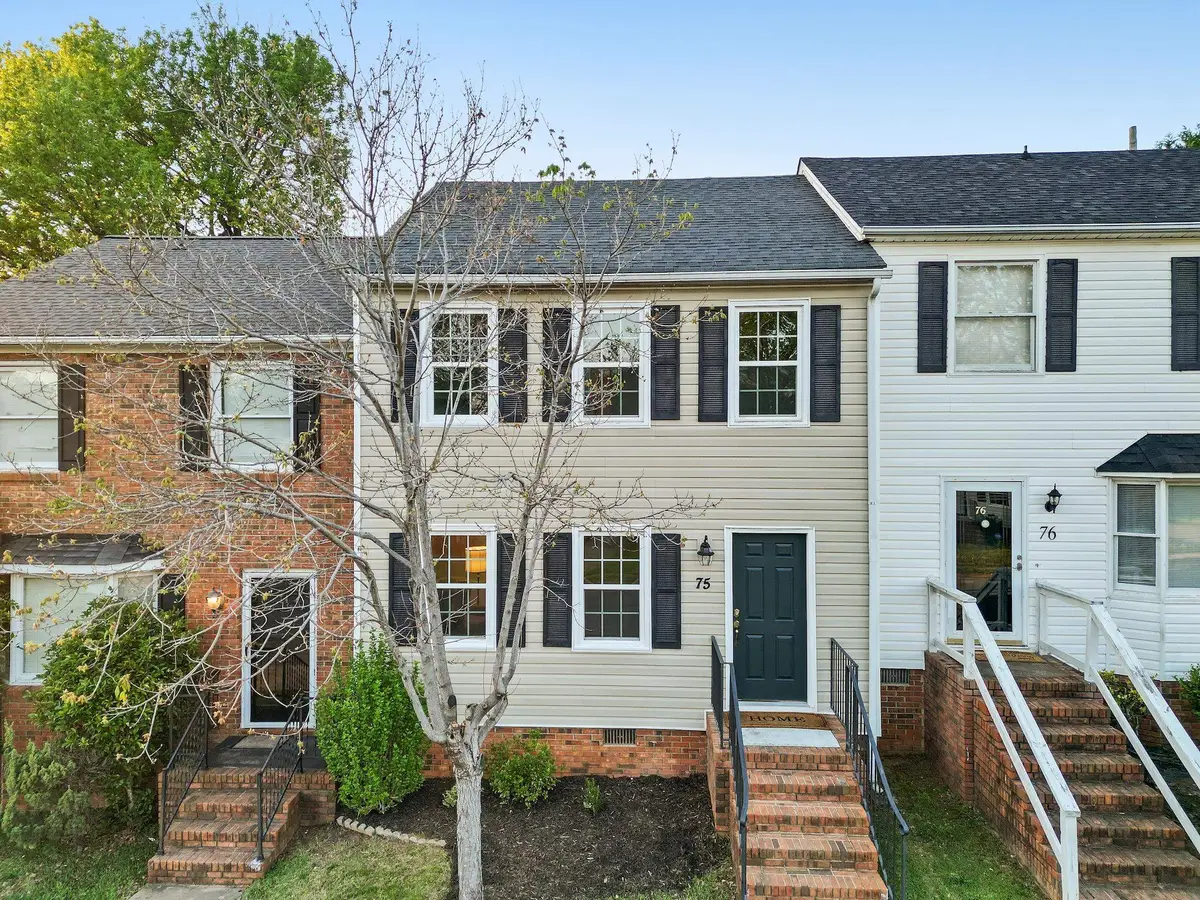
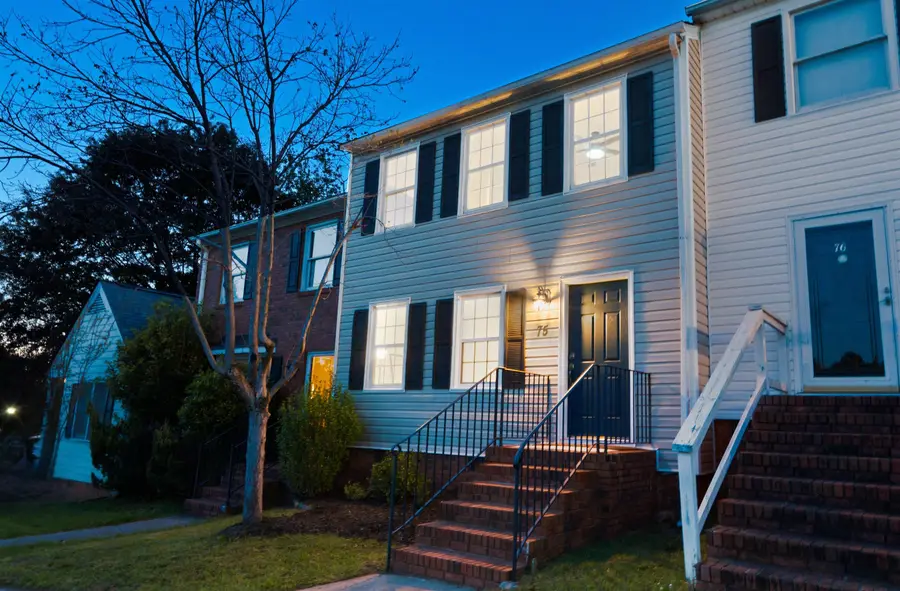
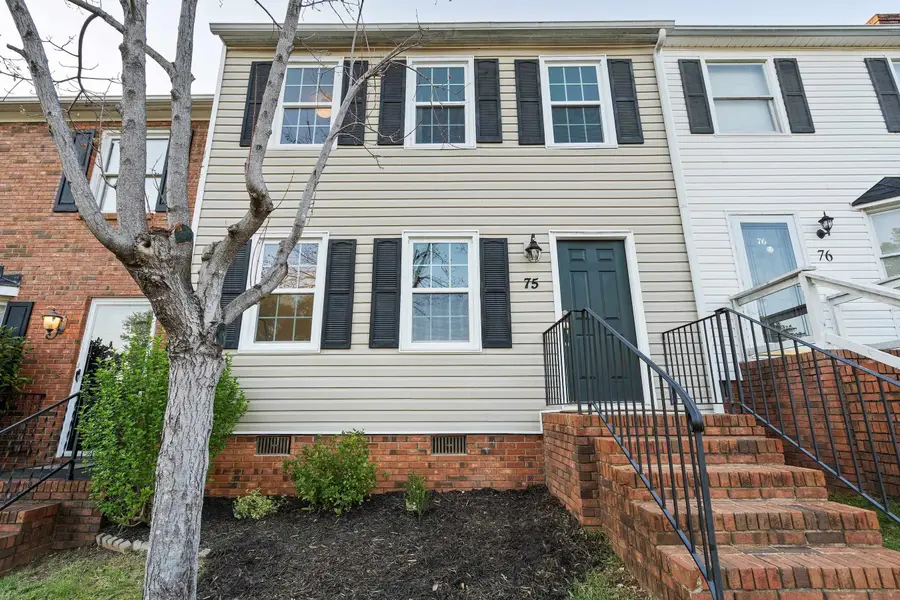
75 Sweetbriar Ln Lane,Spartanburg, SC 29301
$195,000
- 2 Beds
- 2 Baths
- 1,122 sq. ft.
- Townhouse
- Active
Listed by:albert haggerty
Office:c 21 blackwell & co
MLS#:322453
Source:SC_SMLS
Price summary
- Price:$195,000
- Price per sq. ft.:$173.8
About this home
Don't miss this thoroughly renovated westside townhome abound with tasteful extras. Kitchen boasts new granite countertops, backsplash, new kitchen appliances and lighting, We added new windows, plus sliding patio door, new luxury vinyl plank flooring on the first floor, and new carpet upstairs. The home features two large bedrooms, especially the primary bedroom, second bedroom has a walk-in closet, new fixtures and granite in both bathroom; tub and shower restored. Amenities: Two bedrooms, two baths, large eat-in kitchen and dining area, laundry. Great space for roommates, students, first-time buyers or investment opportunities. Only $15 monthly HOA - Covenants protect your property value. Located in a tucked-away cul-de-sac with easy access to shops, restaurants, and in-demand schools. Conveniently located near I-85 and I-26 making your commute simple to Greenville, too.
Contact an agent
Home facts
- Year built:1985
- Listing Id #:322453
- Added:125 day(s) ago
- Updated:July 17, 2025 at 08:18 PM
Rooms and interior
- Bedrooms:2
- Total bathrooms:2
- Full bathrooms:1
- Half bathrooms:1
- Living area:1,122 sq. ft.
Heating and cooling
- Cooling:Central Forced
- Heating:Forced Warm Air, Gas - Natural
Structure and exterior
- Roof:Architectural
- Year built:1985
- Building area:1,122 sq. ft.
- Lot area:0.02 Acres
Schools
- High school:6-Dorman High
- Middle school:6-Dawkins Middle
- Elementary school:6-Westview
Utilities
- Water:Public Water
- Sewer:Public Sewer
Finances and disclosures
- Price:$195,000
- Price per sq. ft.:$173.8
- Tax amount:$2,241 (2024)
New listings near 75 Sweetbriar Ln Lane
- New
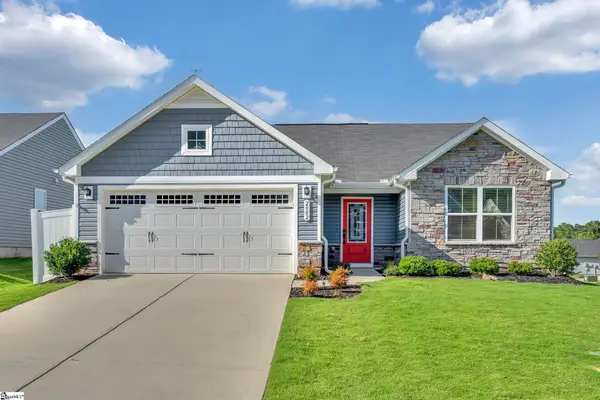 $289,900Active3 beds 2 baths
$289,900Active3 beds 2 baths2082 Wexley Drive, Spartanburg, SC 29316
MLS# 1566427Listed by: COLDWELL BANKER CAINE REAL EST - New
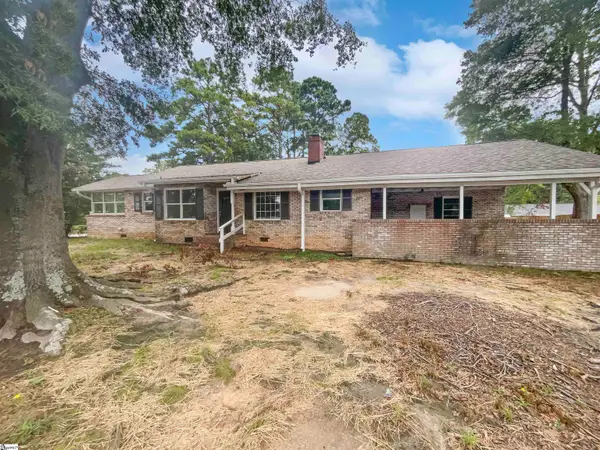 $218,000Active3 beds 2 baths
$218,000Active3 beds 2 baths2375 S Pine Street, Spartanburg, SC 29302
MLS# 1566431Listed by: OPENDOOR BROKERAGE - New
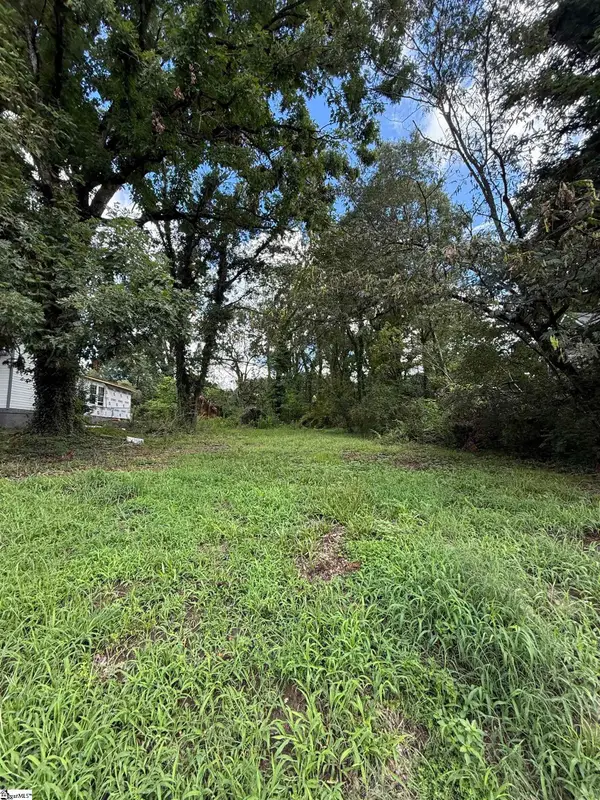 $35,000Active0.46 Acres
$35,000Active0.46 Acres562 Saxon Avenue, Spartanburg, SC 29301
MLS# 1566366Listed by: ENGAGE REAL ESTATE GROUP - New
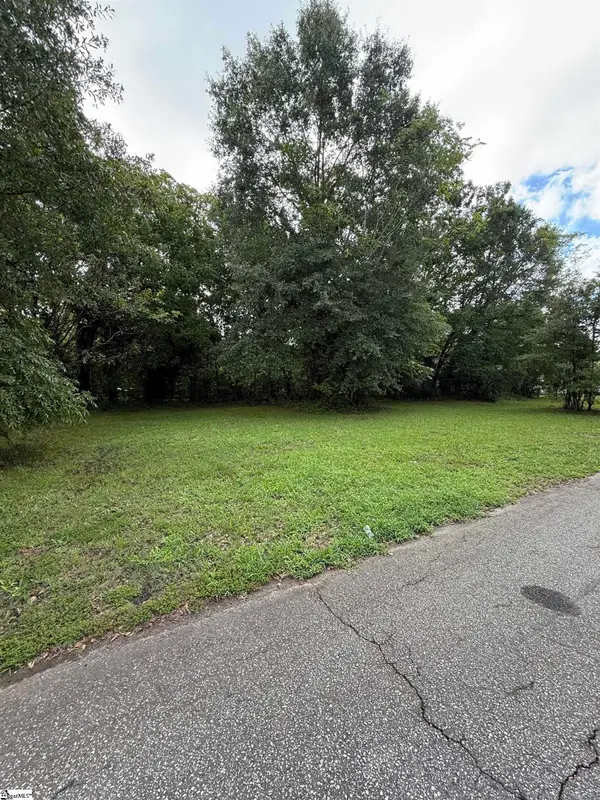 $25,000Active0.07 Acres
$25,000Active0.07 Acres491 Beacham Street, Spartanburg, SC 29301
MLS# 1566368Listed by: ENGAGE REAL ESTATE GROUP - New
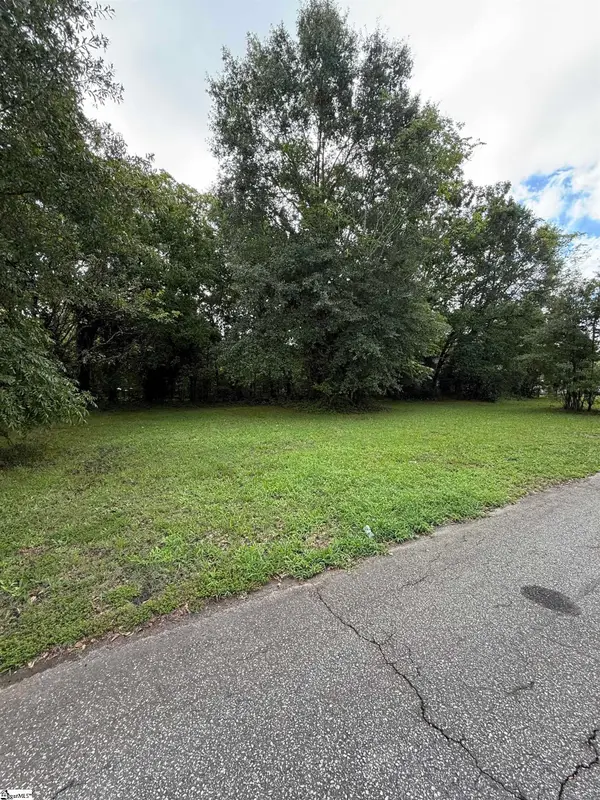 $25,000Active0.07 Acres
$25,000Active0.07 Acres497 Beacham Street, Spartanburg, SC 29301
MLS# 1566370Listed by: ENGAGE REAL ESTATE GROUP - New
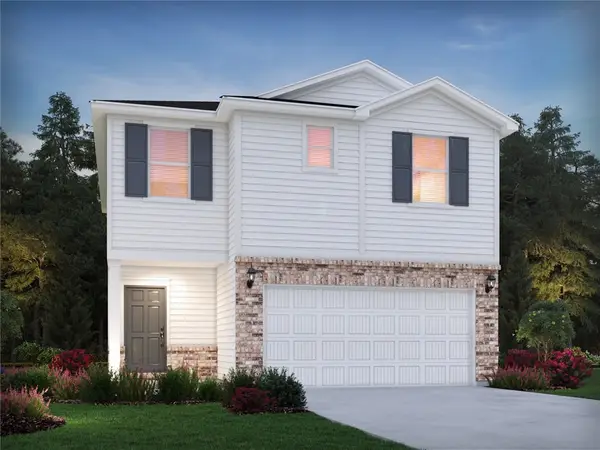 $311,900Active4 beds 3 baths2,100 sq. ft.
$311,900Active4 beds 3 baths2,100 sq. ft.658 Cozy Bluff Road, Spartanburg, SC 29301
MLS# 20291099Listed by: MTH SC REALTY, LLC - New
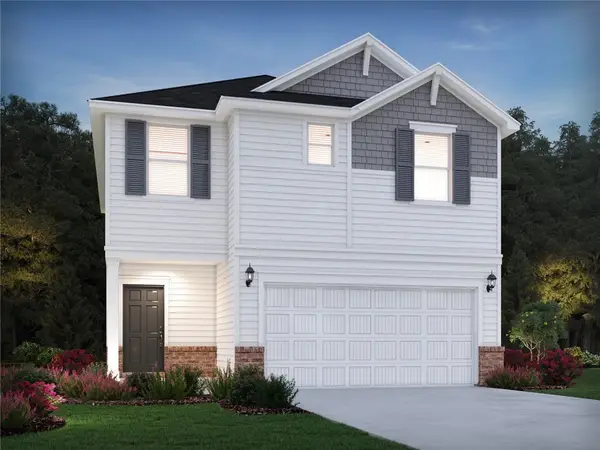 $308,900Active3 beds 3 baths1,749 sq. ft.
$308,900Active3 beds 3 baths1,749 sq. ft.667 Cozy Bluff Road, Spartanburg, SC 29301
MLS# 20291100Listed by: MTH SC REALTY, LLC - New
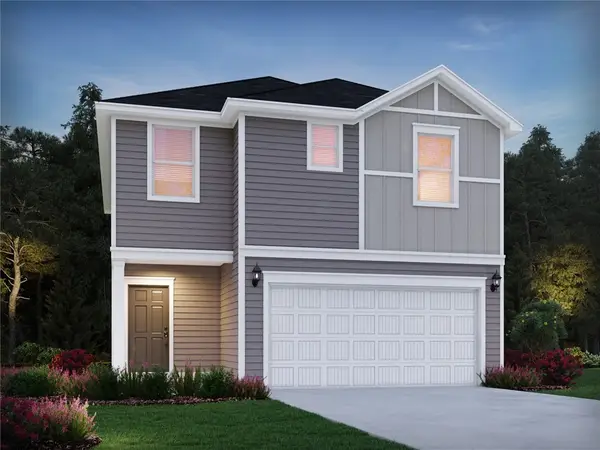 $296,900Active3 beds 3 baths1,749 sq. ft.
$296,900Active3 beds 3 baths1,749 sq. ft.666 Cozy Bluff Road, Spartanburg, SC 29301
MLS# 20291101Listed by: MTH SC REALTY, LLC - New
 $338,390Active4 beds 3 baths
$338,390Active4 beds 3 baths1127 White Willow Drive, Spartanburg, SC 29303
MLS# 1566256Listed by: D.R. HORTON - New
 $350,000Active4 beds 4 baths
$350,000Active4 beds 4 baths101 Kent Place, Spartanburg, SC 29307
MLS# 1566190Listed by: COLDWELL BANKER CAINE REAL EST
