853 Oakcrest Road, Spartanburg, SC 29301
Local realty services provided by:Better Homes and Gardens Real Estate Medley
853 Oakcrest Road,Spartanburg, SC 29301
$900,000
- 4 Beds
- 5 Baths
- 5,723 sq. ft.
- Single family
- Active
Listed by:annette starnes
Office:coldwell banker caine real est
MLS#:329589
Source:SC_SMLS
Price summary
- Price:$900,000
- Price per sq. ft.:$157.26
About this home
There’s a certain kind of home that draws you in the moment you arrive. 853 Oak Crest Rd is that home—gracious, inviting, and full of character. With approximately 5,700 square feet, 4 bedrooms, a flex room, and 5.5 baths, this residence has space to grow, entertain, and truly live. Nestled in a neighborhood with a community park and a dog park. From the moment you step onto the front porch, you’ll feel the warmth and charm that radiates from every corner of this build. Inside, is the heart of the home --the kitchen—was lovingly remodeled in 2021, featuring quartz countertops, custom pull out shelves, a custom spice cabinet, and a layout that invites laughter, conversation, and the aroma of home-cooked meals. The main floor is thoughtfully designed with a spacious master suite and two additional bedrooms, perfect for family living or hosting guests. Plantation shutters frame the windows, casting soft light across the elegant living spaces. And when the power flickers, the built-in generator on the main floor ensures life continues uninterrupted. Upstairs, a flex room and private office have space to dream, create, or simply unwind. But it’s downstairs where the story really comes alive. Imagine movie nights in one of the two cozy living rooms, workouts in the flex room, and celebrations around the built-in bar, complete with a fridge and ice maker. A private bedroom with two full baths makes this level ideal for guests or multi-generational living. Step outside and you’ll find your own private retreat. A screened-in porch leads to a sparkling pool and bubbling hot tub, ready for summer splashes or crisp autumn evenings under the stars. With a four-car garage, there’s room for everything—and everyone. And when you’re ready to explore, you’re just minutes from the YMCA, I-85, I-26, Costco, Sam’s Club, and Target. Convenience, community, and comfort—this home has it all. 853 Oak Crest Rd isn’t just a place to live—it’s a place to love. See it for yourself, and start the next chapter of your story.
Contact an agent
Home facts
- Year built:2006
- Listing ID #:329589
- Added:1 day(s) ago
- Updated:October 09, 2025 at 03:06 PM
Rooms and interior
- Bedrooms:4
- Total bathrooms:5
- Full bathrooms:4
- Half bathrooms:1
- Living area:5,723 sq. ft.
Heating and cooling
- Cooling:Heat Pump
- Heating:Heat Pump, Multi-Units
Structure and exterior
- Roof:Architectural
- Year built:2006
- Building area:5,723 sq. ft.
- Lot area:1.06 Acres
Schools
- High school:6-Dorman High
- Middle school:6-Dawkins Middle
- Elementary school:6-Westview
Utilities
- Sewer:Septic Tank
Finances and disclosures
- Price:$900,000
- Price per sq. ft.:$157.26
- Tax amount:$4,665 (2024)
New listings near 853 Oakcrest Road
- New
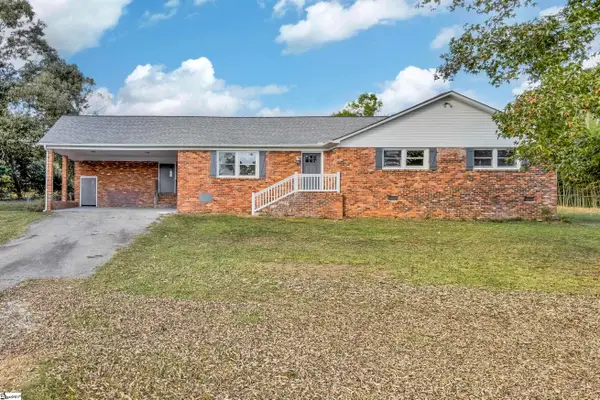 $234,900Active4 beds 2 baths
$234,900Active4 beds 2 baths110 Lakeland Drive, Spartanburg, SC 29306
MLS# 1571671Listed by: COLDWELL BANKER CAINE REAL EST - New
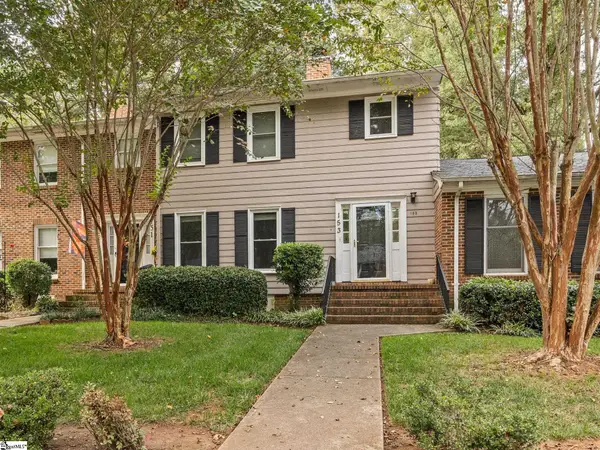 $169,000Active3 beds 3 baths
$169,000Active3 beds 3 baths153 Highridge Drive, Spartanburg, SC 29307
MLS# 1571656Listed by: FATHOM REALTY - WOODRUFF RD. - New
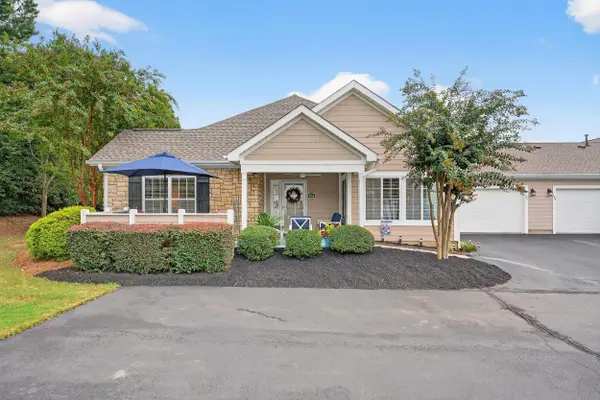 $365,000Active3 beds 2 baths1,753 sq. ft.
$365,000Active3 beds 2 baths1,753 sq. ft.161 Ravines Lane, Spartanburg, SC 29301
MLS# 329599Listed by: EXP REALTY LLC - New
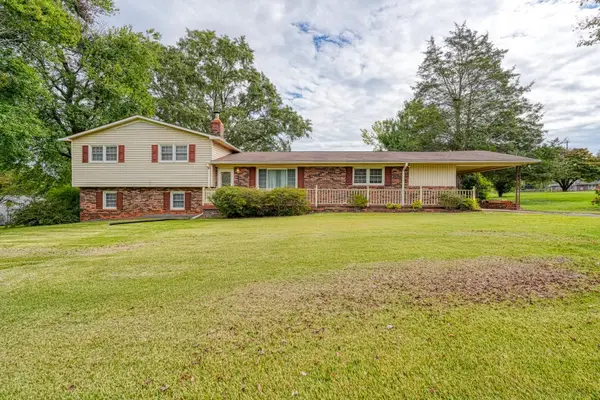 $275,081Active3 beds 2 baths1,979 sq. ft.
$275,081Active3 beds 2 baths1,979 sq. ft.273 Crawford Circle, Spartanburg, SC 29301
MLS# 329601Listed by: AGENT GROUP REALTY - GREENVILLE - Open Fri, 10am to 2pmNew
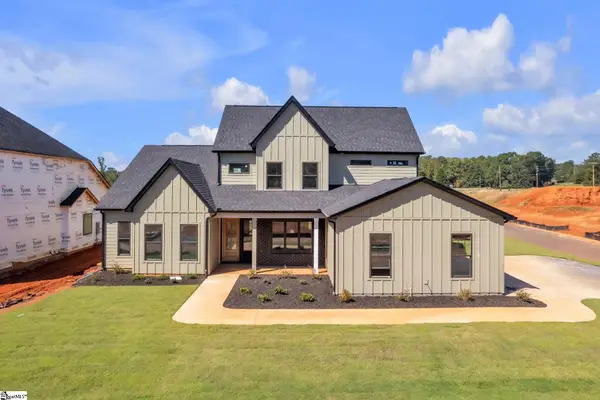 $659,900Active4 beds 4 baths
$659,900Active4 beds 4 baths3032 Akins Street #Lot 38, Spartanburg, SC 29303
MLS# 1571642Listed by: ACCESS REALTY, LLC - New
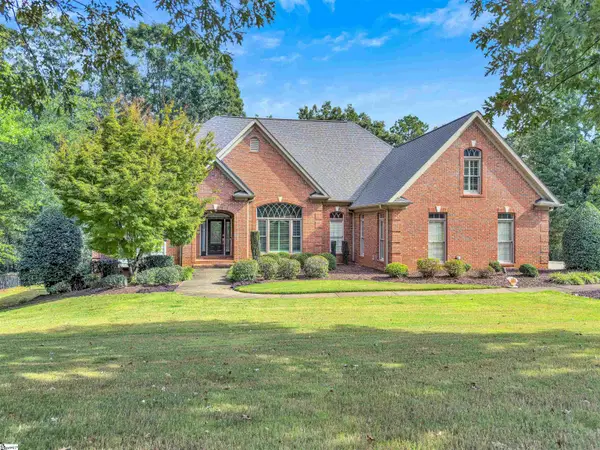 $900,000Active4 beds 5 baths
$900,000Active4 beds 5 baths853 Oakcrest Road, Spartanburg, SC 29301
MLS# 1571626Listed by: COLDWELL BANKER CAINE REAL EST - New
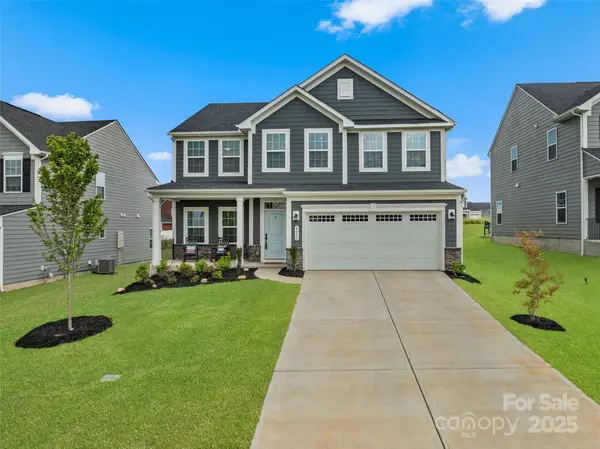 $374,000Active3 beds 3 baths2,648 sq. ft.
$374,000Active3 beds 3 baths2,648 sq. ft.4026 Mancini Road, Spartanburg, SC 29307
MLS# 4310756Listed by: COLDWELL BANKER ADVANTAGE - New
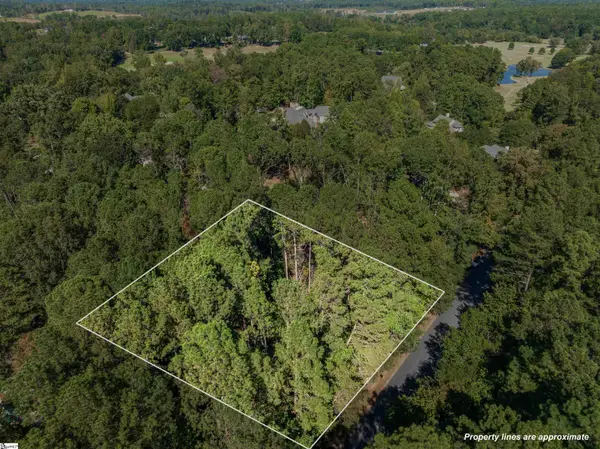 $100,000Active0.97 Acres
$100,000Active0.97 Acres301 Carolina Club Drive #Lot 70, Spartanburg, SC 29306
MLS# 1571616Listed by: PONCE REALTY GROUP - New
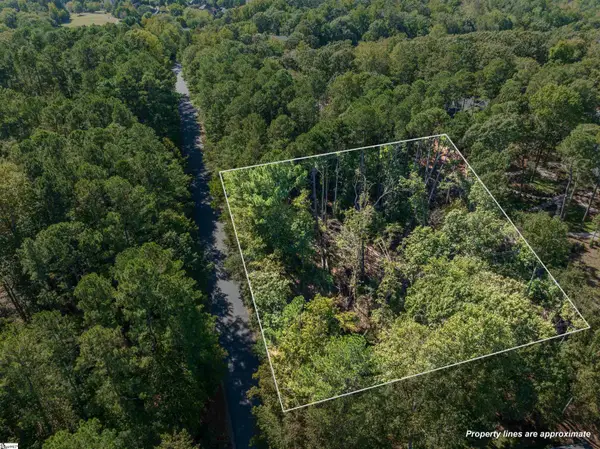 $100,000Active0.88 Acres
$100,000Active0.88 Acres303 Carolina Club Drive #Lot 71, Spartanburg, SC 29306
MLS# 1571618Listed by: PONCE REALTY GROUP
