909 Brentwood Drive, Spartanburg, SC 29302
Local realty services provided by:Better Homes and Gardens Real Estate Young & Company
909 Brentwood Drive,Spartanburg, SC 29302
$430,000
- 3 Beds
- 3 Baths
- 2,212 sq. ft.
- Single family
- Active
Listed by: frances little
Office: coldwell banker caine real est
MLS#:330285
Source:SC_SMLS
Price summary
- Price:$430,000
- Price per sq. ft.:$194.39
About this home
CONVERSE HEIGHTS CHARMER! 3 bedroom with 3 full baths, primary bedroom on main level with a fabulous walk in closet, huge master bath with shower and separate soaking tub. Formal living room with fireplace (remote controlled gas logs) formal dining room plus eat in, updated kitchen with brand new stainless steel appliances and glide out shelving. There are Dual laundry stations, and a Cozy den with built-in bookshelves which opens into the back yard. The second floor features a bedroom with full bath and additional room for office or 3rd bedroom. Owner is a gardener and the beautiful landscape is full of flowers planted specifically to attract Butterflies and hummingbirds! The home is accessed at the end of a private cul de sac, perfect for kids riding bikes or strolling with your favorite pet! There is Plenty of off street parking and the prime location is within walking distance to District 7 schools, The Riverbirch/Cottonwood Nature Trail, Happy Hollow Park, & the shops and restaurants of downtown. This home is exceptionally maintained and move in ready!
Contact an agent
Home facts
- Year built:1955
- Listing ID #:330285
- Added:107 day(s) ago
- Updated:February 13, 2026 at 05:37 AM
Rooms and interior
- Bedrooms:3
- Total bathrooms:3
- Full bathrooms:3
- Living area:2,212 sq. ft.
Structure and exterior
- Roof:Architectural
- Year built:1955
- Building area:2,212 sq. ft.
- Lot area:0.38 Acres
Schools
- High school:7-Spartanburg
- Middle school:7-McCracken
- Elementary school:7-Pine Street
Utilities
- Sewer:Public Sewer
Finances and disclosures
- Price:$430,000
- Price per sq. ft.:$194.39
- Tax amount:$4,016 (2024)
New listings near 909 Brentwood Drive
- New
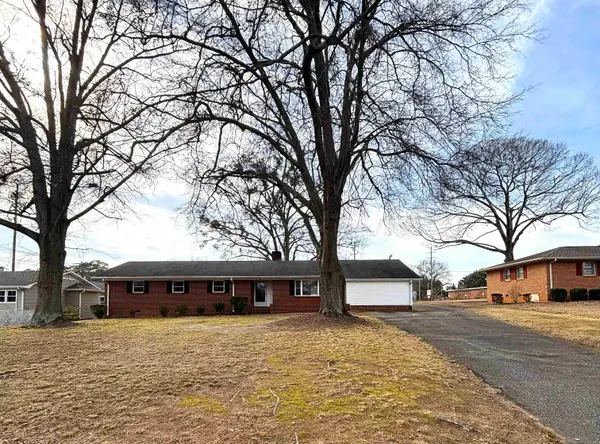 $280,000Active5 beds 3 baths2,249 sq. ft.
$280,000Active5 beds 3 baths2,249 sq. ft.1076 Mayview Street, Spartanburg, SC 29303
MLS# 333503Listed by: AVS REALTY - New
 $308,900Active5 beds 3 baths2,352 sq. ft.
$308,900Active5 beds 3 baths2,352 sq. ft.722 Cozy Bluff Road, Spartanburg, SC 29301
MLS# 333506Listed by: MTH SC REALTY, LLC - New
 $180,000Active2 beds 1 baths1,184 sq. ft.
$180,000Active2 beds 1 baths1,184 sq. ft.921 Barnwell Road, Spartanburg, SC 29303
MLS# 333492Listed by: BANKS & POOLE REAL ESTATE & DEVELOPMENT - New
 $301,000Active4 beds 3 baths2,295 sq. ft.
$301,000Active4 beds 3 baths2,295 sq. ft.423 Ingram Trail, Spartanburg, SC 29306
MLS# 333493Listed by: PROVIDENCE REALTY & MARKETING - New
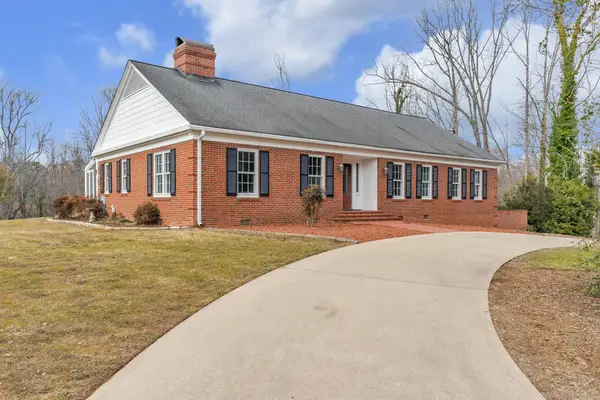 $395,000Active5 beds 3 baths4,058 sq. ft.
$395,000Active5 beds 3 baths4,058 sq. ft.210 Lakewood Drive, Spartanburg, SC 29302
MLS# 333496Listed by: AKERS AND ASSOCIATES - New
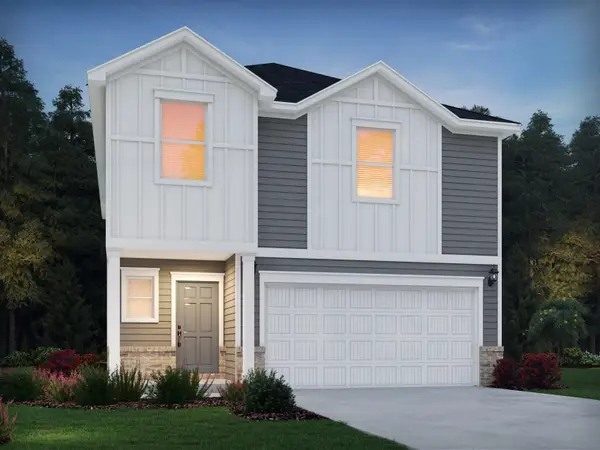 $283,900Active4 beds 3 baths1,934 sq. ft.
$283,900Active4 beds 3 baths1,934 sq. ft.723 Cozy Bluff Road, Spartanburg, SC 29301
MLS# 333479Listed by: MTH SC REALTY, LLC - New
 $85,000Active3 beds 1 baths814 sq. ft.
$85,000Active3 beds 1 baths814 sq. ft.1304 Nazareth Rd, Spartanburg, SC 29301-6242
MLS# 333480Listed by: AGENT PROS REALTY  $30,000Pending0.17 Acres
$30,000Pending0.17 Acres460 Eloise Drive, Spartanburg, SC 29301
MLS# 333476Listed by: CENTURY 21 BLACKWELL & CO- New
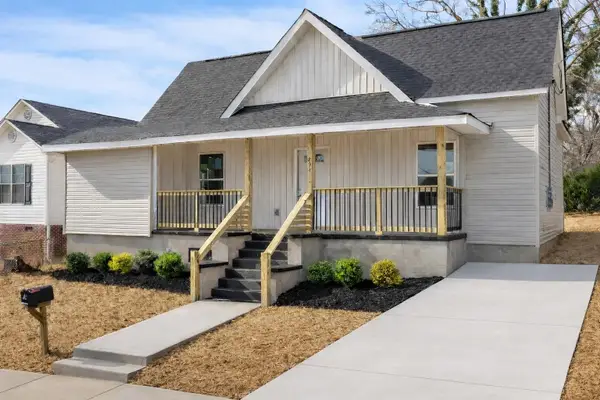 $194,900Active3 beds 2 baths1,158 sq. ft.
$194,900Active3 beds 2 baths1,158 sq. ft.294 Austin Street, spartanburg, SC 29301
MLS# 333477Listed by: THE PROPERTY LOUNGE - New
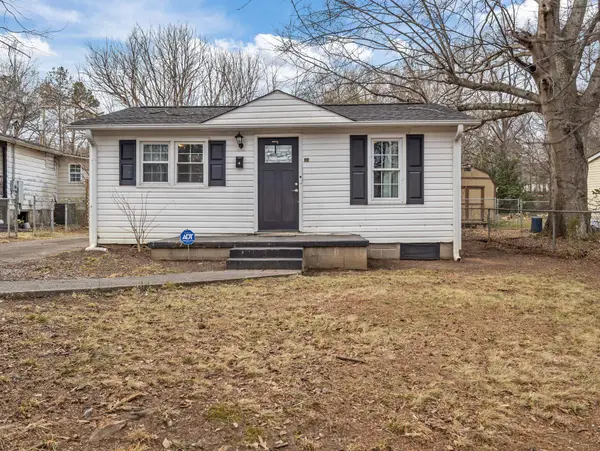 $148,000Active2 beds 1 baths715 sq. ft.
$148,000Active2 beds 1 baths715 sq. ft.311 Spruce Street, Spartanburg, SC 29303
MLS# 333464Listed by: BEYOND REAL ESTATE

