934 Tiger Loop, Saint Stephen, SC 29479
Local realty services provided by:Better Homes and Gardens Real Estate Palmetto

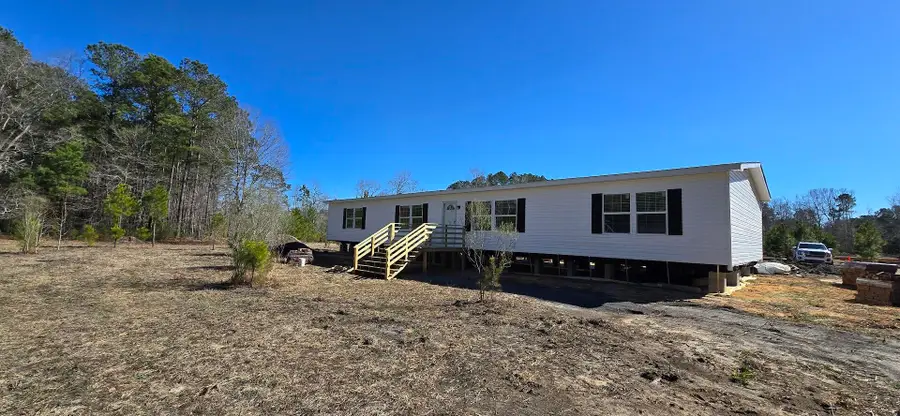
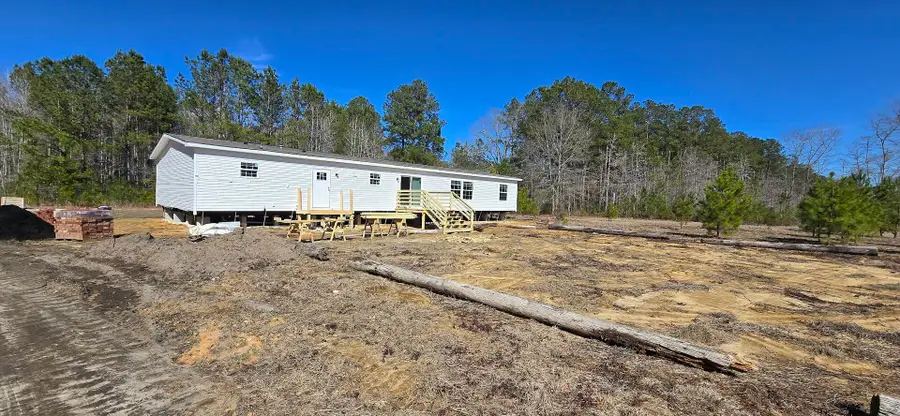
Listed by:michael smith
Office:smith group real estate corp
MLS#:25014643
Source:SC_CTAR
934 Tiger Loop,Saint Stephen, SC 29479
$345,000
- 4 Beds
- 2 Baths
- 2,432 sq. ft.
- Mobile / Manufactured
- Active
Price summary
- Price:$345,000
- Price per sq. ft.:$141.86
About this home
2.5 private acres with a pond! Brand new 2400 sq ft 4 Bedroom 2 full baths. You will love the open floor plan, large island, large bedrooms and soaking tub and shower in the owners suite. There are many upgrades in this home. 8' high ceilings, vinyl sheetrock walls, New appliances, new well, new septic. Dual sinks in bathrooms. There is also an option to purchase a brand new shed or finish it off and make it a tiny house. Ask about the Seller paid closing costs with preferred Lender and closing attorney!Why buy a Clayton Home brought to you by SG Homes and Land?
First of all, A Strong Foundation!
Our home pads are done right! Top soil and debris are removed then the pad is built with a clay sand mixture compacted 24" to 36" deep to provide a solid base for your home. Driveways are also compacted providing a long lasting driveway and parking area.
Your home is then built to the highest standards, on a pier and beam foundation then massive anchors are driven deep into the ground secure your home against the storms. The subarea is then enclosed with a custom brick or framed cement board foundation.
The floors are solid! 2" x 6" floor joists on 16" centers means we use 48% more joists in our average home*, which combined with our interlocking floor decking ensures a solid sub-floor.
This is an EnergySmart Home! Which means it is built with Brands You Can Trust! You can find these industry leading brands in every home:
An ecobee Smart Thermostat®
Rheem® high-performance water heater
Low-E Lux® windows
Carrier SmartComfort® HVAC units
ENERGY STAR® appliances
Insulation Matters!
Our EnergySmart® homes are packed with insulation to keep you comfortable during any season. A thick base of R22 insulation in the floors. R11 insulation in the walls and top it off with a blanket of R33 insulation in the roof cavity. You'll love the efficiency of Air-Tight Construction! Saving you money on your electric bill! The sealed duct work ensures hot or cool air gets where you want it to go, without costly leaks or diversions. ThermoPly structural sheathing provides moisture resistance.
We are building 3-4 homes per month through the Charleston area. There are several other lots to choose from and many other floor plans as well.
Schedule your tour today!
Contact an agent
Home facts
- Year built:2025
- Listing Id #:25014643
- Added:78 day(s) ago
- Updated:August 13, 2025 at 02:26 PM
Rooms and interior
- Bedrooms:4
- Total bathrooms:2
- Full bathrooms:2
- Living area:2,432 sq. ft.
Heating and cooling
- Cooling:Central Air
- Heating:Electric
Structure and exterior
- Year built:2025
- Building area:2,432 sq. ft.
- Lot area:2.5 Acres
Schools
- High school:Timberland
- Middle school:St. Stephen
- Elementary school:St. Stephen
Utilities
- Water:Well
- Sewer:Septic Tank
Finances and disclosures
- Price:$345,000
- Price per sq. ft.:$141.86
New listings near 934 Tiger Loop
- New
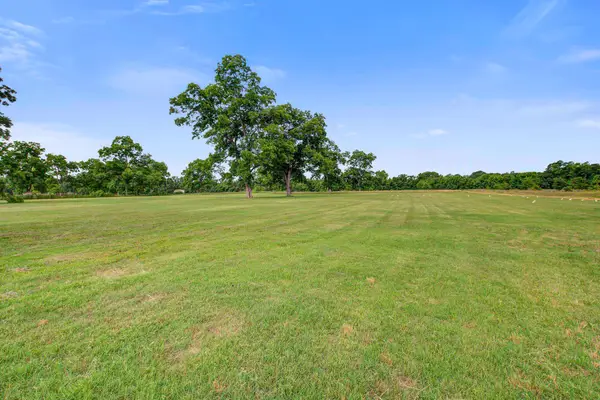 $85,000Active0.95 Acres
$85,000Active0.95 AcresLot 1 Pecan Pond Trail, Saint Stephen, SC 29479
MLS# 25022280Listed by: RE/MAX CORNERSTONE REALTY - New
 $125,000Active2 beds 2 baths1,366 sq. ft.
$125,000Active2 beds 2 baths1,366 sq. ft.1313 Hwy 35, Saint Stephen, SC 29479
MLS# 25021963Listed by: CAROLINA LIFE REAL ESTATE & AUCTIONS LLC - New
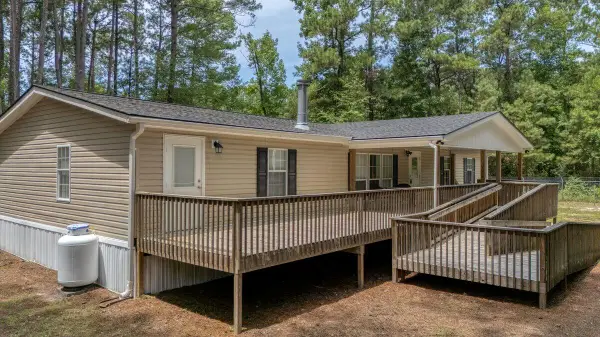 $285,000Active3 beds 2 baths2,040 sq. ft.
$285,000Active3 beds 2 baths2,040 sq. ft.728 Huskie Lane, Saint Stephen, SC 29479
MLS# 25021822Listed by: AGENTOWNED REALTY PREFERRED GROUP  $260,000Active3 beds 2 baths1,484 sq. ft.
$260,000Active3 beds 2 baths1,484 sq. ft.122 Wilder Road, Saint Stephen, SC 29479
MLS# 25021206Listed by: COLDWELL BANKER REALTY $260,000Active4 beds 2 baths1,632 sq. ft.
$260,000Active4 beds 2 baths1,632 sq. ft.124 Wilder Road, Saint Stephen, SC 29479
MLS# 25021207Listed by: COLDWELL BANKER REALTY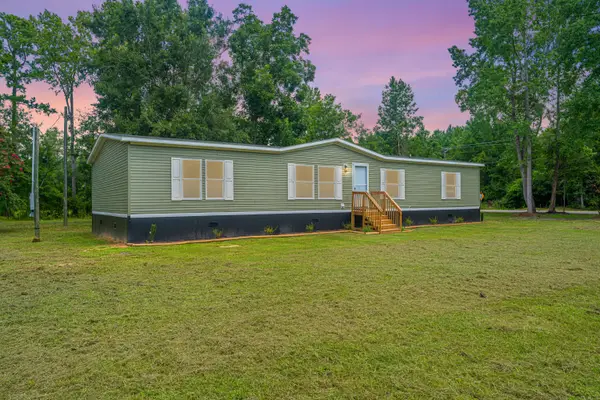 $265,000Active4 beds 2 baths1,904 sq. ft.
$265,000Active4 beds 2 baths1,904 sq. ft.606 Rabbitpatch Lane, Saint Stephen, SC 29479
MLS# 25020325Listed by: CAROLINA ONE REAL ESTATE $200,000Active7.6 Acres
$200,000Active7.6 Acres0 Hwy 35, Saint Stephen, SC 29479
MLS# 25020248Listed by: CAROLINA ELITE REAL ESTATE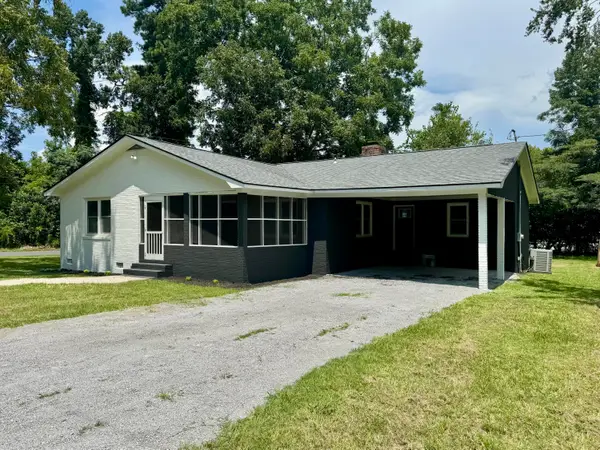 $370,000Active5 beds 4 baths2,294 sq. ft.
$370,000Active5 beds 4 baths2,294 sq. ft.200 Roosevelt Drive, Saint Stephen, SC 29479
MLS# 25019640Listed by: KELLER WILLIAMS REALTY CHARLESTON WEST ASHLEY $625,000Active60.01 Acres
$625,000Active60.01 Acres0 N Highway 52, Saint Stephen, SC 29479
MLS# 25019372Listed by: COLDWELL BANKER REALTY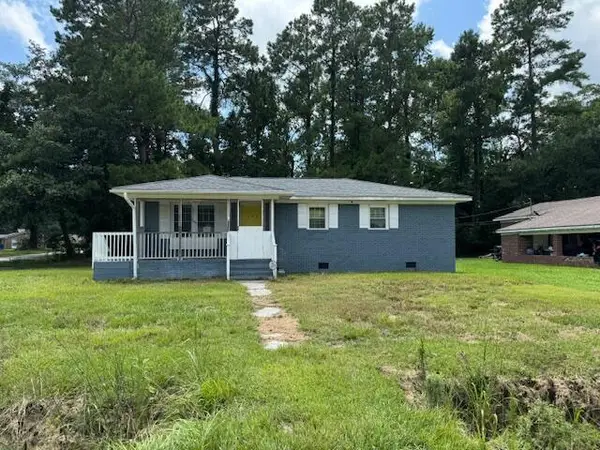 $225,000Active3 beds 1 baths1,296 sq. ft.
$225,000Active3 beds 1 baths1,296 sq. ft.135 Wells Circle, Saint Stephen, SC 29479
MLS# 25019284Listed by: CENTURY 21 PROPERTIES PLUS
