41 Chestnut Street, Startex, SC 29377
Local realty services provided by:Better Homes and Gardens Real Estate Young & Company
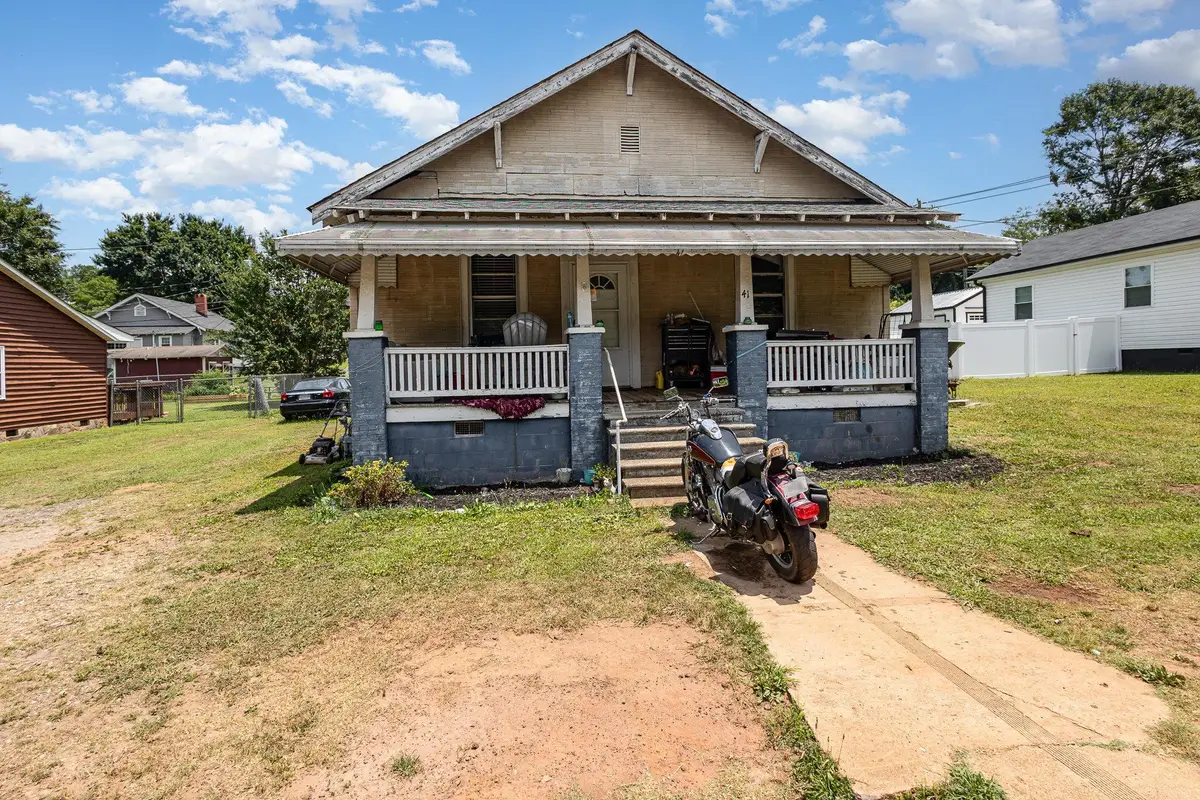

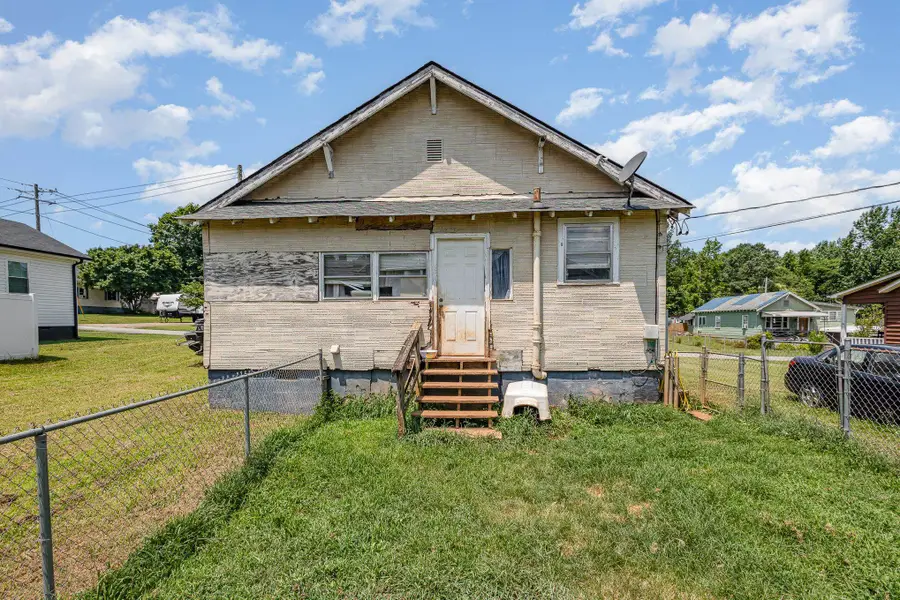
41 Chestnut Street,Startex, SC 29377
$135,000
- 2 Beds
- 1 Baths
- 1,008 sq. ft.
- Single family
- Pending
Listed by:julia lezcano
Office:keller williams grv upst
MLS#:325694
Source:SC_SMLS
Price summary
- Price:$135,000
- Price per sq. ft.:$133.93
About this home
Location, Location, Location! Situated just off I-85 in the historic town of Startex, this charming home offers unbeatable convenience—right between Wade Hampton Blvd and Main Street in Duncan. Whether you work in nearby industrial hubs or enjoy being close to restaurants, shops, and everyday essentials, this location has you covered. Step onto the inviting rocking chair front porch and into a home full of character. Inside, you’ll find spacious rooms and high ceilings that create an open, airy feel throughout. It also has a newer roof and newer hvac. The backyard features a fenced area, perfect for pets or little ones to play safely, and there’s ample parking on both sides of the home. Already tenant-occupied on a month-to-month lease, this property offers instant income for investors or a flexible move-in timeline for future homeowners. Don’t miss this opportunity to own a property in Historic Startex—a town known for its charm and small-town feel with easy access to everything the Upstate has to offer. Selling AS IS, cash or conventional only
Contact an agent
Home facts
- Year built:1905
- Listing Id #:325694
- Added:49 day(s) ago
- Updated:July 28, 2025 at 01:52 AM
Rooms and interior
- Bedrooms:2
- Total bathrooms:1
- Full bathrooms:1
- Living area:1,008 sq. ft.
Heating and cooling
- Heating:Forced Warm Air, Gas - Natural
Structure and exterior
- Roof:Architectural
- Year built:1905
- Building area:1,008 sq. ft.
- Lot area:0.18 Acres
Schools
- High school:5-Byrnes High
- Middle school:5-Dr Hill Middle
- Elementary school:5-Wellford Elem
Utilities
- Water:Public Water
- Sewer:Public Sewer
Finances and disclosures
- Price:$135,000
- Price per sq. ft.:$133.93
- Tax amount:$1,511 (2024)
New listings near 41 Chestnut Street
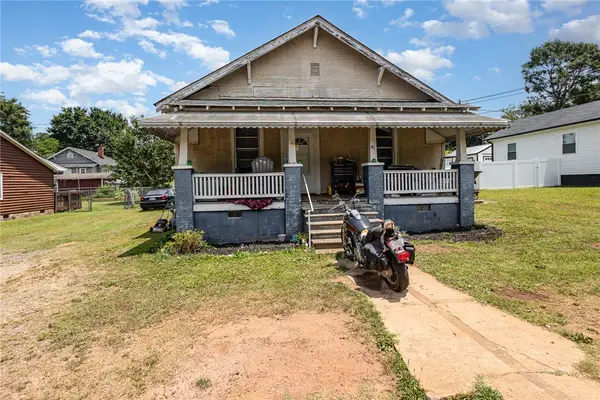 $135,000Pending2 beds 1 baths
$135,000Pending2 beds 1 baths41 Chestnut Street, Startex, SC 29377
MLS# 20289409Listed by: KELLER WILLIAMS GREENVILLE UPSTATE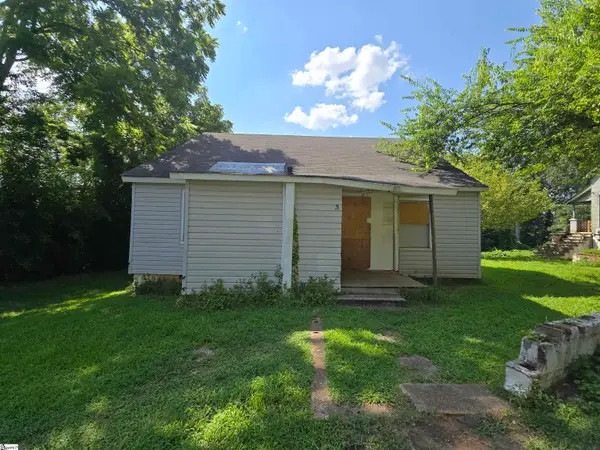 $65,000Pending2 beds 2 baths
$65,000Pending2 beds 2 baths5 Redwood Street, Startex, SC 29377
MLS# 1564342Listed by: EPIQUE REALTY INC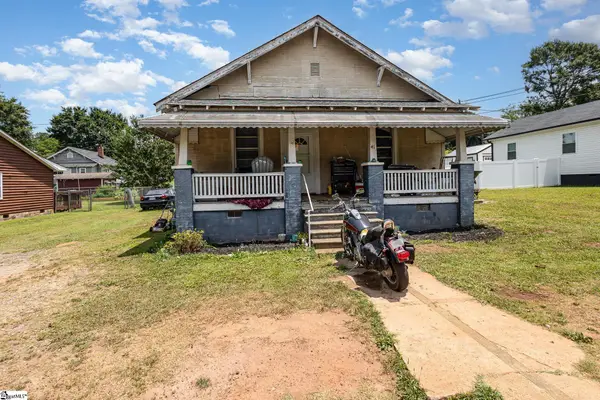 $135,000Pending2 beds 1 baths
$135,000Pending2 beds 1 baths41 Chestnut Street, Startex, SC 29377
MLS# 1561538Listed by: KELLER WILLIAMS GRV UPST
