1064 Brandywine Trce, Summerton, SC 29148
Local realty services provided by:Better Homes and Gardens Real Estate Medley
1064 Brandywine Trce,Summerton, SC 29148
$230,000
- 3 Beds
- 2 Baths
- 2,176 sq. ft.
- Multi-family
- Active
Listed by: julie acosta
Office: half moon realty
MLS#:201059
Source:SC_SBR
Price summary
- Price:$230,000
- Price per sq. ft.:$105.7
About this home
Just MINUTES from Lake Marion!!! Discover the perfect blend of comfort and country living with this charming 1.5-acre mini farm! This 3 bedroom, 2 full bathroom home welcomes you with a spacious living room featuring soaring ceilings and a cozy fireplace, perfect for relaxing after a long day! The large kitchen offers newer appliances, ample counter space, and plenty of cabinets for storage! Retreat to the primary suite, where you'll find a walk-in closet and an ensuite bathroom complete with double sinks, a separate shower, and a garden tub! The additional two bedrooms are comfortably sized with generous closet space! Head outside and enjoy room to roam and work on your favorite projects in your 2 car garage! There's also a barn and shed storage and pasture areas, perfect for your animals or hobby farm dreams! Homes like this don't last long!!! Schedule your showing today and see everything this property has to offer!
Contact an agent
Home facts
- Year built:2001
- Listing ID #:201059
- Added:35 day(s) ago
- Updated:December 17, 2025 at 07:24 PM
Rooms and interior
- Bedrooms:3
- Total bathrooms:2
- Full bathrooms:2
- Living area:2,176 sq. ft.
Heating and cooling
- Cooling:Ceiling Fan(s), Central Air
- Heating:Electric
Structure and exterior
- Year built:2001
- Building area:2,176 sq. ft.
- Lot area:1.5 Acres
Schools
- High school:Scotts Branch Middle/ High
- Middle school:Scotts Branch Middle/ High
- Elementary school:Dr. Rose H. Wilder Elementary School
Utilities
- Water:Well
- Sewer:Septic Tank
Finances and disclosures
- Price:$230,000
- Price per sq. ft.:$105.7
New listings near 1064 Brandywine Trce
- New
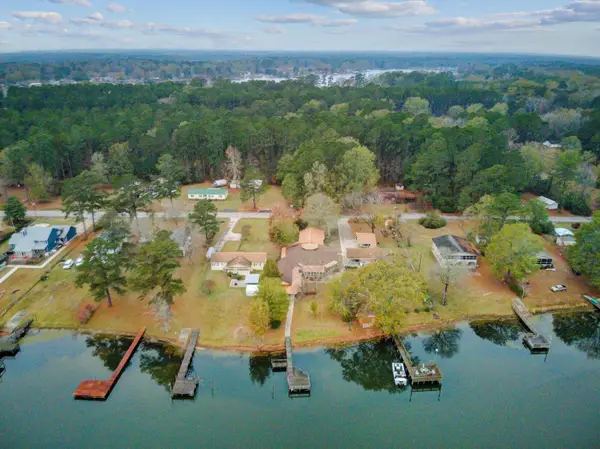 $599,999Active3 beds 2 baths3,186 sq. ft.
$599,999Active3 beds 2 baths3,186 sq. ft.1112 Gin Pond Drive, Summerton, SC 29148
MLS# 25032464Listed by: KELLER WILLIAMS REALTY CHARLESTON - New
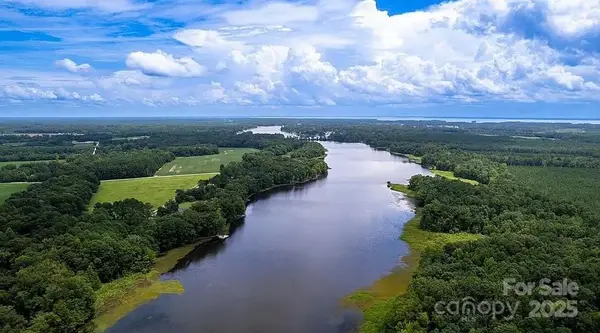 $159,900Active6.32 Acres
$159,900Active6.32 Acres0 Jasper Lane, Summerton, SC 29148
MLS# 4328000Listed by: AGENT GROUP REALTY - New
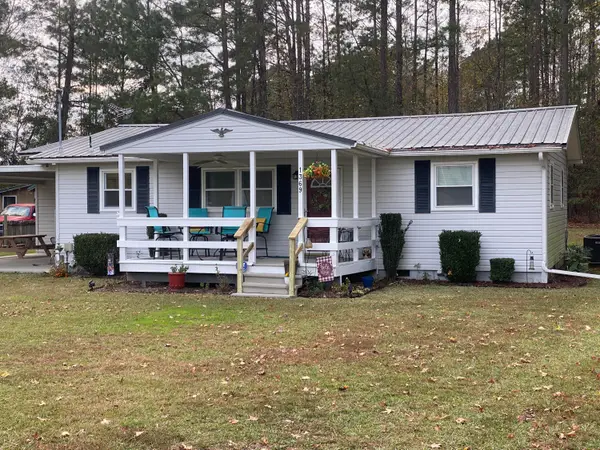 $299,999Active3 beds 2 baths960 sq. ft.
$299,999Active3 beds 2 baths960 sq. ft.1369 Gin Pond Drive, Summerton, SC 29148
MLS# 201232Listed by: LAKE HOMES REALTY ELLOREE 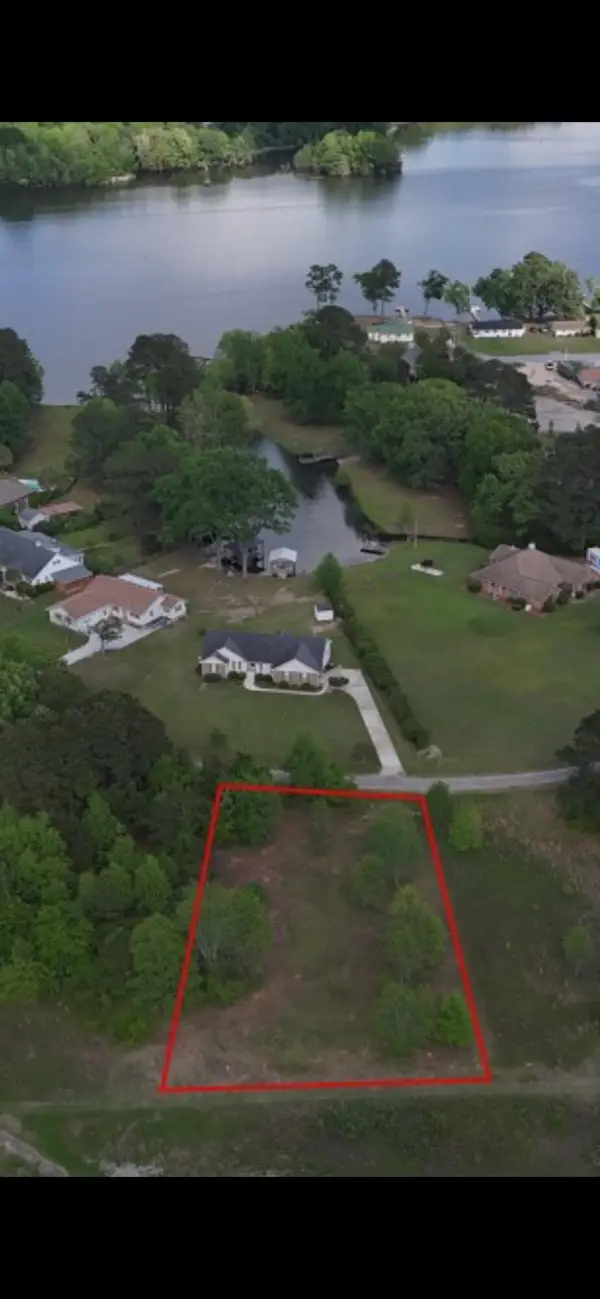 $32,000Active0.46 Acres
$32,000Active0.46 Acres0 Sailing Way, Summerton, SC 29148
MLS# 201214Listed by: PREMIER PROPERTIES OF THE CAROLINAS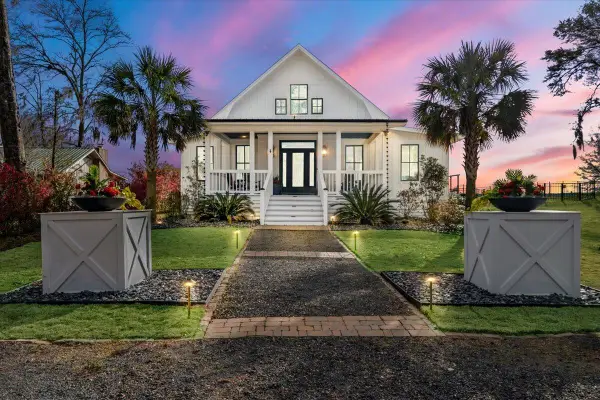 $1,500,000Pending4 beds 4 baths2,200 sq. ft.
$1,500,000Pending4 beds 4 baths2,200 sq. ft.3366 Princess Pond Road, Summerton, SC 29148
MLS# 25031791Listed by: CAROLINA ONE REAL ESTATE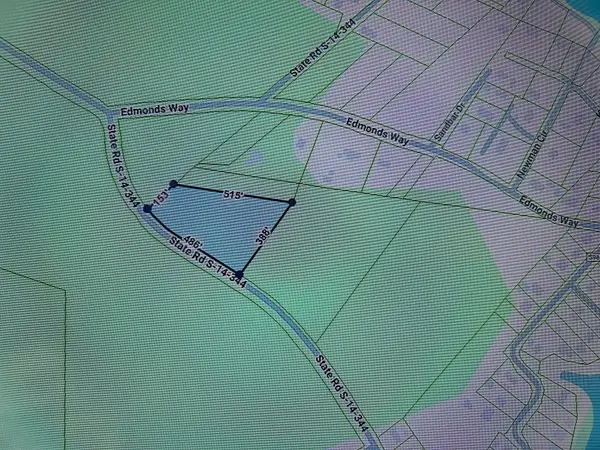 $40,000Active3 Acres
$40,000Active3 AcresTbd Rowland Drive, Summerton, SC 29148
MLS# 25031703Listed by: COLDWELL BANKER TODD LAND AGENCY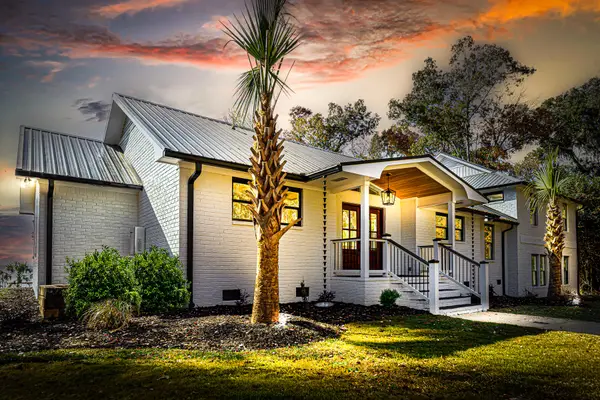 $1,895,000Active5 beds 3 baths3,879 sq. ft.
$1,895,000Active5 beds 3 baths3,879 sq. ft.3270 Princess Pond Road, Summerton, SC 29148
MLS# 25031419Listed by: BRAND NAME REAL ESTATE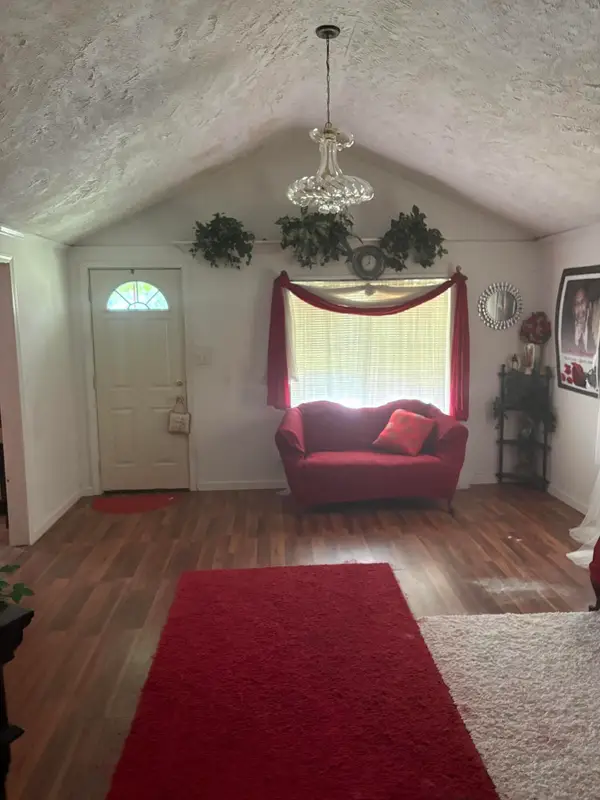 $95,000Active3 beds 2 baths1,200 sq. ft.
$95,000Active3 beds 2 baths1,200 sq. ft.1931 Jack Touchberry Road, Summerton, SC 29148
MLS# 25031410Listed by: THE AMERICAN REALTY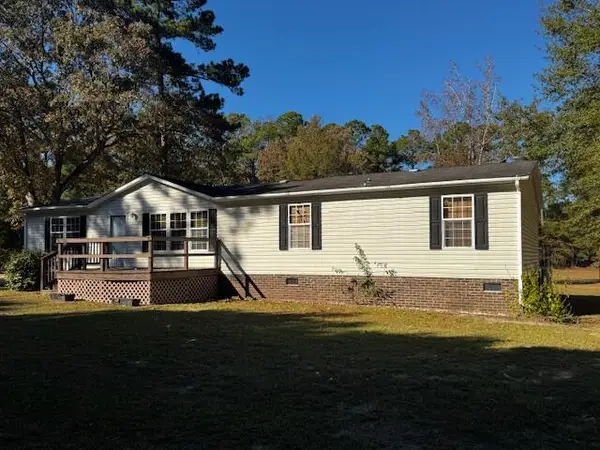 $188,900Active3 beds 2 baths1,632 sq. ft.
$188,900Active3 beds 2 baths1,632 sq. ft.1211 Pleasure Drive, Summerton, SC 29148
MLS# 201157Listed by: AGENTOWNED REALTY-MANNING $114,900Active2 beds 2 baths884 sq. ft.
$114,900Active2 beds 2 baths884 sq. ft.1058 Golf Villa Way, Summerton, SC 29148
MLS# 622378Listed by: CENTURY 21 VANGUARD
