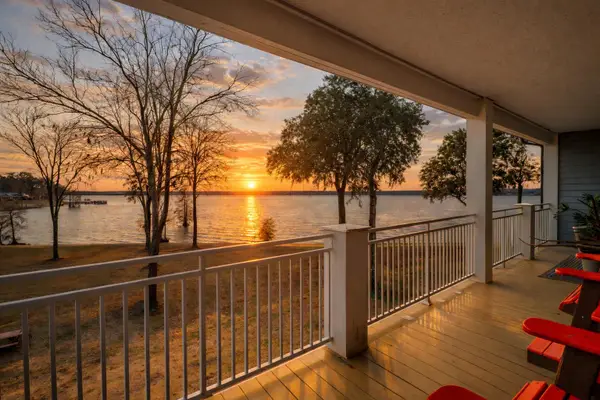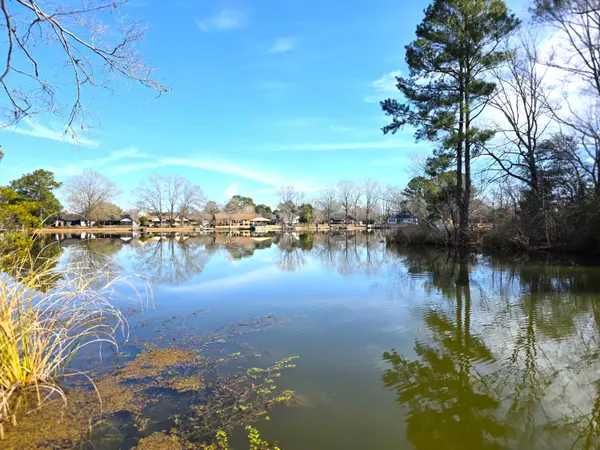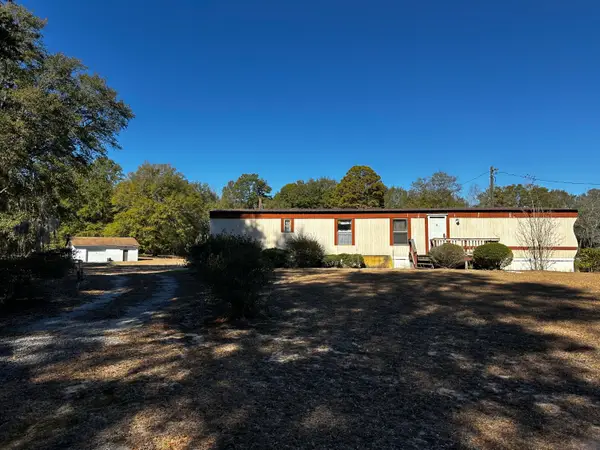1080 Refuge Way, Summerton, SC 29148
Local realty services provided by:Better Homes and Gardens Real Estate Medley
Listed by: ladana johnson
Office: d r horton inc
MLS#:25004939
Source:SC_CTAR
1080 Refuge Way,Summerton, SC 29148
$259,900
- 3 Beds
- 2 Baths
- 1,182 sq. ft.
- Single family
- Pending
Price summary
- Price:$259,900
- Price per sq. ft.:$219.88
About this home
Welcome to our beautiful Curtis floorplan! The Curtis is one of our newest cottage floorplans designed for efficient living and comfort. Upon entering the home, you are greeted by a spacious living area which flows directly into your kitchen complete with granite counter tops, sleek white cabinetry, and modern stainless-steel appliances. Continuing from the living area, the two commodious secondary bedrooms are conveniently located next to a spacious full bath and laundry room. The primary suite at the back of the home boasts a walk-in closet, shower, and vanity complete with quartz countertops. Outside the home, you'll find your own slice of paradise with your covered front porch and rear patio overlooking your beautiful, wooded backyard.North Shore is located in the charming town of Summerton, South Carolina. Nestled along the shores of Lake Marion, Summerton is known for its natural beauty, recreational opportunities, and small-town charm. With easy access to water activities such as boating, fishing, and kayaking, North Shore offers a perfect blend of modern living and outdoor adventure. At North Shore, each floor plan is thoughtfully crafted to maximize both comfort and functionality. This community has a floor plan to meet your lifestyle needs while embracing the beauty and tranquility of lakeside living.
Summerton itself is a welcoming community with a rich history. Residents can enjoy local dining, boutique shopping, and various festivals and events that celebrate the town's heritage. Additionally, Summerton's proximity to major highways makes it easy to reach nearby cities like Charleston and Columbia, offering the best of both small-town living and big-city convenience.
All new homes include D.R. Horton's Home is Connected® package, an industry leading suite of smart home products that keep homeowners connected with the people and places they value most. This smart technology allows homeowners to monitor and control their home from their couch or across the globe. Products include a touchscreen interface, video doorbell, front door light, z-wave t-stat, and keyless door lock all of which are controlled by an Alexa Dot and smartphone app with voice! Call to schedule your showing today and start envisioning your new life surrounded by nature's beauty!
*Square footage dimensions are approximate. The photos you see here are for illustration purposes only. Interior, and exterior features, options, colors, and selections will differ. Please reach out to our sales agent for options.
Contact an agent
Home facts
- Year built:2024
- Listing ID #:25004939
- Added:352 day(s) ago
- Updated:February 12, 2026 at 08:00 PM
Rooms and interior
- Bedrooms:3
- Total bathrooms:2
- Full bathrooms:2
- Living area:1,182 sq. ft.
Heating and cooling
- Cooling:Central Air
- Heating:Electric
Structure and exterior
- Year built:2024
- Building area:1,182 sq. ft.
- Lot area:0.36 Acres
Schools
- High school:Scotts
- Middle school:Scotts
- Elementary school:St. Paul Primary
Finances and disclosures
- Price:$259,900
- Price per sq. ft.:$219.88
New listings near 1080 Refuge Way
- New
 $44,000Active1 Acres
$44,000Active1 Acres8 Francis Marion Blvd, Summerton, SC 29148
MLS# 26003537Listed by: NATIONAL LAND REALTY  $250,000Active4 beds 2 baths2,938 sq. ft.
$250,000Active4 beds 2 baths2,938 sq. ft.3189 Edwards Dr, Summerton, SC 29148
MLS# 20252387Listed by: AGENTOWNED REALTY-MANNING- New
 $159,000Active3 beds 2 baths1,920 sq. ft.
$159,000Active3 beds 2 baths1,920 sq. ft.1646 Wells Road, Summerton, SC 29148
MLS# 26003122Listed by: AGENTOWNED REALTY PREFERRED GROUP - New
 $159,000Active3 beds 2 baths1,920 sq. ft.
$159,000Active3 beds 2 baths1,920 sq. ft.1646 Wells Road, Summerton, SC 29148
MLS# 201658Listed by: AGENTOWNED REALTY-MANNING  $445,000Active3 beds 3 baths1,922 sq. ft.
$445,000Active3 beds 3 baths1,922 sq. ft.1198 Bridge View Lane #E303, Summerton, SC 29148
MLS# 201636Listed by: CAROLINA ONE REAL ESTATE- STATE RD. $318,110Active3 beds 2 baths1,256 sq. ft.
$318,110Active3 beds 2 baths1,256 sq. ft.1064 Refuge Way, Summerton, SC 29148
MLS# 26002818Listed by: D R HORTON INC $115,000Active0.43 Acres
$115,000Active0.43 Acres1193 Haynesworth Mill Circle, Summerton, SC 29148
MLS# 26002748Listed by: SANTEE ASSOCIATES REALTY $445,000Active3 beds 3 baths1,922 sq. ft.
$445,000Active3 beds 3 baths1,922 sq. ft.1198 Bridgeview Lane #E303, Summerton, SC 29148
MLS# 26002679Listed by: CAROLINA ONE REAL ESTATE $125,900Active2 beds 2 baths840 sq. ft.
$125,900Active2 beds 2 baths840 sq. ft.1275 Enlow Court, Summerton, SC 29148
MLS# 201612Listed by: FATHOM REALTY $875,000Active4 beds 4 baths2,960 sq. ft.
$875,000Active4 beds 4 baths2,960 sq. ft.2475 Clubhouse Road, Summerton, SC 29148
MLS# 201598Listed by: TIDEWATER PROPERTIES OF SC,LLC

