1112 Refuge Way, Summerton, SC 29148
Local realty services provided by:Better Homes and Gardens Real Estate Palmetto
Listed by: brandon ray843-779-8660
Office: carolina one real estate
MLS#:25016105
Source:SC_CTAR
1112 Refuge Way,Summerton, SC 29148
$261,900
- 3 Beds
- 2 Baths
- 1,196 sq. ft.
- Single family
- Active
Price summary
- Price:$261,900
- Price per sq. ft.:$218.98
About this home
Act now and take advantage of limited-time buyer incentives at 1112 Refuge Way in Summerton! The builder is offering $8,000 toward buyer concessions or a 2/1 rate buydown when you use the preferred lender, making this the perfect moment to make your move. This beautifully crafted new construction ranch home features 3 bedrooms, 2 bathrooms, and 1,196 square feet of thoughtfully designed living space, just minutes from the recreational paradise of Lake Marion. From the moment you arrive, you'll appreciate the extended driveway leading to an attached carport, offering convenience and shelter for your vehicles. Inside, the home showcases stylish, low-maintenance flooring, crown molding, and craftsman-style details that speak to the builder's attention to quality and comfort.The open-concept layout includes a spacious living area and a large dining space that flows effortlessly into a well-equipped kitchen featuring white cabinetry, ample counter space, and a peninsula perfect for quick meals or entertaining guests. Natural light fills every room, enhancing the welcoming atmosphere. The private primary suite offers a quiet retreat with a dual-sink vanity and a modern tile shower with a glass door. Two additional bedrooms and a second full bath with a tub/shower combo provide flexibility for family, guests, or a home office. Step outside to enjoy a large backyard, perfect for relaxing, entertaining, or embracing your favorite outdoor hobbies. Whether you're grilling, gardening, or enjoying a peaceful evening under the stars, this yard offers endless possibilities. Located close to world-class fishing and boating on Lake Marion and just a short drive to three premier golf courses, this home combines style, functionality, and access to an active lifestyle. Don't miss your chance to own this move-in ready home with valuable buyer incentivesschedule your private showing today before this opportunity is gone!
Contact an agent
Home facts
- Year built:2023
- Listing ID #:25016105
- Added:212 day(s) ago
- Updated:January 08, 2026 at 03:32 PM
Rooms and interior
- Bedrooms:3
- Total bathrooms:2
- Full bathrooms:2
- Living area:1,196 sq. ft.
Heating and cooling
- Cooling:Central Air
- Heating:Electric, Heat Pump
Structure and exterior
- Year built:2023
- Building area:1,196 sq. ft.
- Lot area:0.36 Acres
Schools
- High school:Manning
- Elementary school:Manning Elementary School
Utilities
- Water:Public
- Sewer:Public Sewer
Finances and disclosures
- Price:$261,900
- Price per sq. ft.:$218.98
New listings near 1112 Refuge Way
- New
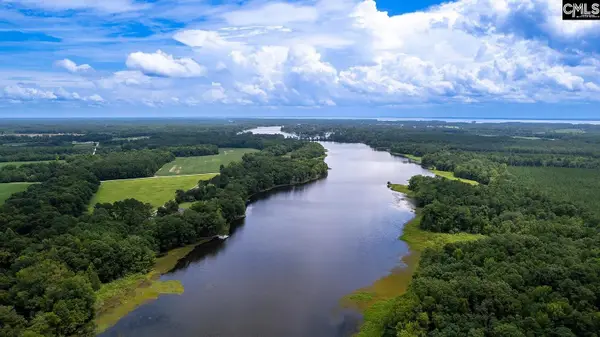 $159,900Active6.32 Acres
$159,900Active6.32 Acres0 Jasper Lane #5, Summerton, SC 29148
MLS# 624391Listed by: FATHOM REALTY SC LLC - New
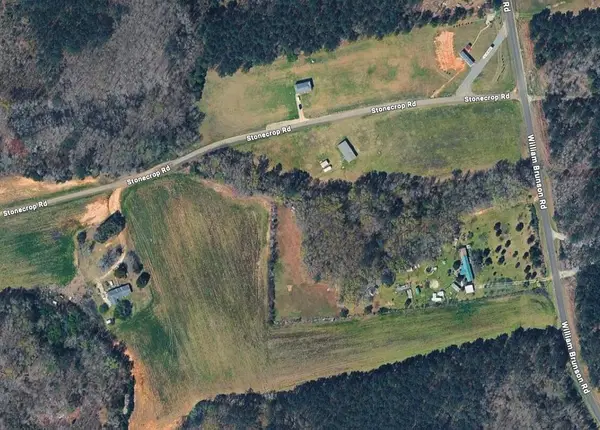 $140,000Active10 Acres
$140,000Active10 Acres0 Stonecrop Road, Summerton, SC 29148
MLS# 26000388Listed by: KELLER WILLIAMS REALTY CHARLESTON - New
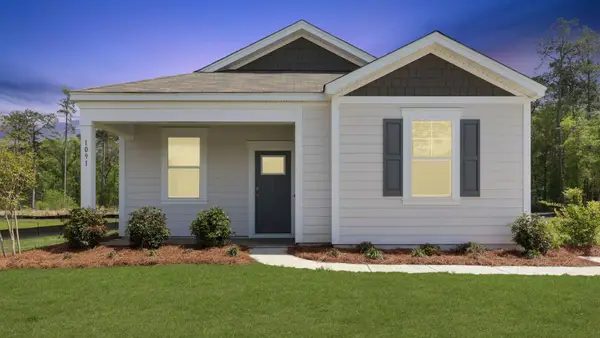 $239,900Active2 beds 2 baths1,045 sq. ft.
$239,900Active2 beds 2 baths1,045 sq. ft.1091 Refuge Way, Summerton, SC 29148
MLS# 26000309Listed by: D R HORTON INC - New
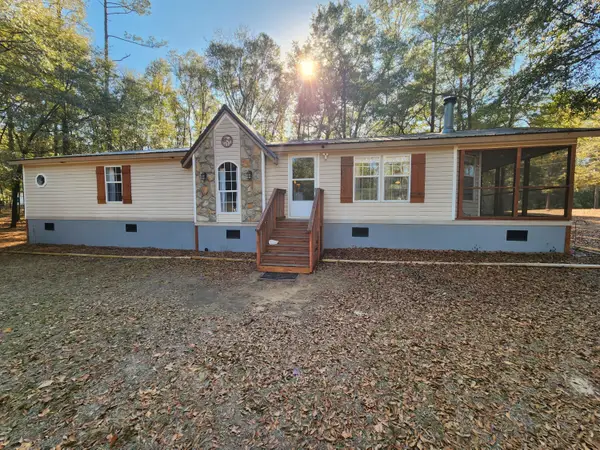 $239,000Active3 beds 2 baths1,515 sq. ft.
$239,000Active3 beds 2 baths1,515 sq. ft.1012 Princess Trace Circle, Summerton, SC 29148
MLS# 26000302Listed by: COLE & ASSOCIATES INC. - New
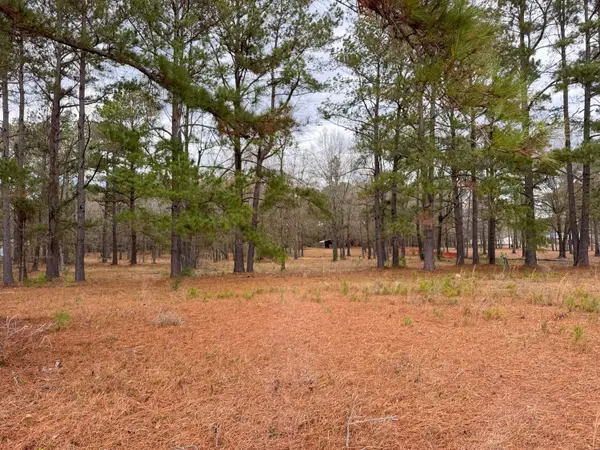 $49,900Active1.7 Acres
$49,900Active1.7 Acres00 Lake Marion Shores Road, Summerton, SC 29148
MLS# 26000156Listed by: ERA WILDER REALTY INC. - New
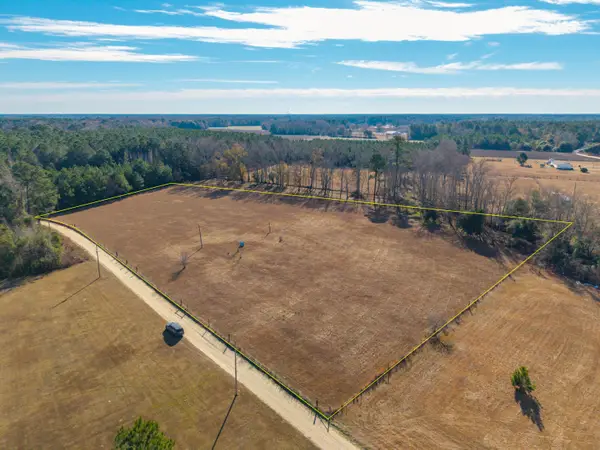 $79,000Active5 Acres
$79,000Active5 Acres1289 Roadside Drive, Summerton, SC 29148
MLS# 26000101Listed by: THE AMERICAN REALTY - New
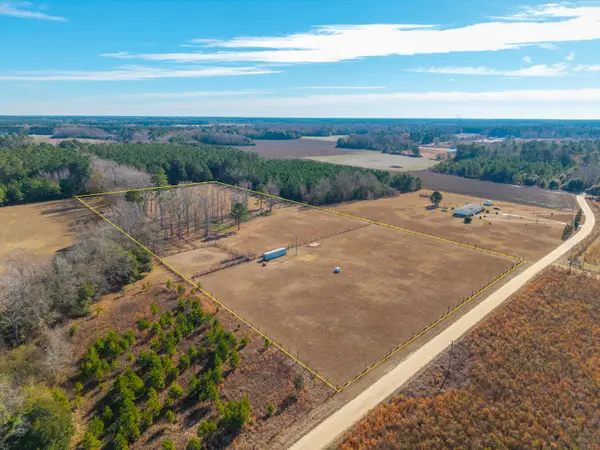 $141,000Active9 Acres
$141,000Active9 AcresTbd Olin Road, Summerton, SC 29148
MLS# 26000102Listed by: THE AMERICAN REALTY - New
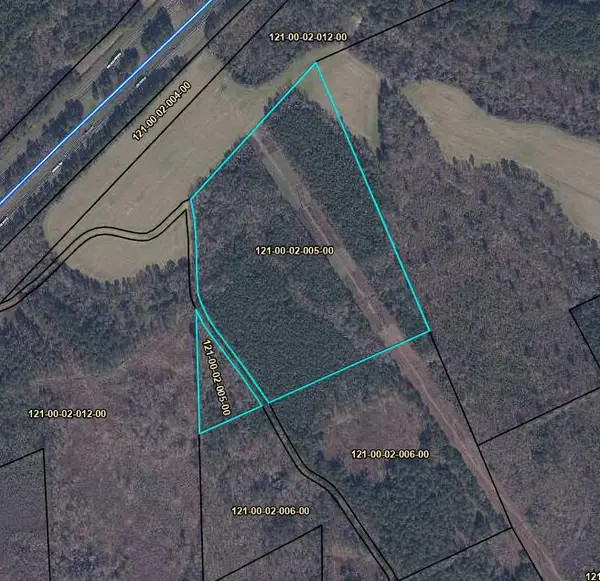 $140,000Active24.55 Acres
$140,000Active24.55 AcresTbd Etchison Road, Summerton, SC 29148
MLS# 25033240Listed by: G & W COMPANY, LLC - New
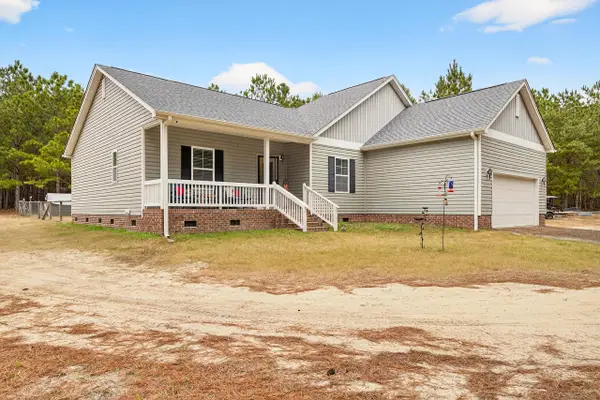 $397,500Active3 beds 2 baths2,098 sq. ft.
$397,500Active3 beds 2 baths2,098 sq. ft.6797 M W Rickenbaker Road, Summerton, SC 29148
MLS# 25033209Listed by: ERA WILDER REALTY INC. - New
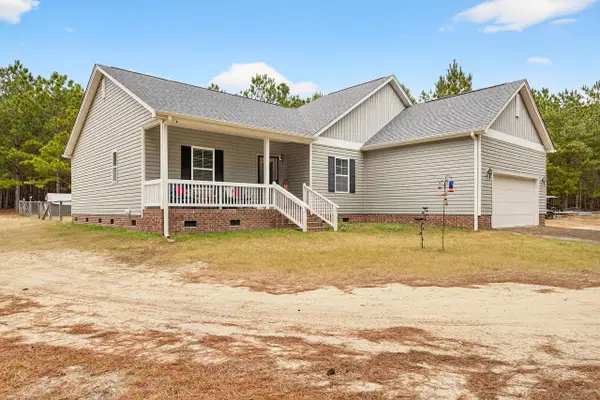 $397,500Active3 beds 2 baths2,098 sq. ft.
$397,500Active3 beds 2 baths2,098 sq. ft.6797 Mw Rickenbaker Road, Summerton, SC 29148
MLS# 201330Listed by: ERA WILDER REALTY-SANTEE
