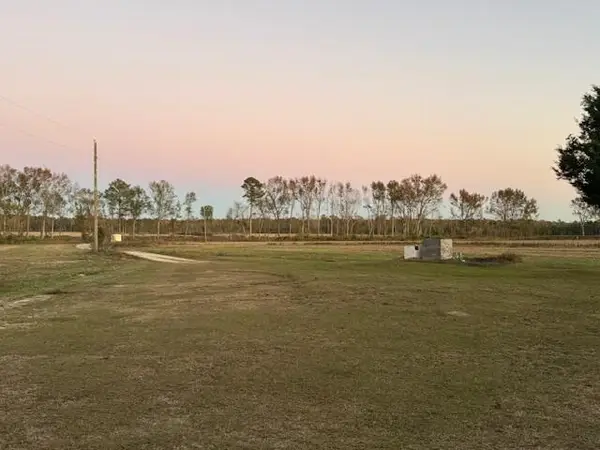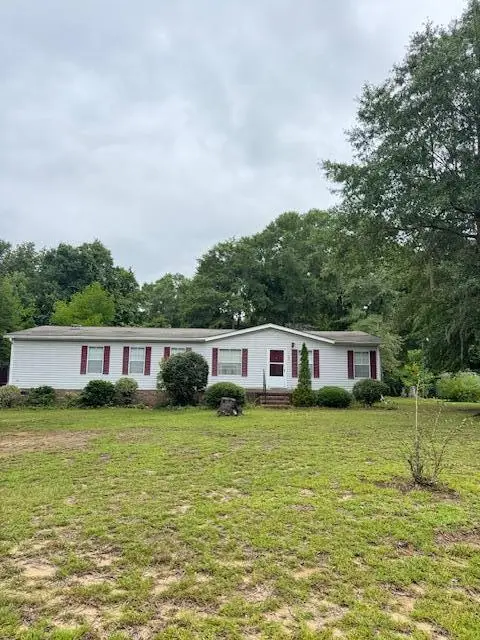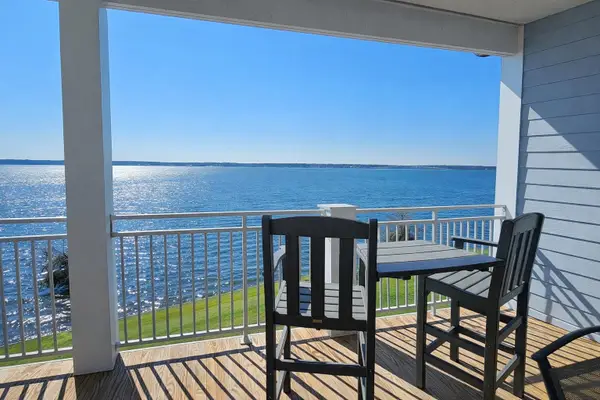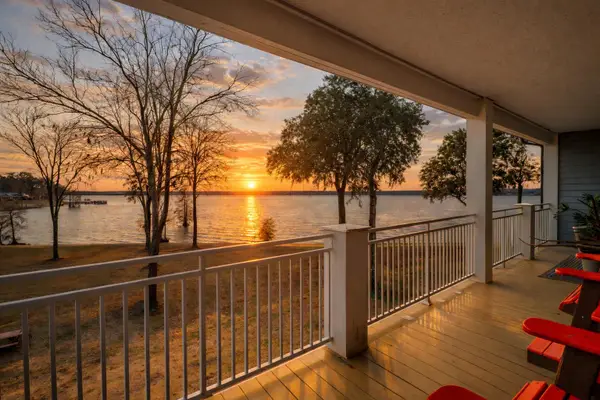1201 Crescent Drive, Summerton, SC 29148
Local realty services provided by:Better Homes and Gardens Real Estate Medley
Listed by: brandon ray843-779-8660
Office: carolina one real estate
MLS#:25015462
Source:SC_CTAR
1201 Crescent Drive,Summerton, SC 29148
$290,000
- 3 Beds
- 2 Baths
- 1,664 sq. ft.
- Single family
- Active
Price summary
- Price:$290,000
- Price per sq. ft.:$174.28
About this home
Versatile Lake View Living at 1201 Crescent Street, SummertonWelcome to 1201 Crescent Street--a charming, cottage-style home just one row back from the stunning ''Big Waters'' of Lake Marion. Used primarily as a secondary residence, this well-maintained property offers incredible flexibility and income potential, making it a smart choice for both homebuyers and investors. .Set on a spacious 0.57-acre lot with two driveways and dual access from Crescent Street and Princess Pond Road, this home features two fully functional living levelseach with its own private entrance. The lower level includes two bedrooms, a full kitchen, and a bathideal for a mother-in-law suite, guest accommodations, or separate living quarters. The upper level offers one bedroom, a full bath, and a second full kitchenperfect for creating private rental space or multigenerational living.
Enjoy peaceful lake views from screened porches on both floors, framed by mature azaleas that add vibrant seasonal color. Recent upgrades include a new metal roof, digital ductless HVAC units, newer appliances, and a new water treatment systemall offering modern comfort and reliability.
Just minutes from Santee and I-95, and with no HOA restrictions, this home offers both convenience and freedom of use. Whether you're seeking a quiet retreat, a full-time residence, or a property with short-term or long-term rental potential, 1201 Crescent Street is a rare opportunity you don't want to miss.
Schedule your private showing today and explore the possibilities!
Contact an agent
Home facts
- Year built:1975
- Listing ID #:25015462
- Added:257 day(s) ago
- Updated:February 17, 2026 at 03:15 PM
Rooms and interior
- Bedrooms:3
- Total bathrooms:2
- Full bathrooms:2
- Living area:1,664 sq. ft.
Structure and exterior
- Year built:1975
- Building area:1,664 sq. ft.
- Lot area:0.57 Acres
Schools
- High school:Scotts Branch
- Middle school:Out of Area
- Elementary school:Out of Area
Utilities
- Water:Well
- Sewer:Septic Tank
Finances and disclosures
- Price:$290,000
- Price per sq. ft.:$174.28
New listings near 1201 Crescent Drive
- New
 $224,000Active33 Acres
$224,000Active33 Acres2532 Mg Hemingway Road, Summerton, SC 29148
MLS# 26004385Listed by: ERA WILDER REALTY, INC - New
 $157,000Active3 beds 2 baths1,792 sq. ft.
$157,000Active3 beds 2 baths1,792 sq. ft.1137 Rugby Avenue, Summerton, SC 29148
MLS# 26004326Listed by: ERA WILDER REALTY INC. - New
 $157,000Active3 beds 2 baths1,792 sq. ft.
$157,000Active3 beds 2 baths1,792 sq. ft.1137 Rugby Avenue, Summerton, SC 29148
MLS# 201776Listed by: ERA WILDER REALTY-SANTEE - New
 $485,000Active3 beds 3 baths1,957 sq. ft.
$485,000Active3 beds 3 baths1,957 sq. ft.1174 Bridgeview Lane #D 303, Summerton, SC 29148
MLS# 201757Listed by: LAKE HOMES REALTY ELLOREE - New
 $44,000Active1 Acres
$44,000Active1 Acres8 Francis Marion Blvd, Summerton, SC 29148
MLS# 26003537Listed by: NATIONAL LAND REALTY  $250,000Active4 beds 2 baths2,938 sq. ft.
$250,000Active4 beds 2 baths2,938 sq. ft.3189 Edwards Dr, Summerton, SC 29148
MLS# 20252387Listed by: AGENTOWNED REALTY-MANNING $159,000Active3 beds 2 baths1,920 sq. ft.
$159,000Active3 beds 2 baths1,920 sq. ft.1646 Wells Road, Summerton, SC 29148
MLS# 26003122Listed by: AGENTOWNED REALTY PREFERRED GROUP $159,000Active3 beds 2 baths1,920 sq. ft.
$159,000Active3 beds 2 baths1,920 sq. ft.1646 Wells Road, Summerton, SC 29148
MLS# 201658Listed by: AGENTOWNED REALTY-MANNING- Open Sun, 1 to 3pm
 $445,000Active3 beds 3 baths1,922 sq. ft.
$445,000Active3 beds 3 baths1,922 sq. ft.1198 Bridge View Lane #E303, Summerton, SC 29148
MLS# 201636Listed by: CAROLINA ONE REAL ESTATE- STATE RD.  $318,110Active3 beds 2 baths1,256 sq. ft.
$318,110Active3 beds 2 baths1,256 sq. ft.1064 Refuge Way, Summerton, SC 29148
MLS# 26002818Listed by: D R HORTON INC

