1207 Edmonds Way, Summerton, SC 29148
Local realty services provided by:Better Homes and Gardens Real Estate Medley
1207 Edmonds Way,Summerton, SC 29148
$289,900
- 4 Beds
- 2 Baths
- - sq. ft.
- Multi-family
- Pending
Listed by: renee roark
Office: axen realty, llc.
MLS#:200913
Source:SC_SBR
Price summary
- Price:$289,900
About this home
New Tree House Sanctuary! Escape to your own private haven in this brand-new (2025 Clayton home), tree house-inspired home set on a generous 1-acre lot, secluded by a canopy of mature trees. A newly asphalted driveway leads you from the main road to this stunning 4-bedroom, 2-bathroom sanctuary. The thoughtfully designed split floor plan provides ultimate privacy: the Owner's Suite—complete with dual sinks in the bath and large closet—is on one end, and the three secondary bedrooms are at the other. The open-concept living space is brightened by modern LED lighting and centered around a gourmet kitchen featuring stainless steel appliances (including a side-by-side refrigerator) and a substantial kitchen island with loads of storage. The versatile flex room offers endless possibilities: create the perfect home gym, game room, or private office. This home is built for modern comfort and efficiency, boasting a smart, energy-efficient HVAC, an energy-efficient hot water heater, and an engineered septic system. Relax or entertain on the large front and back decks and start enjoying your secluded, modern lifestyle today. Less than 3 miles to Rowland Subdivision public boat landing, which offers access to all Lake Marion/Santee has to offer. Truly a home away from home, a primary residence or an Air B & B...the options are endless. No HOA, county water & septic system already in place. 2025 Clayton Manufactured home, Legend 28x68 floor plan. DETITLED manufactured home.
Contact an agent
Home facts
- Year built:2025
- Listing ID #:200913
- Added:51 day(s) ago
- Updated:December 17, 2025 at 09:36 AM
Rooms and interior
- Bedrooms:4
- Total bathrooms:2
- Full bathrooms:2
Heating and cooling
- Cooling:Heat Pump
- Heating:Electric, Heat Pump
Structure and exterior
- Year built:2025
- Lot area:1 Acres
Schools
- High school:Scotts Branch Middle/ High
- Middle school:Summerton Scotts Branch
- Elementary school:Summerton Early Childhood Center
Utilities
- Water:Public
- Sewer:Septic Tank
Finances and disclosures
- Price:$289,900
New listings near 1207 Edmonds Way
- New
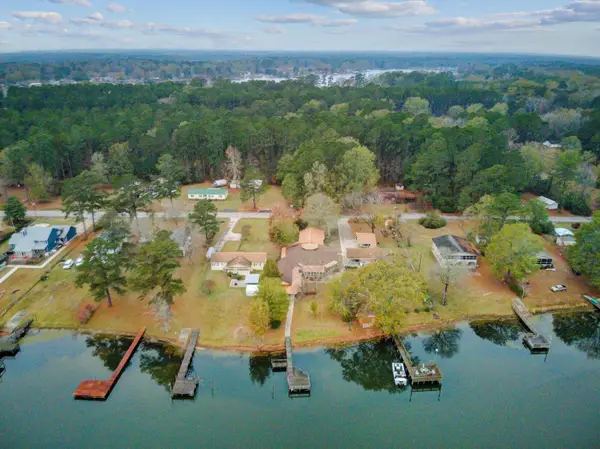 $599,999Active3 beds 2 baths3,186 sq. ft.
$599,999Active3 beds 2 baths3,186 sq. ft.1112 Gin Pond Drive, Summerton, SC 29148
MLS# 25032464Listed by: KELLER WILLIAMS REALTY CHARLESTON - New
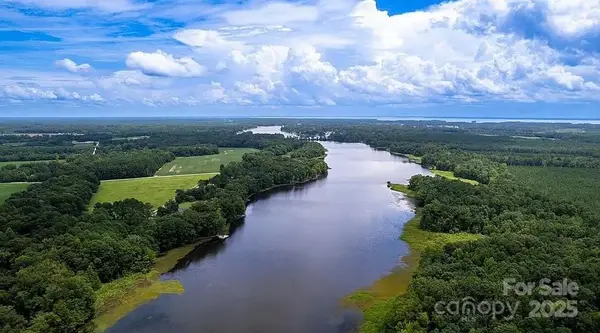 $159,900Active6.32 Acres
$159,900Active6.32 Acres0 Jasper Lane, Summerton, SC 29148
MLS# 4328000Listed by: AGENT GROUP REALTY - New
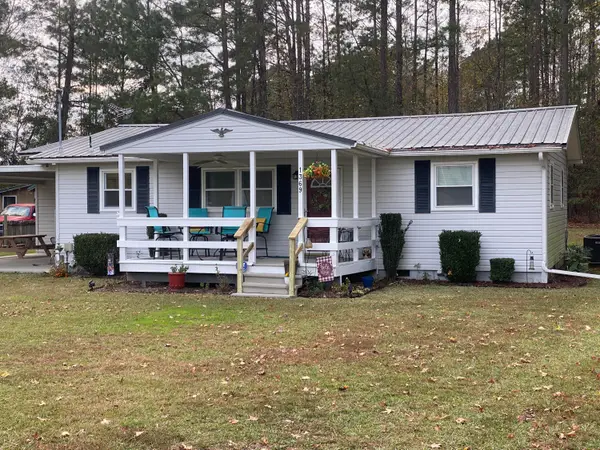 $299,999Active3 beds 2 baths960 sq. ft.
$299,999Active3 beds 2 baths960 sq. ft.1369 Gin Pond Drive, Summerton, SC 29148
MLS# 201232Listed by: LAKE HOMES REALTY ELLOREE 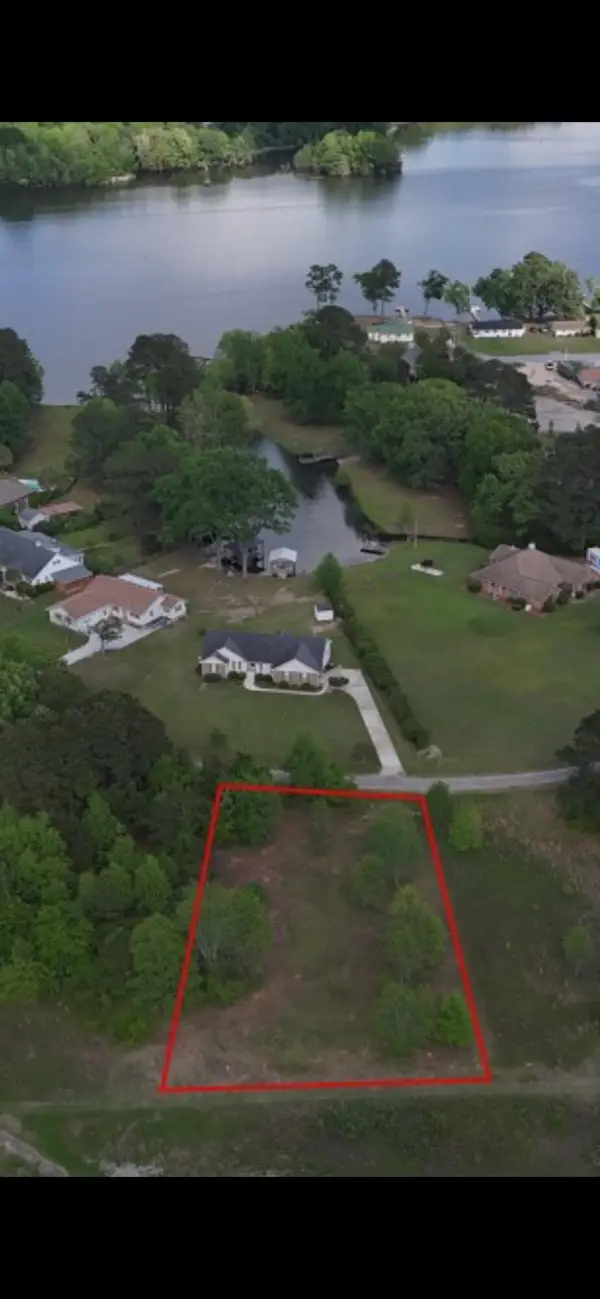 $32,000Active0.46 Acres
$32,000Active0.46 Acres0 Sailing Way, Summerton, SC 29148
MLS# 201214Listed by: PREMIER PROPERTIES OF THE CAROLINAS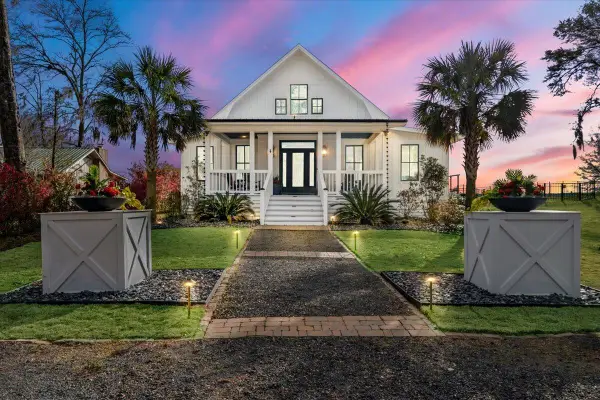 $1,500,000Pending4 beds 4 baths2,200 sq. ft.
$1,500,000Pending4 beds 4 baths2,200 sq. ft.3366 Princess Pond Road, Summerton, SC 29148
MLS# 25031791Listed by: CAROLINA ONE REAL ESTATE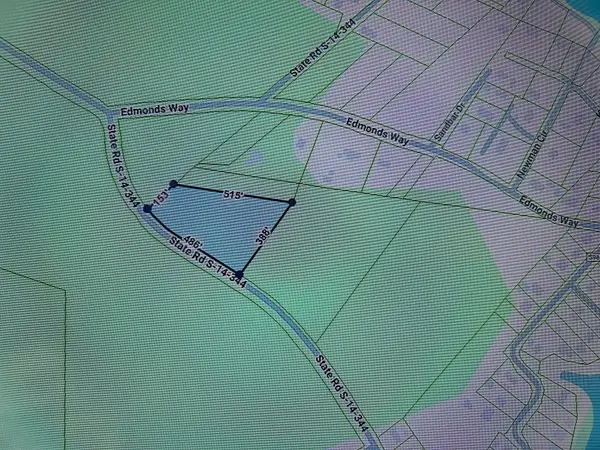 $40,000Active3 Acres
$40,000Active3 AcresTbd Rowland Drive, Summerton, SC 29148
MLS# 25031703Listed by: COLDWELL BANKER TODD LAND AGENCY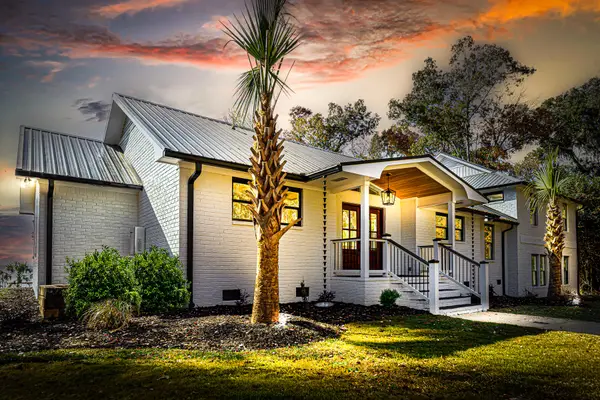 $1,895,000Active5 beds 3 baths3,879 sq. ft.
$1,895,000Active5 beds 3 baths3,879 sq. ft.3270 Princess Pond Road, Summerton, SC 29148
MLS# 25031419Listed by: BRAND NAME REAL ESTATE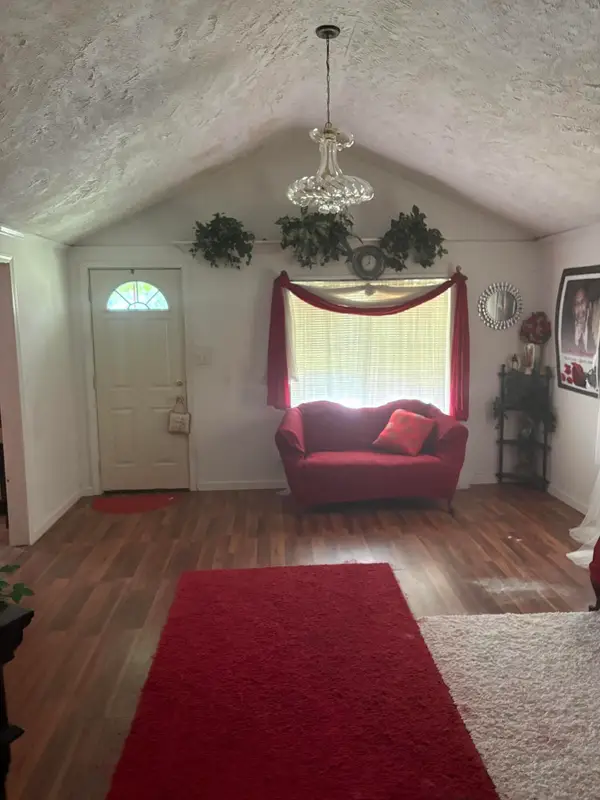 $95,000Active3 beds 2 baths1,200 sq. ft.
$95,000Active3 beds 2 baths1,200 sq. ft.1931 Jack Touchberry Road, Summerton, SC 29148
MLS# 25031410Listed by: THE AMERICAN REALTY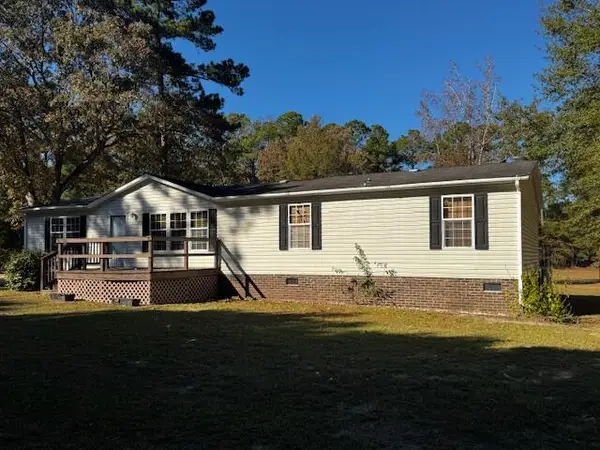 $188,900Active3 beds 2 baths1,632 sq. ft.
$188,900Active3 beds 2 baths1,632 sq. ft.1211 Pleasure Drive, Summerton, SC 29148
MLS# 201157Listed by: AGENTOWNED REALTY-MANNING $114,900Active2 beds 2 baths884 sq. ft.
$114,900Active2 beds 2 baths884 sq. ft.1058 Golf Villa Way, Summerton, SC 29148
MLS# 622378Listed by: CENTURY 21 VANGUARD
