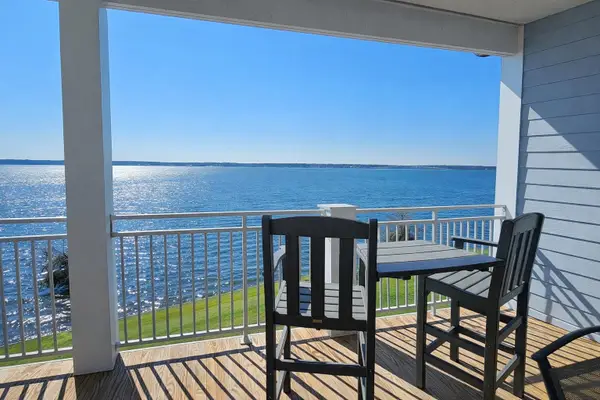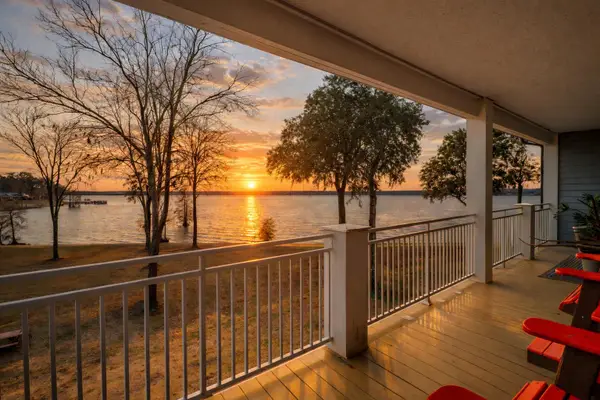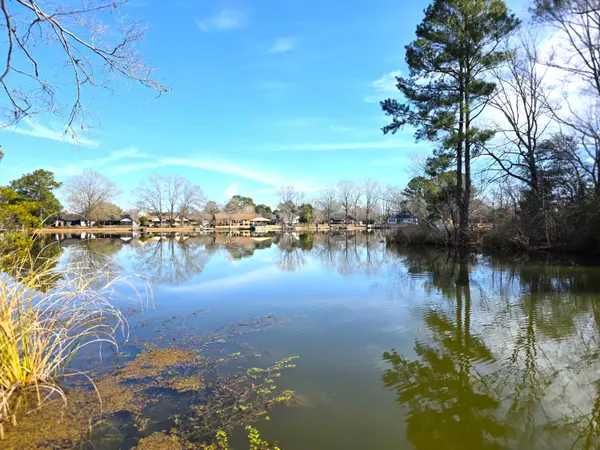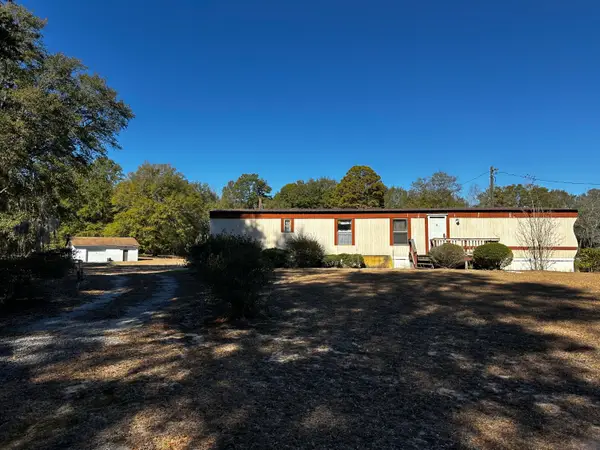1812 Gordon Road, Summerton, SC 29148
Local realty services provided by:Better Homes and Gardens Real Estate Medley
Listed by: susan stroman
Office: premier properties of the carolinas
MLS#:25023254
Source:SC_CTAR
1812 Gordon Road,Summerton, SC 29148
$385,000
- 3 Beds
- 2 Baths
- 1,503 sq. ft.
- Single family
- Active
Price summary
- Price:$385,000
- Price per sq. ft.:$256.15
About this home
Special January Pricing!!Beautiful Coastal Cottage on large lot with Gorgeous Oaks! Built in 2023, Custom Allision Ramsey Architectural designed 3 BR/2 Ba home! Private setting with just a short walk to a Lake Marion Access Ramp, and Sandy Beach! Large shady backyard completely fenced with 10 X 16 storage building. Rear Screen Porch has a private park like setting with large SC low country oaks. Vaulted Ceiling in Great Room, with 10 ft ceilings in all other rooms with 8 ft doors. Chef's kitchen offers gas stove, walk in pantry, drawer microwave and custom cabinetry. Hallway is wide enough for an office area. Energy efficient home also has Ranai instant hot water heater. Primary Bath offers Dual vanity, tile shower with frameless glass door, Walk in closet and additional linen closet.throughout except for baths and laundry room. All porch ceilings are stained pine with wood flooring. Custom Blinds and ceiling fans, GE Appliances, Maytag washer and dryer. Buck gas log Fireplace with Blower & remote.
Contact an agent
Home facts
- Year built:2023
- Listing ID #:25023254
- Added:174 day(s) ago
- Updated:February 11, 2026 at 05:27 PM
Rooms and interior
- Bedrooms:3
- Total bathrooms:2
- Full bathrooms:2
- Living area:1,503 sq. ft.
Heating and cooling
- Cooling:Central Air
- Heating:Heat Pump
Structure and exterior
- Year built:2023
- Building area:1,503 sq. ft.
- Lot area:0.41 Acres
Schools
- High school:Scotts Branch
- Middle school:Scotts Branch
- Elementary school:St. Paul Primary
Utilities
- Water:Public
- Sewer:Public Sewer
Finances and disclosures
- Price:$385,000
- Price per sq. ft.:$256.15
New listings near 1812 Gordon Road
- New
 $485,000Active3 beds 3 baths1,957 sq. ft.
$485,000Active3 beds 3 baths1,957 sq. ft.1174 Bridgeview Lane #D 303, Summerton, SC 29148
MLS# 201757Listed by: LAKE HOMES REALTY ELLOREE - New
 $44,000Active1 Acres
$44,000Active1 Acres8 Francis Marion Blvd, Summerton, SC 29148
MLS# 26003537Listed by: NATIONAL LAND REALTY  $250,000Active4 beds 2 baths2,938 sq. ft.
$250,000Active4 beds 2 baths2,938 sq. ft.3189 Edwards Dr, Summerton, SC 29148
MLS# 20252387Listed by: AGENTOWNED REALTY-MANNING- New
 $159,000Active3 beds 2 baths1,920 sq. ft.
$159,000Active3 beds 2 baths1,920 sq. ft.1646 Wells Road, Summerton, SC 29148
MLS# 26003122Listed by: AGENTOWNED REALTY PREFERRED GROUP - New
 $159,000Active3 beds 2 baths1,920 sq. ft.
$159,000Active3 beds 2 baths1,920 sq. ft.1646 Wells Road, Summerton, SC 29148
MLS# 201658Listed by: AGENTOWNED REALTY-MANNING  $445,000Active3 beds 3 baths1,922 sq. ft.
$445,000Active3 beds 3 baths1,922 sq. ft.1198 Bridge View Lane #E303, Summerton, SC 29148
MLS# 201636Listed by: CAROLINA ONE REAL ESTATE- STATE RD. $318,110Active3 beds 2 baths1,256 sq. ft.
$318,110Active3 beds 2 baths1,256 sq. ft.1064 Refuge Way, Summerton, SC 29148
MLS# 26002818Listed by: D R HORTON INC $115,000Active0.43 Acres
$115,000Active0.43 Acres1193 Haynesworth Mill Circle, Summerton, SC 29148
MLS# 26002748Listed by: SANTEE ASSOCIATES REALTY $445,000Active3 beds 3 baths1,922 sq. ft.
$445,000Active3 beds 3 baths1,922 sq. ft.1198 Bridgeview Lane #E303, Summerton, SC 29148
MLS# 26002679Listed by: CAROLINA ONE REAL ESTATE $125,900Active2 beds 2 baths840 sq. ft.
$125,900Active2 beds 2 baths840 sq. ft.1275 Enlow Court, Summerton, SC 29148
MLS# 201612Listed by: FATHOM REALTY

