102 Wessex Terrace, Summerville, SC 29485
Local realty services provided by:Better Homes and Gardens Real Estate Palmetto
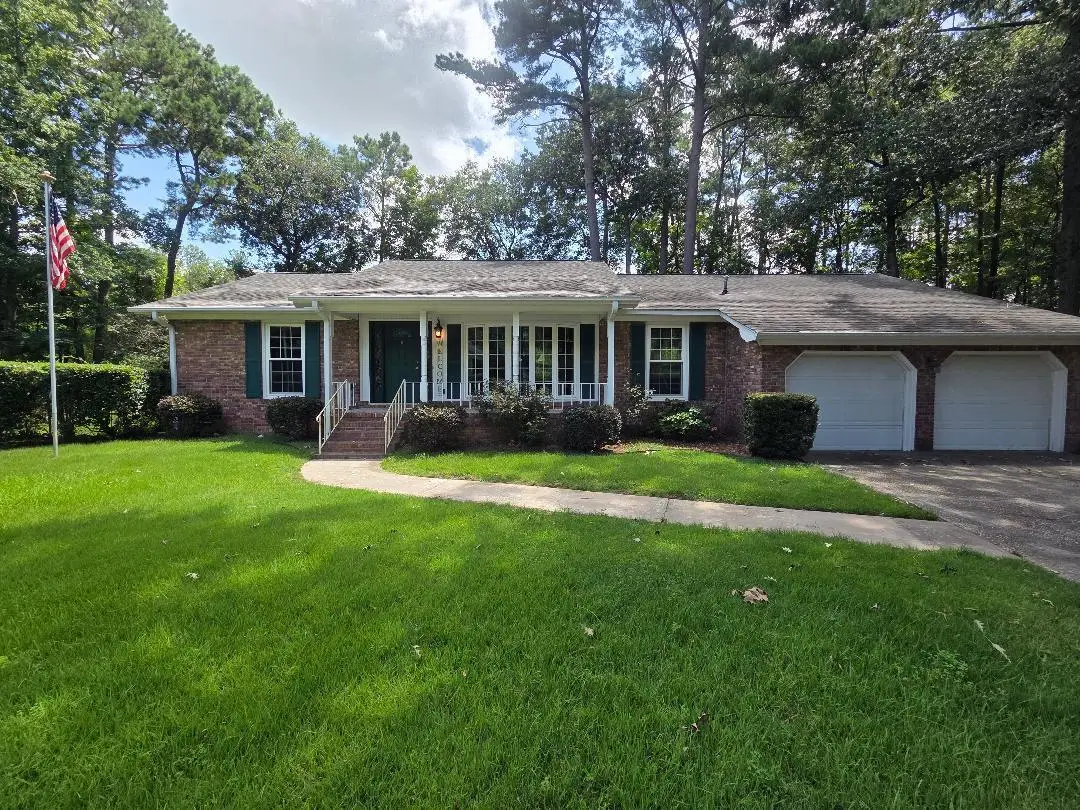


Listed by:patty ravenel
Office:edwards & assoc
MLS#:25019286
Source:SC_CTAR
102 Wessex Terrace,Summerville, SC 29485
$415,000
- 5 Beds
- 3 Baths
- 2,415 sq. ft.
- Single family
- Active
Price summary
- Price:$415,000
- Price per sq. ft.:$171.84
About this home
Now is your chance to own a home in the sought after Kings Grant. This brick home is ready for your personal touches! Located on a quiet cul-de-sac this brick, one story home, not in a flood zone, offers large foyer, 4/5 bedrooms, 3 full baths, living room, dining room, large den with vaulted ceilings and gas fireplace. The kitchen offers tile flooring, granite counter tops, gas stove plus all the counter space and cabinets you will ever need. Enjoy the bright eat in area as you gaze into the peace of the rear yard. The FROG is ideal for playroom or extra bedroom and has plenty of floored in storage! The oversized master bedroom has plenty of room for a nice sitting area and large walk-in closet. The chair railing is a bonus!One bedroom is converted into a home office but easily changed back to a bedroom.
The rear of the home offers a wonderful large deck, with 2 separate accesses from inside, along with a privacy fence, making it perfect for entertaining. Don't worry about watering as there is a rain bird watering system making it a gardeners dream. Two (2) separate sheds allow for plenty of storage. The two (2) car garage has plenty of space for your workshop. The community offers pool, tennis courts, club house, boat landing on the Ashley River, Disc golf area, covered picnic area and over 65 acres of green space with walking trails. Not many communities offer this!
The area is very desirable being minutes from Historic downtown Summerville, shopping, dining, schools, major highways and approximately 30 minutes from Historic downtown Charleston.
Don't miss out on this one.
Contact an agent
Home facts
- Year built:1974
- Listing Id #:25019286
- Added:38 day(s) ago
- Updated:August 13, 2025 at 02:26 PM
Rooms and interior
- Bedrooms:5
- Total bathrooms:3
- Full bathrooms:3
- Living area:2,415 sq. ft.
Heating and cooling
- Cooling:Central Air
Structure and exterior
- Year built:1974
- Building area:2,415 sq. ft.
- Lot area:0.3 Acres
Schools
- High school:Ft. Dorchester
- Middle school:River Oaks
- Elementary school:Oakbrook
Utilities
- Water:Public
- Sewer:Public Sewer
Finances and disclosures
- Price:$415,000
- Price per sq. ft.:$171.84
New listings near 102 Wessex Terrace
- New
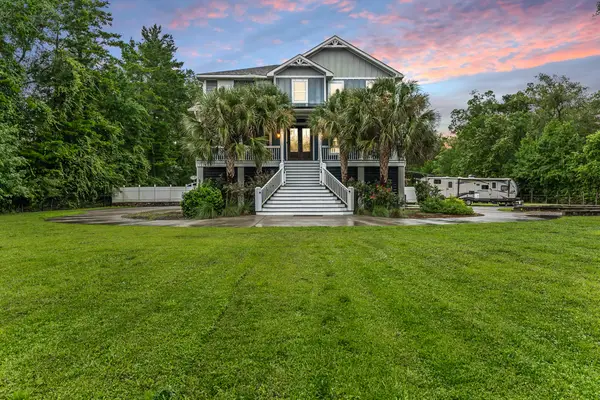 $1,800,000Active4 beds 5 baths3,874 sq. ft.
$1,800,000Active4 beds 5 baths3,874 sq. ft.323 Dogwood Ridge Road, Summerville, SC 29485
MLS# 25022773Listed by: RE/MAX CORNERSTONE REALTY - New
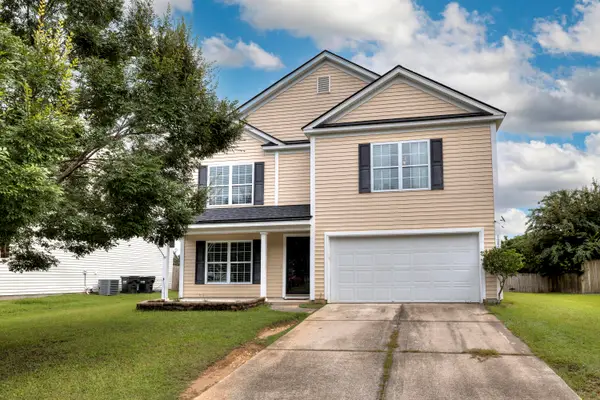 $399,000Active5 beds 4 baths2,967 sq. ft.
$399,000Active5 beds 4 baths2,967 sq. ft.1255 Wild Goose Trail, Summerville, SC 29483
MLS# 200244Listed by: GAYMON REALTY GROUP - New
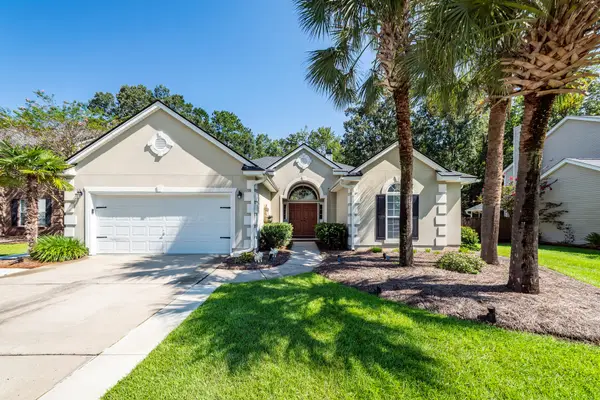 $469,000Active3 beds 2 baths2,185 sq. ft.
$469,000Active3 beds 2 baths2,185 sq. ft.136 Oakbluff Road, Summerville, SC 29485
MLS# 25022759Listed by: HARBOURTOWNE REAL ESTATE - New
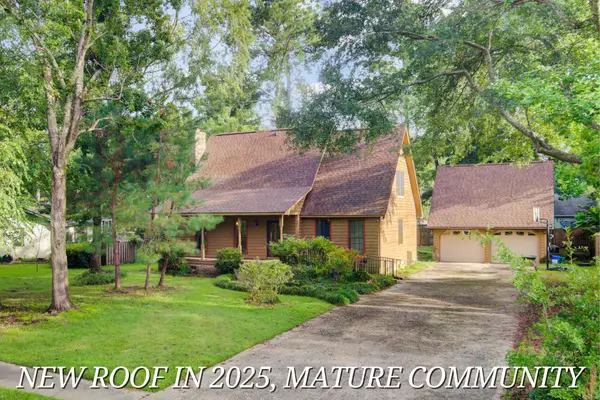 $295,000Active3 beds 2 baths1,849 sq. ft.
$295,000Active3 beds 2 baths1,849 sq. ft.107 Boone Drive, Summerville, SC 29485
MLS# 25022749Listed by: KELLER WILLIAMS KEY - Open Wed, 11am to 4pmNew
 $389,990Active4 beds 4 baths2,000 sq. ft.
$389,990Active4 beds 4 baths2,000 sq. ft.240 Somerset Acres Drive, Summerville, SC 29486
MLS# 25022741Listed by: SM SOUTH CAROLINA BROKERAGE LLC - New
 $537,990Active3 beds 2 baths1,877 sq. ft.
$537,990Active3 beds 2 baths1,877 sq. ft.103 Indigo Cove Boulevard, Summerville, SC 29486
MLS# 25022731Listed by: MERITAGE HOMES - New
 $579,990Active4 beds 3 baths2,514 sq. ft.
$579,990Active4 beds 3 baths2,514 sq. ft.419 Radiant Blue Way, Summerville, SC 29486
MLS# 25022733Listed by: MERITAGE HOMES - New
 $899,000Active4 beds 4 baths3,578 sq. ft.
$899,000Active4 beds 4 baths3,578 sq. ft.260 Maple Valley Road, Summerville, SC 29486
MLS# 25022735Listed by: CAROLINA ELITE REAL ESTATE - New
 $435,000Active4 beds 2 baths2,000 sq. ft.
$435,000Active4 beds 2 baths2,000 sq. ft.415 Waring Street, Summerville, SC 29483
MLS# 25022719Listed by: CAROLINA ONE REAL ESTATE - New
 $549,990Active4 beds 3 baths2,603 sq. ft.
$549,990Active4 beds 3 baths2,603 sq. ft.107 Indigo Cove Boulevard, Summerville, SC 29486
MLS# 25022725Listed by: MERITAGE HOMES

