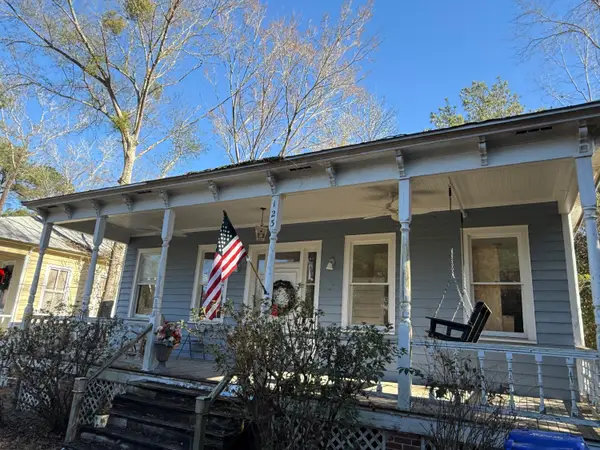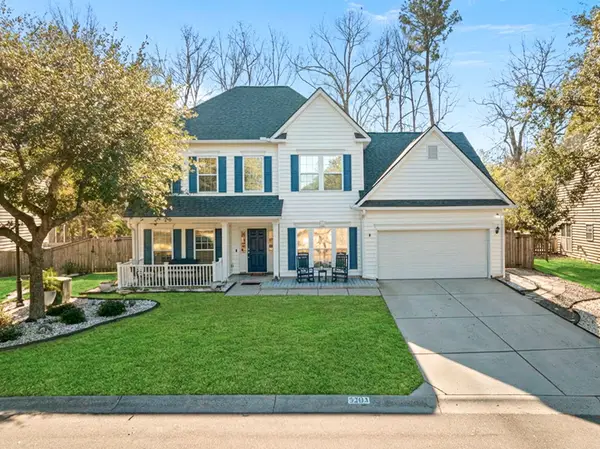103 Sprucewood Drive, Summerville, SC 29485
Local realty services provided by:Better Homes and Gardens Real Estate Palmetto
Listed by: chaise chandler
Office: re/max cornerstone realty
MLS#:25025663
Source:SC_CTAR
103 Sprucewood Drive,Summerville, SC 29485
$264,300
- 3 Beds
- 2 Baths
- 1,016 sq. ft.
- Single family
- Active
Price summary
- Price:$264,300
- Price per sq. ft.:$260.14
About this home
Located at 103 Sprucewood Drive in Summerville, SC, this charming 3-bedroom, 2-bathroom ranch home offers 1,016 sq ft of living space on a spacious 0.19-acre lot. Built in 1969, the property has been thoughtfully updated with waterproof luxury vinyl plank flooring, new trim, molding, and fresh paint throughought. The remodeled kitchen features an open-concept design that seamlessly connects to the living room and eat-in area, while both bathrooms have been fully renovated for modern comfort. Energy efficiency is a highlight, with a newly installed tankless water heater. The large, fenced-in backyard offers privacy and includes a convenient storage building. Situated in the award-winning Dorchester II School District, this home is within walking distance to Beech Hill Elementary School and is close to shopping, dining, and other schools. With its blend of comfort, efficiency, and an ideal location, this home is perfect for families and individuals alike. This home has a great Built in office with shelves and that plus the built in cabinets in the garage make it perfect for someone who is looking to work from home.
Contact an agent
Home facts
- Year built:1969
- Listing ID #:25025663
- Added:311 day(s) ago
- Updated:January 08, 2026 at 03:32 PM
Rooms and interior
- Bedrooms:3
- Total bathrooms:2
- Full bathrooms:2
- Living area:1,016 sq. ft.
Heating and cooling
- Cooling:Central Air
Structure and exterior
- Year built:1969
- Building area:1,016 sq. ft.
- Lot area:0.19 Acres
Schools
- High school:Ashley Ridge
- Middle school:Gregg
- Elementary school:Beech Hill
Utilities
- Water:Public
- Sewer:Public Sewer
Finances and disclosures
- Price:$264,300
- Price per sq. ft.:$260.14
New listings near 103 Sprucewood Drive
- New
 $399,900Active4 beds 1 baths1,908 sq. ft.
$399,900Active4 beds 1 baths1,908 sq. ft.123 Pressley Avenue, Summerville, SC 29483
MLS# 26001804Listed by: JOHNSON & WILSON REAL ESTATE CO LLC - New
 $435,000Active4 beds 4 baths2,478 sq. ft.
$435,000Active4 beds 4 baths2,478 sq. ft.407 Forsythia Avenue, Summerville, SC 29483
MLS# 26001785Listed by: CAROLINA ONE REAL ESTATE - New
 $306,000Active3 beds 3 baths1,488 sq. ft.
$306,000Active3 beds 3 baths1,488 sq. ft.104 Nottingham Court, Summerville, SC 29485
MLS# 26001748Listed by: OPENDOOR BROKERAGE, LLC - New
 $300,000Active4 beds 2 baths1,443 sq. ft.
$300,000Active4 beds 2 baths1,443 sq. ft.118 Froman Drive, Summerville, SC 29483
MLS# 26001722Listed by: BRAND NAME REAL ESTATE - New
 $315,000Active3 beds 2 baths1,588 sq. ft.
$315,000Active3 beds 2 baths1,588 sq. ft.1106 Flyway Road, Summerville, SC 29483
MLS# 26001644Listed by: HEALTHY REALTY LLC - New
 $117,000Active1.01 Acres
$117,000Active1.01 Acres00 Gallashaw Road, Summerville, SC 29483
MLS# 26001679Listed by: CHANGING LIVES FOREVER HOME SOLUTIONS - New
 $429,990Active4 beds 2 baths1,867 sq. ft.
$429,990Active4 beds 2 baths1,867 sq. ft.5248 Cottage Landing Drive, Summerville, SC 29485
MLS# 26001701Listed by: ASHTON CHARLESTON RESIDENTIAL - New
 $340,000Active3 beds 2 baths1,712 sq. ft.
$340,000Active3 beds 2 baths1,712 sq. ft.642 Grassy Hill Road, Summerville, SC 29483
MLS# 26001668Listed by: THE BOULEVARD COMPANY - New
 $509,000Active5 beds 3 baths2,720 sq. ft.
$509,000Active5 beds 3 baths2,720 sq. ft.5203 Stonewall Drive, Summerville, SC 29485
MLS# 26001666Listed by: THE HUSTED TEAM POWERED BY KELLER WILLIAMS - Open Sun, 12:30 to 2:30pmNew
 $360,000Active3 beds 2 baths1,132 sq. ft.
$360,000Active3 beds 2 baths1,132 sq. ft.106 Teddy Court, Summerville, SC 29485
MLS# 26001627Listed by: CAROLINA ONE REAL ESTATE
