103 Take Out Trail, Summerville, SC 29483
Local realty services provided by:Better Homes and Gardens Real Estate Medley
Listed by: brad middleton
Office: realty solutions group
MLS#:25018898
Source:SC_CTAR
103 Take Out Trail,Summerville, SC 29483
$499,000
- 3 Beds
- 2 Baths
- 2,176 sq. ft.
- Single family
- Active
Price summary
- Price:$499,000
- Price per sq. ft.:$229.32
About this home
COMPLETION DATE Late December! Ask about current financing incentives such as 100% loans with no PMI, a builder provided rate buy down or $10,000 towards upgrades or closing costs. Move in by the end of the year! Welcome to 103 Take Out Trail, a beautifully designed custom home by Ragland Homes, situated on a spacious 0.41-acre lot with no HOA. This ideal location is less than 10 minutes from Historic Summerville and zoned for Dorchester District Two schools.This 3-bedroom, 2-bath home features an open-concept layout that effortlessly connects the kitchen, dining, and family room. Step outside to a covered back porch overlooking a private backyard--perfect for entertaining or enjoying quiet family time.Thoughtfully designed inside and out, this home offers comfort, style, and functionality. Upstairs is a versatile bonus room above the garageideal for a guest suite, home office, playroom, or flex space to suit your needs.
High-end finishes throughout include Shaw LVP flooring, upgraded countertops, designer tile backsplash, and luxurious tile shower in the primary bathroom.
Don't miss this opportunity! Contact us today to learn more and ask about current builder and lender incentives.
Contact an agent
Home facts
- Year built:2025
- Listing ID #:25018898
- Added:164 day(s) ago
- Updated:December 17, 2025 at 06:31 PM
Rooms and interior
- Bedrooms:3
- Total bathrooms:2
- Full bathrooms:2
- Living area:2,176 sq. ft.
Heating and cooling
- Cooling:Central Air
Structure and exterior
- Year built:2025
- Building area:2,176 sq. ft.
- Lot area:0.41 Acres
Schools
- High school:Summerville
- Middle school:Alston
- Elementary school:Alston Bailey
Utilities
- Water:Public
- Sewer:Septic Tank
Finances and disclosures
- Price:$499,000
- Price per sq. ft.:$229.32
New listings near 103 Take Out Trail
- New
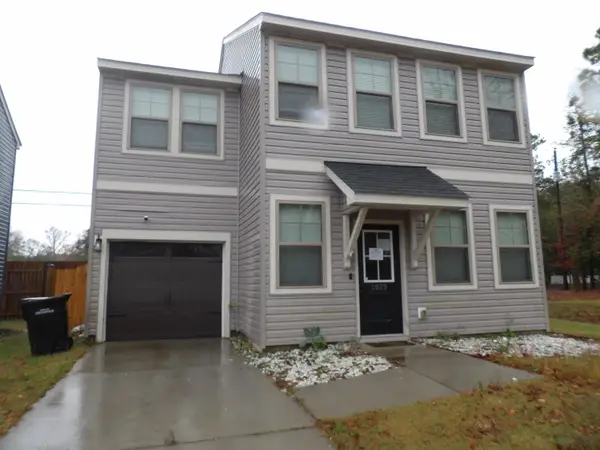 $317,500Active4 beds 4 baths1,600 sq. ft.
$317,500Active4 beds 4 baths1,600 sq. ft.1029 Berry Patch Circle, Summerville, SC 29485
MLS# 25032803Listed by: MICKEY D DURHAM REALTY - New
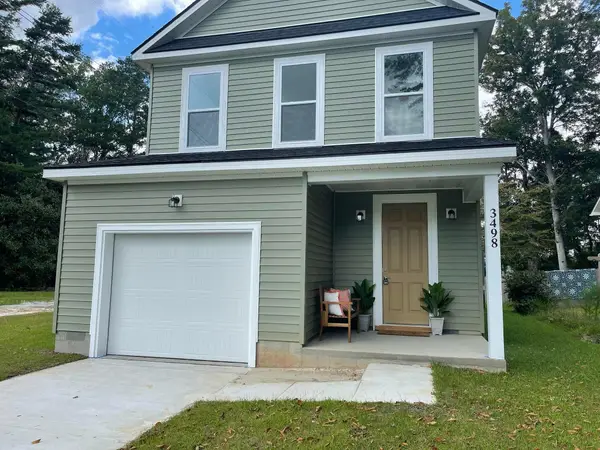 $427,000Active3 beds 3 baths1,955 sq. ft.
$427,000Active3 beds 3 baths1,955 sq. ft.254 W Smith Street, Summerville, SC 29485
MLS# 25032797Listed by: PREMIER PROPERTIES CHARLESTON - New
 $350,000Active3 beds 2 baths1,619 sq. ft.
$350,000Active3 beds 2 baths1,619 sq. ft.120 Sweet Cherry Lane, Summerville, SC 29486
MLS# 25032791Listed by: COLDWELL BANKER REALTY - New
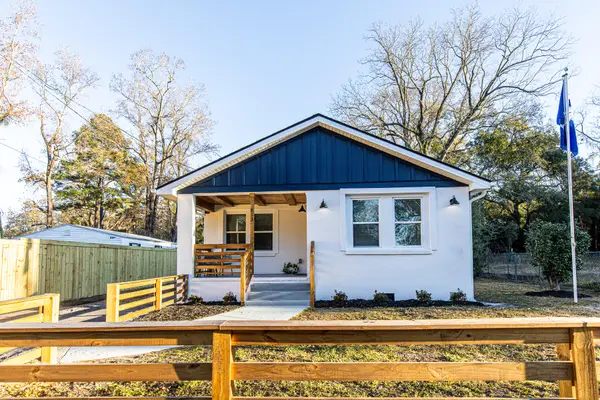 $415,000Active3 beds 3 baths1,622 sq. ft.
$415,000Active3 beds 3 baths1,622 sq. ft.813 West 1st North Street, Summerville, SC 29483
MLS# 25032793Listed by: BRAND NAME REAL ESTATE - New
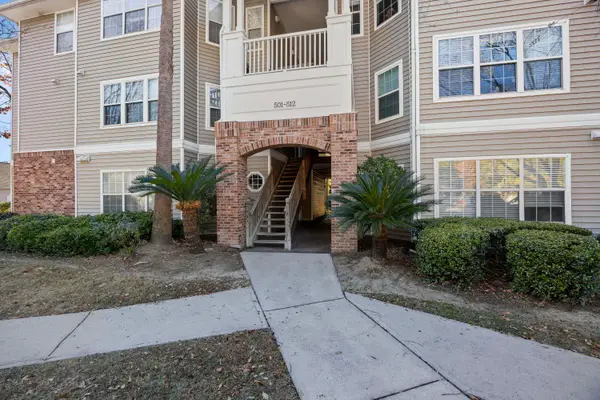 $243,000Active3 beds 2 baths1,109 sq. ft.
$243,000Active3 beds 2 baths1,109 sq. ft.188 Midland Parkway #501, Summerville, SC 29485
MLS# 25032780Listed by: EXP REALTY LLC - Open Sun, 1 to 4pmNew
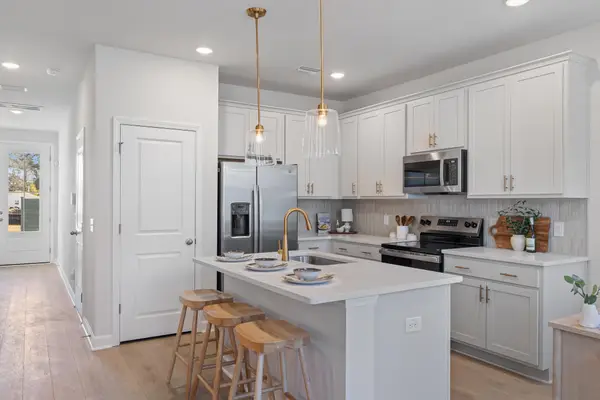 $299,990Active3 beds 3 baths1,285 sq. ft.
$299,990Active3 beds 3 baths1,285 sq. ft.465 Martins Creek Boulevard, Summerville, SC 29485
MLS# 25032784Listed by: ASHTON CHARLESTON RESIDENTIAL - New
 $419,999Active2 beds 2 baths1,522 sq. ft.
$419,999Active2 beds 2 baths1,522 sq. ft.5077 Song Sparrow Way, Summerville, SC 29483
MLS# 25032788Listed by: CAROLINA ONE REAL ESTATE - New
 $243,000Active3 beds 2 baths1,109 sq. ft.
$243,000Active3 beds 2 baths1,109 sq. ft.188 Midland Parkway #501, Summerville, SC 29485
MLS# 193853Listed by: EXP REALTY LLC - New
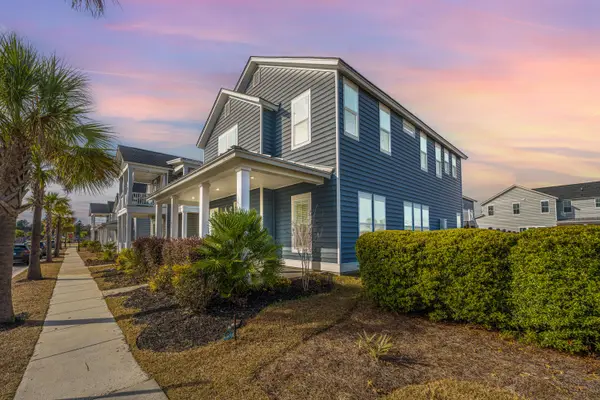 $475,000Active4 beds 3 baths2,635 sq. ft.
$475,000Active4 beds 3 baths2,635 sq. ft.102 Arrowwood Way, Summerville, SC 29485
MLS# 25032752Listed by: CAROLINA ONE REAL ESTATE - New
 $325,000Active3 beds 2 baths1,190 sq. ft.
$325,000Active3 beds 2 baths1,190 sq. ft.201 Challedon Drive, Summerville, SC 29485
MLS# 25032756Listed by: EXP REALTY LLC
