104 Weston Hall Drive, Summerville, SC 29483
Local realty services provided by:Better Homes and Gardens Real Estate Palmetto
Listed by: taylor charpia, garrett linderman843-900-4475
Office: the boulevard company
MLS#:25025958
Source:SC_CTAR
Price summary
- Price:$599,000
- Price per sq. ft.:$214.7
About this home
Beautifully maintained three-story home in The Ponds, ideally situated with conserved green space and the historic farmhouse (available for events) and Coffee Cottage at the front, and Bryant Park directly behind. This home offers four bedrooms, two and a half bathrooms, and a detached two-car garage connected by a breezeway. Flexible spaces, including a formal room on the first floor plus loft on the second floor, allow for endless possibilities such as guest rooms, home offices, playrooms, or media rooms.From the beautifully landscaped front yard, a curved walkway shaded by mature trees leads to the inviting full front porch with views of the green space. Inside, the foyer rises dramatically with sightlines all the way to the third floor, filling the home with light and openness. Durable laminate flooring runs throughout the home for easy maintenance, while large windows keep every room bright and welcoming.
To the right of the foyer, French doors open to the formal living or dining room. Moving toward the back of the home, an arched entryway reveals the open-concept living space: a spacious living room with cozy fireplace, dining area perfect for everyday meals, and a chef's kitchen. The kitchen features a large island, stainless steel appliances including a gas range, shaker-style cabinetry with modern hardware, custom backsplash, pantry, and stylish pendant lighting.
Upstairs, the primary suite offers a retreat-like experience with tray ceilings, two walk-in closets, and a spa-inspired en-suite bathroom featuring dual sinks, garden tub with picture window, separate shower, and updated lighting. Two secondary bedrooms share a full bathroom, and a loft on this level provides additional living space. A convenient laundry room completes the second floor.
The third floor boasts a large bedroom with closet, perfect for extra privacy on its own level.
Located within The Ponds, residents enjoy miles of walking trails, a historic clubhouse, pool, community events, sports opportunities, and more. This immaculately kept home combines charm, flexibility, and an unbeatable setting, don't miss your chance to make it yours!
Contact an agent
Home facts
- Year built:2024
- Listing ID #:25025958
- Added:147 day(s) ago
- Updated:February 17, 2026 at 09:36 PM
Rooms and interior
- Bedrooms:3
- Total bathrooms:3
- Full bathrooms:2
- Half bathrooms:1
- Living area:2,790 sq. ft.
Heating and cooling
- Cooling:Central Air
Structure and exterior
- Year built:2024
- Building area:2,790 sq. ft.
- Lot area:0.26 Acres
Schools
- High school:Summerville
- Middle school:Gregg
- Elementary school:Sand Hill
Utilities
- Water:Public
- Sewer:Public Sewer
Finances and disclosures
- Price:$599,000
- Price per sq. ft.:$214.7
New listings near 104 Weston Hall Drive
- New
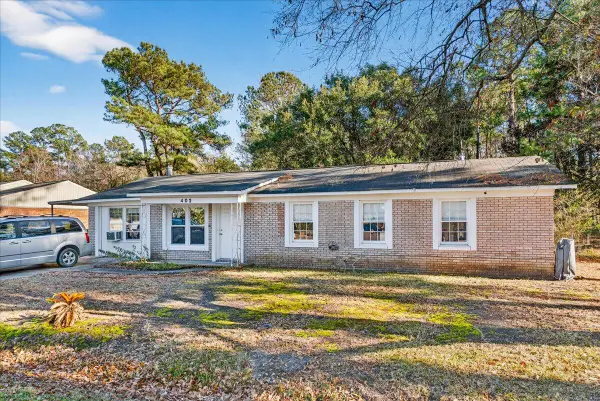 $259,000Active3 beds 2 baths1,482 sq. ft.
$259,000Active3 beds 2 baths1,482 sq. ft.402 Tulip Street, Summerville, SC 29483
MLS# 26004466Listed by: JEFF COOK REAL ESTATE LPT REALTY - New
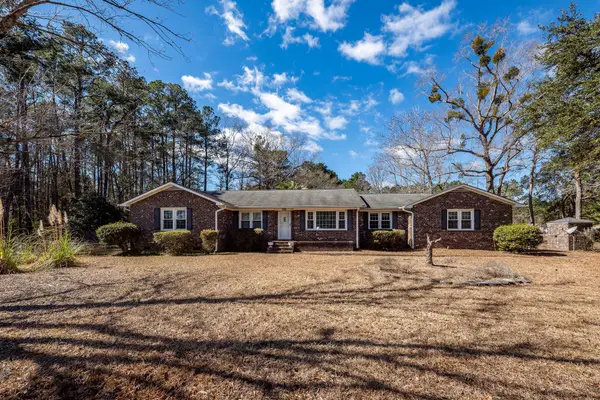 $375,000Active4 beds 3 baths2,313 sq. ft.
$375,000Active4 beds 3 baths2,313 sq. ft.105 Renau Boulevard, Summerville, SC 29483
MLS# 26004444Listed by: CONNIE WHITE REAL ESTATE & DESIGN, LLC - New
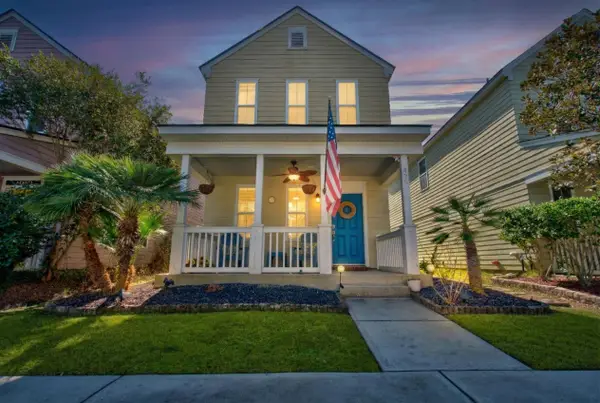 $320,000Active3 beds 3 baths1,328 sq. ft.
$320,000Active3 beds 3 baths1,328 sq. ft.425 Verbena Avenue, Summerville, SC 29483
MLS# 26004433Listed by: CAROLINA ONE REAL ESTATE - New
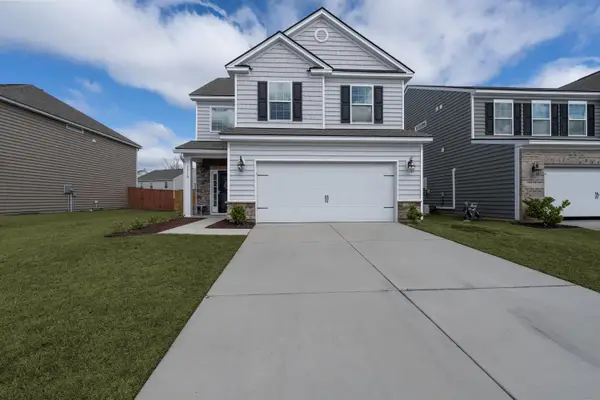 $379,000Active4 beds 3 baths2,110 sq. ft.
$379,000Active4 beds 3 baths2,110 sq. ft.1310 Berry Grove Drive, Summerville, SC 29485
MLS# 26004436Listed by: CAROLINA ONE REAL ESTATE - Open Sat, 12 to 3pmNew
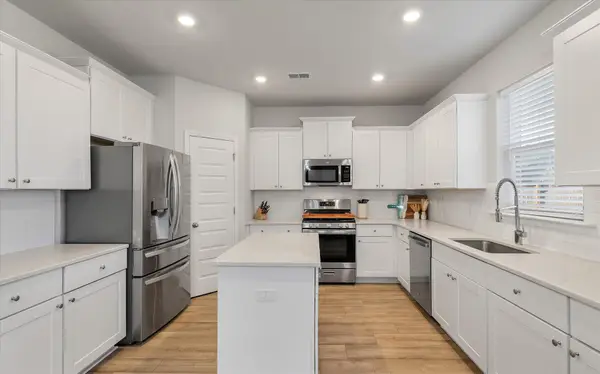 $399,986Active4 beds 3 baths2,578 sq. ft.
$399,986Active4 beds 3 baths2,578 sq. ft.2069 Nola Run, Summerville, SC 29485
MLS# 26004397Listed by: KELLER WILLIAMS KEY - New
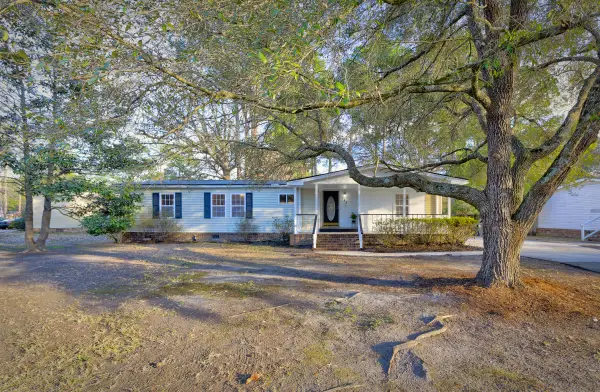 $244,900Active3 beds 2 baths1,800 sq. ft.
$244,900Active3 beds 2 baths1,800 sq. ft.160 Grapevine Road, Summerville, SC 29483
MLS# 26004432Listed by: AGENTOWNED REALTY - New
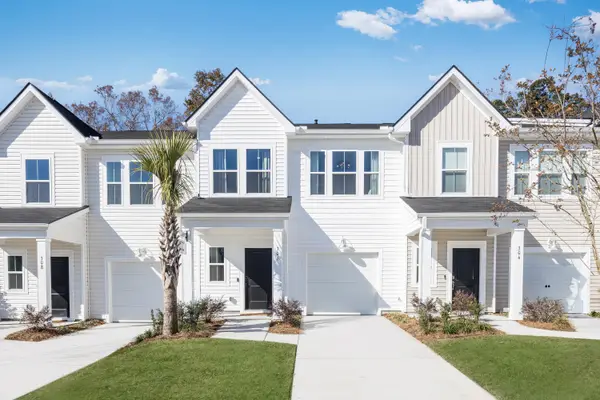 $274,800Active3 beds 3 baths1,906 sq. ft.
$274,800Active3 beds 3 baths1,906 sq. ft.281 Agrarian Avenue, Summerville, SC 29485
MLS# 26004419Listed by: LENNAR SALES CORP. - New
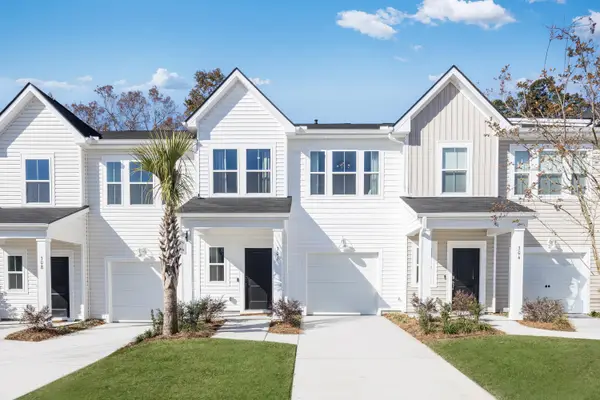 $274,800Active3 beds 3 baths1,906 sq. ft.
$274,800Active3 beds 3 baths1,906 sq. ft.277 Agrarian Avenue, Summerville, SC 29485
MLS# 26004420Listed by: LENNAR SALES CORP. - New
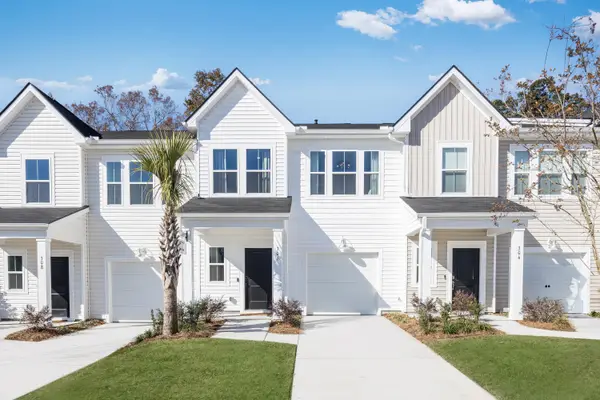 $268,100Active3 beds 3 baths1,906 sq. ft.
$268,100Active3 beds 3 baths1,906 sq. ft.275 Agrarian Avenue, Summerville, SC 29485
MLS# 26004421Listed by: LENNAR SALES CORP. - New
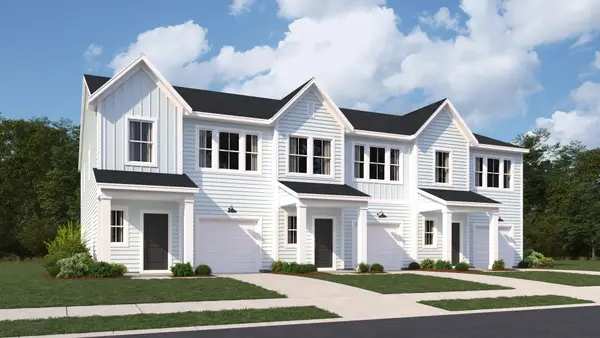 $278,775Active3 beds 3 baths1,906 sq. ft.
$278,775Active3 beds 3 baths1,906 sq. ft.206 Barnwood Lane, Summerville, SC 29485
MLS# 26004424Listed by: LENNAR SALES CORP.

