106 Brandy Court, Summerville, SC 29485
Local realty services provided by:Better Homes and Gardens Real Estate Palmetto

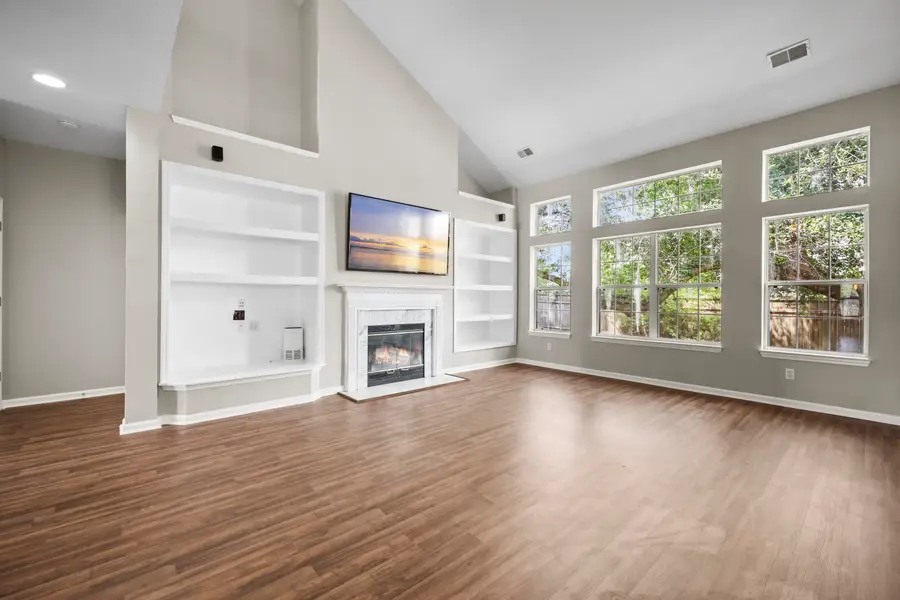
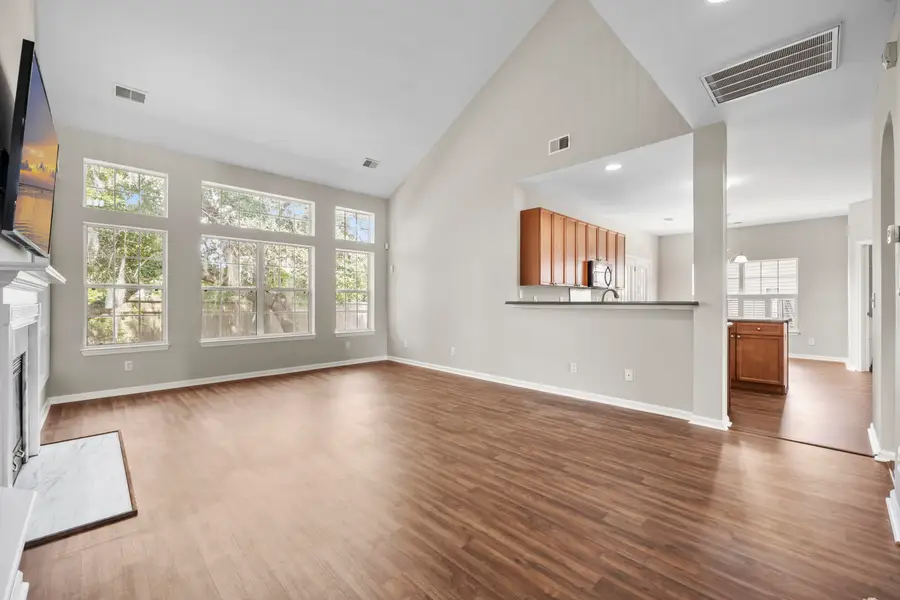
106 Brandy Court,Summerville, SC 29485
$460,000
- 4 Beds
- 3 Baths
- 2,990 sq. ft.
- Single family
- Active
Listed by:
- Kerri Ferranti(973) 727 - 2795Better Homes and Gardens Real Estate Palmetto
MLS#:25015615
Source:SC_CTAR
Price summary
- Price:$460,000
- Price per sq. ft.:$153.85
About this home
PRICE REDUCTION- THIS HOME IS PRICED TO SELL! Welcome to 106 Brandy Court, a spacious and beautifully updated home in the desirable golf course community of Legend Oaks Plantation. Conveniently located near Beech Hill Elementary, this nearly 3,000 sq ft residence offers 4 generously sized bedrooms, including a FIRST FLOOR PRIMARY complete with high ceilings, an ensuite bath, and a large walk-in closet. With 2.5 bathrooms, 2 additional bonus rooms that could be used as bedrooms, formal dining room, and a bright eat-in kitchen, this home provides room for everyone to spread out and enjoy. Recent updates include a brand new roof, updated flooring, fresh interior paint, a new water heater, and a 2017 HVAC system that has been recently serviced-leaving little to do but add your personal touch. The fenced backyard offers privacy and space for outdoor enjoyment. Don't miss the opportunity to own this move-in ready gem in a sought-after community!
$1500 credit with sellers preferred lender.
Contact an agent
Home facts
- Year built:2004
- Listing Id #:25015615
- Added:69 day(s) ago
- Updated:August 13, 2025 at 02:26 PM
Rooms and interior
- Bedrooms:4
- Total bathrooms:3
- Full bathrooms:2
- Half bathrooms:1
- Living area:2,990 sq. ft.
Heating and cooling
- Heating:Electric
Structure and exterior
- Year built:2004
- Building area:2,990 sq. ft.
- Lot area:0.27 Acres
Schools
- High school:Ashley Ridge
- Middle school:East Edisto
- Elementary school:Beech Hill
Utilities
- Water:Public
- Sewer:Public Sewer
Finances and disclosures
- Price:$460,000
- Price per sq. ft.:$153.85
New listings near 106 Brandy Court
- New
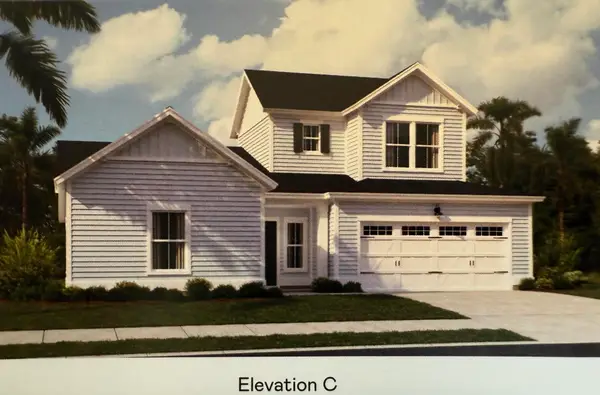 $342,460Active3 beds 3 baths1,856 sq. ft.
$342,460Active3 beds 3 baths1,856 sq. ft.127 C Ireland Drive #C, Summerville, SC 29486
MLS# 25022424Listed by: LENNAR SALES CORP. - New
 $510,265Active5 beds 4 baths2,579 sq. ft.
$510,265Active5 beds 4 baths2,579 sq. ft.336 Citrus Drive, Summerville, SC 29486
MLS# 25022428Listed by: LENNAR SALES CORP. - New
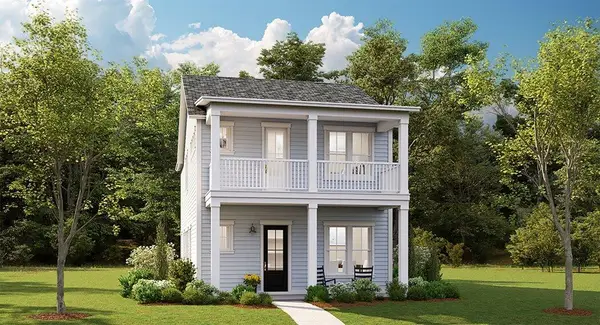 $383,289Active4 beds 3 baths2,117 sq. ft.
$383,289Active4 beds 3 baths2,117 sq. ft.174 Maritime Way, Summerville, SC 29485
MLS# 25022434Listed by: LENNAR SALES CORP. - New
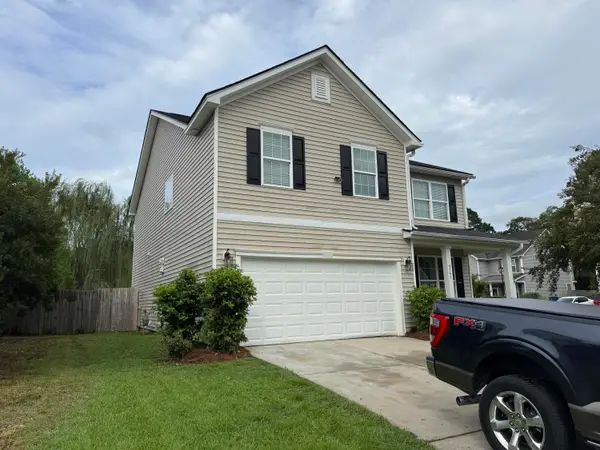 $410,000Active4 beds 3 baths2,498 sq. ft.
$410,000Active4 beds 3 baths2,498 sq. ft.4747 Lewis And Clark Trail, Summerville, SC 29485
MLS# 25022436Listed by: PLUFF MUD REALTY - New
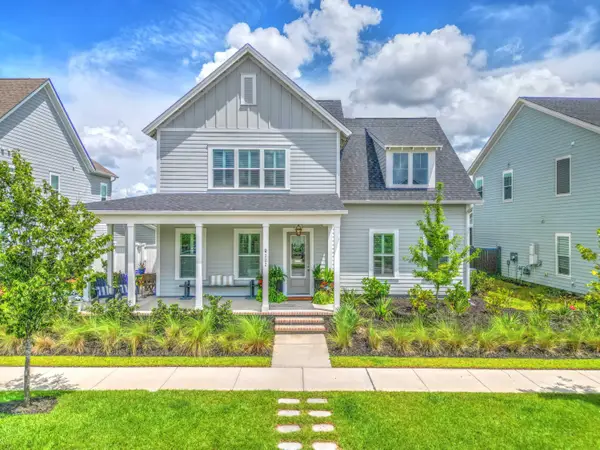 $899,895Active4 beds 4 baths2,761 sq. ft.
$899,895Active4 beds 4 baths2,761 sq. ft.222 Symphony Avenue, Summerville, SC 29486
MLS# 25022437Listed by: CAROLINA ONE REAL ESTATE - New
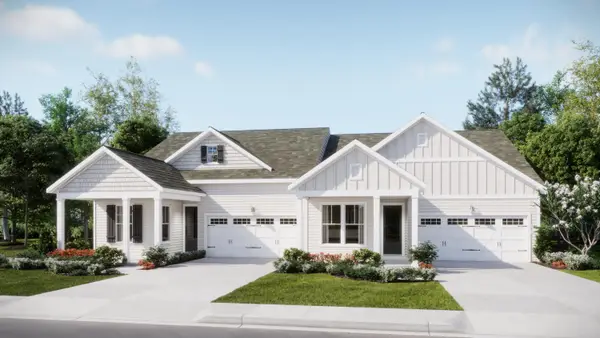 $386,500Active3 beds 3 baths1,881 sq. ft.
$386,500Active3 beds 3 baths1,881 sq. ft.135 Bloomsbury Street, Summerville, SC 29486
MLS# 25022410Listed by: LENNAR SALES CORP. - New
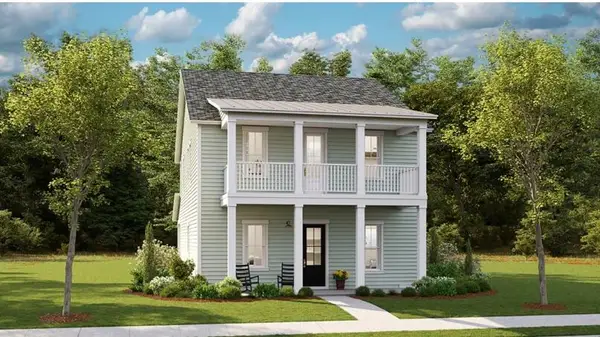 $457,140Active4 beds 3 baths2,525 sq. ft.
$457,140Active4 beds 3 baths2,525 sq. ft.180 Maritime Way, Summerville, SC 29485
MLS# 25022412Listed by: LENNAR SALES CORP. - New
 $481,350Active4 beds 5 baths2,827 sq. ft.
$481,350Active4 beds 5 baths2,827 sq. ft.182 Maritime Way, Summerville, SC 29485
MLS# 25022414Listed by: LENNAR SALES CORP. - New
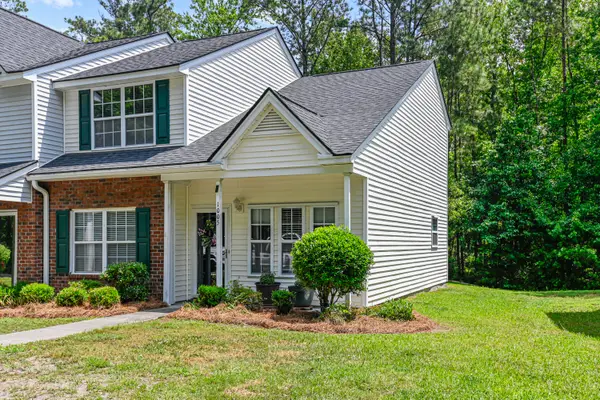 $278,000Active3 beds 3 baths1,426 sq. ft.
$278,000Active3 beds 3 baths1,426 sq. ft.1005 Pine Bluff Drive, Summerville, SC 29483
MLS# 25022415Listed by: CAROLINA ONE REAL ESTATE - New
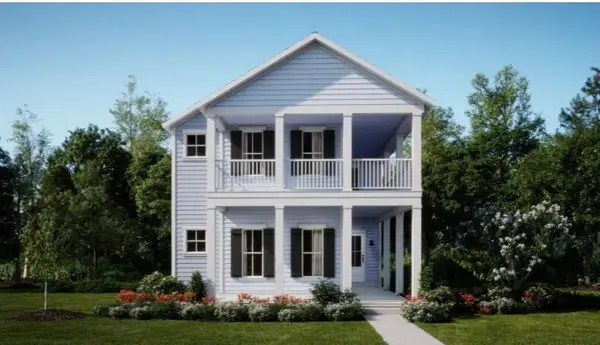 $449,291Active5 beds 5 baths3,195 sq. ft.
$449,291Active5 beds 5 baths3,195 sq. ft.176 Maritime Way, Summerville, SC 29485
MLS# 25022419Listed by: LENNAR SALES CORP.

