106 Ranworth Lane, Summerville, SC 29485
Local realty services provided by:Better Homes and Gardens Real Estate Medley
Listed by:matthew sceviour
Office:jeff cook real estate lpt realty
MLS#:25024215
Source:SC_CTAR
106 Ranworth Lane,Summerville, SC 29485
$320,000
- 3 Beds
- 2 Baths
- - sq. ft.
- Single family
- Sold
Sorry, we are unable to map this address
Price summary
- Price:$320,000
About this home
Welcome to 106 Ranworth, nestled on a quiet cul-de-sac in Summerville Place! This spacious 1,392 sq. ft. home offers 3 bedrooms and 2 baths along with a 2-car garage. The semi-open floorplan features ceiling fans throughout and a large owner's suite complete with a walk-in closet and en suite bath with a shower/tub combo. Recent updates include a newer water heater, a roof replaced in 2024, and an HVAC system that's only 3 years old. Located in the desirable DD2 school district, this home offers convenience with close proximity to downtown Summerville, Azalea Park, and plenty of shopping. The fenced backyard provides both space and privacy with mature trees--perfect for relaxing or entertaining.
Contact an agent
Home facts
- Year built:1990
- Listing ID #:25024215
- Added:57 day(s) ago
- Updated:October 31, 2025 at 05:24 PM
Rooms and interior
- Bedrooms:3
- Total bathrooms:2
- Full bathrooms:2
Heating and cooling
- Cooling:Central Air
- Heating:Electric, Heat Pump
Structure and exterior
- Year built:1990
Schools
- High school:Ashley Ridge
- Middle school:Oakbrook
- Elementary school:Dr. Eugene Sires Elementary
Utilities
- Sewer:Public Sewer
Finances and disclosures
- Price:$320,000
New listings near 106 Ranworth Lane
- New
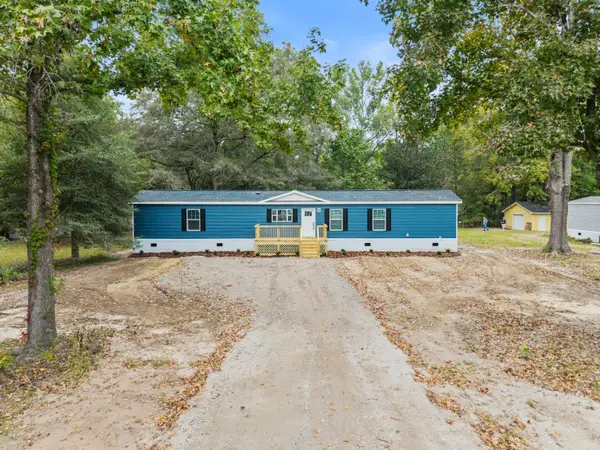 $259,495Active3 beds 2 baths1,216 sq. ft.
$259,495Active3 beds 2 baths1,216 sq. ft.192 Dean Drive, Summerville, SC 29483
MLS# 25029248Listed by: ISAVE REALTY - New
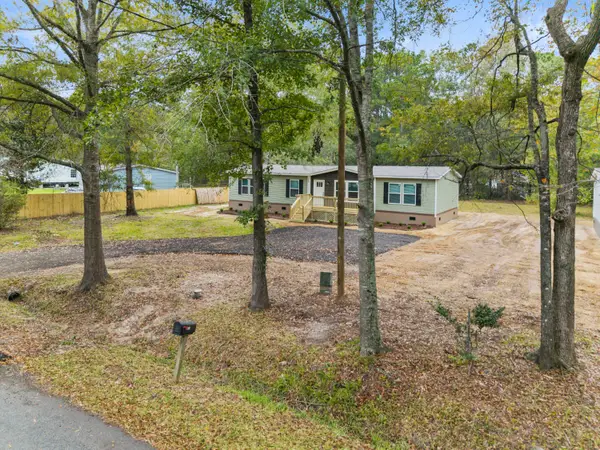 $294,900Active4 beds 2 baths1,761 sq. ft.
$294,900Active4 beds 2 baths1,761 sq. ft.206 George Keen Drive, Summerville, SC 29483
MLS# 25029252Listed by: ISAVE REALTY - New
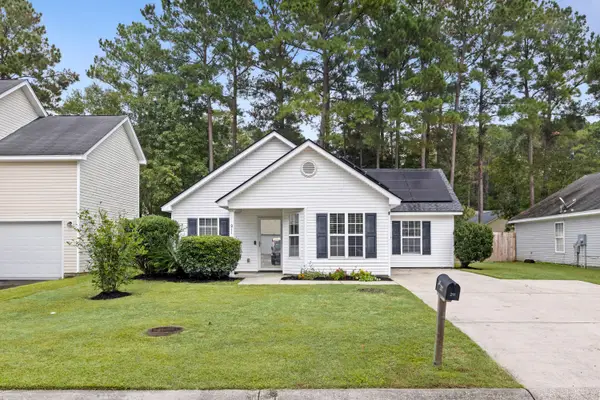 $295,000Active3 beds 2 baths1,213 sq. ft.
$295,000Active3 beds 2 baths1,213 sq. ft.211 Bainsbury Lane, Summerville, SC 29483
MLS# 25029253Listed by: THE BOULEVARD COMPANY - New
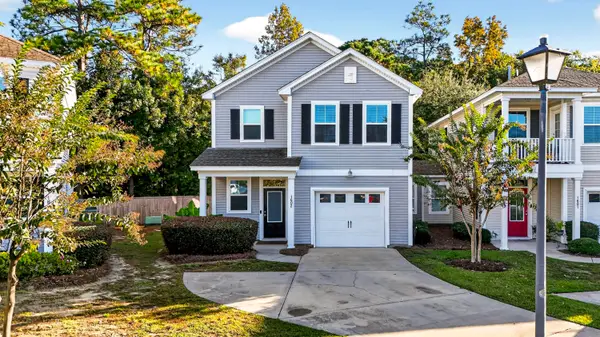 $315,000Active3 beds 3 baths1,482 sq. ft.
$315,000Active3 beds 3 baths1,482 sq. ft.1602 Poplar Grove Place Place, Summerville, SC 29483
MLS# 25029236Listed by: INTERCOAST PROPERTIES, INC. - New
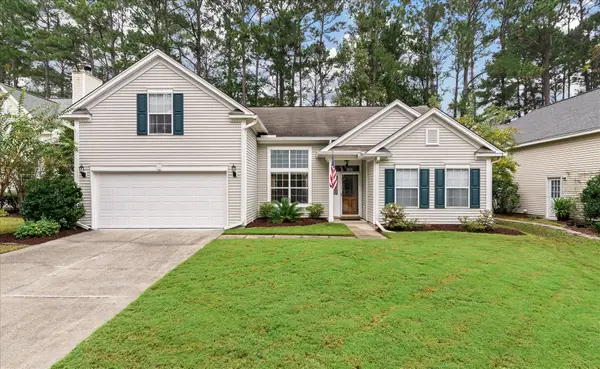 $460,000Active4 beds 2 baths2,265 sq. ft.
$460,000Active4 beds 2 baths2,265 sq. ft.534 Pointe Of Oaks Road, Summerville, SC 29485
MLS# 25029228Listed by: THE BOULEVARD COMPANY - New
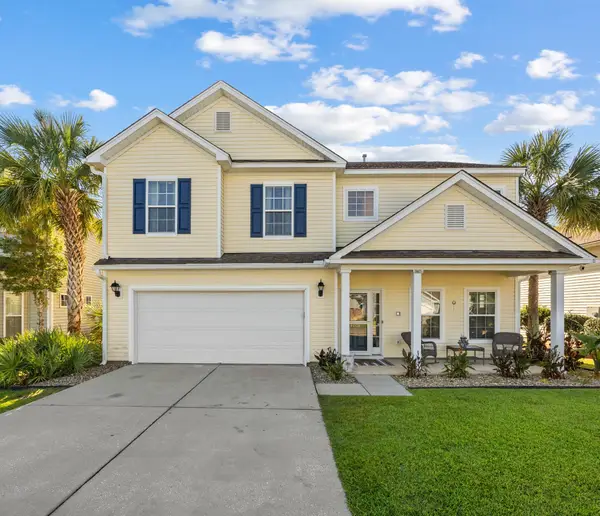 $449,000Active5 beds 3 baths2,816 sq. ft.
$449,000Active5 beds 3 baths2,816 sq. ft.4008 Sanderson Lane, Summerville, SC 29483
MLS# 25028738Listed by: REALTY ONE GROUP COASTAL - New
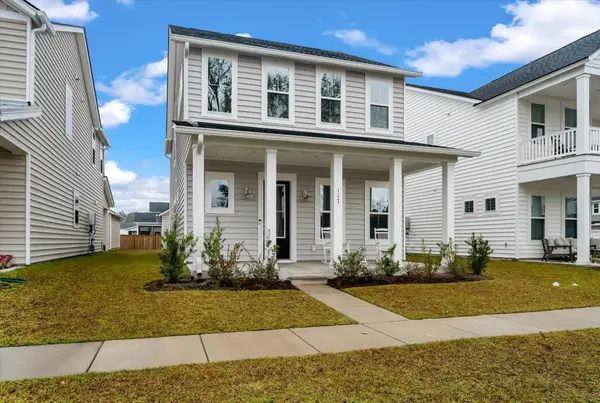 $394,500Active4 beds 3 baths2,117 sq. ft.
$394,500Active4 beds 3 baths2,117 sq. ft.117 Wonder Sol Way, Summerville, SC 29485
MLS# 25029209Listed by: COLDWELL BANKER REALTY - New
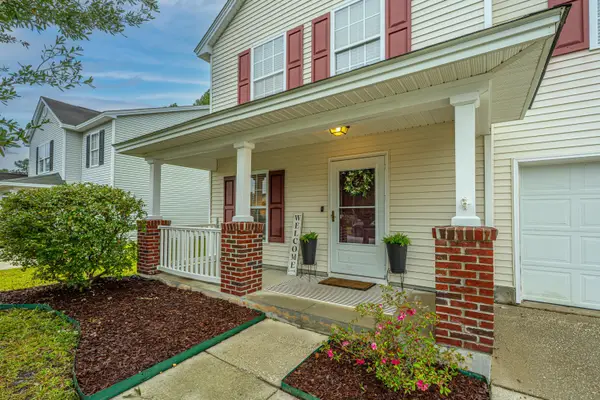 $340,000Active3 beds 3 baths1,674 sq. ft.
$340,000Active3 beds 3 baths1,674 sq. ft.238 Avonshire Drive, Summerville, SC 29483
MLS# 25029210Listed by: CAROLINA ONE REAL ESTATE - New
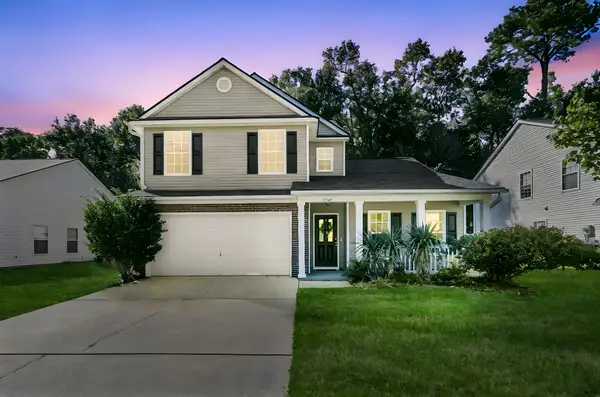 $449,000Active5 beds 4 baths2,702 sq. ft.
$449,000Active5 beds 4 baths2,702 sq. ft.5204 Carlisle Court, Summerville, SC 29485
MLS# 25029191Listed by: REALTY ONE GROUP COASTAL - New
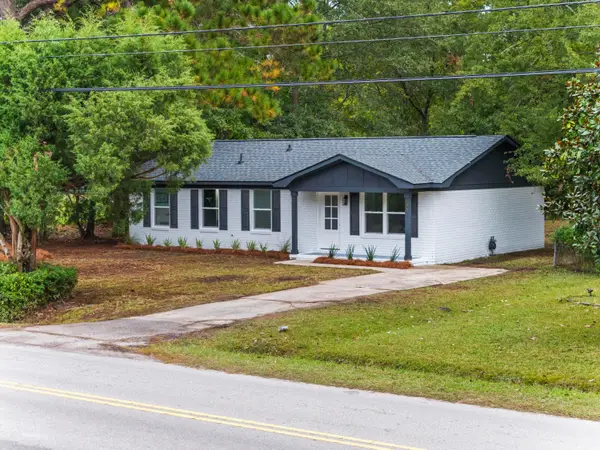 $345,000Active4 beds 2 baths1,290 sq. ft.
$345,000Active4 beds 2 baths1,290 sq. ft.403 Bryan Street, Summerville, SC 29483
MLS# 25029194Listed by: RE/MAX SOUTHERN SHORES
