106 Sago Palm Court, Summerville, SC 29483
Local realty services provided by:Better Homes and Gardens Real Estate Palmetto
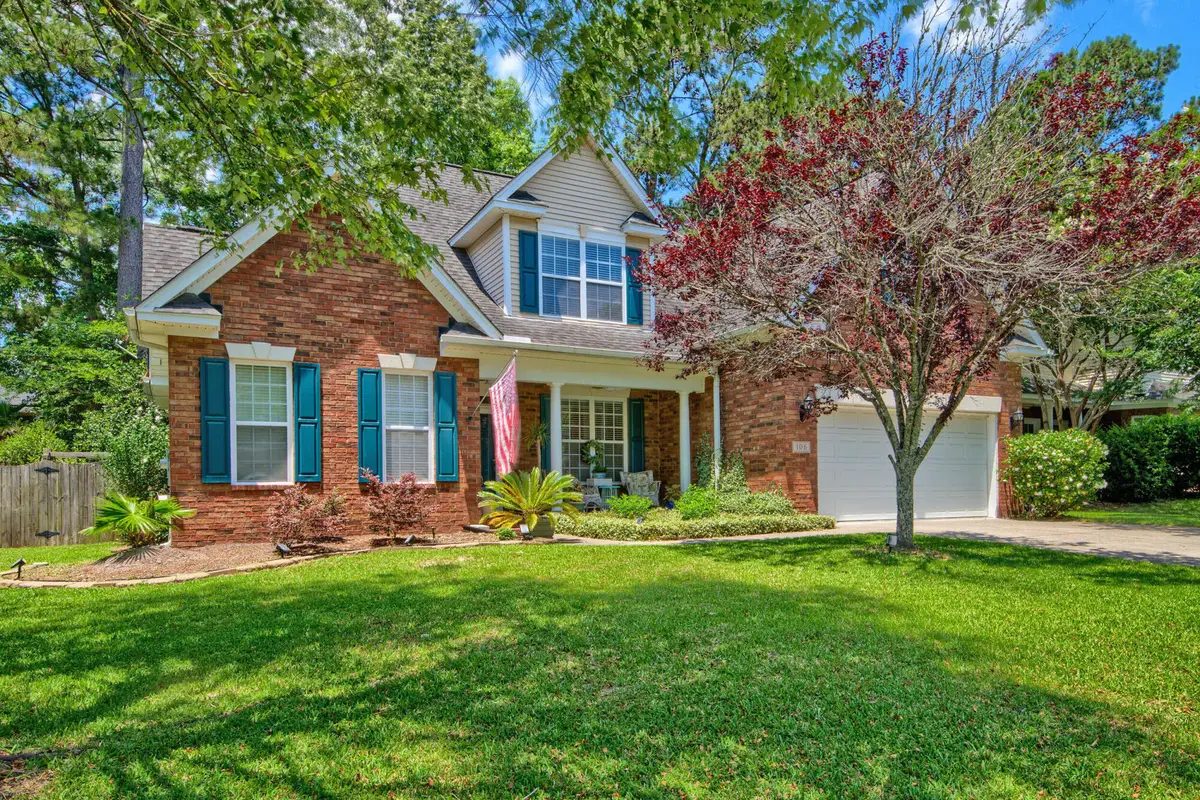
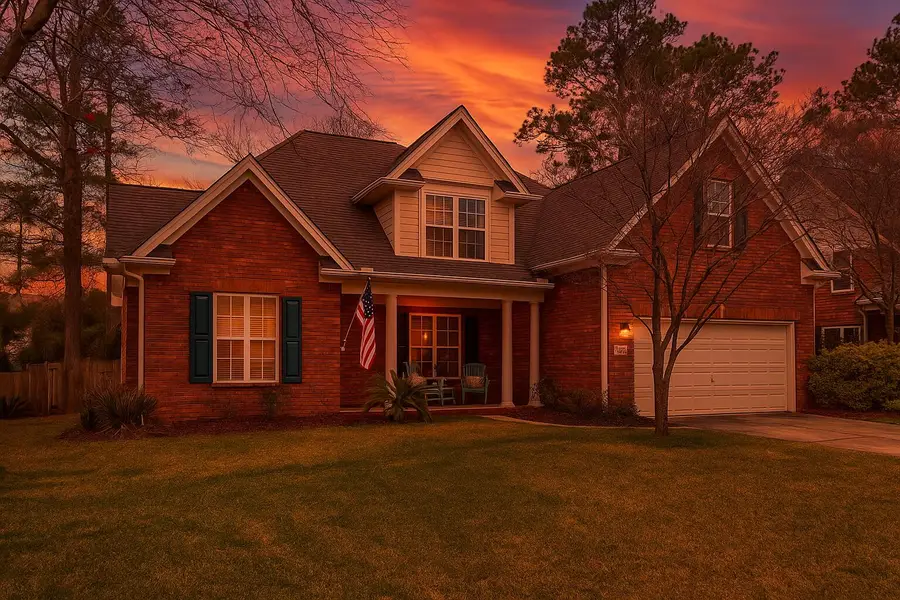
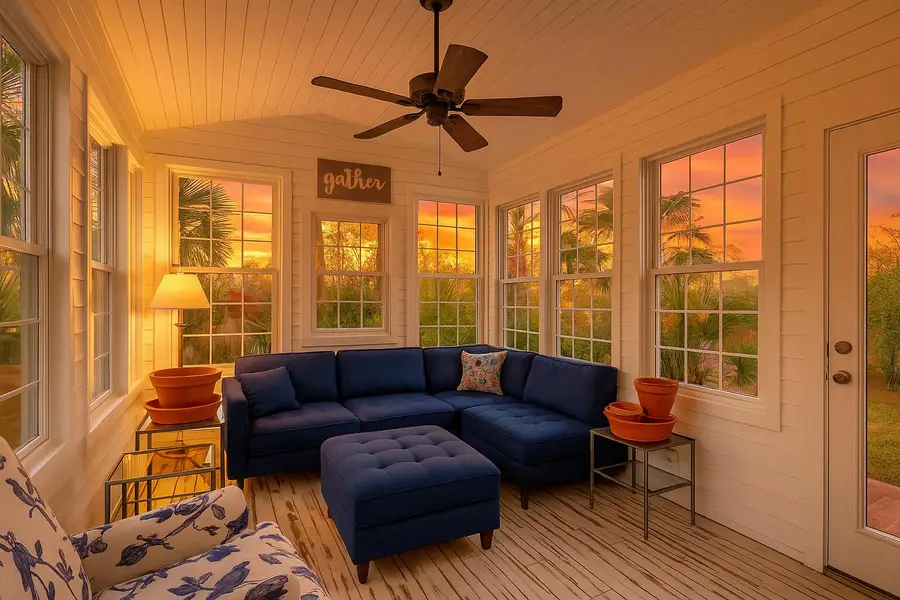
Listed by:gray moore
Office:matt o'neill real estate
MLS#:25014328
Source:SC_CTAR
106 Sago Palm Court,Summerville, SC 29483
$430,000
- 4 Beds
- 3 Baths
- 2,177 sq. ft.
- Single family
- Active
Price summary
- Price:$430,000
- Price per sq. ft.:$197.52
About this home
Recent measurements have uncovered additional square footage, making this charming home even better! Enjoy an extra 200 sq ft in the serene three-seasons room, surrounded by a lush, thriving garden--ideal for morning coffee or potentially converted into a bright, main-level office. Situated on a cul-de-sac in the Butternut Ridge community in Summerville, this charming home is a perfect blend of function, comfort, and noteworthy upgrades that are sure to please. This move-in ready home is loaded with character and upgrades, including fresh paint, stylish ceramic farmhouse tile flooring, an updated kitchen with quartz countertops and modern appliances, stunning 100+ year old French doors, and a breathtaking 3-season room that's sure to become your favorite spot in the house.From the moment you arrive, the beautifully landscaped front yard and mature trees create an inviting first impression. A welcoming front porch leads you inside to a bright and open floor plan, where ceramic tile flooring, crown molding, and wainscoting showcase the home's thoughtful design.
To the right, the dining room provides a sophisticated space for gatherings and seamlessly flows into the impressive family room. Vaulted ceilings and a cozy fireplace make this area a warm and inviting place to relax. Just beyond, antique French doors open to a delightful three-season room with easy access to the fenced backyard, a serene retreat with lush trees and bushes, a patio, pet-permeable turf, and a private atmosphere.
The updated kitchen is a chef's dream, featuring quartz countertops, stainless steel appliances, a gas cooktop, ample cabinetry, and an eat-in area perfect for casual dining. The main-level primary suite is a true sanctuary, boasting a striking double tray ceiling and an ensuite bath with a dual sink vanity, a soaking tub, a step-in shower, and a spacious walk-in closet. A convenient laundry room and a powder room complete the main level.
Upstairs, two lovely bedrooms, a roomy FROG that can serve as an additional bedroom, and a full bathroom provide comfortable accommodations for family and guests. Don't miss the opportunity to make this exceptional property your own.
Contact an agent
Home facts
- Year built:2005
- Listing Id #:25014328
- Added:83 day(s) ago
- Updated:August 13, 2025 at 02:26 PM
Rooms and interior
- Bedrooms:4
- Total bathrooms:3
- Full bathrooms:2
- Half bathrooms:1
- Living area:2,177 sq. ft.
Heating and cooling
- Cooling:Central Air
Structure and exterior
- Year built:2005
- Building area:2,177 sq. ft.
- Lot area:0.17 Acres
Schools
- High school:Summerville
- Middle school:Dubose
- Elementary school:Knightsville
Utilities
- Water:Public
- Sewer:Public Sewer
Finances and disclosures
- Price:$430,000
- Price per sq. ft.:$197.52
New listings near 106 Sago Palm Court
- New
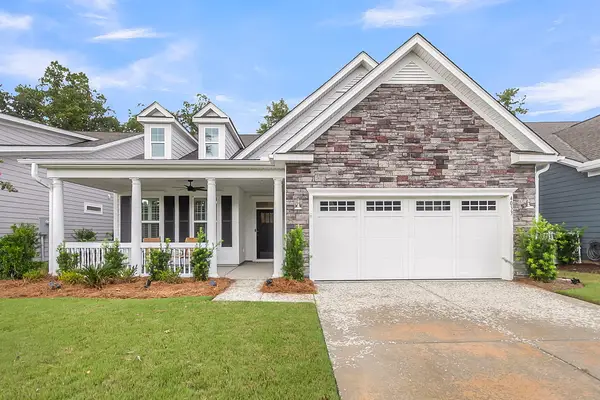 $565,000Active3 beds 3 baths2,647 sq. ft.
$565,000Active3 beds 3 baths2,647 sq. ft.4033 Aspera Drive, Summerville, SC 29483
MLS# 25022440Listed by: CAROLINA ONE REAL ESTATE - Open Sun, 1 to 3pmNew
 $724,900Active4 beds 3 baths2,888 sq. ft.
$724,900Active4 beds 3 baths2,888 sq. ft.346 Bright Leaf Loop, Summerville, SC 29486
MLS# 25022445Listed by: BETTER HOMES AND GARDENS REAL ESTATE PALMETTO - New
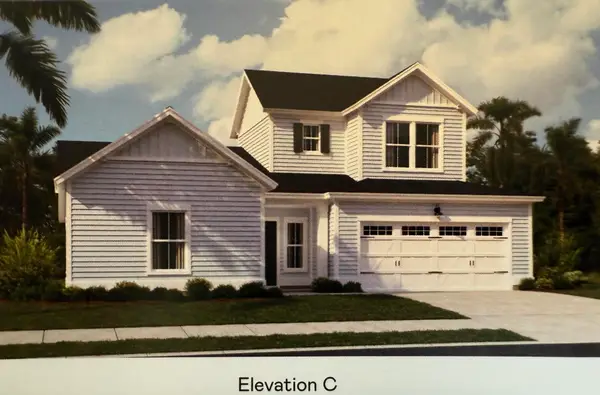 $342,460Active3 beds 3 baths1,856 sq. ft.
$342,460Active3 beds 3 baths1,856 sq. ft.127 C Ireland Drive #C, Summerville, SC 29486
MLS# 25022424Listed by: LENNAR SALES CORP. - New
 $510,265Active5 beds 4 baths2,579 sq. ft.
$510,265Active5 beds 4 baths2,579 sq. ft.336 Citrus Drive, Summerville, SC 29486
MLS# 25022428Listed by: LENNAR SALES CORP. - New
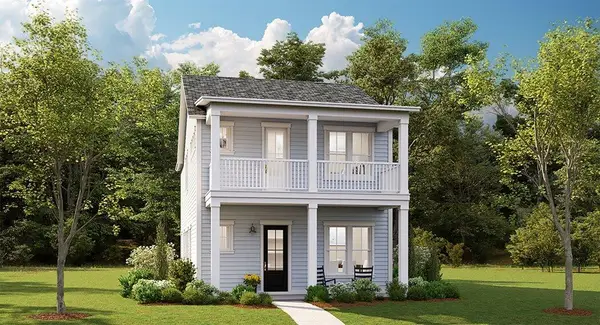 $383,289Active4 beds 3 baths2,117 sq. ft.
$383,289Active4 beds 3 baths2,117 sq. ft.174 Maritime Way, Summerville, SC 29485
MLS# 25022434Listed by: LENNAR SALES CORP. - New
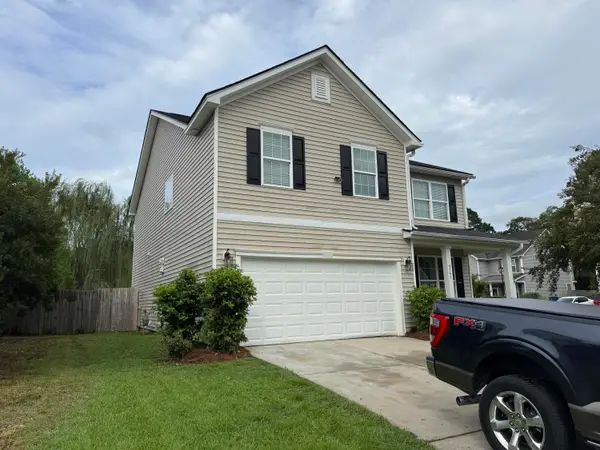 $410,000Active4 beds 3 baths2,498 sq. ft.
$410,000Active4 beds 3 baths2,498 sq. ft.4747 Lewis And Clark Trail, Summerville, SC 29485
MLS# 25022436Listed by: PLUFF MUD REALTY - New
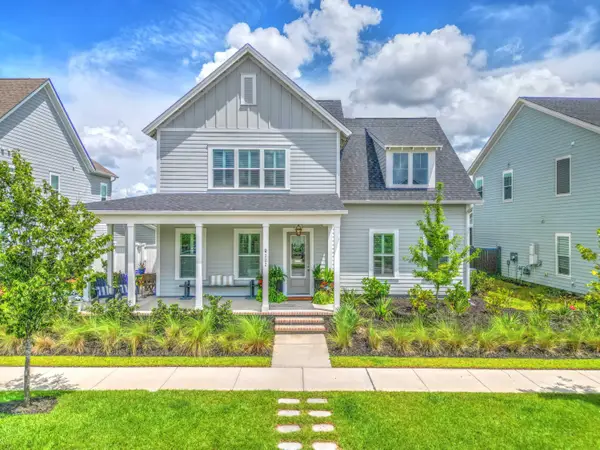 $899,895Active4 beds 4 baths2,761 sq. ft.
$899,895Active4 beds 4 baths2,761 sq. ft.222 Symphony Avenue, Summerville, SC 29486
MLS# 25022437Listed by: CAROLINA ONE REAL ESTATE - New
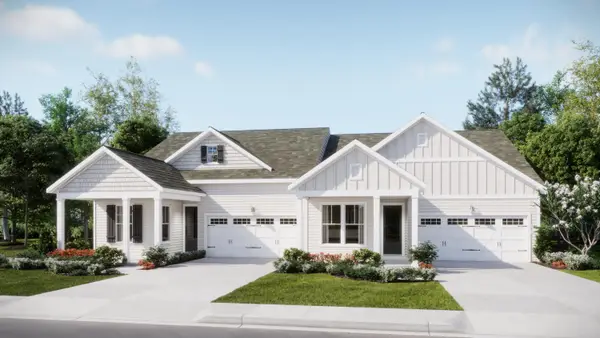 $386,500Active3 beds 3 baths1,881 sq. ft.
$386,500Active3 beds 3 baths1,881 sq. ft.135 Bloomsbury Street, Summerville, SC 29486
MLS# 25022410Listed by: LENNAR SALES CORP. - New
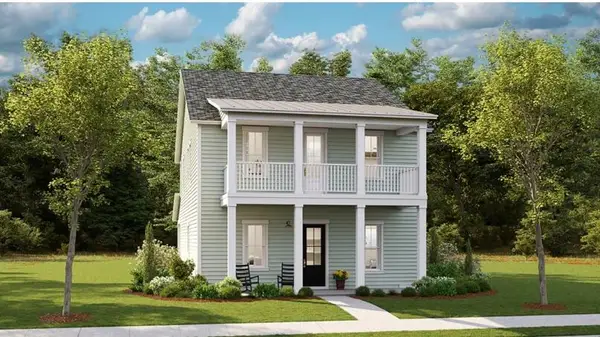 $457,140Active4 beds 3 baths2,525 sq. ft.
$457,140Active4 beds 3 baths2,525 sq. ft.180 Maritime Way, Summerville, SC 29485
MLS# 25022412Listed by: LENNAR SALES CORP. - New
 $481,350Active4 beds 5 baths2,827 sq. ft.
$481,350Active4 beds 5 baths2,827 sq. ft.182 Maritime Way, Summerville, SC 29485
MLS# 25022414Listed by: LENNAR SALES CORP.

