1066 Forrest Creek Drive, Summerville, SC 29483
Local realty services provided by:Better Homes and Gardens Real Estate Medley
Listed by:katie stevens grout
Office:d r horton inc
MLS#:25006401
Source:SC_CTAR
1066 Forrest Creek Drive,Summerville, SC 29483
$403,500
- 4 Beds
- 2 Baths
- 1,774 sq. ft.
- Single family
- Pending
Price summary
- Price:$403,500
- Price per sq. ft.:$227.45
About this home
READY THIS SPRING/SUMMER. Discover the perfect blend of comfort and convenience in Pineview North, Summerville's newest tranquil, wooded community, located off of Hwy. 78, just minutes from I-26, and nestled in the heart of the Lowcountry. Pineview North is serviced by one of the top school districts in the area. That in addition to being minutes from shopping, dining, and entertainment of downtown Summerville makes this community the perfect location for peaceful living while enjoying everything Summerville has to offer.Introducing the Cali Floor Plan, a thoughtfully designed single-story home spanning 1774 sq. ft. Step into a spacious entryway leading to two guest bedrooms sharing a full bath, plus an additional flex room - perfect as a home office, guest room, or playroom. The open-concept design seamlessly connects the expansive kitchen, dining and living areas, creating the ideal space for entertaining and everyday living. Kitchen highlights include a massive quartz island, sleek white cabinetry, and stainless steel appliances including a gas range, refrigerator, dishwasher, and microwave. The primary suite is a true retreat located at the rear of the home. The grand ensuite bathroom features quartz dual vanities, vitreous china sinks, a private water closet, and a spacious walk-in closet. Step outside and relax on the covered back porch, soaking in the natural beauty of Pineview North. With a two-car garage, laundry room, and premium finishes throughout, this home offers both style and functionality in a peaceful, wooded setting!
All new homes include D.R. Horton's Home is Connected® package, an industry leading suite of smart home products that keeps homeowners connected with the people and places they value most. This smart technology allows homeowners to monitor and control their home from their couch or across the globe. Products include touchscreen interface, video doorbell, front door light, z-wave t-stat, and keyless door lock all of which are controlled by an included Alexa Dot and smartphone app with voice! Call to schedule your showing today and start envisioning your new life surrounded by nature's beauty!
*Square footage dimensions are approximate. The photos you see here are for illustration purposes only, interior, and exterior features, options, colors and selections will differ. Please reach out to sales agent for options.
Contact an agent
Home facts
- Year built:2025
- Listing ID #:25006401
- Added:197 day(s) ago
- Updated:September 25, 2025 at 07:16 PM
Rooms and interior
- Bedrooms:4
- Total bathrooms:2
- Full bathrooms:2
- Living area:1,774 sq. ft.
Heating and cooling
- Cooling:Central Air
- Heating:Electric
Structure and exterior
- Year built:2025
- Building area:1,774 sq. ft.
- Lot area:0.13 Acres
Schools
- High school:Summerville
- Middle school:Alston
- Elementary school:Alston Bailey
Utilities
- Water:Public
- Sewer:Public Sewer
Finances and disclosures
- Price:$403,500
- Price per sq. ft.:$227.45
New listings near 1066 Forrest Creek Drive
- New
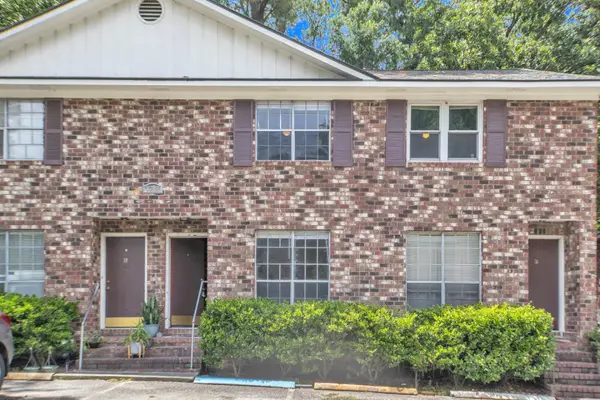 $685,000Active8 beds -- baths3,958 sq. ft.
$685,000Active8 beds -- baths3,958 sq. ft.1212 Boone Hill Road, Summerville, SC 29483
MLS# 25026074Listed by: REALTY ONE GROUP COASTAL - New
 $749,000Active5 beds 4 baths2,882 sq. ft.
$749,000Active5 beds 4 baths2,882 sq. ft.405 Huntington Road, Summerville, SC 29483
MLS# 25026048Listed by: REALTY ONE GROUP COASTAL - Open Sat, 10am to 2pmNew
 $335,000Active3 beds 2 baths1,265 sq. ft.
$335,000Active3 beds 2 baths1,265 sq. ft.161 Keaton Brook Drive, Summerville, SC 29485
MLS# 25026037Listed by: BRAND NAME REAL ESTATE - New
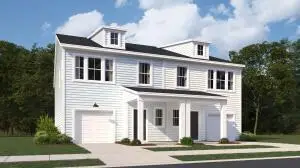 $267,650Active3 beds 3 baths1,910 sq. ft.
$267,650Active3 beds 3 baths1,910 sq. ft.102 Blissful Battery Street, Summerville, SC 29485
MLS# 25026014Listed by: LENNAR SALES CORP. - New
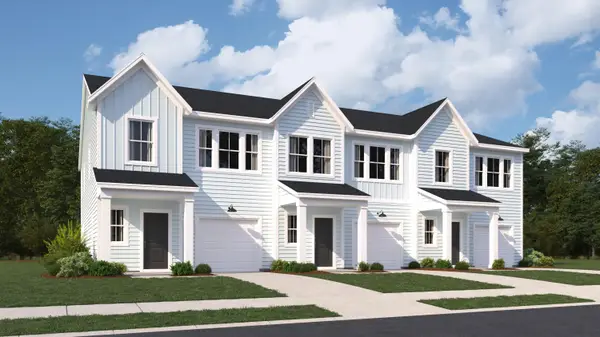 $247,550Active3 beds 3 baths1,905 sq. ft.
$247,550Active3 beds 3 baths1,905 sq. ft.229 Agrarian Avenue, Summerville, SC 29485
MLS# 25026015Listed by: LENNAR SALES CORP. - New
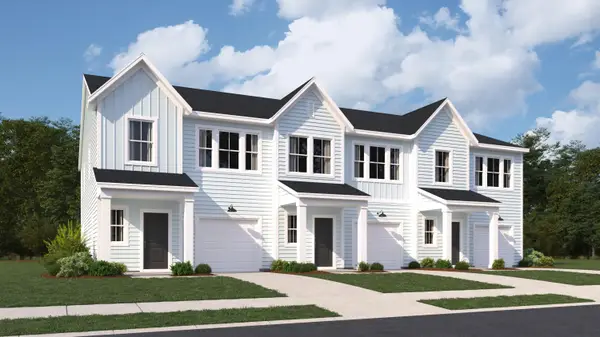 $257,610Active3 beds 3 baths1,905 sq. ft.
$257,610Active3 beds 3 baths1,905 sq. ft.218 Agrarian Avenue, Summerville, SC 29485
MLS# 25026017Listed by: LENNAR SALES CORP. - New
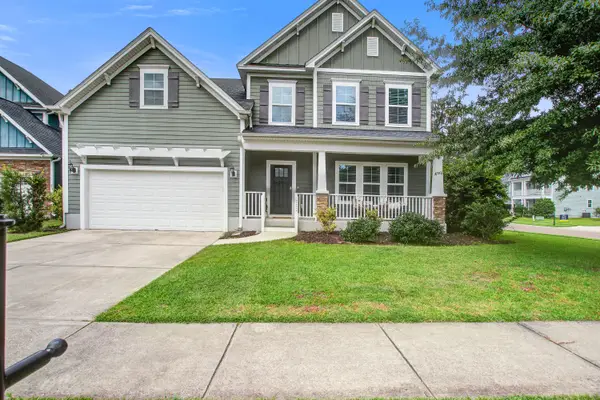 $450,000Active5 beds 3 baths2,908 sq. ft.
$450,000Active5 beds 3 baths2,908 sq. ft.202 Center Hill Court, Summerville, SC 29485
MLS# 25026005Listed by: CAROLINA ONE REAL ESTATE - New
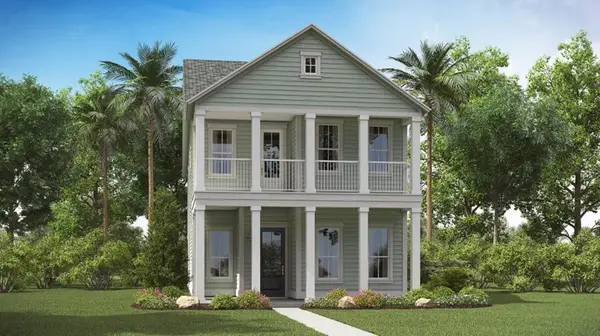 $453,360Active4 beds 3 baths2,429 sq. ft.
$453,360Active4 beds 3 baths2,429 sq. ft.108 Cloverfield Trail Drive, Summerville, SC 29486
MLS# 25026007Listed by: LENNAR SALES CORP. - New
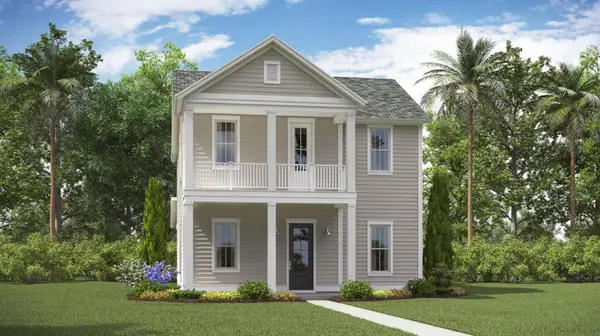 $498,298Active4 beds 3 baths2,559 sq. ft.
$498,298Active4 beds 3 baths2,559 sq. ft.116 Cloverfield Trail Drive, Summerville, SC 29486
MLS# 25026010Listed by: LENNAR SALES CORP. - New
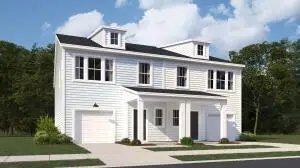 $267,150Active3 beds 3 baths1,910 sq. ft.
$267,150Active3 beds 3 baths1,910 sq. ft.104 Blissful Battery Street, Summerville, SC 29485
MLS# 25026013Listed by: LENNAR SALES CORP.
